Küchen mit beiger Arbeitsplatte und Kassettendecke Ideen und Design
Suche verfeinern:
Budget
Sortieren nach:Heute beliebt
101 – 120 von 609 Fotos
1 von 3
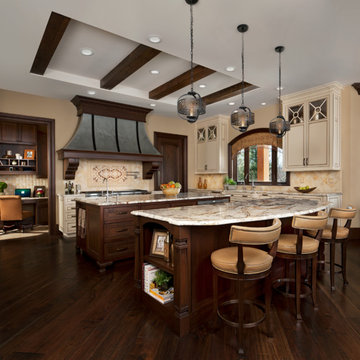
Große Mediterrane Wohnküche in L-Form mit Granit-Arbeitsplatte, zwei Kücheninseln, Unterbauwaschbecken, Kassettenfronten, weißen Schränken, Küchenrückwand in Beige, Küchengeräten aus Edelstahl, dunklem Holzboden, braunem Boden, beiger Arbeitsplatte und Kassettendecke in Detroit
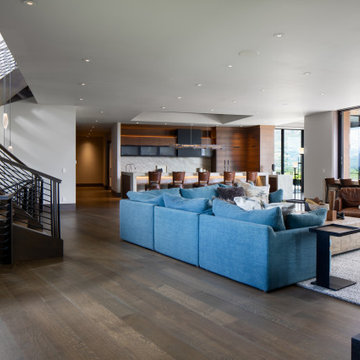
Offene, Einzeilige, Geräumige Asiatische Küche mit Unterbauwaschbecken, flächenbündigen Schrankfronten, hellbraunen Holzschränken, Quarzit-Arbeitsplatte, Küchenrückwand in Beige, Rückwand aus Stein, Küchengeräten aus Edelstahl, braunem Holzboden, Kücheninsel, braunem Boden, beiger Arbeitsplatte und Kassettendecke in Salt Lake City
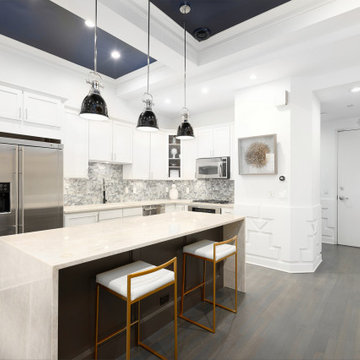
Klassische Küche in L-Form mit Schrankfronten im Shaker-Stil, weißen Schränken, bunter Rückwand, Küchengeräten aus Edelstahl, dunklem Holzboden, Kücheninsel, beiger Arbeitsplatte und Kassettendecke in Kansas City
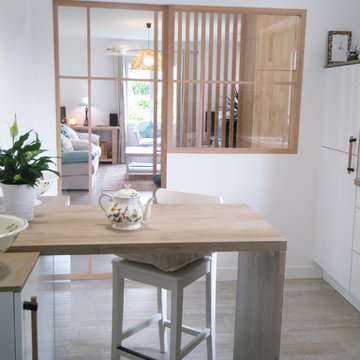
Conception et réalisation de l'ensemble des menuiseries intérieures en bois dans un esprit japonais.
Geschlossene, Mittelgroße Skandinavische Küche in L-Form mit flächenbündigen Schrankfronten, weißen Schränken, Laminat-Arbeitsplatte, Küchenrückwand in Blau, Rückwand aus Keramikfliesen, Keramikboden, Halbinsel, Waschbecken, schwarzen Elektrogeräten, beigem Boden, beiger Arbeitsplatte und Kassettendecke in Bordeaux
Geschlossene, Mittelgroße Skandinavische Küche in L-Form mit flächenbündigen Schrankfronten, weißen Schränken, Laminat-Arbeitsplatte, Küchenrückwand in Blau, Rückwand aus Keramikfliesen, Keramikboden, Halbinsel, Waschbecken, schwarzen Elektrogeräten, beigem Boden, beiger Arbeitsplatte und Kassettendecke in Bordeaux
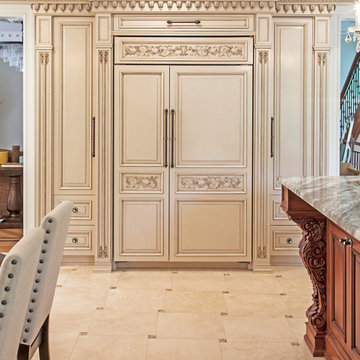
Taking a French inspired approach towards the design, the incorporation of hand carved details throughout the space was a major focus. Stained in a light patina tone, these details are highlighted even more by the entry of natural light. Underscoring the true craftsmanship of our artisans in each piece and element of the kitchen space. From the superior crown to the lower molding details, the quality and attention to detail is second to none.
For more projects visit our website wlkitchenandhome.com
.
.
.
#kitchendesigner #mansionkitchen #luxurykitchens #classickitchen #traditionalkitchen #frenchkitchen #kitchenhood #kitchenisland #elegantkitchen #dreamkitchen #woodworker #woodcarving #kitchendecoration #luxuryhome #kitchensofinstagram #diningroom #pantry #ovencabinet #kitchencabinets #cofferedceilings #newjerseykitchens #nyckitchens #carpentry #opulentkitchens #victoriankitchen #newjerseyarchitect #nyarchitect #millionairekitchen #homeinteriorsdesigner
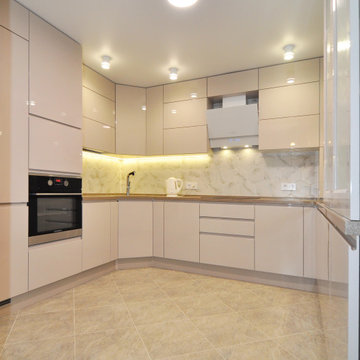
Geschlossene, Mittelgroße Moderne Küche in U-Form mit Unterbauwaschbecken, flächenbündigen Schrankfronten, beigen Schränken, Mineralwerkstoff-Arbeitsplatte, Küchenrückwand in Weiß, Rückwand aus Marmor, Küchengeräten aus Edelstahl, Keramikboden, beigem Boden, beiger Arbeitsplatte und Kassettendecke in Sonstige
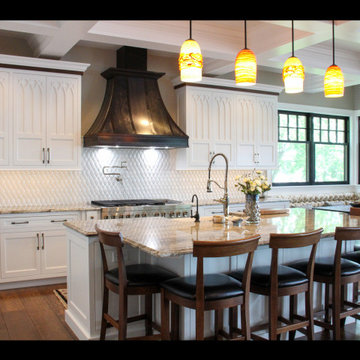
©Marie Kinney
Offene, Große Klassische Küche in L-Form mit Landhausspüle, Schrankfronten mit vertiefter Füllung, weißen Schränken, Granit-Arbeitsplatte, Küchenrückwand in Weiß, Küchengeräten aus Edelstahl, braunem Holzboden, Kücheninsel, braunem Boden, beiger Arbeitsplatte und Kassettendecke in Sonstige
Offene, Große Klassische Küche in L-Form mit Landhausspüle, Schrankfronten mit vertiefter Füllung, weißen Schränken, Granit-Arbeitsplatte, Küchenrückwand in Weiß, Küchengeräten aus Edelstahl, braunem Holzboden, Kücheninsel, braunem Boden, beiger Arbeitsplatte und Kassettendecke in Sonstige
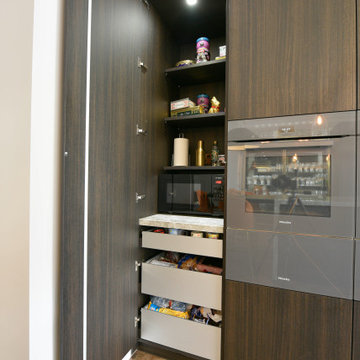
This amazing old house was in need of something really special and by mixing a couple of antiques with modern dark Eggersmann units we have a real stand out kitchen that looks like no other we have ever done. What a joy to work with such a visionary client and on such a beautiful home.
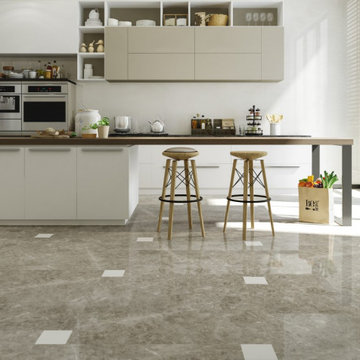
you could choose ceramic tiles for the flooring o the kitchen, that's certainly an exquisite idea. Kitchen flooring is victim of spills every day, which means that the kitchen floor's floor ought to be wiped clean every day. Then again, ceramic tiles have a tendency to be wiped clean without difficulty, and they're a notable option for kitchen flooring. The ceramic tiles do not absorb microorganism and smell, that's critical for the kitchen. Ceramic tiles are also excellent due to their water-resistant nature and are a crucial element for kitchen floors. What are ceramic tiles made up of? Ceramic tiles are defined to be made from clay, and they're also recognized to be very sincere and can be set up easily as kitchen flooring. It must be referred to that every one of the tile must be set up properly over the sub tiles if you choose a higher result at the stop. The subfloor must be very smooth and flat so that while you install the ceramic tiles within the kitchen, you must make certain that every one of the edges are instantly and make the technique of grouting, however, less difficult and quicker. The ceramic kitchen tiles in addition to the porcelain tiles
ceramic tiles and porcelain tiles do have a difference between them, however, the difference is very moderate. The porcelain can soak up water, and the ceramic tiles can take in more water in amount compared to the porcelain. It ought to be brought that the porcelain wood pattern tiles have sand in them, and it's far brought to the clay mixture easily. Those all were made essentially below stress and warmth to produce a robust, tough, and even dense tile with a view to be porous in comparison to the ceramic tiles present. It must be stated that the porcelain timber tiles are suitable for getting used inside the kitchens and bathrooms, and you may even use them exterior as nicely. The unique nature which could stand and tolerate the weather conditions and climate is remarkable. Ceramic tiles and natural stones like marble and slate are extremely good for the kitchen floors as they are very long-lasting and strong. The porcelain is likewise considered to be from the tile family, and as we understand, tiles are an excellent option with regards to kitchen and toilet floorings. What are the advantages of ceramic tiles for kitchen flooring? Ceramic tiles have multiple benefits, and consequently, it's miles considered to be perfect for the kitchen floorings including:
it's miles incredible information that the ceramic kitchen flooring does now not have a tendency to burn. The ceramic tiles can't be charged electrically and purpose no friction. The tiles for the kitchen floors do no longer have any health hazards and are subsequently very safe for people. In the end, it should be said that the ceramic kitchen tiles are very long-lasting and lengthy-lasting. After all those huge benefits and blessings of the ceramic tile kitchens, nevertheless, you are unsure about what to select for the kitchen floor?
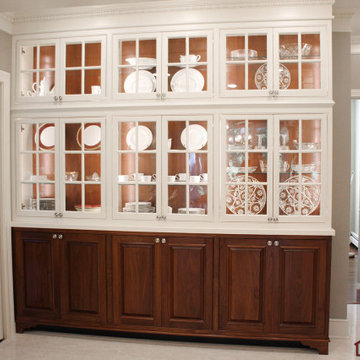
This Historical Home was built in the Columbia Country Club in 1925 and was ready for a new, modern kitchen which kept the traditional feel of the home. A previous sunroom addition created a dining room, but the original kitchen layout kept the two rooms divided. The kitchen was a small and cramped c-shape with a narrow door leading into the dining area.
The kitchen and dining room were completely opened up, creating a long, galley style, open layout which maximized the space and created a very good flow. Dimensions In Wood worked in conjuction with the client’s architect and contractor to complete this renovation.
Custom cabinets were built to use every square inch of the floorplan, with the cabinets extending all the way to the ceiling for the most storage possible. Our woodworkers even created a step stool, staining it to match the kitchen for reaching these high cabinets. The family already had a kitchen table and chairs they were happy with, so we refurbished them to match the kitchen’s new stain and paint color.
Crown molding top the cabinet boxes and extends across the ceiling where they create a coffered ceiling, highlighting the beautiful light fixtures centered on a wood medallion.
Columns were custom built to provide separation between the different sections of the kitchen, while also providing structural support.
Our master craftsmen kept the original 1925 glass cabinet doors, fitted them with modern hardware, repainted and incorporated them into new cabinet boxes. TASK LED Lighting was added to this china cabinet, highlighting the family’s decorative dishes.
Appliance Garage
On one side of the kitchen we built an appliance garage with doors that slide back into the cabinet, integrated power outlets and door activated lighting. Beside this is a small Galley Workstation for beverage and bar service which has the Galley Bar Kit perfect for sliced limes and more.
Baking Cabinet with Pocket Doors
On the opposite side, a baking cabinet was built to house a mixer and all the supplies needed for creating confections. Automatic LED lights, triggered by opening the door, create a perfect baker’s workstation. Both pocket doors slide back inside the cabinet for maximum workspace, then close to hide everything, leaving a clean, minimal kitchen devoid of clutter.
Super deep, custom drawers feature custom dividers beneath the baking cabinet. Then beneath the appliance garage another deep drawer has custom crafted produce boxes per the customer’s request.
Central to the kitchen is a walnut accent island with a granite countertop and a Stainless Steel Galley Workstation and an overhang for seating. Matching bar stools slide out of the way, under the overhang, when not in use. A color matched outlet cover hides power for the island whenever appliances are needed during preparation.
The Galley Workstation has several useful attachments like a cutting board, drying rack, colander holder, and more. Integrated into the stone countertops are a drinking water spigot, a soap dispenser, garbage disposal button and the pull out, sprayer integrated faucet.
Directly across from the conveniently positioned stainless steel sink is a Bertazzoni Italia stove with 5 burner cooktop. A custom mosaic tile backsplash makes a beautiful focal point. Then, on opposite sides of the stove, columns conceal Rev-a-Shelf pull out towers which are great for storing small items, spices, and more. All outlets on the stone covered walls also sport dual USB outlets for charging mobile devices.
Stainless Steel Whirlpool appliances throughout keep a consistent and clean look. The oven has a matching microwave above it which also works as a convection oven. Dual Whirlpool dishwashers can handle all the family’s dirty dishes.
The flooring has black, marble tile inlays surrounded by ceramic tile, which are period correct for the age of this home, while still being modern, durable and easy to clean.
Finally, just off the kitchen we also remodeled their bar and snack alcove. A small liquor cabinet, with a refrigerator and wine fridge sits opposite a snack bar and wine glass cabinets. Crown molding, granite countertops and cabinets were all customized to match this space with the rest of the stunning kitchen.
Dimensions In Wood is more than 40 years of custom cabinets. We always have been, but we want YOU to know just how much more there is to our Dimensions.
The Dimensions we cover are endless: custom cabinets, quality water, appliances, countertops, wooden beams, Marvin windows, and more. We can handle every aspect of your kitchen, bathroom or home remodel.
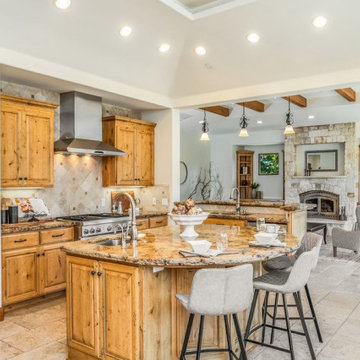
Große Klassische Wohnküche in L-Form mit Unterbauwaschbecken, profilierten Schrankfronten, hellbraunen Holzschränken, Granit-Arbeitsplatte, Küchenrückwand in Beige, Rückwand aus Terrakottafliesen, Küchengeräten aus Edelstahl, Terrakottaboden, Kücheninsel, beigem Boden, beiger Arbeitsplatte und Kassettendecke in Sonstige
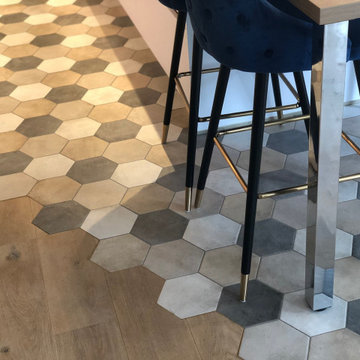
Zweizeilige, Mittelgroße Moderne Wohnküche mit Unterbauwaschbecken, weißen Schränken, Arbeitsplatte aus Holz, Küchenrückwand in Beige, Rückwand aus Holz, Küchengeräten aus Edelstahl, Zementfliesen für Boden, Kücheninsel, grauem Boden, beiger Arbeitsplatte und Kassettendecke in Lyon
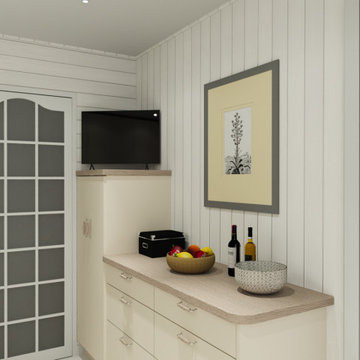
Mittelgroße Moderne Wohnküche in L-Form mit Doppelwaschbecken, flächenbündigen Schrankfronten, beigen Schränken, Arbeitsplatte aus Holz, Küchenrückwand in Weiß, Rückwand aus Keramikfliesen, schwarzen Elektrogeräten, Keramikboden, Kücheninsel, weißem Boden, beiger Arbeitsplatte und Kassettendecke in Nantes
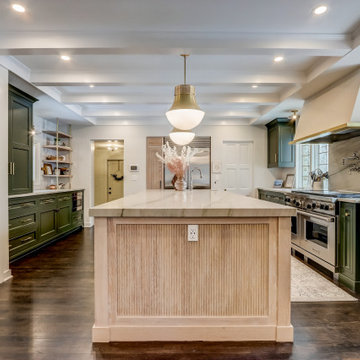
Große Klassische Küche mit Vorratsschrank, Unterbauwaschbecken, Schrankfronten mit vertiefter Füllung, beigen Schränken, Quarzwerkstein-Arbeitsplatte, Küchenrückwand in Weiß, Rückwand aus Keramikfliesen, Küchengeräten aus Edelstahl, dunklem Holzboden, braunem Boden, beiger Arbeitsplatte und Kassettendecke in Milwaukee
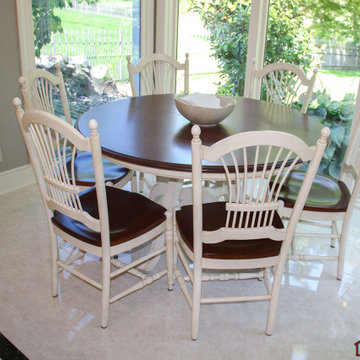
This Historical Home was built in the Columbia Country Club in 1925 and was ready for a new, modern kitchen which kept the traditional feel of the home. A previous sunroom addition created a dining room, but the original kitchen layout kept the two rooms divided. The kitchen was a small and cramped c-shape with a narrow door leading into the dining area.
The kitchen and dining room were completely opened up, creating a long, galley style, open layout which maximized the space and created a very good flow. Dimensions In Wood worked in conjuction with the client’s architect and contractor to complete this renovation.
Custom cabinets were built to use every square inch of the floorplan, with the cabinets extending all the way to the ceiling for the most storage possible. Our woodworkers even created a step stool, staining it to match the kitchen for reaching these high cabinets. The family already had a kitchen table and chairs they were happy with, so we refurbished them to match the kitchen’s new stain and paint color.
Crown molding top the cabinet boxes and extends across the ceiling where they create a coffered ceiling, highlighting the beautiful light fixtures centered on a wood medallion.
Columns were custom built to provide separation between the different sections of the kitchen, while also providing structural support.
Our master craftsmen kept the original 1925 glass cabinet doors, fitted them with modern hardware, repainted and incorporated them into new cabinet boxes. TASK LED Lighting was added to this china cabinet, highlighting the family’s decorative dishes.
Appliance Garage
On one side of the kitchen we built an appliance garage with doors that slide back into the cabinet, integrated power outlets and door activated lighting. Beside this is a small Galley Workstation for beverage and bar service which has the Galley Bar Kit perfect for sliced limes and more.
Baking Cabinet with Pocket Doors
On the opposite side, a baking cabinet was built to house a mixer and all the supplies needed for creating confections. Automatic LED lights, triggered by opening the door, create a perfect baker’s workstation. Both pocket doors slide back inside the cabinet for maximum workspace, then close to hide everything, leaving a clean, minimal kitchen devoid of clutter.
Super deep, custom drawers feature custom dividers beneath the baking cabinet. Then beneath the appliance garage another deep drawer has custom crafted produce boxes per the customer’s request.
Central to the kitchen is a walnut accent island with a granite countertop and a Stainless Steel Galley Workstation and an overhang for seating. Matching bar stools slide out of the way, under the overhang, when not in use. A color matched outlet cover hides power for the island whenever appliances are needed during preparation.
The Galley Workstation has several useful attachments like a cutting board, drying rack, colander holder, and more. Integrated into the stone countertops are a drinking water spigot, a soap dispenser, garbage disposal button and the pull out, sprayer integrated faucet.
Directly across from the conveniently positioned stainless steel sink is a Bertazzoni Italia stove with 5 burner cooktop. A custom mosaic tile backsplash makes a beautiful focal point. Then, on opposite sides of the stove, columns conceal Rev-a-Shelf pull out towers which are great for storing small items, spices, and more. All outlets on the stone covered walls also sport dual USB outlets for charging mobile devices.
Stainless Steel Whirlpool appliances throughout keep a consistent and clean look. The oven has a matching microwave above it which also works as a convection oven. Dual Whirlpool dishwashers can handle all the family’s dirty dishes.
The flooring has black, marble tile inlays surrounded by ceramic tile, which are period correct for the age of this home, while still being modern, durable and easy to clean.
Finally, just off the kitchen we also remodeled their bar and snack alcove. A small liquor cabinet, with a refrigerator and wine fridge sits opposite a snack bar and wine glass cabinets. Crown molding, granite countertops and cabinets were all customized to match this space with the rest of the stunning kitchen.
Dimensions In Wood is more than 40 years of custom cabinets. We always have been, but we want YOU to know just how much more there is to our Dimensions.
The Dimensions we cover are endless: custom cabinets, quality water, appliances, countertops, wooden beams, Marvin windows, and more. We can handle every aspect of your kitchen, bathroom or home remodel.
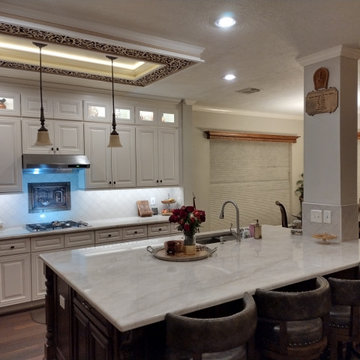
Kitchen remodel major
Geschlossene, Zweizeilige, Mittelgroße Klassische Küche mit Unterbauwaschbecken, profilierten Schrankfronten, weißen Schränken, Quarzit-Arbeitsplatte, Küchenrückwand in Beige, Rückwand aus Keramikfliesen, Küchengeräten aus Edelstahl, Vinylboden, Kücheninsel, buntem Boden, beiger Arbeitsplatte und Kassettendecke in Sonstige
Geschlossene, Zweizeilige, Mittelgroße Klassische Küche mit Unterbauwaschbecken, profilierten Schrankfronten, weißen Schränken, Quarzit-Arbeitsplatte, Küchenrückwand in Beige, Rückwand aus Keramikfliesen, Küchengeräten aus Edelstahl, Vinylboden, Kücheninsel, buntem Boden, beiger Arbeitsplatte und Kassettendecke in Sonstige

Кухня
Mittelgroße, Geschlossene Klassische Küche in L-Form mit Unterbauwaschbecken, profilierten Schrankfronten, weißen Schränken, Mineralwerkstoff-Arbeitsplatte, Küchenrückwand in Braun, Rückwand aus Metrofliesen, weißen Elektrogeräten, Keramikboden, braunem Boden, beiger Arbeitsplatte und Kassettendecke in Moskau
Mittelgroße, Geschlossene Klassische Küche in L-Form mit Unterbauwaschbecken, profilierten Schrankfronten, weißen Schränken, Mineralwerkstoff-Arbeitsplatte, Küchenrückwand in Braun, Rückwand aus Metrofliesen, weißen Elektrogeräten, Keramikboden, braunem Boden, beiger Arbeitsplatte und Kassettendecke in Moskau
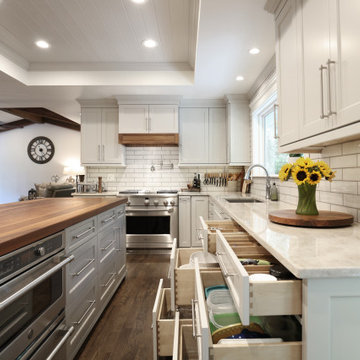
Open kitchen designed entertaining. Kitchen with view of dining and family room. Butcher block island counter top and stove vent trim, quarts stove and sink counter top,with subway tile back splash. Multi storage spaces to keep the kitchen uncluttered. Coffered ceiling with tongue and grove panels. Built in desk next to pocket door separating kitchen from laundry room.
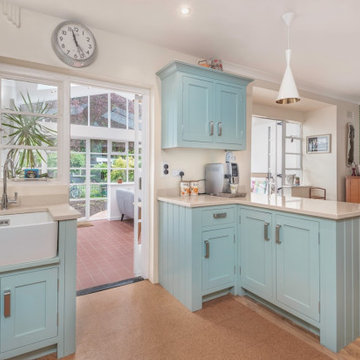
Open plan kitchen diner. Space to move arround
Mittelgroße Klassische Küche in U-Form mit Landhausspüle, Schrankfronten im Shaker-Stil, blauen Schränken, Quarzit-Arbeitsplatte, Küchenrückwand in Beige, Rückwand aus Granit, weißen Elektrogeräten, Korkboden, Kücheninsel, braunem Boden, beiger Arbeitsplatte und Kassettendecke in London
Mittelgroße Klassische Küche in U-Form mit Landhausspüle, Schrankfronten im Shaker-Stil, blauen Schränken, Quarzit-Arbeitsplatte, Küchenrückwand in Beige, Rückwand aus Granit, weißen Elektrogeräten, Korkboden, Kücheninsel, braunem Boden, beiger Arbeitsplatte und Kassettendecke in London
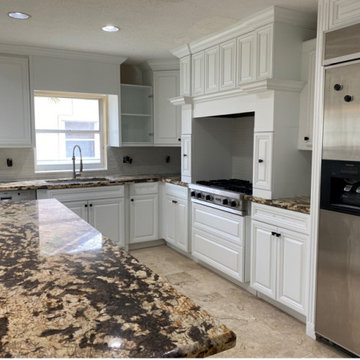
Große Moderne Küche in U-Form mit Vorratsschrank, Waschbecken, profilierten Schrankfronten, weißen Schränken, Granit-Arbeitsplatte, Küchenrückwand in Weiß, Rückwand aus Glasfliesen, schwarzen Elektrogeräten, Keramikboden, Kücheninsel, beigem Boden, beiger Arbeitsplatte und Kassettendecke in Miami
Küchen mit beiger Arbeitsplatte und Kassettendecke Ideen und Design
6