Küchen mit Betonarbeitsplatte und Deckengestaltungen Ideen und Design
Suche verfeinern:
Budget
Sortieren nach:Heute beliebt
101 – 120 von 604 Fotos
1 von 3
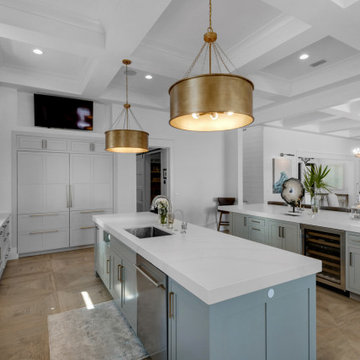
Offene, Große Maritime Küche in L-Form mit Einbauwaschbecken, Schrankfronten mit vertiefter Füllung, grünen Schränken, Betonarbeitsplatte, Küchenrückwand in Weiß, Rückwand aus Keramikfliesen, Küchengeräten aus Edelstahl, zwei Kücheninseln, braunem Boden, weißer Arbeitsplatte und Kassettendecke in Sonstige
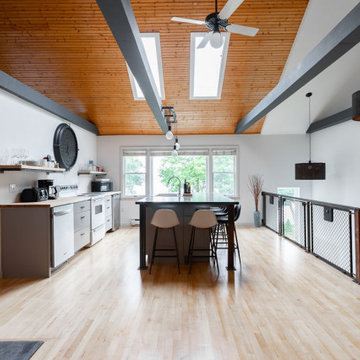
Creating an open space for entertaining in the garage apartment was a must for family visiting or guests renting the loft.
The kitchen is open plan with the lounge and stairs, the custom industrial elements including the railing, island unit legs, light fixtures and shelf supports are all custom design and make.

Offene, Große Mediterrane Küche in U-Form mit Landhausspüle, profilierten Schrankfronten, Schränken im Used-Look, Betonarbeitsplatte, bunter Rückwand, Rückwand aus Mosaikfliesen, Küchengeräten aus Edelstahl, hellem Holzboden, Kücheninsel, braunem Boden, grauer Arbeitsplatte und Holzdecke in Sonstige
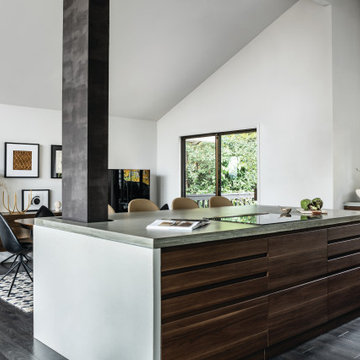
Mittelgroße Moderne Wohnküche in L-Form mit Unterbauwaschbecken, flächenbündigen Schrankfronten, weißen Schränken, Betonarbeitsplatte, Küchengeräten aus Edelstahl, Laminat, Kücheninsel, schwarzem Boden, grauer Arbeitsplatte und gewölbter Decke in Seattle

Custom designed kitchen with vaulted timber frame ceiling and concrete counter tops. Wood grained ceramic tile floors, hammered copper sink, and integrated chopping block.

I built this on my property for my aging father who has some health issues. Handicap accessibility was a factor in design. His dream has always been to try retire to a cabin in the woods. This is what he got.
It is a 1 bedroom, 1 bath with a great room. It is 600 sqft of AC space. The footprint is 40' x 26' overall.
The site was the former home of our pig pen. I only had to take 1 tree to make this work and I planted 3 in its place. The axis is set from root ball to root ball. The rear center is aligned with mean sunset and is visible across a wetland.
The goal was to make the home feel like it was floating in the palms. The geometry had to simple and I didn't want it feeling heavy on the land so I cantilevered the structure beyond exposed foundation walls. My barn is nearby and it features old 1950's "S" corrugated metal panel walls. I used the same panel profile for my siding. I ran it vertical to match the barn, but also to balance the length of the structure and stretch the high point into the canopy, visually. The wood is all Southern Yellow Pine. This material came from clearing at the Babcock Ranch Development site. I ran it through the structure, end to end and horizontally, to create a seamless feel and to stretch the space. It worked. It feels MUCH bigger than it is.
I milled the material to specific sizes in specific areas to create precise alignments. Floor starters align with base. Wall tops adjoin ceiling starters to create the illusion of a seamless board. All light fixtures, HVAC supports, cabinets, switches, outlets, are set specifically to wood joints. The front and rear porch wood has three different milling profiles so the hypotenuse on the ceilings, align with the walls, and yield an aligned deck board below. Yes, I over did it. It is spectacular in its detailing. That's the benefit of small spaces.
Concrete counters and IKEA cabinets round out the conversation.
For those who cannot live tiny, I offer the Tiny-ish House.
Photos by Ryan Gamma
Staging by iStage Homes
Design Assistance Jimmy Thornton
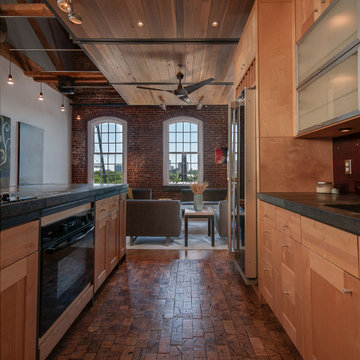
Custom End Grain wood floor with poplar wood dropped ceiling and concrete countertops. The raised floor and dropped ceiling anchor the kitchen within the large open space.
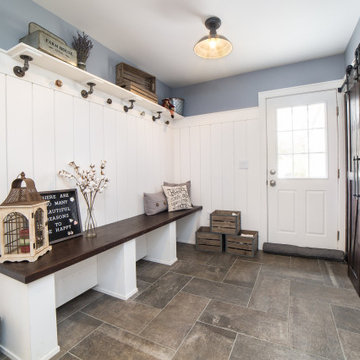
Main kitchen, Farmhouse, Shiplap Coffered ceiling, Concrete island top, cambria quartz counters, Black cabinets with barn wood back splash beverage area
custom barn door mudroom, custom mudroom, custom powder room,
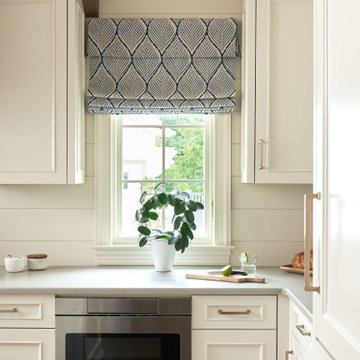
Landhaus Küche mit Betonarbeitsplatte, Küchengeräten aus Edelstahl, Kücheninsel, grauer Arbeitsplatte und freigelegten Dachbalken in Charlotte
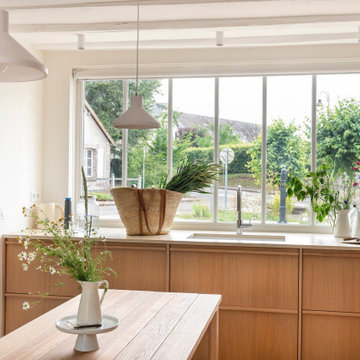
Große Skandinavische Wohnküche in L-Form mit Unterbauwaschbecken, hellen Holzschränken, Betonarbeitsplatte, Küchenrückwand in Weiß, Rückwand-Fenster, Küchengeräten aus Edelstahl, Travertin, beiger Arbeitsplatte und freigelegten Dachbalken

Offene, Einzeilige, Mittelgroße Moderne Küche mit Unterbauwaschbecken, Kassettenfronten, hellbraunen Holzschränken, Betonarbeitsplatte, Betonboden, Kücheninsel, grauem Boden, grauer Arbeitsplatte und freigelegten Dachbalken in Kyoto
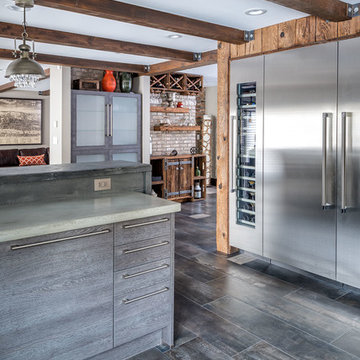
Ilir Rizaj Photography
Große, Geschlossene Landhaus Küchenbar in L-Form mit Landhausspüle, grauen Schränken, Betonarbeitsplatte, Rückwand aus Backstein, Küchengeräten aus Edelstahl, Porzellan-Bodenfliesen, Halbinsel, flächenbündigen Schrankfronten, bunter Rückwand, grauem Boden, grauer Arbeitsplatte, freigelegten Dachbalken und Mauersteinen in New York
Große, Geschlossene Landhaus Küchenbar in L-Form mit Landhausspüle, grauen Schränken, Betonarbeitsplatte, Rückwand aus Backstein, Küchengeräten aus Edelstahl, Porzellan-Bodenfliesen, Halbinsel, flächenbündigen Schrankfronten, bunter Rückwand, grauem Boden, grauer Arbeitsplatte, freigelegten Dachbalken und Mauersteinen in New York
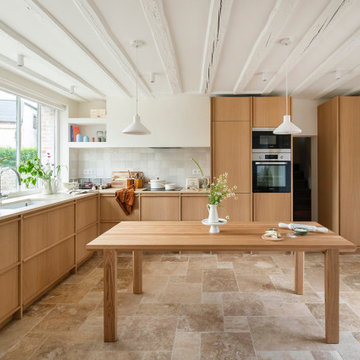
Nordische Wohnküche in L-Form mit Unterbauwaschbecken, hellen Holzschränken, Betonarbeitsplatte, Küchenrückwand in Weiß, Küchengeräten aus Edelstahl, Travertin, Kücheninsel, beigem Boden, beiger Arbeitsplatte und freigelegten Dachbalken
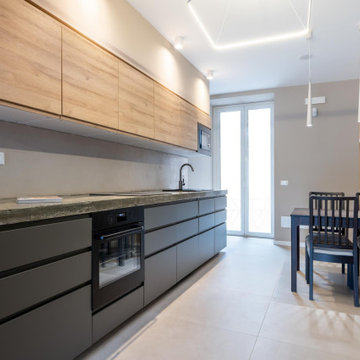
Cucina lineare, caratterizzata da top in cemento realizzato sul posto
Einzeilige, Kleine Industrial Küche ohne Insel mit Einbauwaschbecken, flächenbündigen Schrankfronten, grauen Schränken, Betonarbeitsplatte, Küchenrückwand in Beige, Porzellan-Bodenfliesen, beigem Boden, grauer Arbeitsplatte und eingelassener Decke in Catania-Palermo
Einzeilige, Kleine Industrial Küche ohne Insel mit Einbauwaschbecken, flächenbündigen Schrankfronten, grauen Schränken, Betonarbeitsplatte, Küchenrückwand in Beige, Porzellan-Bodenfliesen, beigem Boden, grauer Arbeitsplatte und eingelassener Decke in Catania-Palermo
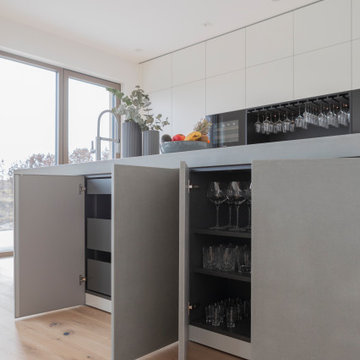
Einzeilige, Mittelgroße Klassische Küche mit Waschbecken, flächenbündigen Schrankfronten, weißen Schränken, Betonarbeitsplatte, Küchenrückwand in Schwarz, schwarzen Elektrogeräten, hellem Holzboden, Kücheninsel, beigem Boden, grauer Arbeitsplatte und eingelassener Decke in München
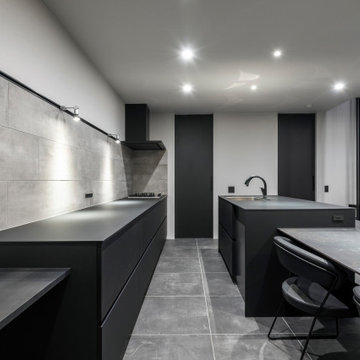
Mittelgroße, Zweizeilige Moderne Wohnküche mit Keramikboden, schwarzem Boden, Tapetendecke, Unterbauwaschbecken, flächenbündigen Schrankfronten, schwarzen Schränken, Betonarbeitsplatte, Küchenrückwand in Grau, Rückwand aus Keramikfliesen, schwarzen Elektrogeräten, Kücheninsel, schwarzer Arbeitsplatte und Tapete in Tokio Peripherie
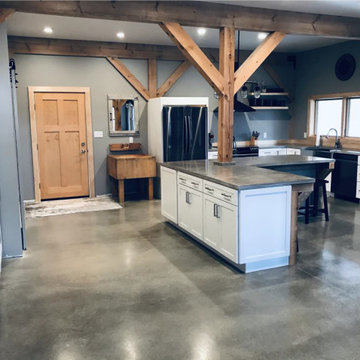
@VonTobel designer Savanah Ruoff created this lofty, rustic, farmhouse kitchen using painted, shaker style Kraftmaid Vantage Lyndale cabinets in Dove White, a stainless steel farmhouse sink, & a concrete counter. The L-shaped island with storage on one side & shiplap on the seating side is open & inviting. Black appliances & hood finish the space. Want to mimic the look in your home? Schedule your free design consultation today!
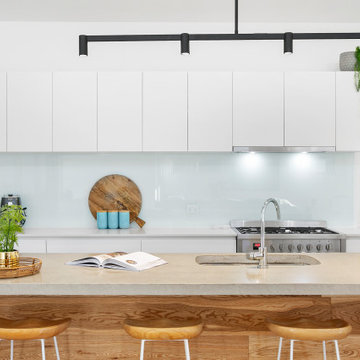
Offene, Zweizeilige, Mittelgroße Moderne Küche mit Unterbauwaschbecken, flächenbündigen Schrankfronten, weißen Schränken, Betonarbeitsplatte, Küchenrückwand in Weiß, Glasrückwand, Küchengeräten aus Edelstahl, braunem Holzboden, Kücheninsel, beigem Boden, grauer Arbeitsplatte und gewölbter Decke in Melbourne
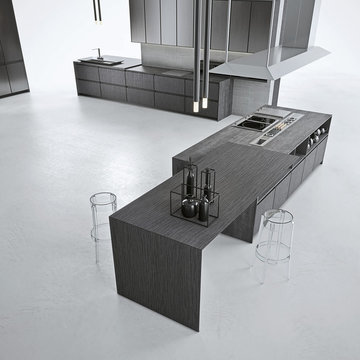
Offene, Große Moderne Küchenbar in L-Form mit Doppelwaschbecken, flächenbündigen Schrankfronten, Betonarbeitsplatte, Küchenrückwand in Schwarz, Rückwand aus Zementfliesen, Elektrogeräten mit Frontblende, hellem Holzboden, Kücheninsel, braunem Boden, schwarzer Arbeitsplatte und Deckengestaltungen in Austin
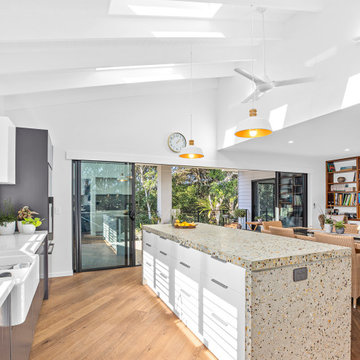
Velux opening skylights
Mafi Oak Vulcano - Brushed natural oil floors
Custom concrete benchtop by Luxcrete
Miele Appliances
Custom 2Pac cabinets.
Clipsal Iconic power points
James Hardie V Groove ceilings with exposed rafters
Küchen mit Betonarbeitsplatte und Deckengestaltungen Ideen und Design
6