Küchen mit Betonarbeitsplatte und dunklem Holzboden Ideen und Design
Suche verfeinern:
Budget
Sortieren nach:Heute beliebt
141 – 160 von 1.226 Fotos
1 von 3
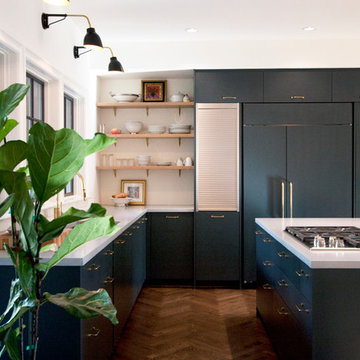
Mittelgroße Klassische Wohnküche in U-Form mit flächenbündigen Schrankfronten, grauen Schränken, Betonarbeitsplatte, dunklem Holzboden, Kücheninsel und Unterbauwaschbecken in Portland
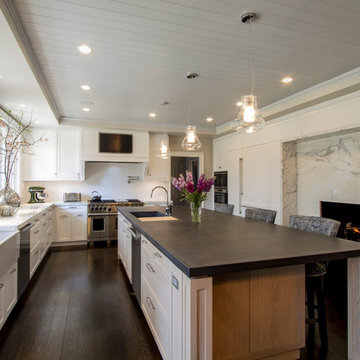
Jeff Tryon, Princeton Design Collaborative
Große Klassische Küche in L-Form mit Landhausspüle, Schrankfronten im Shaker-Stil, weißen Schränken, Betonarbeitsplatte, Küchenrückwand in Weiß, Rückwand aus Keramikfliesen, Küchengeräten aus Edelstahl, dunklem Holzboden und Kücheninsel in New York
Große Klassische Küche in L-Form mit Landhausspüle, Schrankfronten im Shaker-Stil, weißen Schränken, Betonarbeitsplatte, Küchenrückwand in Weiß, Rückwand aus Keramikfliesen, Küchengeräten aus Edelstahl, dunklem Holzboden und Kücheninsel in New York
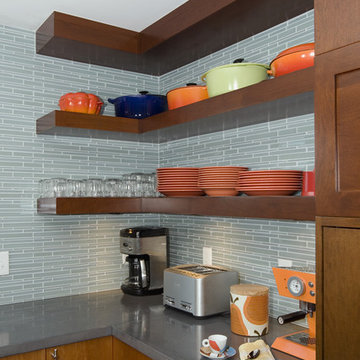
Geräumige Moderne Wohnküche in U-Form mit Unterbauwaschbecken, flächenbündigen Schrankfronten, hellbraunen Holzschränken, Betonarbeitsplatte, Küchengeräten aus Edelstahl, dunklem Holzboden und Kücheninsel in Boston
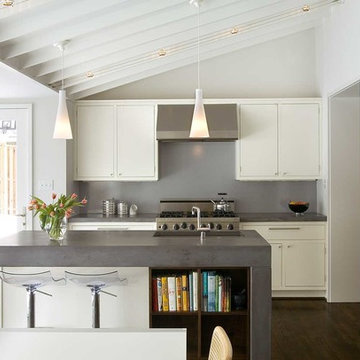
Paul Burk Photography
Moderne Wohnküche mit Unterbauwaschbecken, flächenbündigen Schrankfronten, weißen Schränken, Betonarbeitsplatte, Küchenrückwand in Grau, Küchengeräten aus Edelstahl, dunklem Holzboden und Kücheninsel in Washington, D.C.
Moderne Wohnküche mit Unterbauwaschbecken, flächenbündigen Schrankfronten, weißen Schränken, Betonarbeitsplatte, Küchenrückwand in Grau, Küchengeräten aus Edelstahl, dunklem Holzboden und Kücheninsel in Washington, D.C.
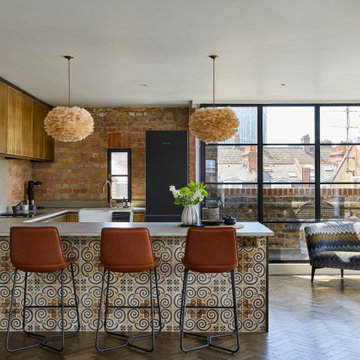
Stilmix Küche mit flächenbündigen Schrankfronten, Betonarbeitsplatte, dunklem Holzboden, Halbinsel und braunem Boden in London
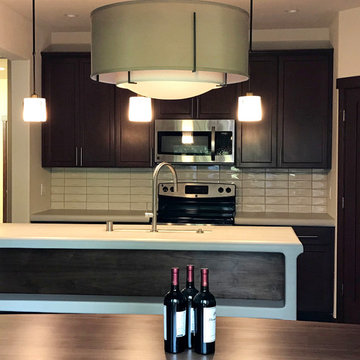
The end result provides for a comfortable use and lifestyle, and here we are looking in from the outside, flowing from the kitchen, to the dining room, to the deck:) Custom Concrete / Contemporary Craftsman, Kitchen, Seattle, WA. Photography by Chris Gromek and Paula McHugh
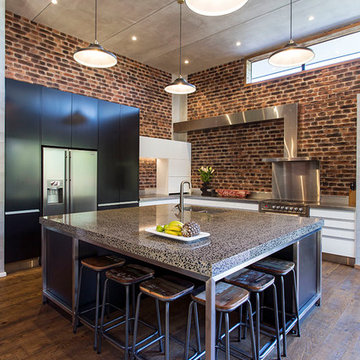
Stainless steel continues throughout to bring this kitchen together cohesively, and a custom stainless steel frame surrounds the island joinery.
- by Mastercraft Kitchens Christchurch
Photography: Jamie Cobel
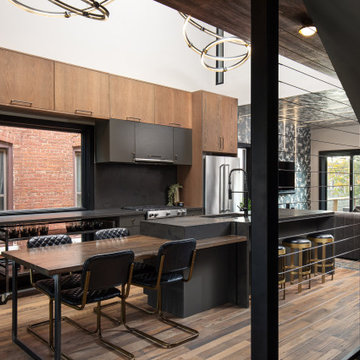
Zweizeilige, Mittelgroße Moderne Wohnküche mit Einbauwaschbecken, flächenbündigen Schrankfronten, hellbraunen Holzschränken, Betonarbeitsplatte, Küchenrückwand in Schwarz, Küchengeräten aus Edelstahl, dunklem Holzboden, Kücheninsel, braunem Boden und grauer Arbeitsplatte in Detroit
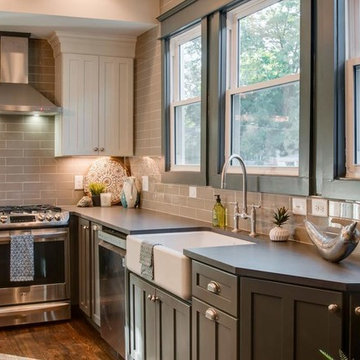
A Cozy Family Kitchen
AS SEEN ON: SEASON 3, EPISODE 2 OF MASTERS OF FLIP
The charming exterior of this cottage contains a beautiful family home, with an eat-in custom kitchen that boasts ample space and clever storage, making it perfect for hosting family gatherings.
Polished hardwood floors, a brick fireplace, and our stylish Nobel doors come together to create a welcoming atmosphere in this custom-designed kitchen. This space makes great use of our wide range of enamel finishes and combines moody Cavern with Sugar White and Oyster to create depth and warmth. The custom island seats four and the additional plush upholstered stools invite you to kick off your shoes and relax.
A busy family needs a space that’s just as functional as it is cozy, and this kitchen is up for the challenge. Pull out pantry drawers and a lazy susan in the base cabinets are easy to access by the entire family while a clever base end corner cabinet means that every last bit of space is utilized.
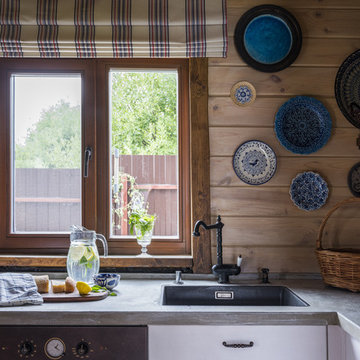
Дина Александрова
Geschlossene, Mittelgroße Urige Küche ohne Insel in U-Form mit Unterbauwaschbecken, Kassettenfronten, weißen Schränken, Betonarbeitsplatte, Küchenrückwand in Beige, Rückwand aus Holz, bunten Elektrogeräten, dunklem Holzboden, braunem Boden und grauer Arbeitsplatte in Moskau
Geschlossene, Mittelgroße Urige Küche ohne Insel in U-Form mit Unterbauwaschbecken, Kassettenfronten, weißen Schränken, Betonarbeitsplatte, Küchenrückwand in Beige, Rückwand aus Holz, bunten Elektrogeräten, dunklem Holzboden, braunem Boden und grauer Arbeitsplatte in Moskau
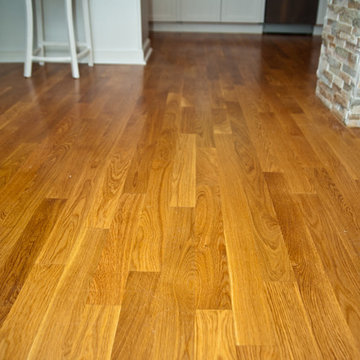
3'25" hardwood flooring in kitchen and throughout most of the first floor
Offene, Zweizeilige, Mittelgroße Eklektische Küche mit Landhausspüle, Schrankfronten im Shaker-Stil, weißen Schränken, Betonarbeitsplatte, bunter Rückwand, Rückwand aus Glasfliesen, Küchengeräten aus Edelstahl, dunklem Holzboden und Kücheninsel in Newark
Offene, Zweizeilige, Mittelgroße Eklektische Küche mit Landhausspüle, Schrankfronten im Shaker-Stil, weißen Schränken, Betonarbeitsplatte, bunter Rückwand, Rückwand aus Glasfliesen, Küchengeräten aus Edelstahl, dunklem Holzboden und Kücheninsel in Newark
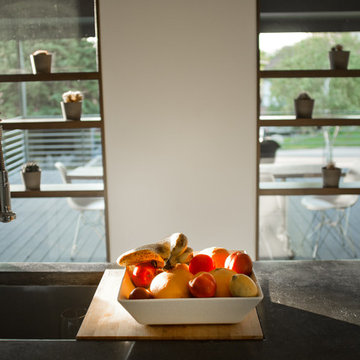
Offene, Einzeilige, Mittelgroße Moderne Küche mit Unterbauwaschbecken, flächenbündigen Schrankfronten, dunklen Holzschränken, Betonarbeitsplatte, Küchengeräten aus Edelstahl, dunklem Holzboden und Kücheninsel in Salt Lake City
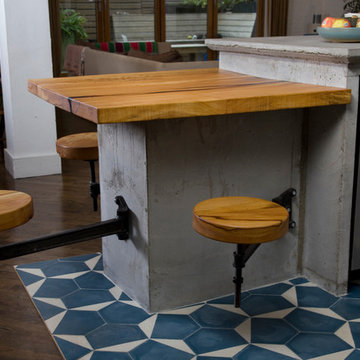
One of a kind Silver Maple counter top and stool tops. Large crack stabilized with several hidden bowties underneath the slab and filled with crystal clear epoxy.
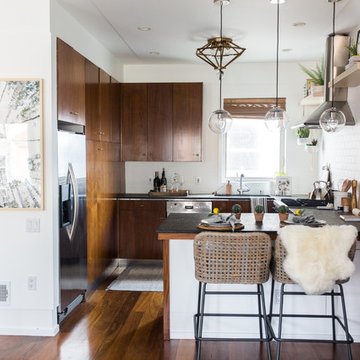
Family room has an earthy and natural feel with all the natural elements like the cement side table, moss wall art and fiddle leaf fig tree to pull it all together
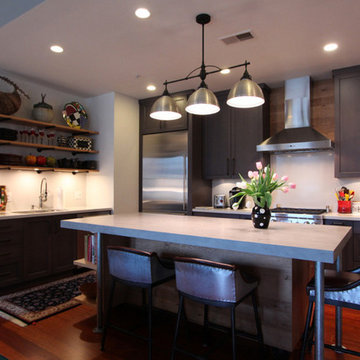
Mittelgroße Industrial Küche in L-Form mit flächenbündigen Schrankfronten, hellen Holzschränken, Betonarbeitsplatte, Küchengeräten aus Edelstahl, dunklem Holzboden, Kücheninsel, rotem Boden und grauer Arbeitsplatte in Sonstige
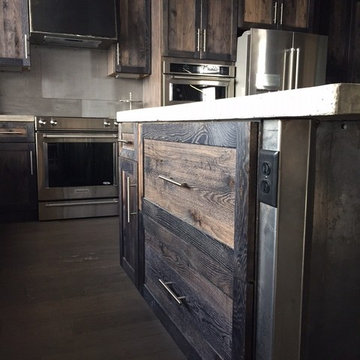
Custom home by Ron Waldner Signature Homes
Offene, Große Industrial Küche in L-Form mit Landhausspüle, Schrankfronten mit vertiefter Füllung, Schränken im Used-Look, Betonarbeitsplatte, Küchenrückwand in Metallic, Rückwand aus Metallfliesen, Küchengeräten aus Edelstahl, dunklem Holzboden und Kücheninsel in Sonstige
Offene, Große Industrial Küche in L-Form mit Landhausspüle, Schrankfronten mit vertiefter Füllung, Schränken im Used-Look, Betonarbeitsplatte, Küchenrückwand in Metallic, Rückwand aus Metallfliesen, Küchengeräten aus Edelstahl, dunklem Holzboden und Kücheninsel in Sonstige
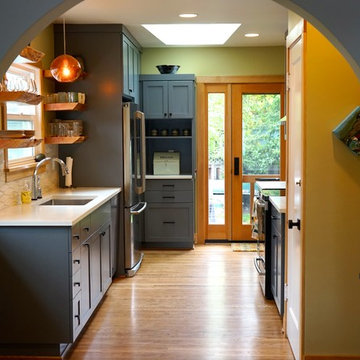
Zweizeilige, Mittelgroße Moderne Wohnküche ohne Insel mit Unterbauwaschbecken, Schrankfronten im Shaker-Stil, grauen Schränken, Betonarbeitsplatte, Küchenrückwand in Weiß, Rückwand aus Keramikfliesen, Küchengeräten aus Edelstahl und dunklem Holzboden in Portland
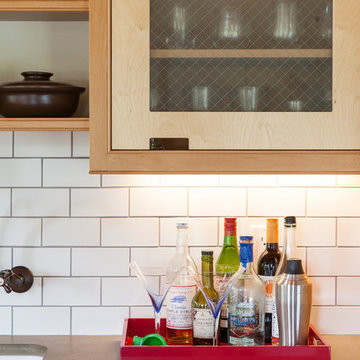
The completely remodeled kitchen is now the focal point of the home. The modern concrete countertops, subway tiles and unique custom cabinets add clean lines and are complemented by the warm and rustic reclaimed wood open shelving. Custom made with beech and birch wood, the flush inset cabinets feature unique routed pulls and a beaded face frame. In the prep sink area, the cabinets have glass fronts with embedded wire mesh.
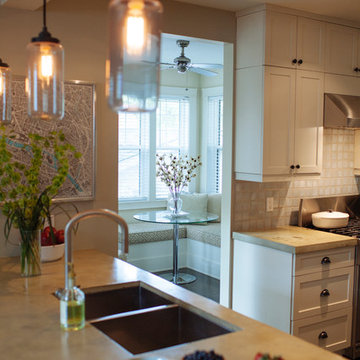
Our crescentwood project started with the need for more space in the kitchen. Two interior walls were removed and 250sq' was added to create a south facing breakfast nook and back entrance. In keeping with the character of the home and the families contemporary lifestyle, we chose shaker style cabinets, deep undermount sink, modern faucet, concrete countertops and aged hardware for a beautifully mixed nod to past and present design.
Photo Credit: 26projects.com
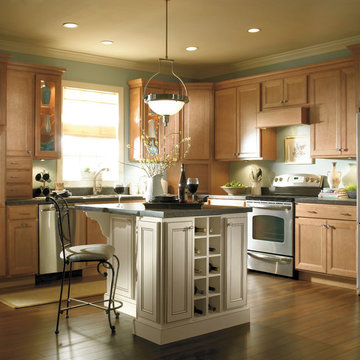
Homecrest
Mittelgroße Klassische Wohnküche in L-Form mit Schrankfronten mit vertiefter Füllung, hellen Holzschränken, Betonarbeitsplatte, Küchengeräten aus Edelstahl, dunklem Holzboden, Kücheninsel und Doppelwaschbecken in Albuquerque
Mittelgroße Klassische Wohnküche in L-Form mit Schrankfronten mit vertiefter Füllung, hellen Holzschränken, Betonarbeitsplatte, Küchengeräten aus Edelstahl, dunklem Holzboden, Kücheninsel und Doppelwaschbecken in Albuquerque
Küchen mit Betonarbeitsplatte und dunklem Holzboden Ideen und Design
8