Küchen mit Betonarbeitsplatte und Keramikboden Ideen und Design
Sortieren nach:Heute beliebt
161 – 180 von 739 Fotos
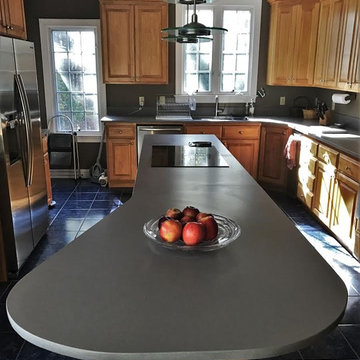
Sleek Concrete Quartz by CaesarStone
Geschlossene, Mittelgroße Klassische Küche in L-Form mit Unterbauwaschbecken, profilierten Schrankfronten, hellen Holzschränken, Betonarbeitsplatte, Küchengeräten aus Edelstahl, Keramikboden und Kücheninsel in Boston
Geschlossene, Mittelgroße Klassische Küche in L-Form mit Unterbauwaschbecken, profilierten Schrankfronten, hellen Holzschränken, Betonarbeitsplatte, Küchengeräten aus Edelstahl, Keramikboden und Kücheninsel in Boston
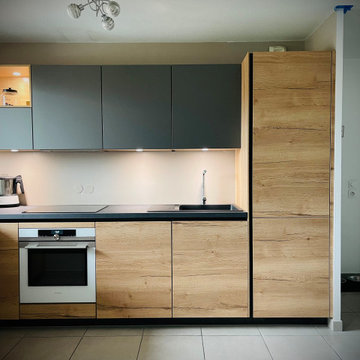
Offene, Mittelgroße Skandinavische Küche in L-Form mit Unterbauwaschbecken, unterschiedlichen Schrankstilen, hellen Holzschränken, Betonarbeitsplatte, Rückwand aus unterschiedlichen Materialien, Elektrogeräten mit Frontblende, Keramikboden, grauem Boden und schwarzer Arbeitsplatte in Grenoble
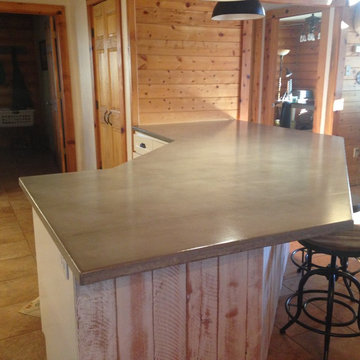
Log Cabin with White Cabinets and white subway tile, grey concrete countertops. Huge Island. Kohler White Farm Sink. Nacogdoches, East Texas, Country Home.
Great look. Sophisticated yet very comfortable and everyday usable. Low maintenance, Clean look.
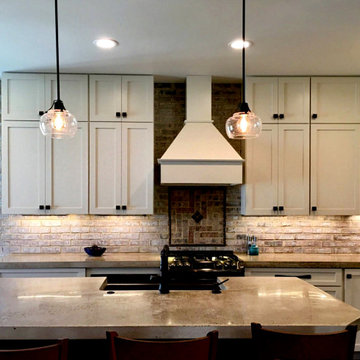
The Chantelle-white Ron Scott Custom Cabinetry make this contemporary kitchen feel more timeless. The vine-embossed, nickel accented, copper farmhouse sink, with an antique bronze faucet is further tied-in with bronze square cabinet doorknobs. Custom poured-in-place concrete counters with amber glass accents and a natural, white-washed brick with metallic bronze accents serve as the full wall backsplash. The flooring was laid with porcelain “reclaimed ash” wood-plank tile flooring–offering a clean, functional floor still grounded in the look and feel of a historic farmhouse.
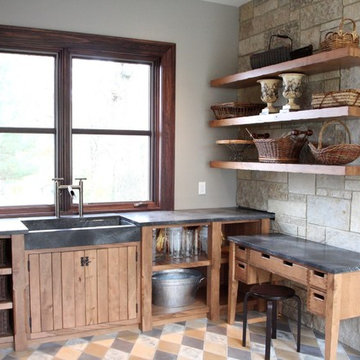
Custom cabinets for a garden shed getaway
Geschlossene, Mittelgroße Rustikale Küche mit Landhausspüle, offenen Schränken, hellbraunen Holzschränken, Betonarbeitsplatte, Keramikboden und buntem Boden in Chicago
Geschlossene, Mittelgroße Rustikale Küche mit Landhausspüle, offenen Schränken, hellbraunen Holzschränken, Betonarbeitsplatte, Keramikboden und buntem Boden in Chicago
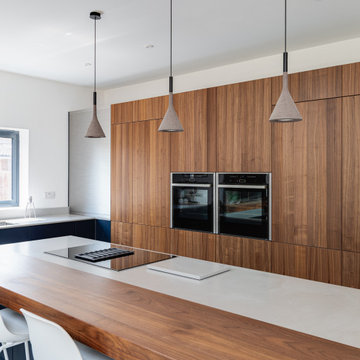
This renovation in Hitchin features Next125, the renowned German range, which is a perfect choice for a contemporary look that is stylish and sleek and built to the highest standards.
We love how the run of tall cabinets in a Walnut Veneer compliment the Indigo Blue Lacquer and mirrors the wide planked Solid Walnut breakfast bar. The Walnut reflects other pieces of furniture in the wider living space and brings the whole look together.
The integrated Neff appliances gives a smart, uncluttered finish and the Caesarstone Raw Concrete worktops are tactile and functional and provide a lovely contrast to the Walnut. Once again we are pleased to be able to include a Quooker Flex tap in Stainless Steel.
This is a fantastic living space for the whole family and we were delighted to work with them to achieve a look that works across both the kitchen and living areas.
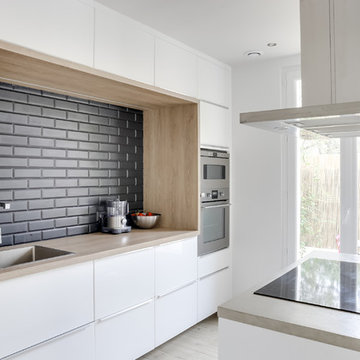
meero
Zweizeilige Moderne Wohnküche mit Betonarbeitsplatte, Küchenrückwand in Schwarz, Rückwand aus Metrofliesen, Küchengeräten aus Edelstahl, Keramikboden, Kücheninsel, Unterbauwaschbecken, weißen Schränken und beiger Arbeitsplatte in Marseille
Zweizeilige Moderne Wohnküche mit Betonarbeitsplatte, Küchenrückwand in Schwarz, Rückwand aus Metrofliesen, Küchengeräten aus Edelstahl, Keramikboden, Kücheninsel, Unterbauwaschbecken, weißen Schränken und beiger Arbeitsplatte in Marseille
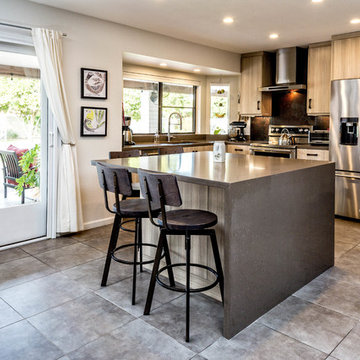
An overall view of the space shows the mix of materials used to create the modern industrial feel.
Utton Photography - Greg Utton
Große Industrial Wohnküche in L-Form mit Einbauwaschbecken, flächenbündigen Schrankfronten, hellen Holzschränken, Betonarbeitsplatte, Küchenrückwand in Braun, Küchengeräten aus Edelstahl, Keramikboden, Kücheninsel und grauem Boden in Phoenix
Große Industrial Wohnküche in L-Form mit Einbauwaschbecken, flächenbündigen Schrankfronten, hellen Holzschränken, Betonarbeitsplatte, Küchenrückwand in Braun, Küchengeräten aus Edelstahl, Keramikboden, Kücheninsel und grauem Boden in Phoenix
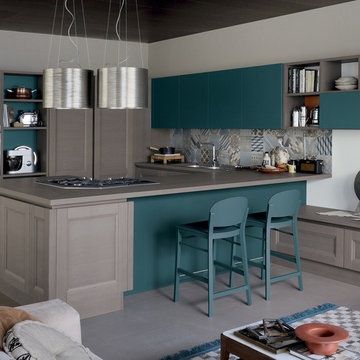
THE WOODEN DOOR WITH DECORATIVE FRAME AS THE DISTINGUISHING ELEMENT OF A PROJECT EXTENDING INTO THE LIVING AREA.
The Vintage collection is inspired by imagery which is coming to the fore in modern new trends in taste. Intended for people with a fresh, nostalgia-free outlook regarding the shapes of the recent past, Vintage reinterprets the door according to a broader, design-oriented decorative concept in which kitchen furnishings are blended into the living area. To meet the more sophisticated and demanding requests, the finish of the ShellSystem profile and the plinth of the model are available in the same color of the door, having as result a tone on tone effect. The ShellSystem structure, which was previously used only horizontally, to create handgrips for the doors on the base units, has now been extended vertically to the columns.
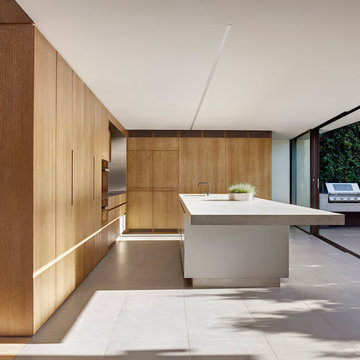
Floor to ceiling stained American Oak kitchen, featuring concrete island benchtop, stainless steel cooking alcove with concealed doors and fully integrated appliances.
Design: Nobbs Radford Architects
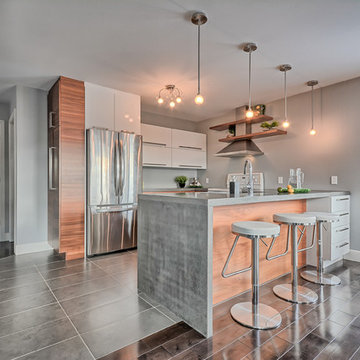
CASA MEDIA
Mittelgroße Moderne Wohnküche in U-Form mit Unterbauwaschbecken, flächenbündigen Schrankfronten, Betonarbeitsplatte, Küchenrückwand in Grau, Küchengeräten aus Edelstahl, Keramikboden und Halbinsel in Montreal
Mittelgroße Moderne Wohnküche in U-Form mit Unterbauwaschbecken, flächenbündigen Schrankfronten, Betonarbeitsplatte, Küchenrückwand in Grau, Küchengeräten aus Edelstahl, Keramikboden und Halbinsel in Montreal
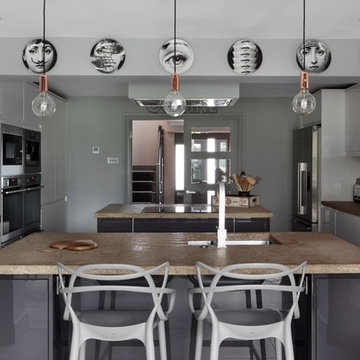
Offene, Zweizeilige, Große Moderne Küche mit flächenbündigen Schrankfronten, grauen Schränken, Betonarbeitsplatte, Küchenrückwand in Grau, Rückwand aus Keramikfliesen, Küchengeräten aus Edelstahl, Keramikboden, zwei Kücheninseln und integriertem Waschbecken in London
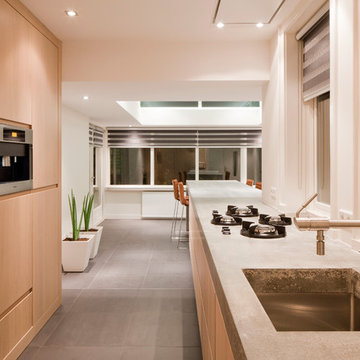
4 burners integrated into a concrete surface.
Geschlossene, Zweizeilige, Mittelgroße Moderne Küche mit Landhausspüle, hellen Holzschränken, Betonarbeitsplatte, schwarzen Elektrogeräten, Keramikboden und Kücheninsel in Brisbane
Geschlossene, Zweizeilige, Mittelgroße Moderne Küche mit Landhausspüle, hellen Holzschränken, Betonarbeitsplatte, schwarzen Elektrogeräten, Keramikboden und Kücheninsel in Brisbane
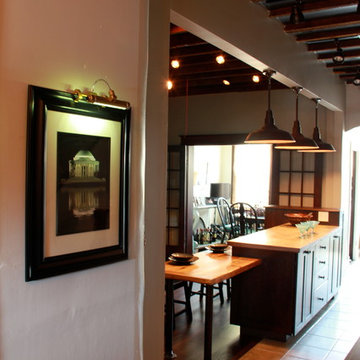
Kilic
Offene, Zweizeilige, Kleine Industrial Küche mit Einbauwaschbecken, Schrankfronten mit vertiefter Füllung, dunklen Holzschränken, Betonarbeitsplatte, Küchenrückwand in Weiß, Rückwand aus Keramikfliesen, Küchengeräten aus Edelstahl, Kücheninsel und Keramikboden in Washington, D.C.
Offene, Zweizeilige, Kleine Industrial Küche mit Einbauwaschbecken, Schrankfronten mit vertiefter Füllung, dunklen Holzschränken, Betonarbeitsplatte, Küchenrückwand in Weiß, Rückwand aus Keramikfliesen, Küchengeräten aus Edelstahl, Kücheninsel und Keramikboden in Washington, D.C.
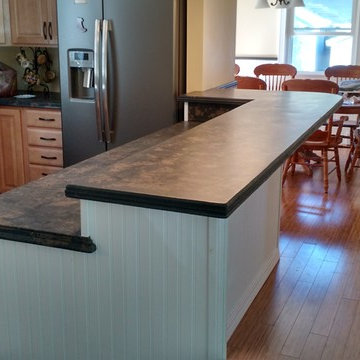
The new bar stools are on their way and everything is just about ready to begin enjoying this bright and beautiful new space with lots of friends and family! Our client tells us that their new concrete countertops are the feature that everyone raves about when they come for a visit.
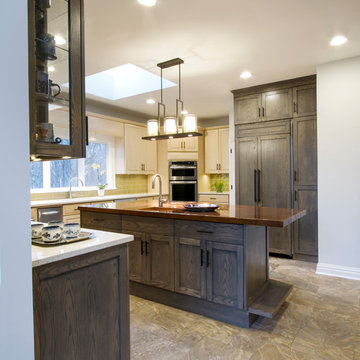
Geschlossene, Mittelgroße Moderne Küche in U-Form mit Waschbecken, Schrankfronten mit vertiefter Füllung, dunklen Holzschränken, Betonarbeitsplatte, Küchenrückwand in Gelb, Rückwand aus Glasfliesen, Elektrogeräten mit Frontblende, Keramikboden, Kücheninsel und grauem Boden in New York
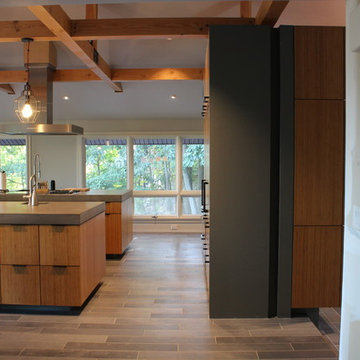
Einzeilige, Große Moderne Wohnküche mit Unterbauwaschbecken, flächenbündigen Schrankfronten, hellen Holzschränken, Betonarbeitsplatte, Küchenrückwand in Beige, Keramikboden, zwei Kücheninseln und Küchengeräten aus Edelstahl in New York
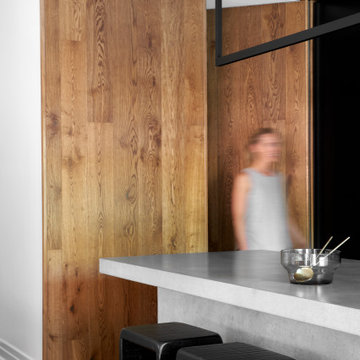
Offene Moderne Küche in L-Form mit Waschbecken, flächenbündigen Schrankfronten, schwarzen Schränken, Betonarbeitsplatte, Küchenrückwand in Schwarz, Rückwand aus Porzellanfliesen, schwarzen Elektrogeräten, Keramikboden, Kücheninsel, schwarzem Boden und schwarzer Arbeitsplatte in Melbourne
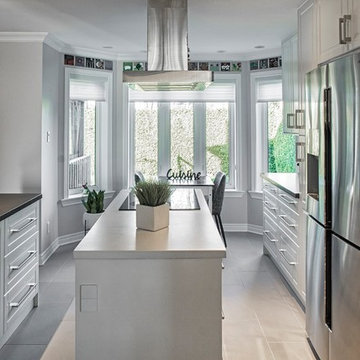
The original kitchen was small and cluttered, by removing the walls and having an open concept you feel as though you are in a large kitchen with so much room, but the square footage remained the same.
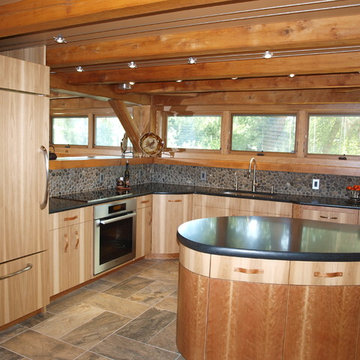
Dave Hagerman
Mittelgroße Rustikale Wohnküche in L-Form mit Unterbauwaschbecken, flächenbündigen Schrankfronten, hellen Holzschränken, Betonarbeitsplatte, Küchenrückwand in Grau, Rückwand aus Steinfliesen, Elektrogeräten mit Frontblende, Keramikboden und Kücheninsel in Sonstige
Mittelgroße Rustikale Wohnküche in L-Form mit Unterbauwaschbecken, flächenbündigen Schrankfronten, hellen Holzschränken, Betonarbeitsplatte, Küchenrückwand in Grau, Rückwand aus Steinfliesen, Elektrogeräten mit Frontblende, Keramikboden und Kücheninsel in Sonstige
Küchen mit Betonarbeitsplatte und Keramikboden Ideen und Design
9