Küchen mit Betonarbeitsplatte und Porzellan-Bodenfliesen Ideen und Design
Suche verfeinern:
Budget
Sortieren nach:Heute beliebt
101 – 120 von 681 Fotos
1 von 3
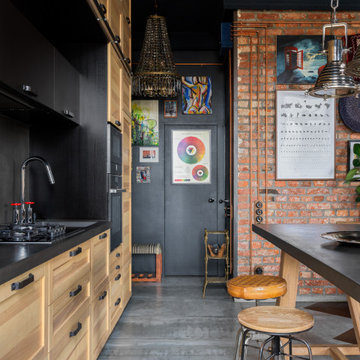
Конец кухонного гарнитура является секцией для хранения в прихожей.
Offene, Einzeilige, Mittelgroße Industrial Küche mit Unterbauwaschbecken, Schrankfronten mit vertiefter Füllung, hellbraunen Holzschränken, Betonarbeitsplatte, Küchenrückwand in Grau, Rückwand aus Stein, schwarzen Elektrogeräten, Porzellan-Bodenfliesen, Kücheninsel, grauem Boden und grauer Arbeitsplatte in Sankt Petersburg
Offene, Einzeilige, Mittelgroße Industrial Küche mit Unterbauwaschbecken, Schrankfronten mit vertiefter Füllung, hellbraunen Holzschränken, Betonarbeitsplatte, Küchenrückwand in Grau, Rückwand aus Stein, schwarzen Elektrogeräten, Porzellan-Bodenfliesen, Kücheninsel, grauem Boden und grauer Arbeitsplatte in Sankt Petersburg
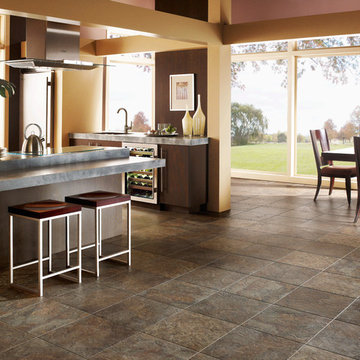
Offene, Mittelgroße Moderne Küche in L-Form mit Unterbauwaschbecken, flächenbündigen Schrankfronten, dunklen Holzschränken, Betonarbeitsplatte, Küchengeräten aus Edelstahl, Porzellan-Bodenfliesen, Halbinsel und braunem Boden in Sonstige
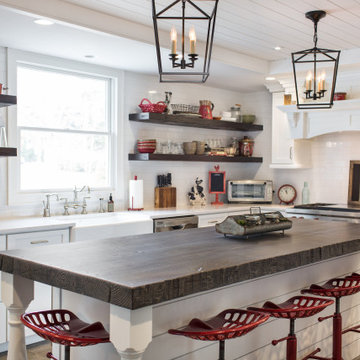
Main kitchen, Farmhouse, Shiplap Coffered ceiling, Concrete island top, cambria quartz counters
Große Country Wohnküche in L-Form mit Landhausspüle, Schrankfronten mit vertiefter Füllung, weißen Schränken, Betonarbeitsplatte, Küchenrückwand in Weiß, Rückwand aus Keramikfliesen, Küchengeräten aus Edelstahl, Porzellan-Bodenfliesen, grauem Boden, grauer Arbeitsplatte und Kassettendecke in New York
Große Country Wohnküche in L-Form mit Landhausspüle, Schrankfronten mit vertiefter Füllung, weißen Schränken, Betonarbeitsplatte, Küchenrückwand in Weiß, Rückwand aus Keramikfliesen, Küchengeräten aus Edelstahl, Porzellan-Bodenfliesen, grauem Boden, grauer Arbeitsplatte und Kassettendecke in New York
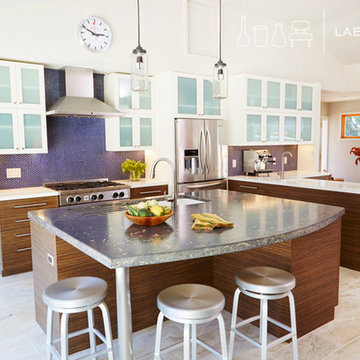
This Bay Area home was completely renovated to create an open living/dining area with ample storage and a focus on functionality. Modern and warm materials keep the space feeling welcoming and vibrant. The island has a custom concrete countertop, and different materials for upper and lower cabinets add visual interest.
Photo Credit: Brian Pierce
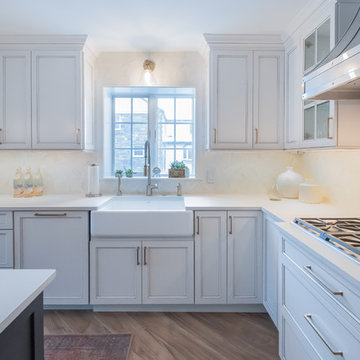
Door Style: Legacy Ogee
Finishes: Snowcap with custom Pewter Glaze on the perimeter
Hardware: Top Knobs, Ascendra collection in Honey Bronze
Countertops: Concrete in Cloudburst, by Caesarstone
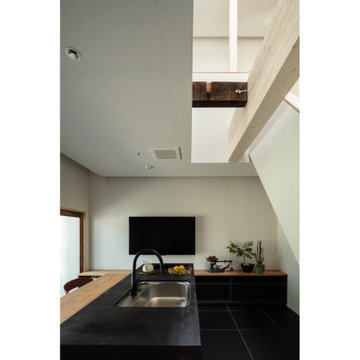
Einzeilige Moderne Wohnküche mit Unterbauwaschbecken, Betonarbeitsplatte, schwarzen Elektrogeräten, Porzellan-Bodenfliesen, Kücheninsel, schwarzem Boden und freigelegten Dachbalken in Kyoto
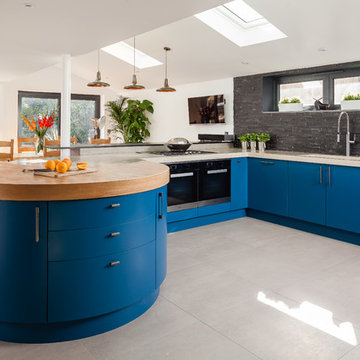
Ryan Wicks Photography
A contemporary industrial feel modern kitchen with book matched stained oaks accents to an azure blue lacquered door mainly in curves. the surfaces are made up of 65mm poured concrete, oak end grain butchers block and a Richlite recycled paper breakfast bar. finished off with bronze mirror splashbacks and slate behind the main sink. A full compliment of Miele appliances including a down draft extractor. This kitchen really is a pleasure to work in.
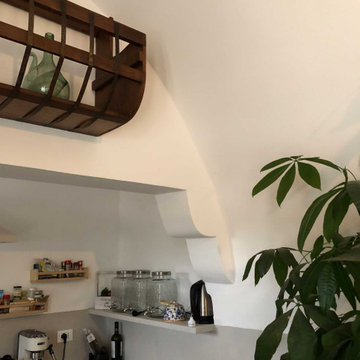
Mediterrane Wohnküche ohne Insel in U-Form mit Einbauwaschbecken, flächenbündigen Schrankfronten, türkisfarbenen Schränken, Betonarbeitsplatte, Küchenrückwand in Grau, bunten Elektrogeräten, Porzellan-Bodenfliesen, grauem Boden, grauer Arbeitsplatte und gewölbter Decke in Bari
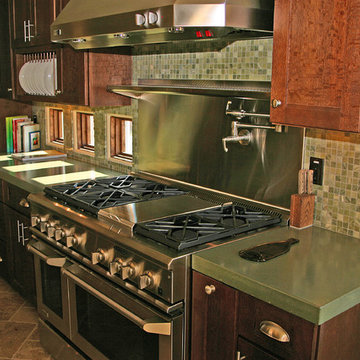
Zweizeilige, Mittelgroße Rustikale Wohnküche ohne Insel mit Betonarbeitsplatte, Schrankfronten im Shaker-Stil, dunklen Holzschränken, bunter Rückwand, Rückwand aus Mosaikfliesen, Küchengeräten aus Edelstahl, Porzellan-Bodenfliesen, braunem Boden und grüner Arbeitsplatte in Phoenix
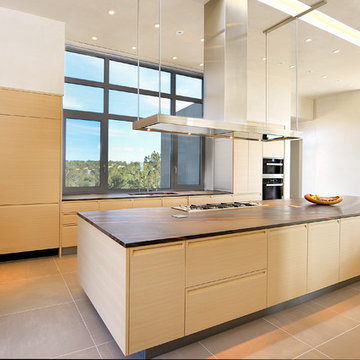
Kitchen cabinets by Varenna
Nadelbach Photography
Offene, Einzeilige, Große Moderne Küche mit Unterbauwaschbecken, flächenbündigen Schrankfronten, hellen Holzschränken, Betonarbeitsplatte, Küchengeräten aus Edelstahl, Porzellan-Bodenfliesen, Kücheninsel und beigem Boden in Phoenix
Offene, Einzeilige, Große Moderne Küche mit Unterbauwaschbecken, flächenbündigen Schrankfronten, hellen Holzschränken, Betonarbeitsplatte, Küchengeräten aus Edelstahl, Porzellan-Bodenfliesen, Kücheninsel und beigem Boden in Phoenix
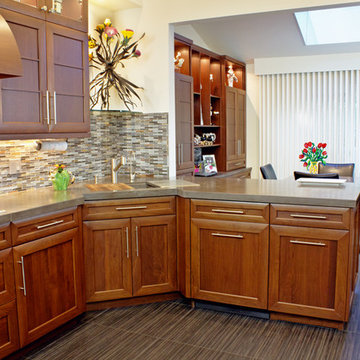
Starck opened the wall to the dining room and rasied both the ceiling heights. A Flo Perkins glass flower sculpture sits on a floating shelf Starck also designed that seems to disappear.
Tim Cree/Creepwalk Media
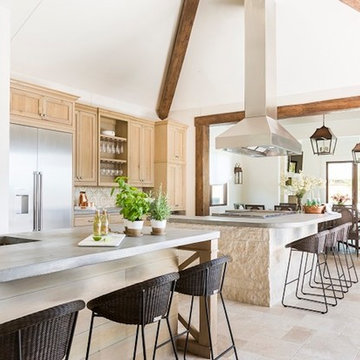
Offene, Einzeilige, Geräumige Küche mit Schrankfronten mit vertiefter Füllung, weißen Schränken, Küchengeräten aus Edelstahl, Unterbauwaschbecken, Betonarbeitsplatte, Küchenrückwand in Beige, Rückwand aus Mosaikfliesen, Porzellan-Bodenfliesen, zwei Kücheninseln, beigem Boden und grauer Arbeitsplatte in Houston
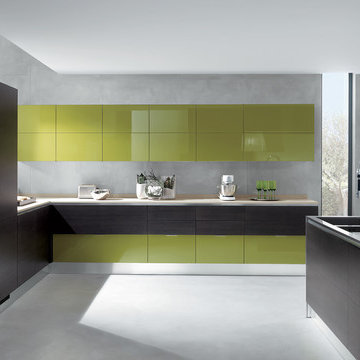
Mood
design by Silvano Barsacchi
Contemporary taste and quality of life in the kitchen
There are a wealth of innovative solutions in Mood, a kitchen that responds successfully to new rhythms of daily life, and the urge to personalise one’s home. A kitchen of stylish simplicity, perfect in its contents and functions, which extends its horizons into the home: all space must waiting to be lived in, with no boundaries. Products with a variety of opening systems (under-top frames, under-top frames and central strip and handles), a huge assortment of materials and a trendsetting colour range, Mood is a vast kitchen design project to delight different tastes, rich in new ideas and elegant solutions. Exclusive, sophisticated attributes of an all-Italian kitchen styled for our time.
- See more at: http://www.scavolini.us/Kitchens/Mood
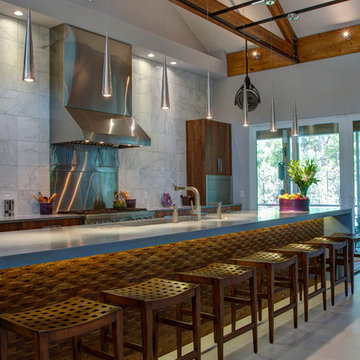
The Pearl is a Contemporary styled Florida Tropical home. The Pearl was designed and built by Josh Wynne Construction. The design was a reflection of the unusually shaped lot which is quite pie shaped. This green home is expected to achieve the LEED Platinum rating and is certified Energy Star, FGBC Platinum and FPL BuildSmart. Photos by Ryan Gamma
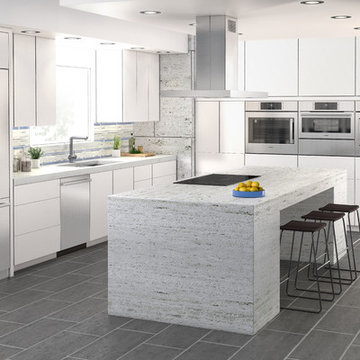
Offene, Mittelgroße Moderne Küche in L-Form mit Doppelwaschbecken, flächenbündigen Schrankfronten, weißen Schränken, Betonarbeitsplatte, Küchenrückwand in Blau, Rückwand aus Keramikfliesen, Küchengeräten aus Edelstahl, Porzellan-Bodenfliesen, Kücheninsel, grauem Boden und grauer Arbeitsplatte in Philadelphia
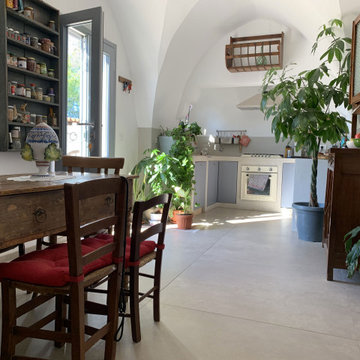
Mediterrane Wohnküche ohne Insel in U-Form mit Einbauwaschbecken, flächenbündigen Schrankfronten, türkisfarbenen Schränken, Betonarbeitsplatte, Küchenrückwand in Grau, bunten Elektrogeräten, Porzellan-Bodenfliesen, grauem Boden, grauer Arbeitsplatte und gewölbter Decke in Bari
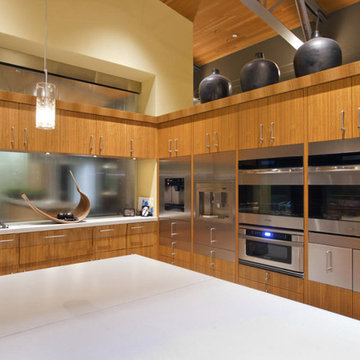
Eucalyptus-veneer cabinetry and a mix of countertop materials add organic interest in the kitchen. A water wall built into a cabinet bank separates the kitchen from the foyer. The overall use of water in the house lends a sense of escapism.
Featured in the November 2008 issue of Phoenix Home & Garden, this "magnificently modern" home is actually a suburban loft located in Arcadia, a neighborhood formerly occupied by groves of orange and grapefruit trees in Phoenix, Arizona. The home, designed by architect C.P. Drewett, offers breathtaking views of Camelback Mountain from the entire main floor, guest house, and pool area. These main areas "loft" over a basement level featuring 4 bedrooms, a guest room, and a kids' den. Features of the house include white-oak ceilings, exposed steel trusses, Eucalyptus-veneer cabinetry, honed Pompignon limestone, concrete, granite, and stainless steel countertops. The owners also enlisted the help of Interior Designer Sharon Fannin. The project was built by Sonora West Development of Scottsdale, AZ.
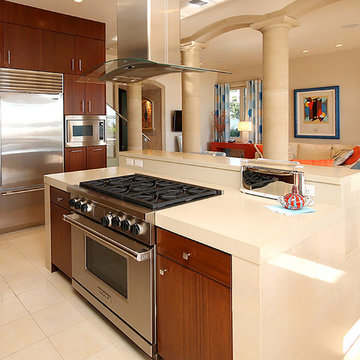
Kitchen island with concrete countertop. Mahogany custom cabinetry. Cast stone arches and columns.
Mittelgroße Moderne Wohnküche in L-Form mit flächenbündigen Schrankfronten, dunklen Holzschränken, Betonarbeitsplatte, Küchengeräten aus Edelstahl, Porzellan-Bodenfliesen und Kücheninsel in Miami
Mittelgroße Moderne Wohnküche in L-Form mit flächenbündigen Schrankfronten, dunklen Holzschränken, Betonarbeitsplatte, Küchengeräten aus Edelstahl, Porzellan-Bodenfliesen und Kücheninsel in Miami
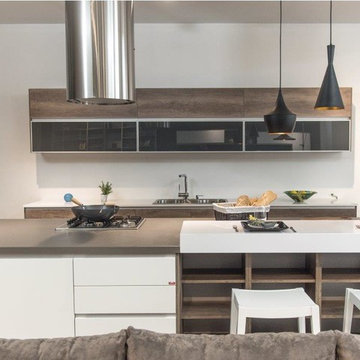
Offene, Einzeilige, Große Moderne Küche mit Einbauwaschbecken, flächenbündigen Schrankfronten, hellen Holzschränken, Betonarbeitsplatte, Küchengeräten aus Edelstahl, Porzellan-Bodenfliesen, Kücheninsel, beigem Boden und grauer Arbeitsplatte in Miami
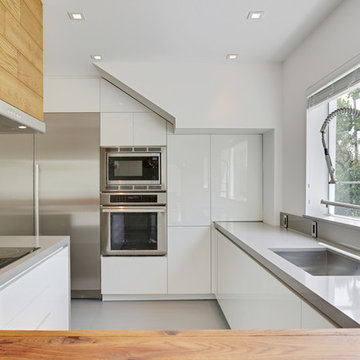
Mittelgroße Nordische Wohnküche in U-Form mit Unterbauwaschbecken, flächenbündigen Schrankfronten, weißen Schränken, Betonarbeitsplatte, Küchenrückwand in Grau, Küchengeräten aus Edelstahl, Porzellan-Bodenfliesen, Kücheninsel und beigem Boden in Vancouver
Küchen mit Betonarbeitsplatte und Porzellan-Bodenfliesen Ideen und Design
6