Küchen mit Betonarbeitsplatte und Rückwand aus Stäbchenfliesen Ideen und Design
Suche verfeinern:
Budget
Sortieren nach:Heute beliebt
1 – 20 von 134 Fotos
1 von 3

The kitchen area is open to the living room. The star lights are a romantic touch, they are similar to the ones at the mansion where this young couple was married.
Ken Gutmaker

Mittelgroße Eklektische Wohnküche in U-Form mit Unterbauwaschbecken, flächenbündigen Schrankfronten, weißen Schränken, Betonarbeitsplatte, bunter Rückwand, Rückwand aus Stäbchenfliesen, Küchengeräten aus Edelstahl, dunklem Holzboden, Halbinsel und braunem Boden in Austin
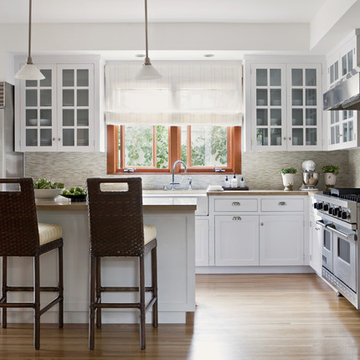
Photography by Laura Hull.
Klassische Küchenbar in L-Form mit Küchengeräten aus Edelstahl, Landhausspüle, Glasfronten, weißen Schränken, Betonarbeitsplatte, Küchenrückwand in Beige und Rückwand aus Stäbchenfliesen in Los Angeles
Klassische Küchenbar in L-Form mit Küchengeräten aus Edelstahl, Landhausspüle, Glasfronten, weißen Schränken, Betonarbeitsplatte, Küchenrückwand in Beige und Rückwand aus Stäbchenfliesen in Los Angeles
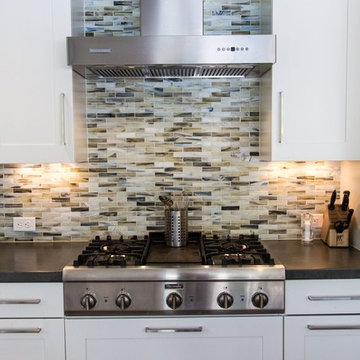
Große, Offene Moderne Küche ohne Insel in L-Form mit Schrankfronten im Shaker-Stil, weißen Schränken, Betonarbeitsplatte, bunter Rückwand, Rückwand aus Stäbchenfliesen, Küchengeräten aus Edelstahl, Landhausspüle und braunem Holzboden in Denver
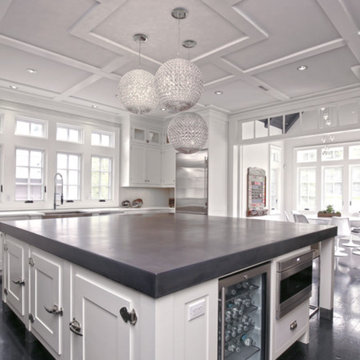
Große Klassische Wohnküche mit Landhausspüle, Schrankfronten im Shaker-Stil, gelben Schränken, Betonarbeitsplatte, Küchenrückwand in Metallic, Rückwand aus Stäbchenfliesen, Küchengeräten aus Edelstahl, dunklem Holzboden und Kücheninsel in New York

sdsa asa dsa sa dsa as das das sa sad sad sa dsa sa dsad sad sad sa dsad sa dsa sad sa ds dsad sa dsdsa sad
Offene, Zweizeilige, Kleine Rustikale Küche mit Doppelwaschbecken, Kassettenfronten, Betonarbeitsplatte, Küchenrückwand in Beige, Küchengeräten aus Edelstahl, Kücheninsel, braunem Holzboden, Rückwand aus Stäbchenfliesen und dunklen Holzschränken in Orange County
Offene, Zweizeilige, Kleine Rustikale Küche mit Doppelwaschbecken, Kassettenfronten, Betonarbeitsplatte, Küchenrückwand in Beige, Küchengeräten aus Edelstahl, Kücheninsel, braunem Holzboden, Rückwand aus Stäbchenfliesen und dunklen Holzschränken in Orange County
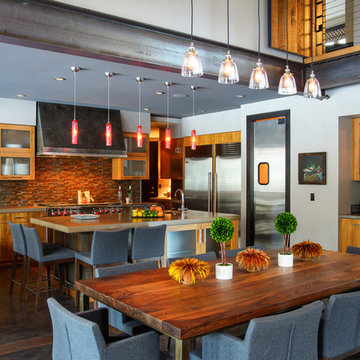
Offene, Mittelgroße Moderne Küche in L-Form mit flächenbündigen Schrankfronten, Betonarbeitsplatte, Kücheninsel, bunter Rückwand, Unterbauwaschbecken, hellen Holzschränken, Rückwand aus Stäbchenfliesen, Küchengeräten aus Edelstahl und dunklem Holzboden in Sonstige
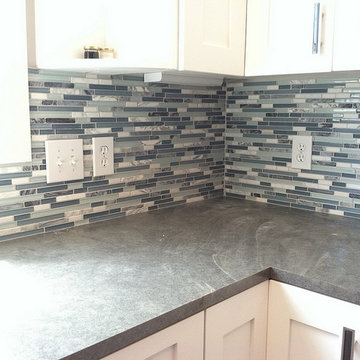
Contact DeGraaf Interiors for more information
Mittelgroße Moderne Küche mit Schrankfronten im Shaker-Stil, weißen Schränken, Betonarbeitsplatte, Küchenrückwand in Blau, Rückwand aus Stäbchenfliesen und grauer Arbeitsplatte in Grand Rapids
Mittelgroße Moderne Küche mit Schrankfronten im Shaker-Stil, weißen Schränken, Betonarbeitsplatte, Küchenrückwand in Blau, Rückwand aus Stäbchenfliesen und grauer Arbeitsplatte in Grand Rapids
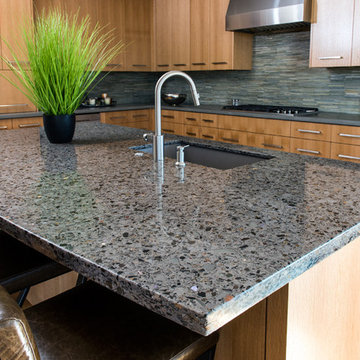
Geschlossene, Mittelgroße Moderne Küche in L-Form mit Unterbauwaschbecken, flächenbündigen Schrankfronten, hellen Holzschränken, Betonarbeitsplatte, Küchenrückwand in Grau, Rückwand aus Stäbchenfliesen, Küchengeräten aus Edelstahl, hellem Holzboden, Kücheninsel und braunem Boden in Sonstige
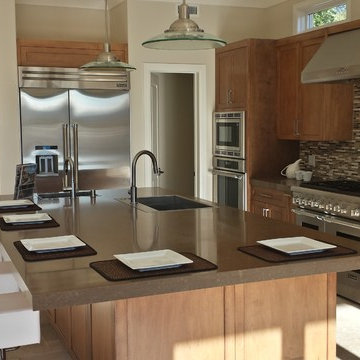
Geschlossene, Einzeilige, Große Moderne Küche mit Doppelwaschbecken, Schrankfronten im Shaker-Stil, hellen Holzschränken, Betonarbeitsplatte, bunter Rückwand, Rückwand aus Stäbchenfliesen, Küchengeräten aus Edelstahl, Zementfliesen für Boden, Kücheninsel und beigem Boden in Orange County
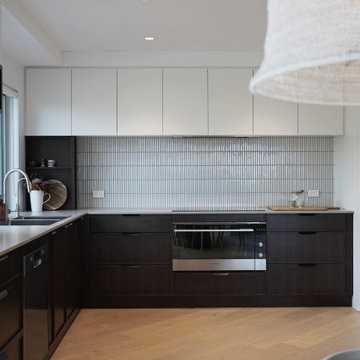
A contemporary kitchen with timber veneer cabinets and kit kat tile splashback.
Große Moderne Küche in U-Form mit Kassettenfronten, dunklen Holzschränken, Betonarbeitsplatte, Küchenrückwand in Weiß, Rückwand aus Stäbchenfliesen und grauer Arbeitsplatte in Sydney
Große Moderne Küche in U-Form mit Kassettenfronten, dunklen Holzschränken, Betonarbeitsplatte, Küchenrückwand in Weiß, Rückwand aus Stäbchenfliesen und grauer Arbeitsplatte in Sydney
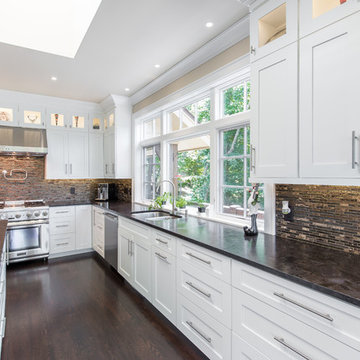
Große Klassische Wohnküche in U-Form mit Doppelwaschbecken, Schrankfronten im Shaker-Stil, weißen Schränken, Betonarbeitsplatte, Küchenrückwand in Braun, Rückwand aus Stäbchenfliesen, Küchengeräten aus Edelstahl, dunklem Holzboden, Kücheninsel, braunem Boden und grauer Arbeitsplatte in Sonstige
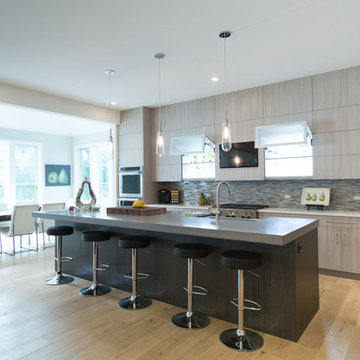
Matthew Bowie
Einzeilige, Große Moderne Wohnküche mit Landhausspüle, flächenbündigen Schrankfronten, grauen Schränken, Betonarbeitsplatte, Küchenrückwand in Grau, Rückwand aus Stäbchenfliesen, Küchengeräten aus Edelstahl, hellem Holzboden und Kücheninsel in Chicago
Einzeilige, Große Moderne Wohnküche mit Landhausspüle, flächenbündigen Schrankfronten, grauen Schränken, Betonarbeitsplatte, Küchenrückwand in Grau, Rückwand aus Stäbchenfliesen, Küchengeräten aus Edelstahl, hellem Holzboden und Kücheninsel in Chicago
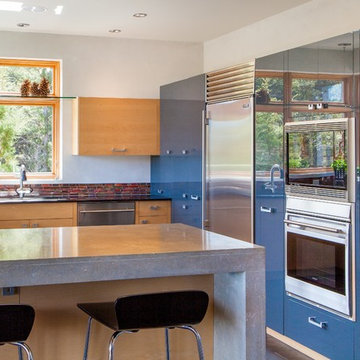
Mittelgroße Moderne Wohnküche ohne Insel in U-Form mit Doppelwaschbecken, flächenbündigen Schrankfronten, hellen Holzschränken, Betonarbeitsplatte, Küchenrückwand in Grau, Rückwand aus Stäbchenfliesen, bunten Elektrogeräten und dunklem Holzboden in Albuquerque
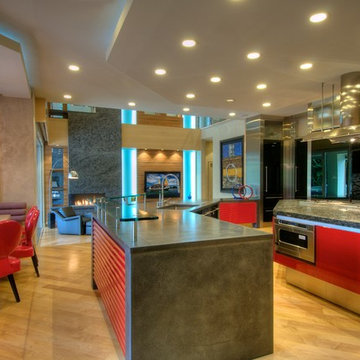
In the breakfast nook, E. G. Cody's red, wet-look chairs sit playfully beneath a bold Murano glass chandelier that seems to drip upon the custom designed table. Nearby kitchen cabinetry features concrete countertops, glass serving tiers and scalloped red, painted doors.
Photographed by Matt McCourtney
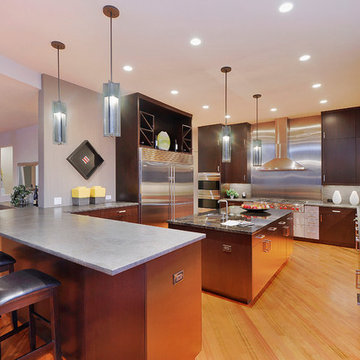
Matt Mansueto
Große Moderne Wohnküche in U-Form mit Unterbauwaschbecken, flächenbündigen Schrankfronten, dunklen Holzschränken, Betonarbeitsplatte, Küchenrückwand in Grau, Rückwand aus Stäbchenfliesen, Küchengeräten aus Edelstahl, braunem Holzboden und Kücheninsel in Chicago
Große Moderne Wohnküche in U-Form mit Unterbauwaschbecken, flächenbündigen Schrankfronten, dunklen Holzschränken, Betonarbeitsplatte, Küchenrückwand in Grau, Rückwand aus Stäbchenfliesen, Küchengeräten aus Edelstahl, braunem Holzboden und Kücheninsel in Chicago
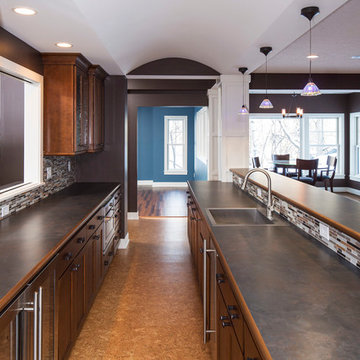
Hartman Homes Spring Parade 2013
Offene, Zweizeilige, Mittelgroße Klassische Küche mit Einbauwaschbecken, Glasfronten, hellbraunen Holzschränken, Betonarbeitsplatte, bunter Rückwand, Rückwand aus Stäbchenfliesen, Küchengeräten aus Edelstahl, Sperrholzboden und Kücheninsel in Minneapolis
Offene, Zweizeilige, Mittelgroße Klassische Küche mit Einbauwaschbecken, Glasfronten, hellbraunen Holzschränken, Betonarbeitsplatte, bunter Rückwand, Rückwand aus Stäbchenfliesen, Küchengeräten aus Edelstahl, Sperrholzboden und Kücheninsel in Minneapolis

Our clients and their three teenage kids had outgrown the footprint of their existing home and felt they needed some space to spread out. They came in with a couple of sets of drawings from different architects that were not quite what they were looking for, so we set out to really listen and try to provide a design that would meet their objectives given what the space could offer.
We started by agreeing that a bump out was the best way to go and then decided on the size and the floor plan locations of the mudroom, powder room and butler pantry which were all part of the project. We also planned for an eat-in banquette that is neatly tucked into the corner and surrounded by windows providing a lovely spot for daily meals.
The kitchen itself is L-shaped with the refrigerator and range along one wall, and the new sink along the exterior wall with a large window overlooking the backyard. A large island, with seating for five, houses a prep sink and microwave. A new opening space between the kitchen and dining room includes a butler pantry/bar in one section and a large kitchen pantry in the other. Through the door to the left of the main sink is access to the new mudroom and powder room and existing attached garage.
White inset cabinets, quartzite countertops, subway tile and nickel accents provide a traditional feel. The gray island is a needed contrast to the dark wood flooring. Last but not least, professional appliances provide the tools of the trade needed to make this one hardworking kitchen.
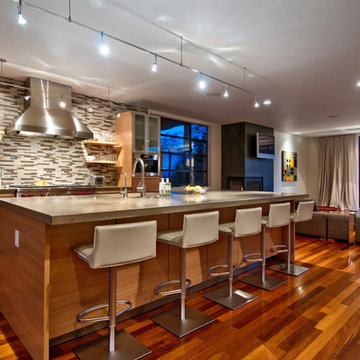
Dan Farmer | seattlehometours.com
Offene Moderne Küche mit flächenbündigen Schrankfronten, hellbraunen Holzschränken, Betonarbeitsplatte, bunter Rückwand, Rückwand aus Stäbchenfliesen und Küchengeräten aus Edelstahl in Seattle
Offene Moderne Küche mit flächenbündigen Schrankfronten, hellbraunen Holzschränken, Betonarbeitsplatte, bunter Rückwand, Rückwand aus Stäbchenfliesen und Küchengeräten aus Edelstahl in Seattle
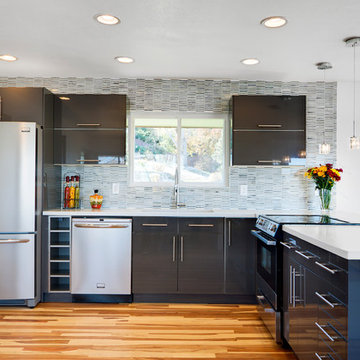
Zachary Cornwell
Moderne Küche in L-Form mit Betonarbeitsplatte, Küchengeräten aus Edelstahl, flächenbündigen Schrankfronten, grauen Schränken, Rückwand aus Stäbchenfliesen und bunter Rückwand in Denver
Moderne Küche in L-Form mit Betonarbeitsplatte, Küchengeräten aus Edelstahl, flächenbündigen Schrankfronten, grauen Schränken, Rückwand aus Stäbchenfliesen und bunter Rückwand in Denver
Küchen mit Betonarbeitsplatte und Rückwand aus Stäbchenfliesen Ideen und Design
1