Küchen mit Betonarbeitsplatte und weißer Arbeitsplatte Ideen und Design
Suche verfeinern:
Budget
Sortieren nach:Heute beliebt
81 – 100 von 529 Fotos
1 von 3
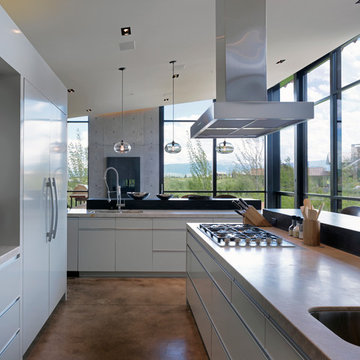
The central, public wing of this residence is elevated 4 feet above grade with a ceiling that rises to opposite corners – to the northwest for visual access to the mountain faces and to the south east for morning light. This is achieved by means of a diagonal valley extending from the southwest entry to the northeast family room. Offset in plan and section, two story, private wings extend north and south forming a ‘pinwheel’ plan which forms distinctly programmed garden spaces in each quadrant.
The exterior vocabulary creatively abides the traditional design guidelines of the subdivision, which required gable roofs and wood siding. Inside, the house is open and sleek, using concrete for shear walls and spatial divisions that allow the ceiling to freely sculpt the main space of the residence.
A.I.A Wyoming Chapter Design Award of Excellence 2017
Project Year: 2010
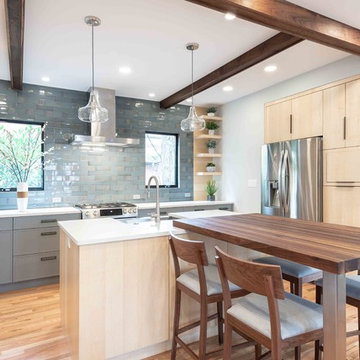
Washington, DC Contemporary Kitchen
#MeghanBrowne4JenniferGilmer
http://www.gilmerkitchens.com/
Photography by Keith Miller of Keiana Interiors
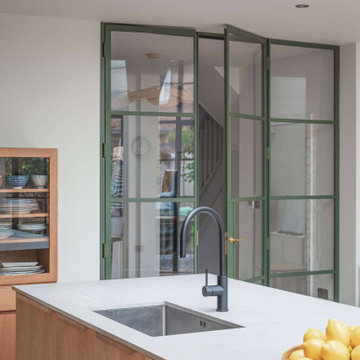
Blending the warmth and natural elements of Scandinavian design with Japanese minimalism.
With true craftsmanship, the wooden doors paired with a bespoke oak handle showcases simple, functional design, contrasting against the bold dark green crittal doors and raw concrete Caesarstone worktop.
The large double larder brings ample storage, essential for keeping the open-plan kitchen elegant and serene.
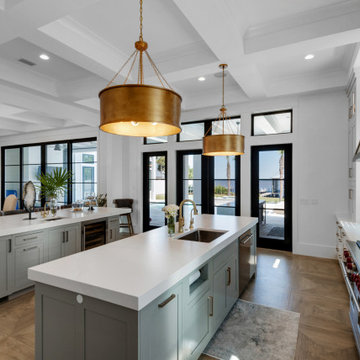
Offene, Große Maritime Küche in L-Form mit Einbauwaschbecken, Schrankfronten mit vertiefter Füllung, grünen Schränken, Betonarbeitsplatte, Küchenrückwand in Weiß, Rückwand aus Keramikfliesen, Küchengeräten aus Edelstahl, zwei Kücheninseln, braunem Boden, weißer Arbeitsplatte und Kassettendecke in Sonstige
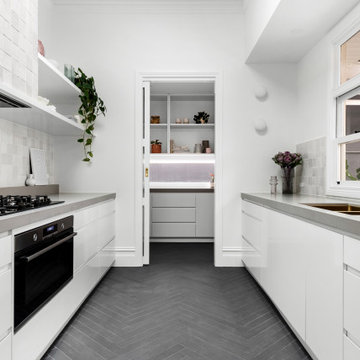
Located in Melbourne’s South-East, retaining the original charm of this Federation home was crucial. Simple, clean lines are enhanced through contrasting textures and tactile materiality to form a balanced kitchen renovation design. When entering this space, your eyes are immediately drawn to the Charcoal Herringbone floor tile that leads to the fluted glass door separating the kitchen and the butler’s pantry. The contrasting pallet is balanced by the 60mm concrete benchtop which carries slightly up the splashback to create a small ledge that not only looks good but is a functional feature. To highlight the high ceilings, we carried the range hood up and added a skylight to flood the space with natural light that reflects onto the perfectly imperfect zellige tile.
Working within the existing perimeters of the kitchen, we have created a timeless space that can adapt to any style.
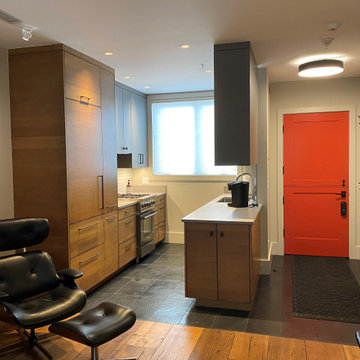
Offene, Kleine Retro Küche in U-Form mit Unterbauwaschbecken, flächenbündigen Schrankfronten, hellbraunen Holzschränken, Betonarbeitsplatte, Küchenrückwand in Weiß, Küchengeräten aus Edelstahl und weißer Arbeitsplatte in Denver
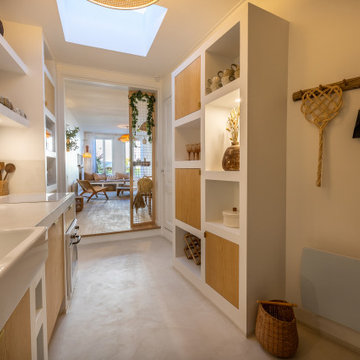
Offene, Einzeilige Mediterrane Küche ohne Insel mit Doppelwaschbecken, Schrankfronten mit vertiefter Füllung, hellen Holzschränken, Betonarbeitsplatte, Küchenrückwand in Weiß, weißen Elektrogeräten, Betonboden, weißem Boden und weißer Arbeitsplatte in Sonstige
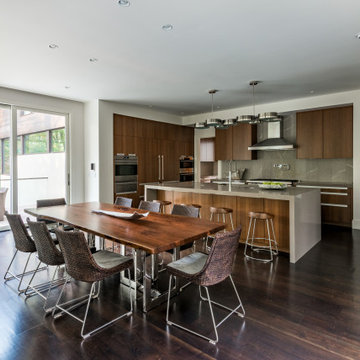
Große Retro Wohnküche in U-Form mit Doppelwaschbecken, Schrankfronten im Shaker-Stil, hellbraunen Holzschränken, Betonarbeitsplatte, Küchenrückwand in Grau, Rückwand aus Granit, Küchengeräten aus Edelstahl, dunklem Holzboden, Kücheninsel, braunem Boden und weißer Arbeitsplatte in Atlanta
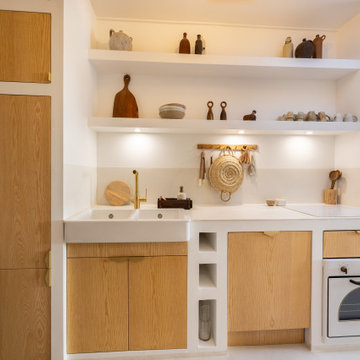
Offene, Einzeilige Mediterrane Küche ohne Insel mit Doppelwaschbecken, Schrankfronten mit vertiefter Füllung, hellen Holzschränken, Betonarbeitsplatte, Küchenrückwand in Weiß, weißen Elektrogeräten, Betonboden, weißem Boden und weißer Arbeitsplatte in Sonstige
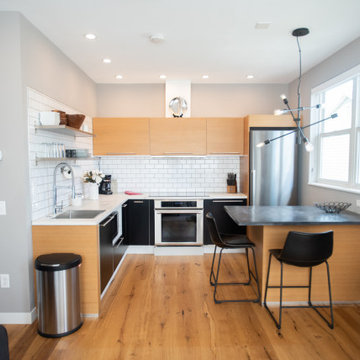
Kleine Moderne Küche in L-Form mit Einbauwaschbecken, flächenbündigen Schrankfronten, schwarzen Schränken, Betonarbeitsplatte, Küchenrückwand in Weiß, Rückwand aus Keramikfliesen, Küchengeräten aus Edelstahl, hellem Holzboden, Kücheninsel und weißer Arbeitsplatte in Denver
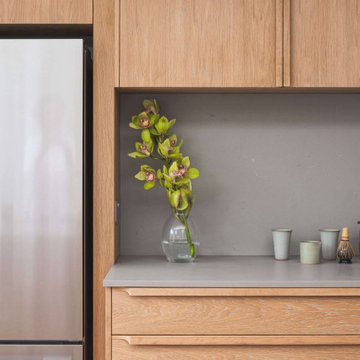
Blending the warmth and natural elements of Scandinavian design with Japanese minimalism.
With true craftsmanship, the wooden doors paired with a bespoke oak handle showcases simple, functional design, contrasting against the bold dark green crittal doors and raw concrete Caesarstone worktop.
The large double larder brings ample storage, essential for keeping the open-plan kitchen elegant and serene.
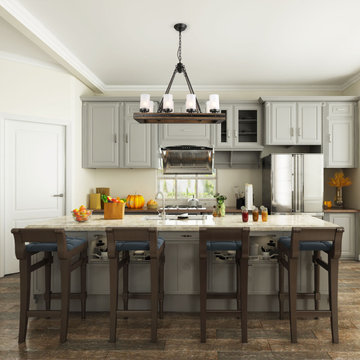
LALUZ Home offers more than just distinctively beautiful home products. We've also backed each style with award-winning craftsmanship, unparalleled quality
and superior service. We believe that the products you choose from LALUZ Home should exceed functionality and transform your spaces into stunning, inspiring settings.
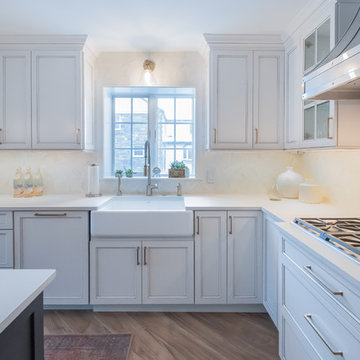
Door Style: Legacy Ogee
Finishes: Snowcap with custom Pewter Glaze on the perimeter
Hardware: Top Knobs, Ascendra collection in Honey Bronze
Countertops: Concrete in Cloudburst, by Caesarstone
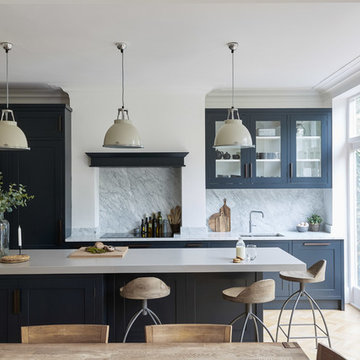
Mowlem& Co: Virtuoso kitchen
This award-winning kitchen by Julia Brown effortlessly combines the classic with the contemporary, through the application of thoughtful styling and a clever use of colour. The timeless framed, shaker-style furniture is hand-painted in Farrow & Ball’s Railings, making a striking contrast with use of a Caesarstone worktop in raw concrete to the island unit and the beautiful Carrara Gioia marble on the splashback.
There’s an industrial quality to the chocolate bronze metal handles that are recessed into the furniture doors, and the Siemens ovens are discreetly integrated to the island, which is raised on robust legs for a nod to the chic freestanding look. The design maximises both working space and opportunities for social interaction, with storage optimised by the extra height wall units that take advantage of the period property’s high ceilings. Pendant lamps, stylish stools and a herringbone white-washed Oak wooden floor add the perfect finishing touches.
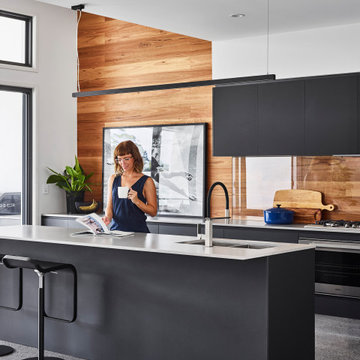
Zweizeilige, Mittelgroße Moderne Wohnküche mit Unterbauwaschbecken, schwarzen Schränken, Betonarbeitsplatte, Rückwand aus Holz, Küchengeräten aus Edelstahl, Betonboden, Kücheninsel, grünem Boden und weißer Arbeitsplatte in Sunshine Coast
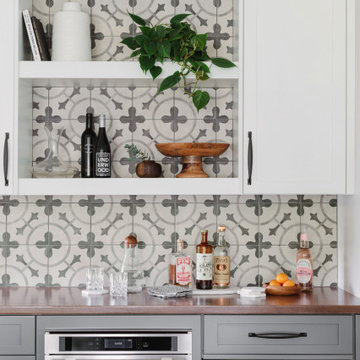
Einzeilige Klassische Wohnküche mit Unterbauwaschbecken, Schrankfronten im Shaker-Stil, weißen Schränken, Betonarbeitsplatte, Küchenrückwand in Weiß, Rückwand aus Metrofliesen, Küchengeräten aus Edelstahl, braunem Holzboden, Kücheninsel und weißer Arbeitsplatte in Chicago
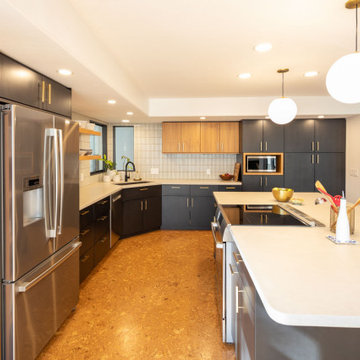
This kitchen and bathroom remodel was about introducing a modern look and sustainable comfortable materials to accommodate a busy and growing family of four. The choice of cork flooring was for durability and the warm tones that we could easily match in the cabinetry and brass hardware.
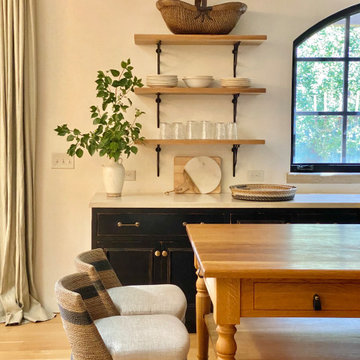
Offene, Große Nordische Küche in U-Form mit Landhausspüle, flächenbündigen Schrankfronten, schwarzen Schränken, Betonarbeitsplatte, Elektrogeräten mit Frontblende, hellem Holzboden, Kücheninsel, weißer Arbeitsplatte und freigelegten Dachbalken in Denver
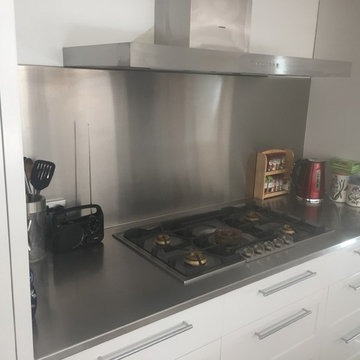
Mittelgroße Küche in L-Form mit Vorratsschrank, Doppelwaschbecken, flächenbündigen Schrankfronten, weißen Schränken, Betonarbeitsplatte, Küchenrückwand in Grau, Rückwand aus Glasfliesen, Küchengeräten aus Edelstahl, Keramikboden, Kücheninsel, beigem Boden und weißer Arbeitsplatte in Auckland
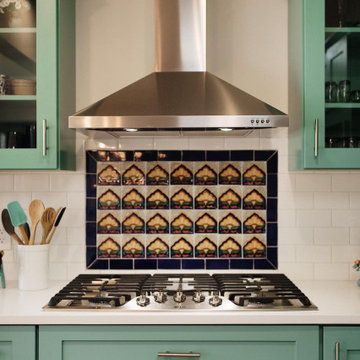
Create a space with bold contemporary colors that also hint to our Mexican heritage.
Mittelgroße Mediterrane Wohnküche in U-Form mit grünen Schränken, Küchenrückwand in Weiß, Rückwand aus Metrofliesen, Küchengeräten aus Edelstahl, Terrakottaboden, Kücheninsel, braunem Boden, weißer Arbeitsplatte und Betonarbeitsplatte in Albuquerque
Mittelgroße Mediterrane Wohnküche in U-Form mit grünen Schränken, Küchenrückwand in Weiß, Rückwand aus Metrofliesen, Küchengeräten aus Edelstahl, Terrakottaboden, Kücheninsel, braunem Boden, weißer Arbeitsplatte und Betonarbeitsplatte in Albuquerque
Küchen mit Betonarbeitsplatte und weißer Arbeitsplatte Ideen und Design
5