Küchen mit blauem Boden und brauner Arbeitsplatte Ideen und Design
Suche verfeinern:
Budget
Sortieren nach:Heute beliebt
121 – 138 von 138 Fotos
1 von 3

A la sortie de la salle d'eau, nous voyons la cuisine dans l'autre sens, avec une superbe perspective sur cette fenêtre en bois dont nous avons gardé le cadre bois brut, et non repeint comme cela se fait en général.
La cuisine linéaire blanche ikea, avec sa crédence et plan de travail en bois foncé, répond au parquet bois et la plinthe en bois, elle non plus non repeinte.
Le tout séparé par une jolie bande carrelée en carreaux de ciment au style de motifs ancien.
Avec une petite touche d'exotisme avec le palmier !
https://www.nevainteriordesign.com/
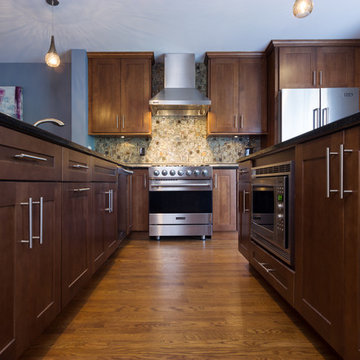
Wood cabinets will never go out of style. This kitchen design in a townhome in the city involved removing a wall housing plumbing from the also remodeled Master Bathroom and opening up the space to allow a beautiful flow into the the living and dining area.
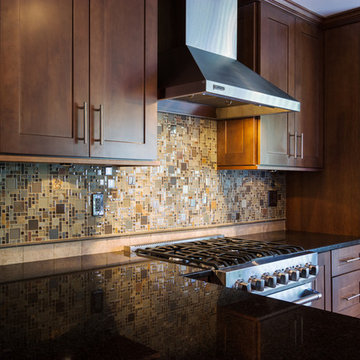
Wood cabinets will never go out of style. This kitchen design in a townhome in the city involved removing a wall housing plumbing from the also remodeled Master Bathroom and opening up the space to allow a beautiful flow into the the living and dining area.
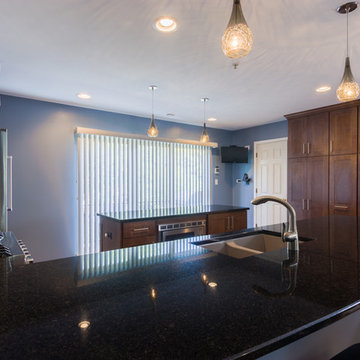
Wood cabinets will never go out of style. This kitchen design in a townhome in the city involved removing a wall housing plumbing from the also remodeled Master Bathroom and opening up the space to allow a beautiful flow into the the living and dining area.
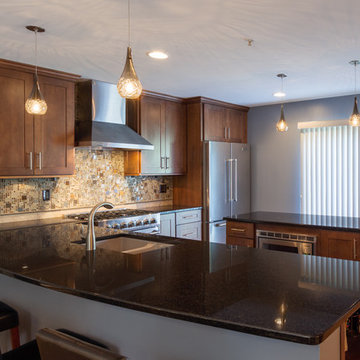
Wood cabinets will never go out of style. This kitchen design in a townhome in the city involved removing a wall housing plumbing from the also remodeled Master Bathroom and opening up the space to allow a beautiful flow into the the living and dining area.
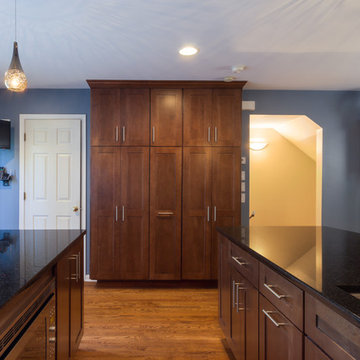
Wood cabinets will never go out of style. This kitchen design in a townhome in the city involved removing a wall housing plumbing from the also remodeled Master Bathroom and opening up the space to allow a beautiful flow into the the living and dining area.
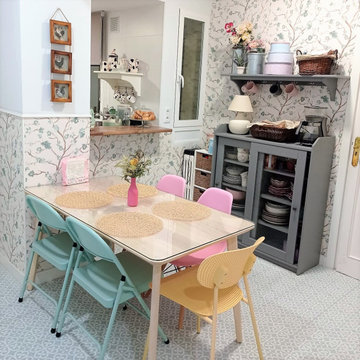
Geschlossene, Mittelgroße Nordische Küche ohne Insel mit Unterbauwaschbecken, profilierten Schrankfronten, weißen Schränken, Laminat-Arbeitsplatte, Küchenrückwand in Weiß, Rückwand aus Keramikfliesen, Küchengeräten aus Edelstahl, Vinylboden, blauem Boden und brauner Arbeitsplatte in Madrid
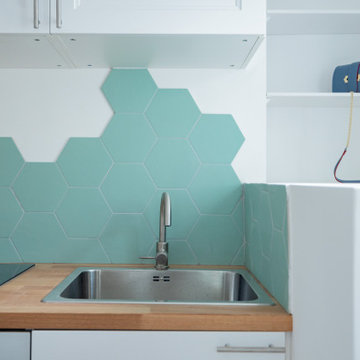
Chasse, conception et rénovation d'une chambre de bonne de 9m2 avec création d'un espace entièrement ouvert et contemporain : baignoire ilot, cuisine équipée, coin salon et WC. Esthétisme et optimisation pour ce nid avec vue sur tout Paris.
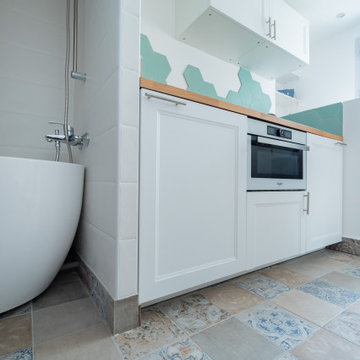
Chasse, conception et rénovation d'une chambre de bonne de 9m2 avec création d'un espace entièrement ouvert et contemporain : baignoire ilot, cuisine équipée, coin salon et WC. Esthétisme et optimisation pour ce nid avec vue sur tout Paris.
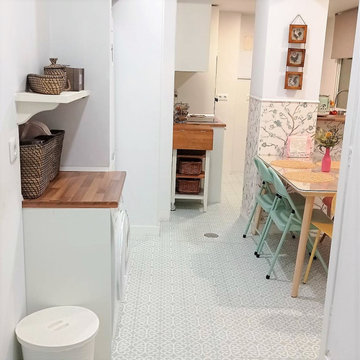
Geschlossene, Mittelgroße Nordische Küche ohne Insel mit Unterbauwaschbecken, profilierten Schrankfronten, weißen Schränken, Laminat-Arbeitsplatte, Küchenrückwand in Weiß, Rückwand aus Keramikfliesen, Küchengeräten aus Edelstahl, Vinylboden, blauem Boden und brauner Arbeitsplatte in Madrid
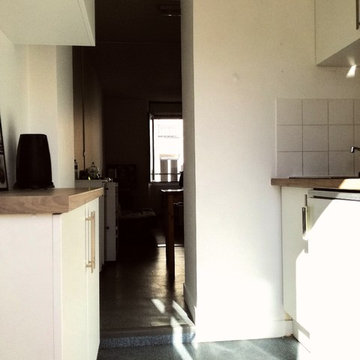
il y avait peu de place dans cette kitchenette. Pour un aménagement optimal il fallait utiliser le mur face à l'évier. C'est chose faite avec des meubles de faible profondeur qui laisse un beau passage et une fluidité des mouvements.
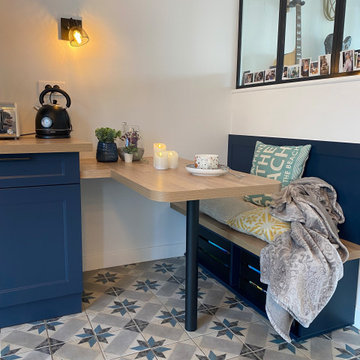
Une cuisine aux allures rétro mêlant des carreaux de ciment et du zellige. Sa couleur bleue mat contraste avec la faïence murale tout en hauteur.
Offene, Große Mid-Century Küche in U-Form mit Doppelwaschbecken, Schrankfronten mit vertiefter Füllung, blauen Schränken, Arbeitsplatte aus Holz, Küchenrückwand in Weiß, Rückwand aus Keramikfliesen, Elektrogeräten mit Frontblende, Zementfliesen für Boden, blauem Boden und brauner Arbeitsplatte in Paris
Offene, Große Mid-Century Küche in U-Form mit Doppelwaschbecken, Schrankfronten mit vertiefter Füllung, blauen Schränken, Arbeitsplatte aus Holz, Küchenrückwand in Weiß, Rückwand aus Keramikfliesen, Elektrogeräten mit Frontblende, Zementfliesen für Boden, blauem Boden und brauner Arbeitsplatte in Paris
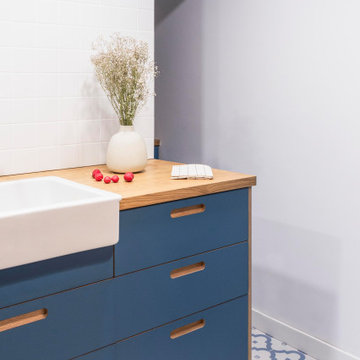
Offene, Einzeilige, Kleine Nordische Küche ohne Insel mit Einbauwaschbecken, Schrankfronten im Shaker-Stil, blauen Schränken, Arbeitsplatte aus Holz, Rückwand aus Keramikfliesen, Küchengeräten aus Edelstahl, Keramikboden, blauem Boden, brauner Arbeitsplatte und eingelassener Decke in Madrid
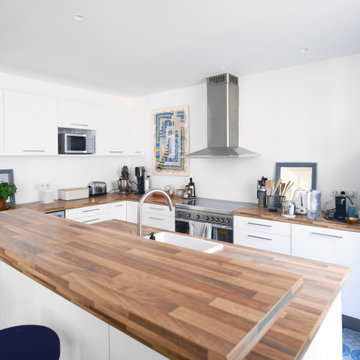
Offene, Zweizeilige, Mittelgroße Moderne Küche mit weißen Schränken, Arbeitsplatte aus Holz, Küchenrückwand in Weiß, Küchengeräten aus Edelstahl, Kücheninsel, blauem Boden und brauner Arbeitsplatte in Paris
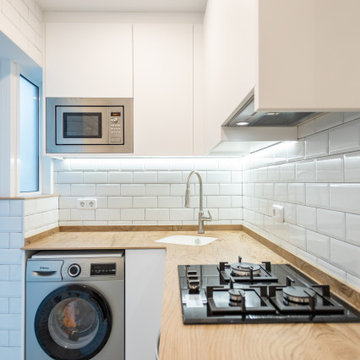
La cocina se ubica en un espacio rectangular y está distribuida en forma de L. Ahora cada elementos se ubica en el lugar indicado para garantizar las mejores prestaciones.
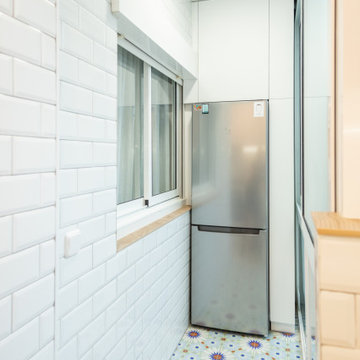
La nevera queda fuera del espacio de la cocina, pero está integrada en el lugar óptimo para poder usarla con la máxima comodidad.
Offene, Mittelgroße Mediterrane Küche ohne Insel in L-Form mit Waschbecken, flächenbündigen Schrankfronten, weißen Schränken, Arbeitsplatte aus Holz, Küchenrückwand in Weiß, Rückwand aus Keramikfliesen, Küchengeräten aus Edelstahl, Keramikboden, blauem Boden und brauner Arbeitsplatte in Barcelona
Offene, Mittelgroße Mediterrane Küche ohne Insel in L-Form mit Waschbecken, flächenbündigen Schrankfronten, weißen Schränken, Arbeitsplatte aus Holz, Küchenrückwand in Weiß, Rückwand aus Keramikfliesen, Küchengeräten aus Edelstahl, Keramikboden, blauem Boden und brauner Arbeitsplatte in Barcelona
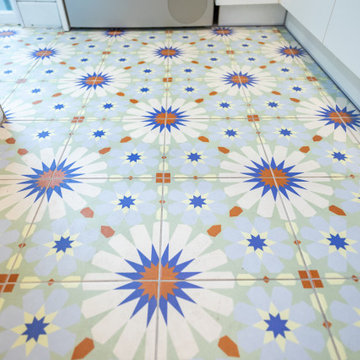
El nuevo pavimento de la cocina es cerámico tipo hidráulico. Combinando varios colores se generan unos agradables dibujos que aportan personalidad a la estancia.
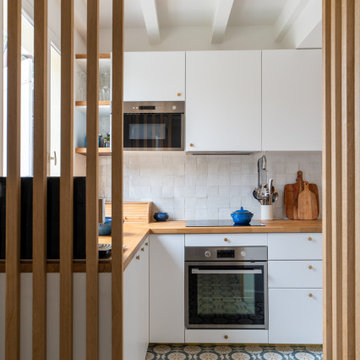
Dès l’entrée, notre regard est directement porté sur le sublime claustra en chêne réalisé sur mesure qui fait le lien entre l’entrée et la cuisine tout en apportant du cachet
Küchen mit blauem Boden und brauner Arbeitsplatte Ideen und Design
7