Küchen mit blauen Schränken und Betonarbeitsplatte Ideen und Design
Suche verfeinern:
Budget
Sortieren nach:Heute beliebt
61 – 80 von 385 Fotos
1 von 3
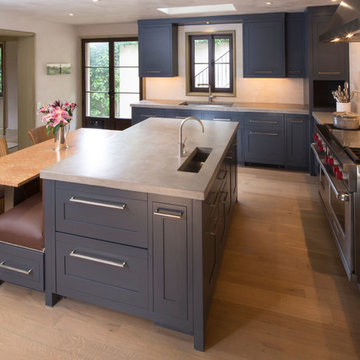
Photography by: David Burroughs
Mediterrane Küche mit Schrankfronten im Shaker-Stil, blauen Schränken, Betonarbeitsplatte und Küchengeräten aus Edelstahl in Washington, D.C.
Mediterrane Küche mit Schrankfronten im Shaker-Stil, blauen Schränken, Betonarbeitsplatte und Küchengeräten aus Edelstahl in Washington, D.C.
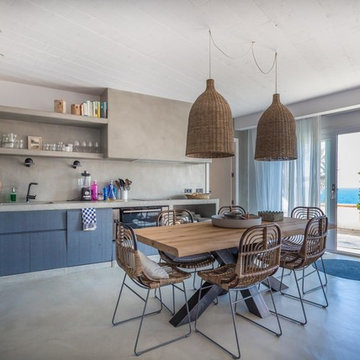
Grup Escrivá
Mittelgroße Mediterrane Wohnküche ohne Insel in L-Form mit blauen Schränken, Betonarbeitsplatte, Küchenrückwand in Grau, Betonboden, grauem Boden und flächenbündigen Schrankfronten in Sonstige
Mittelgroße Mediterrane Wohnküche ohne Insel in L-Form mit blauen Schränken, Betonarbeitsplatte, Küchenrückwand in Grau, Betonboden, grauem Boden und flächenbündigen Schrankfronten in Sonstige
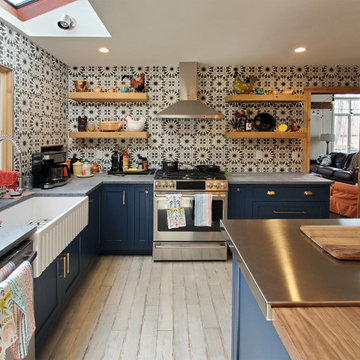
Kitchen After Photo
Stilmix Küche mit Landhausspüle, Kassettenfronten, blauen Schränken, Betonarbeitsplatte, Küchengeräten aus Edelstahl, hellem Holzboden, Kücheninsel, beigem Boden und brauner Arbeitsplatte in New York
Stilmix Küche mit Landhausspüle, Kassettenfronten, blauen Schränken, Betonarbeitsplatte, Küchengeräten aus Edelstahl, hellem Holzboden, Kücheninsel, beigem Boden und brauner Arbeitsplatte in New York
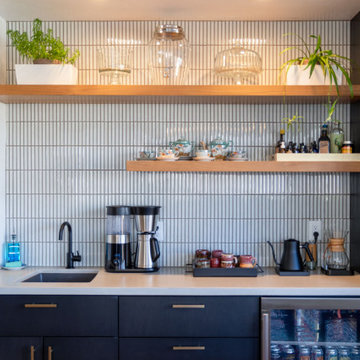
This kitchen and bathroom remodel was about introducing a modern look and sustainable comfortable materials to accommodate a busy and growing family of four. The choice of cork flooring was for durability and the warm tones that we could easily match in the cabinetry and brass hardware.
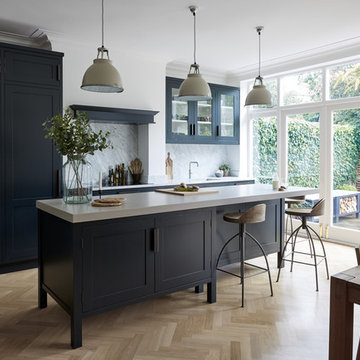
Mowlem& Co: Virtuoso kitchen
This award-winning kitchen by Julia Brown effortlessly combines the classic with the contemporary, through the application of thoughtful styling and a clever use of colour. The timeless framed, shaker-style furniture is hand-painted in Farrow & Ball’s Railings, making a striking contrast with use of a Caesarstone worktop in raw concrete to the island unit and the beautiful Carrara Gioia marble on the splashback.
There’s an industrial quality to the chocolate bronze metal handles that are recessed into the furniture doors, and the Siemens ovens are discreetly integrated to the island, which is raised on robust legs for a nod to the chic freestanding look. The design maximises both working space and opportunities for social interaction, with storage optimised by the extra height wall units that take advantage of the period property’s high ceilings. Pendant lamps, stylish stools and a herringbone white-washed Oak wooden floor add the perfect finishing touches.
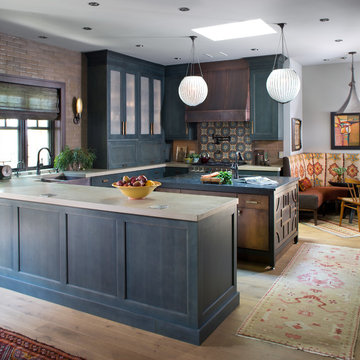
This kitchen is a great place to gather when friends and family come over. The blue cabinets and the cook top back splash make this kitchen exciting to spend time in.
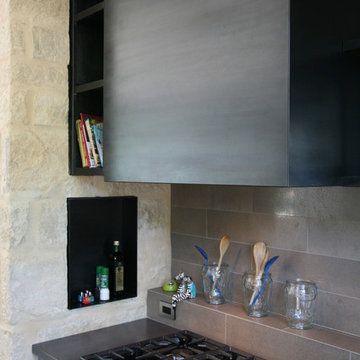
Brian Korte AIA
Kleine Moderne Wohnküche in L-Form mit flächenbündigen Schrankfronten, blauen Schränken, Betonarbeitsplatte, Küchenrückwand in Grau, Rückwand aus Porzellanfliesen, Küchengeräten aus Edelstahl und Kücheninsel in Austin
Kleine Moderne Wohnküche in L-Form mit flächenbündigen Schrankfronten, blauen Schränken, Betonarbeitsplatte, Küchenrückwand in Grau, Rückwand aus Porzellanfliesen, Küchengeräten aus Edelstahl und Kücheninsel in Austin
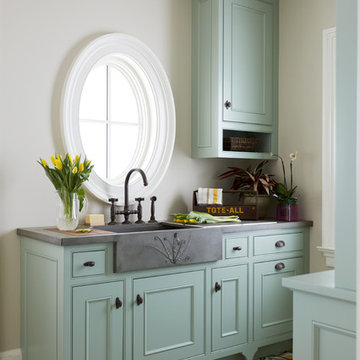
Flower cutting / Potting sink
Geschlossene, Zweizeilige, Mittelgroße Country Küche mit Landhausspüle, Kassettenfronten, blauen Schränken, Betonarbeitsplatte und Zementfliesen für Boden in New York
Geschlossene, Zweizeilige, Mittelgroße Country Küche mit Landhausspüle, Kassettenfronten, blauen Schränken, Betonarbeitsplatte und Zementfliesen für Boden in New York
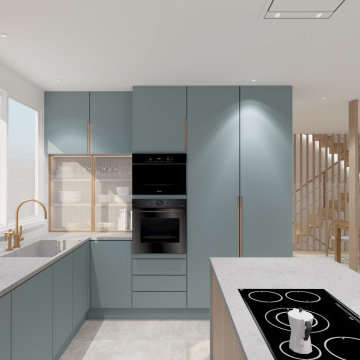
Reforma e interiorismo integral de vivienda, adaptando en una primera fase, la planta baja existente como local, en un pequeño piso y acceso a la vivienda principal. En una segunda fase, se rehabilita integralmente la segunda y tercera planta, unificándolas para crear una vivienda unifamiliar, donde la primera planta se adapta para albergar las zonas comunes como salón, comedor, cocina y biblioteca, y la planta alta se adaptan las 3 habitaciones y la gran terraza que abre la vivienda a las vistas de la ciudad condal.
El coste del proyecto incluye:
- Diseño Arquitectónico y propuesta renderizada
- Planos y Bocetos
- Tramitación de permisos y licencias
- Mano de Obra y Materiales
- Gestión y supervisión de la Obra
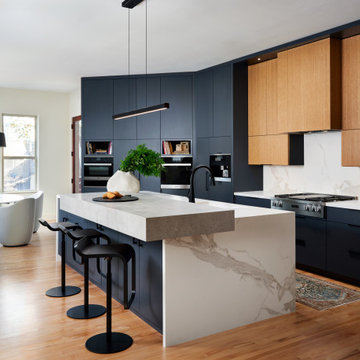
Mittelgroße Moderne Wohnküche mit flächenbündigen Schrankfronten, blauen Schränken, Betonarbeitsplatte, Küchenrückwand in Weiß, Rückwand aus Marmor, Elektrogeräten mit Frontblende, braunem Holzboden, Kücheninsel, braunem Boden und grauer Arbeitsplatte in Dallas
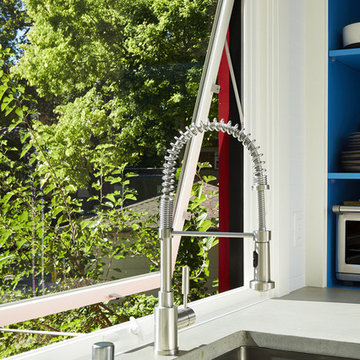
New zoning codes paved the way for building an Accessory Dwelling Unit in this homes Minneapolis location. This new unit allows for independent multi-generational housing within close proximity to a primary residence and serves visiting family, friends, and an occasional Airbnb renter. The strategic use of glass, partitions, and vaulted ceilings create an open and airy interior while keeping the square footage below 400 square feet. Vertical siding and awning windows create a fresh, yet complementary addition.
Christopher Strom was recognized in the “Best Contemporary” category in Marvin Architects Challenge 2017. The judges admired the simple addition that is reminiscent of the traditional red barn, yet uses strategic volume and glass to create a dramatic contemporary living space.
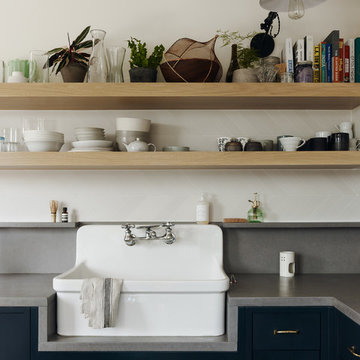
Joe Fletcher
Offene, Einzeilige, Mittelgroße Moderne Küche ohne Insel mit Landhausspüle, Schrankfronten mit vertiefter Füllung, blauen Schränken, Betonarbeitsplatte, Küchenrückwand in Grau, Rückwand aus Stein und Küchengeräten aus Edelstahl in New York
Offene, Einzeilige, Mittelgroße Moderne Küche ohne Insel mit Landhausspüle, Schrankfronten mit vertiefter Füllung, blauen Schränken, Betonarbeitsplatte, Küchenrückwand in Grau, Rückwand aus Stein und Küchengeräten aus Edelstahl in New York
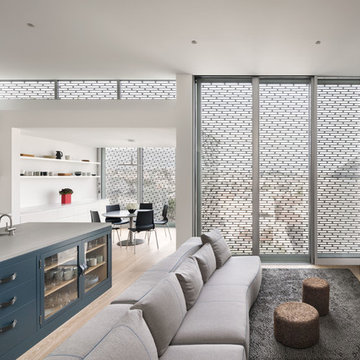
Blake Marvin Photography
Große Moderne Wohnküche mit Glasfronten, blauen Schränken, Betonarbeitsplatte, Küchenrückwand in Weiß, Rückwand aus Marmor, Küchengeräten aus Edelstahl, hellem Holzboden und Kücheninsel in San Francisco
Große Moderne Wohnküche mit Glasfronten, blauen Schränken, Betonarbeitsplatte, Küchenrückwand in Weiß, Rückwand aus Marmor, Küchengeräten aus Edelstahl, hellem Holzboden und Kücheninsel in San Francisco
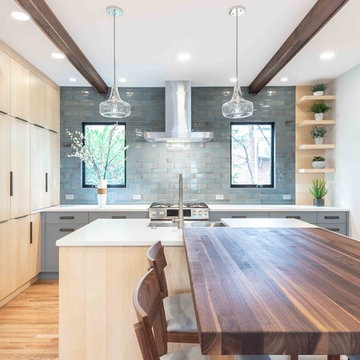
Washington, DC Contemporary Kitchen
#MeghanBrowne4JenniferGilmer
http://www.gilmerkitchens.com/
Photography by Keith Miller of Keiana Interiors
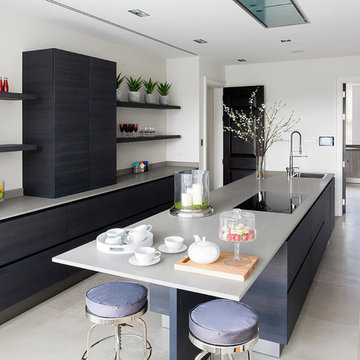
In wall touchscreen to give complete control of lighting, heating, door entry, CCTV and audio
Mittelgroße Moderne Küche mit Waschbecken, flächenbündigen Schrankfronten, blauen Schränken, Betonarbeitsplatte, Kücheninsel und grauem Boden in London
Mittelgroße Moderne Küche mit Waschbecken, flächenbündigen Schrankfronten, blauen Schränken, Betonarbeitsplatte, Kücheninsel und grauem Boden in London

Zweizeilige, Kleine Moderne Küche mit integriertem Waschbecken, Kassettenfronten, blauen Schränken, Betonarbeitsplatte, Rückwand aus Metrofliesen, Küchengeräten aus Edelstahl, Bambusparkett, Kücheninsel und brauner Arbeitsplatte in Dublin
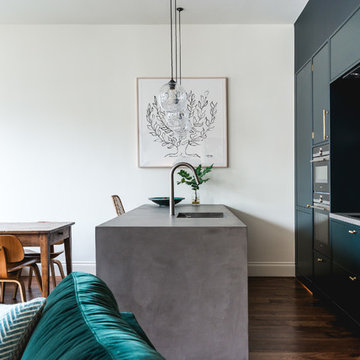
Gary Summers
Offene, Einzeilige, Kleine Stilmix Küche mit Unterbauwaschbecken, flächenbündigen Schrankfronten, blauen Schränken, Betonarbeitsplatte, schwarzen Elektrogeräten, dunklem Holzboden, Kücheninsel und braunem Boden in London
Offene, Einzeilige, Kleine Stilmix Küche mit Unterbauwaschbecken, flächenbündigen Schrankfronten, blauen Schränken, Betonarbeitsplatte, schwarzen Elektrogeräten, dunklem Holzboden, Kücheninsel und braunem Boden in London
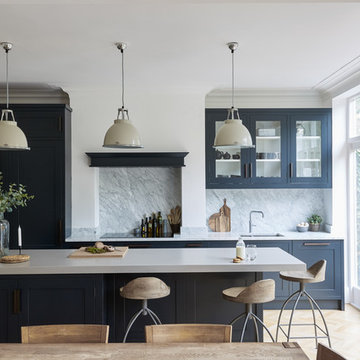
Mowlem& Co: Virtuoso kitchen
This award-winning kitchen by Julia Brown effortlessly combines the classic with the contemporary, through the application of thoughtful styling and a clever use of colour. The timeless framed, shaker-style furniture is hand-painted in Farrow & Ball’s Railings, making a striking contrast with use of a Caesarstone worktop in raw concrete to the island unit and the beautiful Carrara Gioia marble on the splashback.
There’s an industrial quality to the chocolate bronze metal handles that are recessed into the furniture doors, and the Siemens ovens are discreetly integrated to the island, which is raised on robust legs for a nod to the chic freestanding look. The design maximises both working space and opportunities for social interaction, with storage optimised by the extra height wall units that take advantage of the period property’s high ceilings. Pendant lamps, stylish stools and a herringbone white-washed Oak wooden floor add the perfect finishing touches.
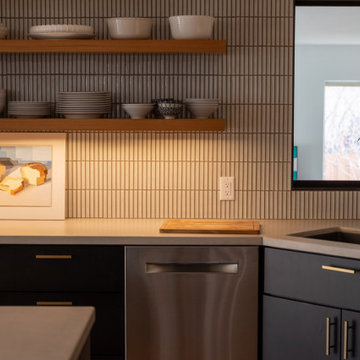
This kitchen and bathroom remodel was about introducing a modern look and sustainable comfortable materials to accommodate a busy and growing family of four. The choice of cork flooring was for durability and the warm tones that we could easily match in the cabinetry and brass hardware.
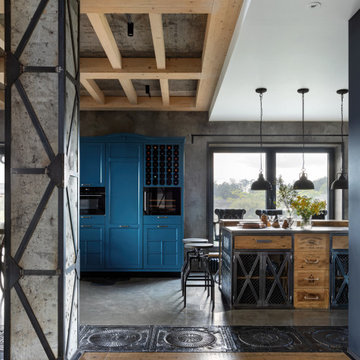
Mittelgroße Industrial Wohnküche in U-Form mit unterschiedlichen Schrankstilen, blauen Schränken, Betonarbeitsplatte und Kücheninsel in Moskau
Küchen mit blauen Schränken und Betonarbeitsplatte Ideen und Design
4