Küchen mit blauen Schränken und Rückwand aus Glasfliesen Ideen und Design
Suche verfeinern:
Budget
Sortieren nach:Heute beliebt
41 – 60 von 1.708 Fotos
1 von 3
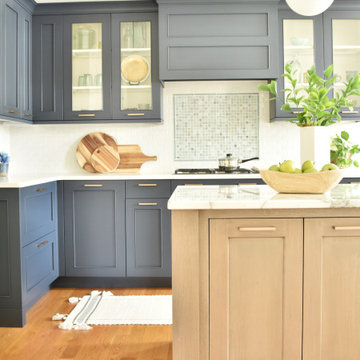
Despite being a darker room in our showroom the large quantities of white set of the deep blue cabinetry making the space feel bright and crisp. A favorite with our clients. Signature Custom Cabinetry was inspired by Benjamin Moore's Haly Navy.
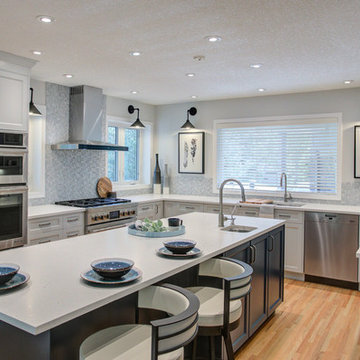
Steve Dutcheshen
Große Moderne Küche in U-Form mit Unterbauwaschbecken, Schrankfronten im Shaker-Stil, blauen Schränken, Quarzwerkstein-Arbeitsplatte, Küchenrückwand in Weiß, Rückwand aus Glasfliesen, Küchengeräten aus Edelstahl, hellem Holzboden, beigem Boden und weißer Arbeitsplatte in Calgary
Große Moderne Küche in U-Form mit Unterbauwaschbecken, Schrankfronten im Shaker-Stil, blauen Schränken, Quarzwerkstein-Arbeitsplatte, Küchenrückwand in Weiß, Rückwand aus Glasfliesen, Küchengeräten aus Edelstahl, hellem Holzboden, beigem Boden und weißer Arbeitsplatte in Calgary
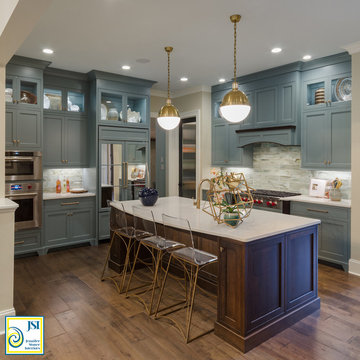
Love the blue cabinets mixed with the walnut island in the kitchen. These cooler tones are warmed up by the brass fixtures. John Magor Photography
Offene, Mittelgroße Klassische Küche in U-Form mit Unterbauwaschbecken, Kassettenfronten, blauen Schränken, Quarzwerkstein-Arbeitsplatte, bunter Rückwand, Rückwand aus Glasfliesen, Küchengeräten aus Edelstahl, braunem Holzboden und Kücheninsel in Richmond
Offene, Mittelgroße Klassische Küche in U-Form mit Unterbauwaschbecken, Kassettenfronten, blauen Schränken, Quarzwerkstein-Arbeitsplatte, bunter Rückwand, Rückwand aus Glasfliesen, Küchengeräten aus Edelstahl, braunem Holzboden und Kücheninsel in Richmond
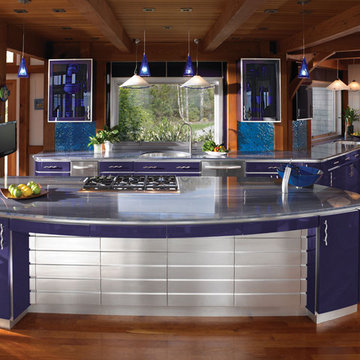
Interior Design: Anthony Catalfano Interiors
Custom Cabinetry: Woodmeister Master Builders
Photography: Gary Sloan Studios
Einzeilige, Große Moderne Wohnküche mit Küchengeräten aus Edelstahl, flächenbündigen Schrankfronten, Küchenrückwand in Blau, blauen Schränken, Unterbauwaschbecken, Marmor-Arbeitsplatte, Rückwand aus Glasfliesen, braunem Holzboden und Kücheninsel in Boston
Einzeilige, Große Moderne Wohnküche mit Küchengeräten aus Edelstahl, flächenbündigen Schrankfronten, Küchenrückwand in Blau, blauen Schränken, Unterbauwaschbecken, Marmor-Arbeitsplatte, Rückwand aus Glasfliesen, braunem Holzboden und Kücheninsel in Boston
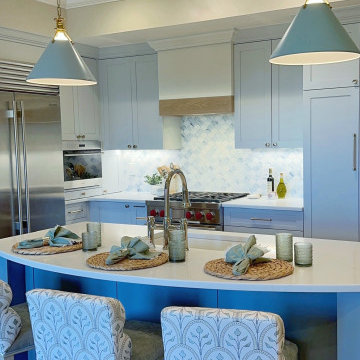
Kleine Moderne Wohnküche in L-Form mit Unterbauwaschbecken, Schrankfronten im Shaker-Stil, blauen Schränken, Quarzwerkstein-Arbeitsplatte, Küchenrückwand in Blau, Rückwand aus Glasfliesen, Küchengeräten aus Edelstahl, braunem Holzboden, Kücheninsel, braunem Boden und weißer Arbeitsplatte in New York
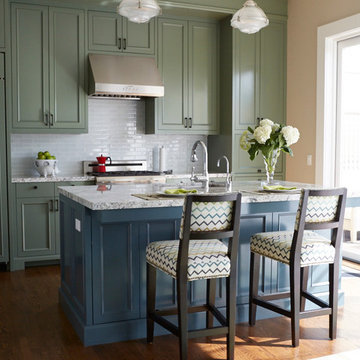
What we did: colors and color plan, cabinet hardware, lighting, counter chairs, cabinet style, white glass tiles for backsplash, rug. Liz Daly Photography
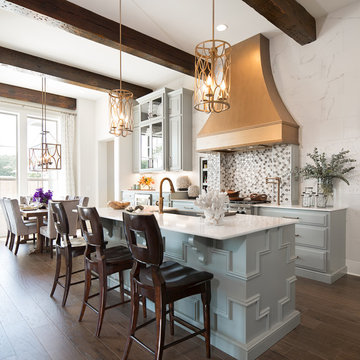
Photos by Scott Richard
Mittelgroße Klassische Wohnküche in L-Form mit Landhausspüle, bunter Rückwand, Rückwand aus Glasfliesen, Küchengeräten aus Edelstahl, braunem Holzboden, Kücheninsel, profilierten Schrankfronten, blauen Schränken und Marmor-Arbeitsplatte in New Orleans
Mittelgroße Klassische Wohnküche in L-Form mit Landhausspüle, bunter Rückwand, Rückwand aus Glasfliesen, Küchengeräten aus Edelstahl, braunem Holzboden, Kücheninsel, profilierten Schrankfronten, blauen Schränken und Marmor-Arbeitsplatte in New Orleans
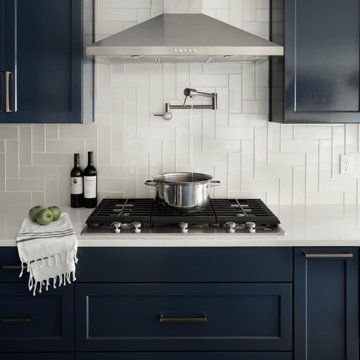
Offene, Mittelgroße Klassische Küche in L-Form mit Unterbauwaschbecken, Schrankfronten im Shaker-Stil, blauen Schränken, Quarzit-Arbeitsplatte, Küchenrückwand in Weiß, Rückwand aus Glasfliesen, Küchengeräten aus Edelstahl, Laminat, Kücheninsel, braunem Boden und weißer Arbeitsplatte in Portland
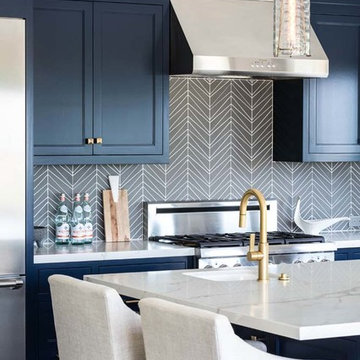
Blue cabinets and a gray glass backsplash in a chevron pattern set the tone in this contemporary kitchen and great room. Wood beams warm the space and accentuate the height of the kitchen and dining area. The appliances are by Thermador and the faucets, hardware and lighting fixtures are matte brass. The dining area has a large wood table and linen chairs with brass legs.
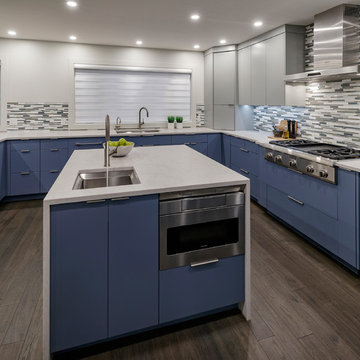
New Kitchen
Große Moderne Wohnküche in U-Form mit Unterbauwaschbecken, flächenbündigen Schrankfronten, blauen Schränken, Quarzit-Arbeitsplatte, bunter Rückwand, Rückwand aus Glasfliesen, Küchengeräten aus Edelstahl, dunklem Holzboden, zwei Kücheninseln, braunem Boden und weißer Arbeitsplatte in Calgary
Große Moderne Wohnküche in U-Form mit Unterbauwaschbecken, flächenbündigen Schrankfronten, blauen Schränken, Quarzit-Arbeitsplatte, bunter Rückwand, Rückwand aus Glasfliesen, Küchengeräten aus Edelstahl, dunklem Holzboden, zwei Kücheninseln, braunem Boden und weißer Arbeitsplatte in Calgary
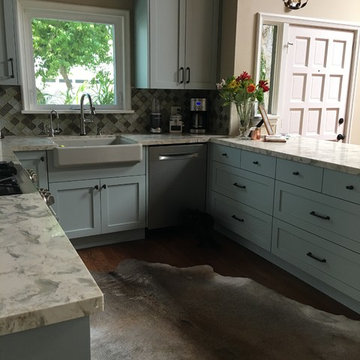
Kleine Maritime Küche in U-Form mit Vorratsschrank, Landhausspüle, Schrankfronten im Shaker-Stil, blauen Schränken, Quarzit-Arbeitsplatte, bunter Rückwand, Rückwand aus Glasfliesen, Küchengeräten aus Edelstahl, dunklem Holzboden, Halbinsel und braunem Boden in Los Angeles
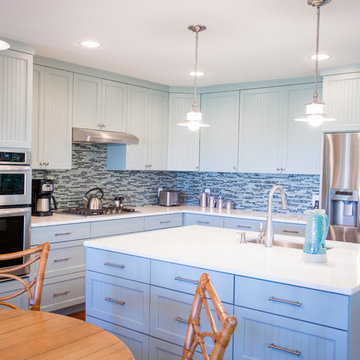
savannah interior designer, tricia stacy
Mittelgroße Klassische Wohnküche in L-Form mit Unterbauwaschbecken, Lamellenschränken, blauen Schränken, Quarzit-Arbeitsplatte, Küchenrückwand in Blau, Rückwand aus Glasfliesen, Küchengeräten aus Edelstahl, braunem Holzboden und Kücheninsel in Atlanta
Mittelgroße Klassische Wohnküche in L-Form mit Unterbauwaschbecken, Lamellenschränken, blauen Schränken, Quarzit-Arbeitsplatte, Küchenrückwand in Blau, Rückwand aus Glasfliesen, Küchengeräten aus Edelstahl, braunem Holzboden und Kücheninsel in Atlanta
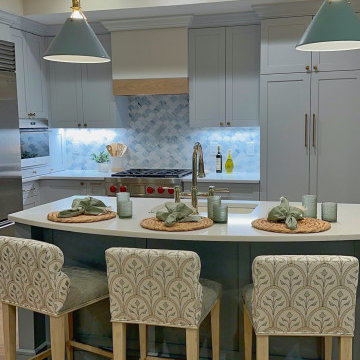
Kleine Moderne Wohnküche in L-Form mit Unterbauwaschbecken, Schrankfronten im Shaker-Stil, blauen Schränken, Quarzwerkstein-Arbeitsplatte, Küchenrückwand in Blau, Rückwand aus Glasfliesen, Küchengeräten aus Edelstahl, braunem Holzboden, Kücheninsel, braunem Boden und weißer Arbeitsplatte in New York
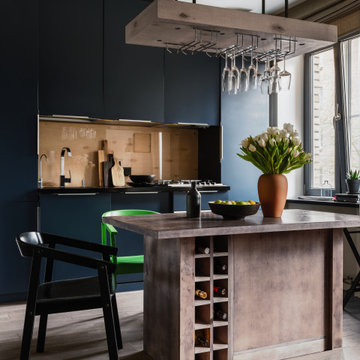
Offene, Zweizeilige, Mittelgroße Moderne Küche mit flächenbündigen Schrankfronten, blauen Schränken, Küchenrückwand in Beige, Rückwand aus Glasfliesen, Elektrogeräten mit Frontblende, Kücheninsel, beigem Boden und grauer Arbeitsplatte in Moskau
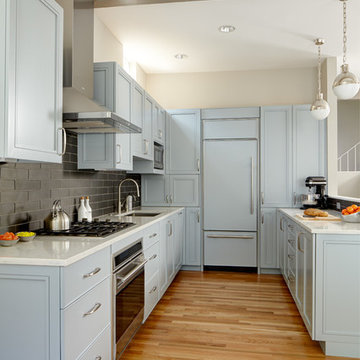
Alex Hayden
Offene, Mittelgroße Klassische Küche in U-Form mit Unterbauwaschbecken, Schrankfronten mit vertiefter Füllung, Quarzwerkstein-Arbeitsplatte, Küchenrückwand in Grau, Rückwand aus Glasfliesen, Elektrogeräten mit Frontblende, blauen Schränken, braunem Holzboden und Halbinsel in Seattle
Offene, Mittelgroße Klassische Küche in U-Form mit Unterbauwaschbecken, Schrankfronten mit vertiefter Füllung, Quarzwerkstein-Arbeitsplatte, Küchenrückwand in Grau, Rückwand aus Glasfliesen, Elektrogeräten mit Frontblende, blauen Schränken, braunem Holzboden und Halbinsel in Seattle
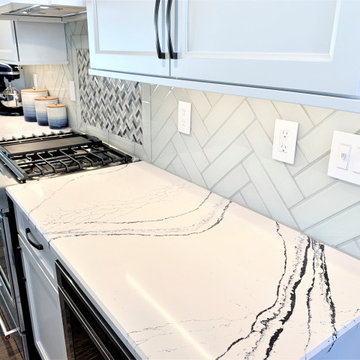
A remodeled kitchen in Kewanee Illinois. Featured: Koch Classic Cabinetry in the Bristol door and White and Charcoal Blue painted finishes. Portrush Cambria Quartz tops, Mannington Hardwood Mountain View Hickory flooring in "Fawn" finish, KitchenAid appliances, and Kuzco LED lighting also featured. Start to finish kitchen remodel by Village Home Stores.
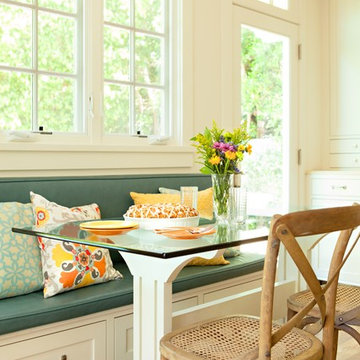
Bret Gum for Cottages and Bungalows
Große Klassische Küche mit Schrankfronten mit vertiefter Füllung, blauen Schränken, Quarzwerkstein-Arbeitsplatte, Küchenrückwand in Grün, Rückwand aus Glasfliesen, weißen Elektrogeräten, Keramikboden und Kücheninsel in Los Angeles
Große Klassische Küche mit Schrankfronten mit vertiefter Füllung, blauen Schränken, Quarzwerkstein-Arbeitsplatte, Küchenrückwand in Grün, Rückwand aus Glasfliesen, weißen Elektrogeräten, Keramikboden und Kücheninsel in Los Angeles

We expanded this 1974 home from 1,200 square feet to 1,600 square feet with a new front addition and large kitchen remodel! This home was in near-original condition, with dark wood doors & trim, carpet, small windows, a cramped entry, and a tiny kitchen and dining space. The homeowners came to our design-build team seeking to increase their kitchen and living space and update the home's style with durable new finishes. "We're hard on our home!", our clients reminded us during the design phase of the project. The highlight of this project is the entirely remodeled kitchen, which rests in the combined footprint of the original small kitchen and the dining room. The crisp blue and white cabinetry is balanced against the warmth of the wide plank hardwood flooring, custom-milled wood trim, and new wood ceiling beam. This family now has space to gather around the large island, designed to have a useful function on each side. The entertaining sides of the island host bar seating and a wine refrigerator and built-in bottle storage. The cooking and prep sides of the island include a bookshelf for cookbooks --perfectly within reach of the gas cooktop and double ovens-- and a microwave drawer across from the refrigerator; only a step away to reheat meals.
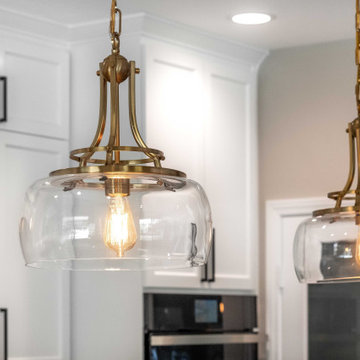
This Carmel Valley complete remodel truly defines an open-concept living space that is elegant, functional, and full of beautiful finishes.
Taking center stage in the kitchen is a gorgeous, large island that features cabinetry in a very on-trend jewel toned blue hue that perfectly accents the primary palette of white and grey throughout the rest of the space. Other beautiful details include the custom hood, walk-in pantry, and the unique marbled mosaic subway tiled backsplash. Subtle brass fixtures and accents accentuate the modern feel while top of the line appliances add the finishing touch for this home chef.
Fortunately, one of the best benefits of living in southern California are the mild temperatures that make it possible to enjoy outdoor living spaces nearly year-round. The addition of a large sliding door in the family room expanded this client’s access to a
lovely outdoor patio and eating area, complete with recessed heating for cooler months, while a beautiful custom fireplace/entertainment center created the perfect spot for the whole family to enjoy.
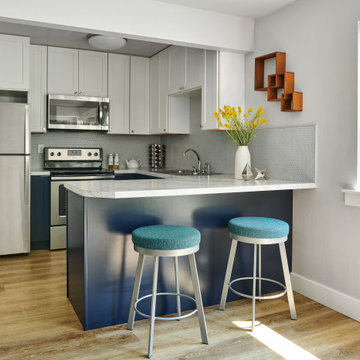
Mittelgroße Moderne Küche in U-Form mit Schrankfronten im Shaker-Stil, blauen Schränken, Laminat-Arbeitsplatte, Küchenrückwand in Grau, Rückwand aus Glasfliesen, Halbinsel und grauer Arbeitsplatte in Denver
Küchen mit blauen Schränken und Rückwand aus Glasfliesen Ideen und Design
3