Küchen mit blauen Schränken und Rückwand aus Spiegelfliesen Ideen und Design
Suche verfeinern:
Budget
Sortieren nach:Heute beliebt
61 – 80 von 531 Fotos
1 von 3
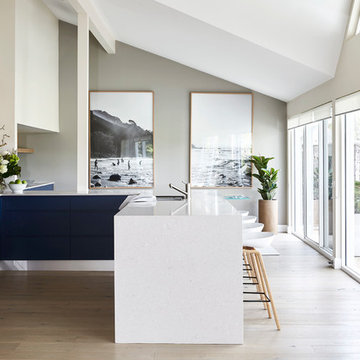
Mittelgroße Moderne Küche ohne Insel in U-Form mit Doppelwaschbecken, flächenbündigen Schrankfronten, blauen Schränken, Quarzwerkstein-Arbeitsplatte, Küchenrückwand in Grau, Rückwand aus Spiegelfliesen, Küchengeräten aus Edelstahl, Laminat, beigem Boden und beiger Arbeitsplatte in Sydney
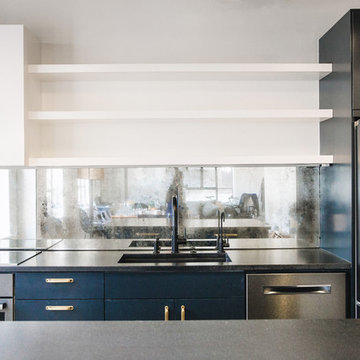
Sophie Epton Photography
Einzeilige, Mittelgroße Industrial Wohnküche mit Unterbauwaschbecken, flächenbündigen Schrankfronten, blauen Schränken, Granit-Arbeitsplatte, Rückwand aus Spiegelfliesen, schwarzen Elektrogeräten, Kücheninsel und schwarzer Arbeitsplatte in Austin
Einzeilige, Mittelgroße Industrial Wohnküche mit Unterbauwaschbecken, flächenbündigen Schrankfronten, blauen Schränken, Granit-Arbeitsplatte, Rückwand aus Spiegelfliesen, schwarzen Elektrogeräten, Kücheninsel und schwarzer Arbeitsplatte in Austin
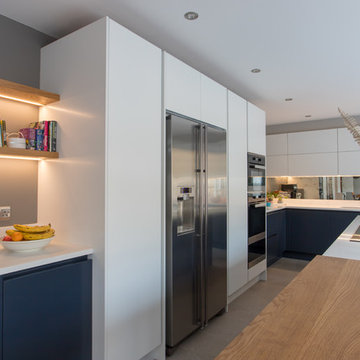
This contemporary, super-smart kitchen in Old Welwyn is part of a new extension that was designed with the open space of the garden in mind.
The understated, bespoke kitchen design (from our Handmade in Hitchin range) means the focus is on the outdoors when the sliding doors are open or through the expanse of glass in the colder months. Keeping it contemporary, the handleless cabinets have been hand painted in F&B’s All White and Little Greene’s Dock Blue. Providing a warm, tactile contrast is the Wide Planked Oak 60mm Breakfast Bar which extends from the kitchen island, down to the floor and provides seating on both sides.
Deep drawers and large cabinets provide ample storage and easy accessibility whilst the floating, oak shelves are perfect for displaying cookery books and artefacts.
Integrated Miele appliances ensure the sleek, uncluttered finish is maintained with the induction hob & downdraft extractor inset unobtrusively on the Silestone Eternal Calacatta Gold Quartz worktop. And, in turn, this popular durable worktop perfectly partners the (wow factor) splashback in Hand Silvered Antiqued Mirror.
A real feature of this family kitchen is the bespoke extra-large pantry which was commissioned as a drinks cabinet with integrated wine cooler. Serving both functional and visual purposes it’s designed using the same flat slab doors as the kitchen cabinets but with bi-fold opening and flush handles. However, it’s the inside where the magic lies - integrated lighting, the same Silestone Eternal Calacatta Gold Quartz worktop, solid oak wine glass holders and antiqued mirror glass - It’s these details that make it a thing of beauty!
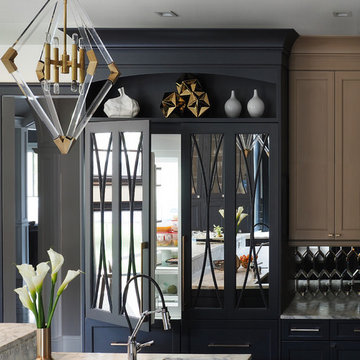
Große Klassische Wohnküche in U-Form mit Unterbauwaschbecken, Schrankfronten mit vertiefter Füllung, Quarzit-Arbeitsplatte, Rückwand aus Spiegelfliesen, Kücheninsel, Elektrogeräten mit Frontblende, blauen Schränken und Küchenrückwand in Metallic in New York
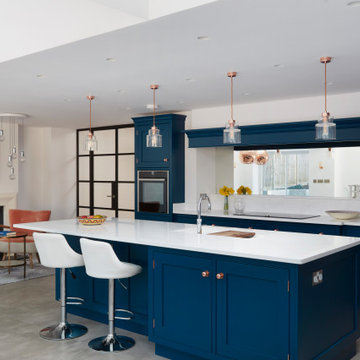
Offene Klassische Küche in U-Form mit Unterbauwaschbecken, Schrankfronten im Shaker-Stil, blauen Schränken, Küchenrückwand in Weiß, Rückwand aus Spiegelfliesen, schwarzen Elektrogeräten, Betonboden, Kücheninsel, grauem Boden und weißer Arbeitsplatte in London
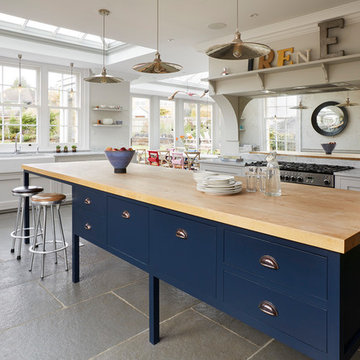
Mittelgroße Country Küche in L-Form mit Landhausspüle, Schrankfronten im Shaker-Stil, Rückwand aus Spiegelfliesen, Kücheninsel, grauem Boden, blauen Schränken, Arbeitsplatte aus Holz, Küchenrückwand in Beige und Elektrogeräten mit Frontblende in Essex
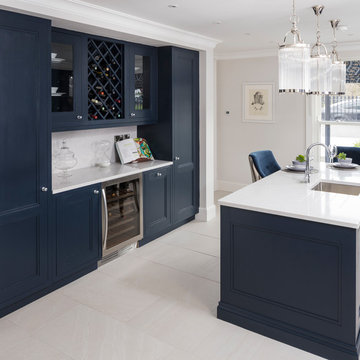
bmlmedia
Klassische Küche mit integriertem Waschbecken, Schrankfronten im Shaker-Stil, blauen Schränken, Quarzit-Arbeitsplatte, Rückwand aus Spiegelfliesen, Küchengeräten aus Edelstahl und Kücheninsel in Dublin
Klassische Küche mit integriertem Waschbecken, Schrankfronten im Shaker-Stil, blauen Schränken, Quarzit-Arbeitsplatte, Rückwand aus Spiegelfliesen, Küchengeräten aus Edelstahl und Kücheninsel in Dublin
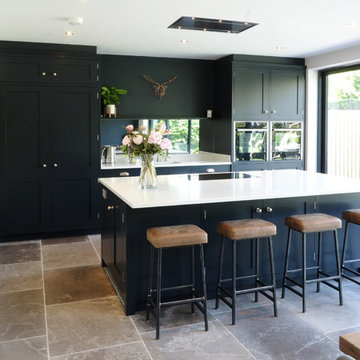
A full width contemporary extension to the rear of this period property in Quorn, Leicestershire was the starting point for this delightfully light open plan family kitchen. Our clients' where looking to use the project as a catalyst for a lifestyle change, with the large open plan space providing kitchen, dining and seating areas, allowing the original ding room to be used as a children' play room / den. Full width glazed doors admit sumptuous light levels which are reflected upwards by the white Quartz worktops and grey limestone floor, and allow the bold choice of Farrow&Ball Downpipe for the cabinetry colour. Sleek modern appliances are carefully integrated, together with a concealed extractor and ducting which sit flush with the ceiling plasterwork. The completed project has brought about the desired change in how the whole ground floor of the home is utilised.
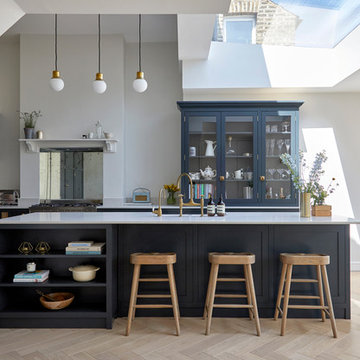
©Anna Stathaki
Klassische Küche in L-Form mit Schrankfronten im Shaker-Stil, blauen Schränken, Küchenrückwand in Metallic, Rückwand aus Spiegelfliesen, hellem Holzboden, Kücheninsel, beigem Boden und weißer Arbeitsplatte in London
Klassische Küche in L-Form mit Schrankfronten im Shaker-Stil, blauen Schränken, Küchenrückwand in Metallic, Rückwand aus Spiegelfliesen, hellem Holzboden, Kücheninsel, beigem Boden und weißer Arbeitsplatte in London
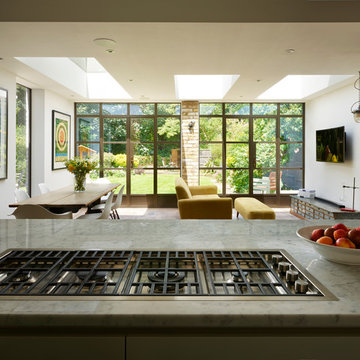
Roundhouse Urbo matt lacquer bespoke kitchen in Farrow & Ball Blue Black and Strong White with Burnished Copper Matt Metallic on wall cabinet. Worktop in Carrara marble and splashback in Bronze Mirror glass.
Photography by Nick Kane
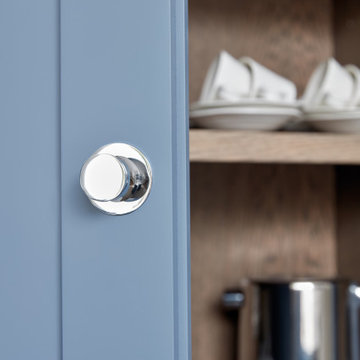
This kitchens demeanour is one of quiet function, designed for effortless prepping and cooking and with space to socialise with friends and family. The unusual curved island in dusted oak veneer and finished in our unique paint colour, Periwinkle offers seating for eating and chatting. The handmade cabinets of this blue kitchen design are individually specified and perfectly positioned to maximise every inch of space.
Our warm blue 'Periwinkle' is the perfect choice for creating a kitchen with a confident, stylish personality. A versatile shade with warm undertones it takes on a range of tones depending on the lighting.
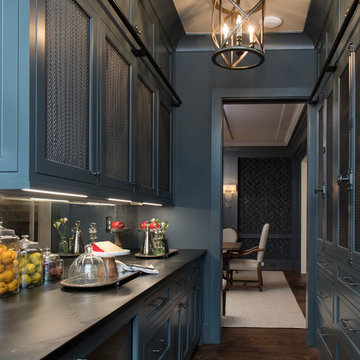
photo: Woodie Williams
Geschlossene, Zweizeilige Klassische Küche ohne Insel mit Schrankfronten mit vertiefter Füllung, blauen Schränken, Speckstein-Arbeitsplatte, Rückwand aus Spiegelfliesen, dunklem Holzboden, braunem Boden und schwarzer Arbeitsplatte in Atlanta
Geschlossene, Zweizeilige Klassische Küche ohne Insel mit Schrankfronten mit vertiefter Füllung, blauen Schränken, Speckstein-Arbeitsplatte, Rückwand aus Spiegelfliesen, dunklem Holzboden, braunem Boden und schwarzer Arbeitsplatte in Atlanta
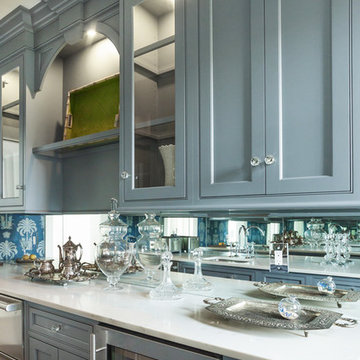
Geschlossene, Zweizeilige, Mittelgroße Klassische Küche ohne Insel mit Unterbauwaschbecken, Schrankfronten mit vertiefter Füllung, blauen Schränken, Marmor-Arbeitsplatte, Rückwand aus Spiegelfliesen, Küchengeräten aus Edelstahl und dunklem Holzboden in New York
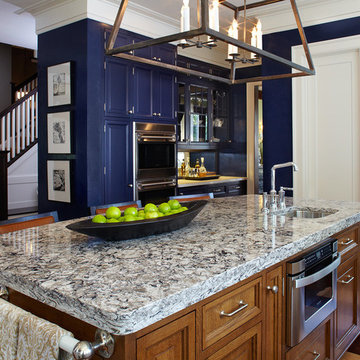
Geschlossene, Große Klassische Küche in U-Form mit Unterbauwaschbecken, Schrankfronten mit vertiefter Füllung, blauen Schränken, Granit-Arbeitsplatte, Küchenrückwand in Beige, Rückwand aus Spiegelfliesen, Küchengeräten aus Edelstahl, Marmorboden, Kücheninsel und braunem Boden in Little Rock
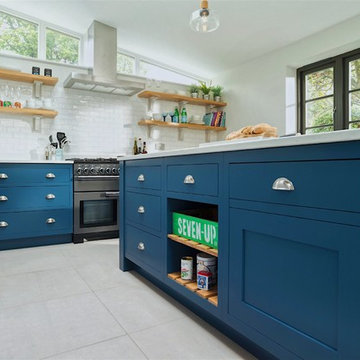
A well planned family kitchen hand built in the Shaker style. Designed to meet the customers brief of an eating and cooking space which all the family could enjoy. The kitchen includes a bespoke island with a Quartz worktop and breakfast bar seating in Caesarstone's Misty Carrara. Like the base cabinets it's painted in Farrow & Ball's Stiffkey Blue whilst the wall units are painted in their complimentary Pavilion Grey. The cabinetry is perfectly complemented by the brushed nickel handles and solid oak shelves with painted gallows brackets.

This kitchens demeanour is one of quiet function, designed for effortless prepping and cooking and with space to socialise with friends and family. The unusual curved island in dusted oak veneer and finished in our unique paint colour, Periwinkle offers seating for eating and chatting. The handmade cabinets of this blue kitchen design are individually specified and perfectly positioned to maximise every inch of space.
To demonstrate that stunning architectural features can be created from scratch to complement your kitchen design, we built and installed this chimney breast and mantel shelf enhance the look and style of the kitchen and maximise space for the range.
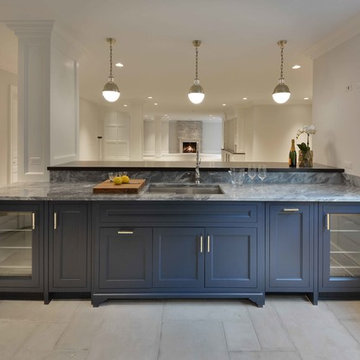
Geschlossene, Einzeilige, Große Klassische Küche ohne Insel mit Schrankfronten im Shaker-Stil, blauen Schränken, Rückwand aus Spiegelfliesen und beigem Boden in Chicago
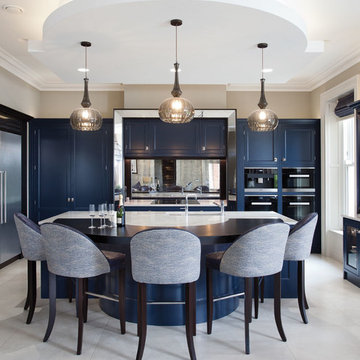
Hand painted dark blue/navy classical kitchen with white veined quartzite work surfaces with bar stool seating for 5
Miele appliances with Siemens aCool refrigeration
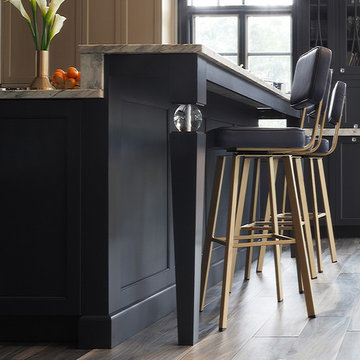
Große Klassische Wohnküche in U-Form mit Unterbauwaschbecken, Schrankfronten mit vertiefter Füllung, Quarzit-Arbeitsplatte, Küchenrückwand in Weiß, Rückwand aus Spiegelfliesen, Küchengeräten aus Edelstahl, Kücheninsel, blauen Schränken und Porzellan-Bodenfliesen in New York
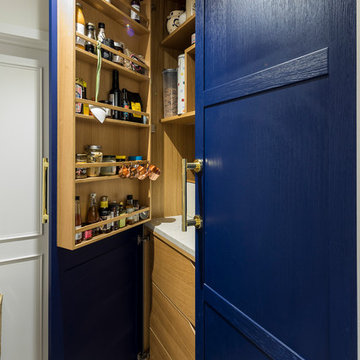
Enormous bespoke pantry cabinet custom made with granite worktop, build in microwave, automatic LED lights, door storage and drawers in oak finish to supplement this high end kitchen renovation.
Chris Snook
Küchen mit blauen Schränken und Rückwand aus Spiegelfliesen Ideen und Design
4