Küchen mit blauen Schränken und weißen Elektrogeräten Ideen und Design
Suche verfeinern:
Budget
Sortieren nach:Heute beliebt
181 – 200 von 1.232 Fotos
1 von 3
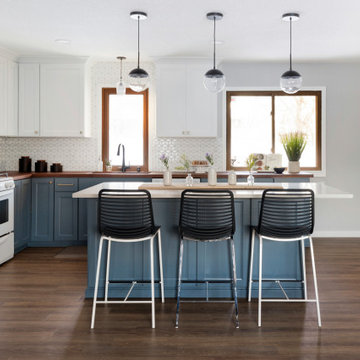
This 1970's home had a complete makeover! The goal of the project was to 1) open up the main floor living and gathering spaces and 2) create a more beautiful and functional kitchen. We took out the dividing wall between the front living room and the kitchen and dining room to create one large gathering space, perfect for a young family and for entertaining friends!
Onto the exciting part - the kitchen! The existing kitchen was U-Shaped with not much room to have more than 1 person working at a time. We kept the appliances in the same locations, but really expanded the amount of workspace and cabinet storage by taking out the peninsula and adding a large island. The cabinetry, from Holiday Kitchens, is a blue-gray color on the lowers and classic white on the uppers. The countertops are walnut butcherblock on the perimeter and a marble looking quartz on the island. The backsplash, one of our favorites, is a diamond shaped mosaic in a rhombus pattern, which adds just the right amount of texture without overpowering all the gorgeous details of the cabinets and countertops. The hardware is a champagne bronze - one thing we love to do is mix and match our metals! The faucet is from Kohler and is in Matte Black, the sink is from Blanco and is white. The flooring is a luxury vinyl plank with a warm wood tone - which helps bring all the elements of the kitchen together we think!
Overall - this is one of our favorite kitchens to date - so many beautiful details on their own, but put together create this gorgeous kitchen!
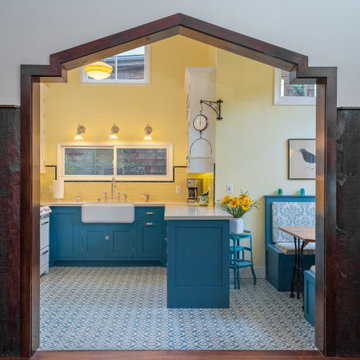
This small kitchen and dining nook is packed full of character and charm (just like it's owner). Custom cabinets utilize every available inch of space with internal accessories
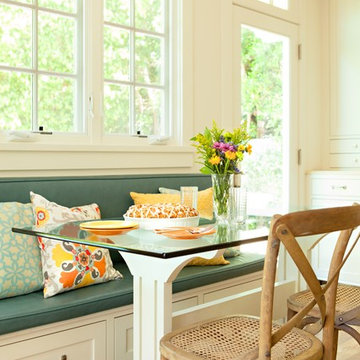
Bret Gum for Cottages and Bungalows
Große Klassische Küche mit Schrankfronten mit vertiefter Füllung, blauen Schränken, Quarzwerkstein-Arbeitsplatte, Küchenrückwand in Grün, Rückwand aus Glasfliesen, weißen Elektrogeräten, Keramikboden und Kücheninsel in Los Angeles
Große Klassische Küche mit Schrankfronten mit vertiefter Füllung, blauen Schränken, Quarzwerkstein-Arbeitsplatte, Küchenrückwand in Grün, Rückwand aus Glasfliesen, weißen Elektrogeräten, Keramikboden und Kücheninsel in Los Angeles
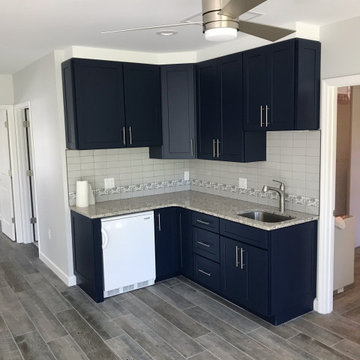
Guest suite kitchenette
Kleine Moderne Küche in L-Form mit Waschbecken, Schrankfronten im Shaker-Stil, blauen Schränken, Granit-Arbeitsplatte, Küchenrückwand in Braun, Rückwand aus Keramikfliesen, weißen Elektrogeräten, braunem Holzboden, grauem Boden und grauer Arbeitsplatte in Tampa
Kleine Moderne Küche in L-Form mit Waschbecken, Schrankfronten im Shaker-Stil, blauen Schränken, Granit-Arbeitsplatte, Küchenrückwand in Braun, Rückwand aus Keramikfliesen, weißen Elektrogeräten, braunem Holzboden, grauem Boden und grauer Arbeitsplatte in Tampa
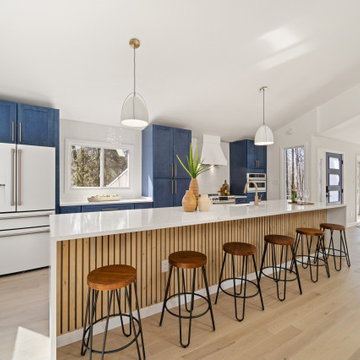
Mittelgroße Küche mit Landhausspüle, Schrankfronten im Shaker-Stil, blauen Schränken, Quarzit-Arbeitsplatte, Küchenrückwand in Weiß, Rückwand aus Keramikfliesen, weißen Elektrogeräten, hellem Holzboden, Kücheninsel, beigem Boden und weißer Arbeitsplatte in Washington, D.C.
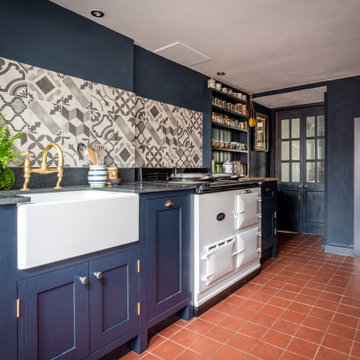
Hand painted shaker kitchen in a period cottage. Finished in Basalt by Little Greene with oak and honed granite worktops. White Aga, geometric tiles, brass ironmongery and a terracotta floor. Belfast sink unit, tall crockery cabinet, refurbished dresser and wide pan drawers with oak shelves.
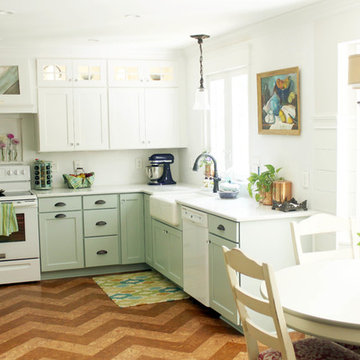
Brittany Bailey aka Pretty Handy Girl
Country Wohnküche in L-Form mit Landhausspüle, Schrankfronten mit vertiefter Füllung, blauen Schränken, Quarzwerkstein-Arbeitsplatte und weißen Elektrogeräten in Raleigh
Country Wohnküche in L-Form mit Landhausspüle, Schrankfronten mit vertiefter Füllung, blauen Schränken, Quarzwerkstein-Arbeitsplatte und weißen Elektrogeräten in Raleigh
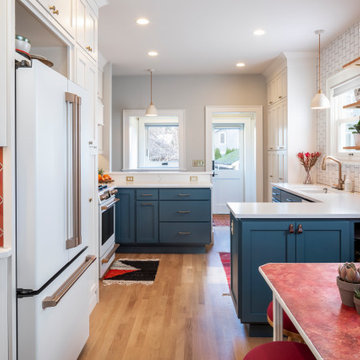
Colorful 1920s remodeled kitchen with bold reds and pinks
© Cindy Apple Photography
Mittelgroße Klassische Wohnküche in U-Form mit Unterbauwaschbecken, Schrankfronten im Shaker-Stil, Quarzwerkstein-Arbeitsplatte, Küchenrückwand in Weiß, Rückwand aus Keramikfliesen, weißen Elektrogeräten, braunem Holzboden, Halbinsel, weißer Arbeitsplatte, blauen Schränken und braunem Boden in Seattle
Mittelgroße Klassische Wohnküche in U-Form mit Unterbauwaschbecken, Schrankfronten im Shaker-Stil, Quarzwerkstein-Arbeitsplatte, Küchenrückwand in Weiß, Rückwand aus Keramikfliesen, weißen Elektrogeräten, braunem Holzboden, Halbinsel, weißer Arbeitsplatte, blauen Schränken und braunem Boden in Seattle
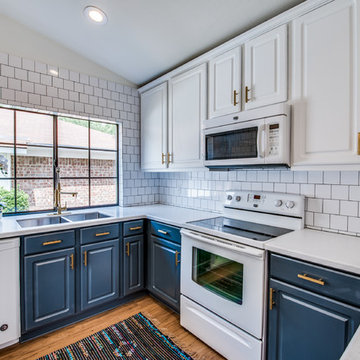
Kitchen with Blue and White Cabinets, White Quartz Counter, Brushed Brass Hardware, Square Offset Subway Tile and Brass Faucet.
Mid-Century Wohnküche in U-Form mit Unterbauwaschbecken, profilierten Schrankfronten, blauen Schränken, Quarzwerkstein-Arbeitsplatte, Küchenrückwand in Weiß, Rückwand aus Metrofliesen, weißen Elektrogeräten, hellem Holzboden, braunem Boden und weißer Arbeitsplatte in Dallas
Mid-Century Wohnküche in U-Form mit Unterbauwaschbecken, profilierten Schrankfronten, blauen Schränken, Quarzwerkstein-Arbeitsplatte, Küchenrückwand in Weiß, Rückwand aus Metrofliesen, weißen Elektrogeräten, hellem Holzboden, braunem Boden und weißer Arbeitsplatte in Dallas
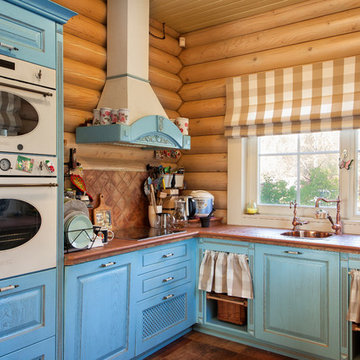
Mittelgroße Landhausstil Wohnküche in U-Form mit Einbauwaschbecken, profilierten Schrankfronten, blauen Schränken, Arbeitsplatte aus Fliesen, Küchenrückwand in Braun, weißen Elektrogeräten und braunem Boden in Sankt Petersburg
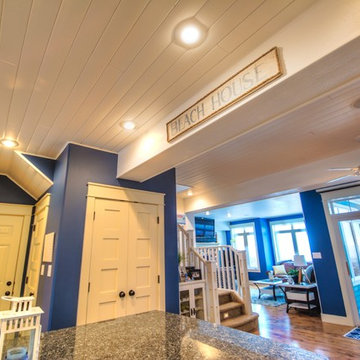
This beachside family home was renovated to bring out the traditional charm of the space. The kitchen features distressed wood and traditional style kitchen cabinets, and a small eating area that overlooks the beach. The master suite has a distressed wood feature wall that really adds to the rustic style of the home. Every little detail makes this home truly unique.
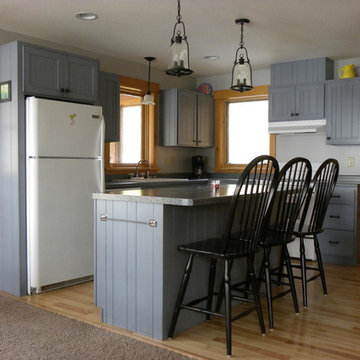
Offene, Kleine Klassische Küche in L-Form mit Einbauwaschbecken, Schrankfronten mit vertiefter Füllung, blauen Schränken, Laminat-Arbeitsplatte, weißen Elektrogeräten, hellem Holzboden, Kücheninsel und beigem Boden in Sonstige
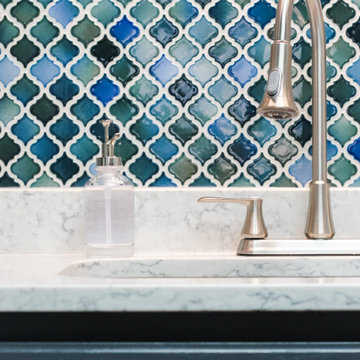
Moroccan inspired mosaic backsplash in the kitchen with new quartz countertops, new sink.
Mediterrane Küche in L-Form mit Einbauwaschbecken, blauen Schränken, Quarzit-Arbeitsplatte, Küchenrückwand in Blau, Rückwand aus Mosaikfliesen, weißen Elektrogeräten, Vinylboden, braunem Boden und weißer Arbeitsplatte in Sonstige
Mediterrane Küche in L-Form mit Einbauwaschbecken, blauen Schränken, Quarzit-Arbeitsplatte, Küchenrückwand in Blau, Rückwand aus Mosaikfliesen, weißen Elektrogeräten, Vinylboden, braunem Boden und weißer Arbeitsplatte in Sonstige
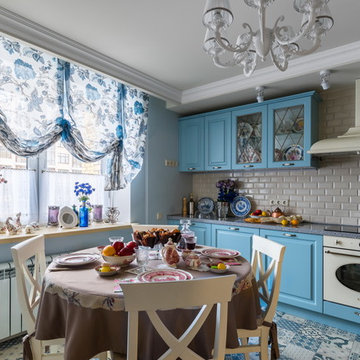
Klassische Wohnküche ohne Insel mit profilierten Schrankfronten, blauen Schränken, Küchenrückwand in Grau, Rückwand aus Metrofliesen, weißen Elektrogeräten, buntem Boden und grauer Arbeitsplatte in Sankt Petersburg
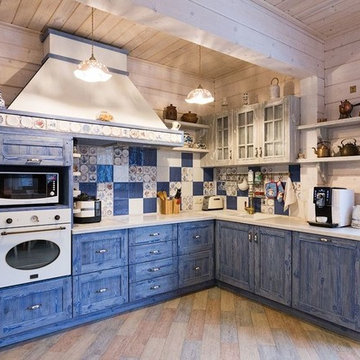
Работа над проектом началась именно с кухонной зоны - заказчица сразу сказала, что всю жизнь мечтала о синей деревянной кухне. Вдоль основной части кухни за двустворчатыми маятниковыми дверьми расположилась кладовая для кухонной утвари и припасов. Кухня выполнена по индивидуально нашему проекту из массива сосны компанией "Старина Мебель"
Ксения Розанцева,
Лариса Шатская
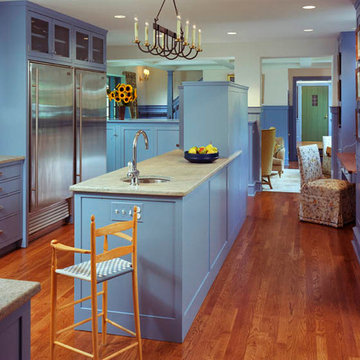
Architect: John Milner Architects
Interior Designer: Betsy McCue Train
Photographer: Tom Crane
Landhaus Küche mit Waschbecken, Schrankfronten im Shaker-Stil, blauen Schränken, Mineralwerkstoff-Arbeitsplatte, weißen Elektrogeräten und braunem Holzboden in Philadelphia
Landhaus Küche mit Waschbecken, Schrankfronten im Shaker-Stil, blauen Schränken, Mineralwerkstoff-Arbeitsplatte, weißen Elektrogeräten und braunem Holzboden in Philadelphia
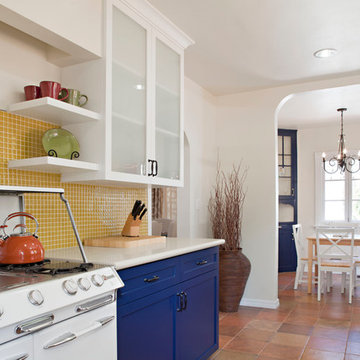
Geschlossene, Zweizeilige, Mittelgroße Eklektische Küche ohne Insel mit Landhausspüle, Schrankfronten im Shaker-Stil, blauen Schränken, Küchenrückwand in Gelb, Rückwand aus Mosaikfliesen, weißen Elektrogeräten und Terrakottaboden in Los Angeles
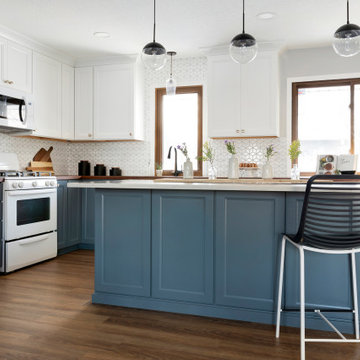
This 1970's home had a complete makeover! The goal of the project was to 1) open up the main floor living and gathering spaces and 2) create a more beautiful and functional kitchen. We took out the dividing wall between the front living room and the kitchen and dining room to create one large gathering space, perfect for a young family and for entertaining friends!
Onto the exciting part - the kitchen! The existing kitchen was U-Shaped with not much room to have more than 1 person working at a time. We kept the appliances in the same locations, but really expanded the amount of workspace and cabinet storage by taking out the peninsula and adding a large island. The cabinetry, from Holiday Kitchens, is a blue-gray color on the lowers and classic white on the uppers. The countertops are walnut butcherblock on the perimeter and a marble looking quartz on the island. The backsplash, one of our favorites, is a diamond shaped mosaic in a rhombus pattern, which adds just the right amount of texture without overpowering all the gorgeous details of the cabinets and countertops. The hardware is a champagne bronze - one thing we love to do is mix and match our metals! The faucet is from Kohler and is in Matte Black, the sink is from Blanco and is white. The flooring is a luxury vinyl plank with a warm wood tone - which helps bring all the elements of the kitchen together we think!
Overall - this is one of our favorite kitchens to date - so many beautiful details on their own, but put together create this gorgeous kitchen!
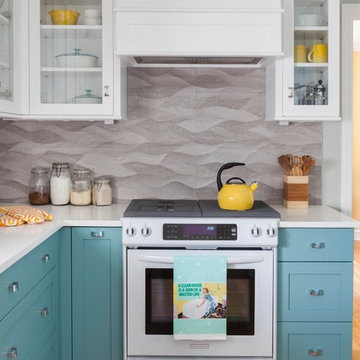
Courtney Apple Photography
Mittelgroße Maritime Küche ohne Insel mit Schrankfronten im Shaker-Stil, Quarzwerkstein-Arbeitsplatte, Küchenrückwand in Grau, Rückwand aus Porzellanfliesen, weißen Elektrogeräten, braunem Holzboden und blauen Schränken in Philadelphia
Mittelgroße Maritime Küche ohne Insel mit Schrankfronten im Shaker-Stil, Quarzwerkstein-Arbeitsplatte, Küchenrückwand in Grau, Rückwand aus Porzellanfliesen, weißen Elektrogeräten, braunem Holzboden und blauen Schränken in Philadelphia
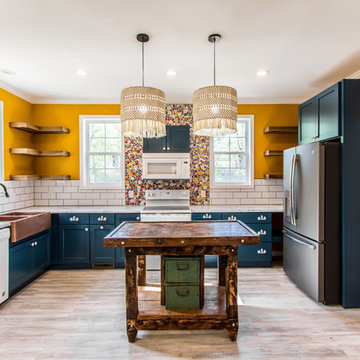
Design Phase Kitchens & Baths, Inc.
Mittelgroße Shabby-Chic Wohnküche in L-Form mit Landhausspüle, flächenbündigen Schrankfronten, blauen Schränken, Laminat-Arbeitsplatte, Küchenrückwand in Weiß, Rückwand aus Keramikfliesen, weißen Elektrogeräten, Laminat, Kücheninsel, grauem Boden und weißer Arbeitsplatte in Sonstige
Mittelgroße Shabby-Chic Wohnküche in L-Form mit Landhausspüle, flächenbündigen Schrankfronten, blauen Schränken, Laminat-Arbeitsplatte, Küchenrückwand in Weiß, Rückwand aus Keramikfliesen, weißen Elektrogeräten, Laminat, Kücheninsel, grauem Boden und weißer Arbeitsplatte in Sonstige
Küchen mit blauen Schränken und weißen Elektrogeräten Ideen und Design
10