Küchen mit blauer Arbeitsplatte und Deckengestaltungen Ideen und Design
Suche verfeinern:
Budget
Sortieren nach:Heute beliebt
1 – 20 von 236 Fotos
1 von 3

Offene, Große Rustikale Küche in L-Form mit Doppelwaschbecken, flächenbündigen Schrankfronten, hellen Holzschränken, Granit-Arbeitsplatte, Rückwand aus Holz, Elektrogeräten mit Frontblende, braunem Holzboden, Kücheninsel, braunem Boden, blauer Arbeitsplatte und Holzdecke in Sonstige

Zweizeilige, Kleine Urige Wohnküche ohne Insel mit Landhausspüle, Schrankfronten im Shaker-Stil, hellen Holzschränken, Granit-Arbeitsplatte, Rückwand aus Schiefer, Küchengeräten aus Edelstahl, Schieferboden, blauer Arbeitsplatte und Holzdecke in Sonstige
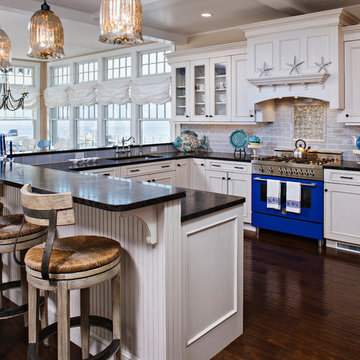
"Maron Cohiba" Leathered Granite countertops.
Photo by John Martinelli.
Tile by Serenity Design.
Große Klassische Wohnküche in U-Form mit Unterbauwaschbecken, Schrankfronten mit vertiefter Füllung, weißen Schränken, Granit-Arbeitsplatte, Küchenrückwand in Blau, Rückwand aus Metrofliesen, Küchengeräten aus Edelstahl, dunklem Holzboden, blauer Arbeitsplatte und Kassettendecke in Sonstige
Große Klassische Wohnküche in U-Form mit Unterbauwaschbecken, Schrankfronten mit vertiefter Füllung, weißen Schränken, Granit-Arbeitsplatte, Küchenrückwand in Blau, Rückwand aus Metrofliesen, Küchengeräten aus Edelstahl, dunklem Holzboden, blauer Arbeitsplatte und Kassettendecke in Sonstige

A Sapele buffet with wine storage provides a physcial separation between the kitchen and the dining area while maintaining access to the beautiful view beyond the dining room.
A Kitchen That Works LLC

For this ski-in, ski-out mountainside property, the intent was to create an architectural masterpiece that was simple, sophisticated, timeless and unique all at the same time. The clients wanted to express their love for Japanese-American craftsmanship, so we incorporated some hints of that motif into the designs.
This kitchen design was all about function. The warmth of the walnut cabinetry and flooring and the simplicity of the contemporary cabinet style and open shelving leave room for the gorgeous blue polished quartzite slab focal point used for the oversized island and backsplash. The perimeter countertops are contrasting black textured granite. The high cedar wood ceiling and exposed curved steel beams are dramatic and reveal a roofline nodding to a traditional pagoda design. Striking bronze hanging lights span the space. Vertically grain-matched large drawers provide plenty of storage and the compact pantry’s strategic design fits a coffee maker and Mila appliances.

Gourmet kitchen with a 6' x 14' island with a view to die for. Luxury appliances
Große Moderne Wohnküche in L-Form mit Unterbauwaschbecken, Schrankfronten mit vertiefter Füllung, weißen Schränken, Quarzit-Arbeitsplatte, Küchenrückwand in Weiß, Rückwand aus Holz, schwarzen Elektrogeräten, hellem Holzboden, Kücheninsel, blauer Arbeitsplatte und freigelegten Dachbalken in Wilmington
Große Moderne Wohnküche in L-Form mit Unterbauwaschbecken, Schrankfronten mit vertiefter Füllung, weißen Schränken, Quarzit-Arbeitsplatte, Küchenrückwand in Weiß, Rückwand aus Holz, schwarzen Elektrogeräten, hellem Holzboden, Kücheninsel, blauer Arbeitsplatte und freigelegten Dachbalken in Wilmington
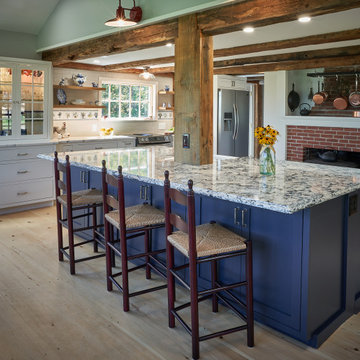
Landhausstil Wohnküche mit Landhausspüle, Schrankfronten im Shaker-Stil, weißen Schränken, Quarzwerkstein-Arbeitsplatte, Küchenrückwand in Weiß, Rückwand aus Metrofliesen, Küchengeräten aus Edelstahl, hellem Holzboden, Kücheninsel, braunem Boden, blauer Arbeitsplatte und freigelegten Dachbalken in Boston

This minimalist kitchen design was created for an entrepreneur chef who wanted a clean entertaining and research work area. To minimize clutter; a hidden dishwasher was installed and cutting board cover fabricated for the sink. Color matched flush appliances and a concealed vent hood help create a clean work area. Custom solid Maple shelves were made on site and provide quick access to frequently used items as well as integrate AC ducts in a minimalist fashion. The customized tile backsplash integrates trim-less switches and outlets in the center of the flowers to reduce their visual impact on the composition. A locally fabricated cove tile was notched into the paper countertop to ease the transition visually and aid in cleaning. This image contains one of 4 kitchen work areas in the home.

This magnificent barn home staged by BA Staging & Interiors features over 10,000 square feet of living space, 6 bedrooms, 6 bathrooms and is situated on 17.5 beautiful acres. Contemporary furniture with a rustic flare was used to create a luxurious and updated feeling while showcasing the antique barn architecture.
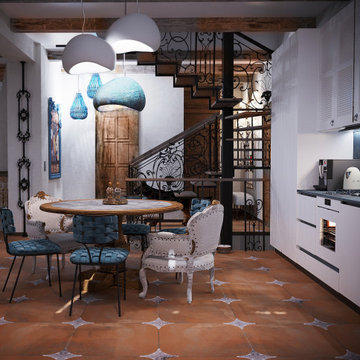
Mediterrane Küche mit Unterbauwaschbecken, Lamellenschränken, weißen Schränken, Arbeitsplatte aus Fliesen, Küchenrückwand in Blau, Rückwand aus Porzellanfliesen, weißen Elektrogeräten, braunem Boden, blauer Arbeitsplatte und freigelegten Dachbalken in Moskau
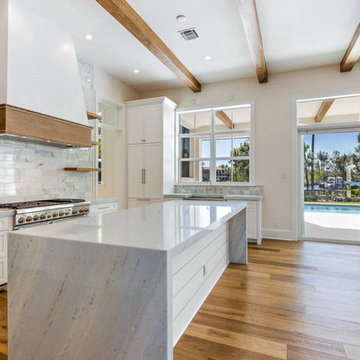
Große Maritime Küche in U-Form mit Landhausspüle, Schrankfronten im Shaker-Stil, weißen Schränken, Küchenrückwand in Blau, Rückwand aus Marmor, Elektrogeräten mit Frontblende, braunem Holzboden, Kücheninsel, braunem Boden, blauer Arbeitsplatte, Vorratsschrank, Quarzit-Arbeitsplatte und freigelegten Dachbalken in Miami

White recessed paneled all wood cabinets with quartzite countertops and full height backsplash
Große Country Wohnküche in U-Form mit Landhausspüle, Schrankfronten mit vertiefter Füllung, weißen Schränken, Quarzit-Arbeitsplatte, Küchenrückwand in Blau, Rückwand aus Stein, Küchengeräten aus Edelstahl, Keramikboden, Halbinsel, beigem Boden, blauer Arbeitsplatte und eingelassener Decke in Washington, D.C.
Große Country Wohnküche in U-Form mit Landhausspüle, Schrankfronten mit vertiefter Füllung, weißen Schränken, Quarzit-Arbeitsplatte, Küchenrückwand in Blau, Rückwand aus Stein, Küchengeräten aus Edelstahl, Keramikboden, Halbinsel, beigem Boden, blauer Arbeitsplatte und eingelassener Decke in Washington, D.C.
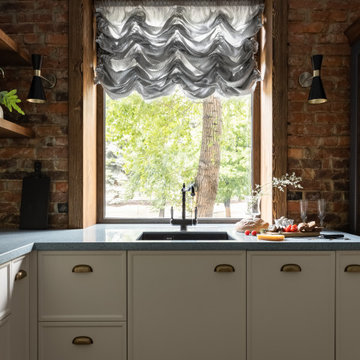
Mittelgroße Wohnküche in L-Form mit Unterbauwaschbecken, flächenbündigen Schrankfronten, weißen Schränken, Mineralwerkstoff-Arbeitsplatte, Küchenrückwand in Beige, Rückwand aus Porzellanfliesen, Küchengeräten aus Edelstahl, Laminat, beigem Boden, blauer Arbeitsplatte und freigelegten Dachbalken in Sonstige
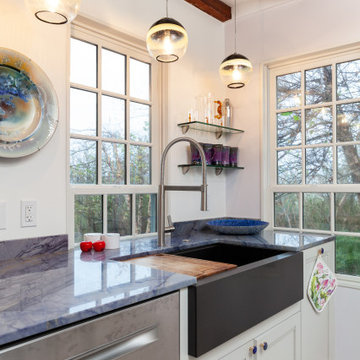
We moved the kitchen in this Rockport Cottage Conversion form a central to a corner location within the home. This provided ample light form windows and lovely views of the manicured yard.
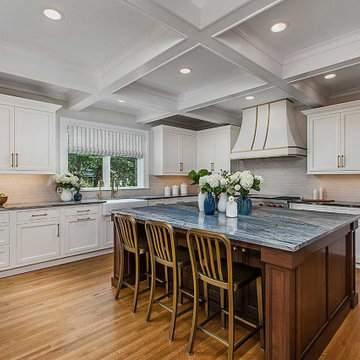
Custom-painted cabinetry, designed in a flat-paneled inset door style, envelops the substantial cherry wood island, all adorned with exquisite Tempest Blue quartzite countertops.
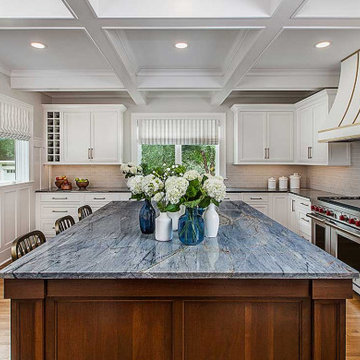
One of the kitchen’s crowning achievements is undoubtedly the coffered ceiling, meticulously finished with detailed crown molding to match the cabinetry and trim, adding an extra layer of elegance to this newly constructed culinary haven.
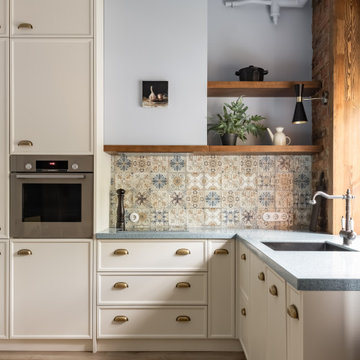
Mittelgroße Wohnküche in L-Form mit Unterbauwaschbecken, flächenbündigen Schrankfronten, weißen Schränken, Mineralwerkstoff-Arbeitsplatte, Küchenrückwand in Beige, Rückwand aus Porzellanfliesen, Küchengeräten aus Edelstahl, Laminat, beigem Boden, blauer Arbeitsplatte und freigelegten Dachbalken in Sonstige
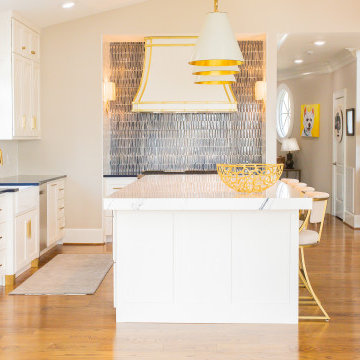
Custom cabinetry with two tone countertops. The island is oversized with a 3" mitered edge. The custom range hood has warm brass accents layered on the navy geometric tile for contrast.
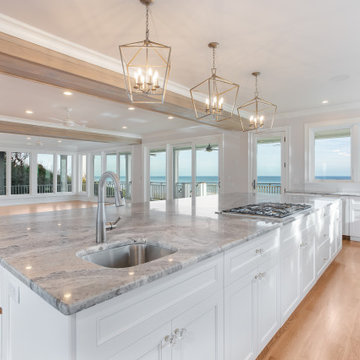
Oceanfront gourmet kitchen with a huge 6 x 14 island. Beautiful clean cabinetry and paneled luxury appliances
Große Moderne Wohnküche in L-Form mit Unterbauwaschbecken, Schrankfronten mit vertiefter Füllung, weißen Schränken, Quarzit-Arbeitsplatte, Küchenrückwand in Weiß, Rückwand aus Holz, schwarzen Elektrogeräten, hellem Holzboden, Kücheninsel, blauer Arbeitsplatte und freigelegten Dachbalken in Wilmington
Große Moderne Wohnküche in L-Form mit Unterbauwaschbecken, Schrankfronten mit vertiefter Füllung, weißen Schränken, Quarzit-Arbeitsplatte, Küchenrückwand in Weiß, Rückwand aus Holz, schwarzen Elektrogeräten, hellem Holzboden, Kücheninsel, blauer Arbeitsplatte und freigelegten Dachbalken in Wilmington
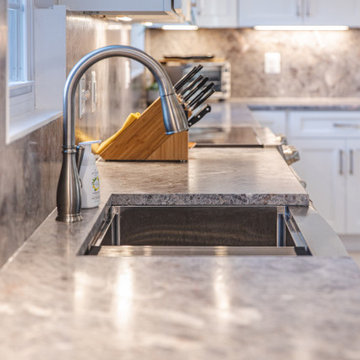
White recessed paneled all wood cabinets with quartzite countertops and full height backsplash
Große Landhaus Wohnküche in U-Form mit Landhausspüle, Schrankfronten mit vertiefter Füllung, weißen Schränken, Quarzit-Arbeitsplatte, Küchenrückwand in Blau, Rückwand aus Stein, Küchengeräten aus Edelstahl, Keramikboden, Halbinsel, beigem Boden, blauer Arbeitsplatte und eingelassener Decke in Washington, D.C.
Große Landhaus Wohnküche in U-Form mit Landhausspüle, Schrankfronten mit vertiefter Füllung, weißen Schränken, Quarzit-Arbeitsplatte, Küchenrückwand in Blau, Rückwand aus Stein, Küchengeräten aus Edelstahl, Keramikboden, Halbinsel, beigem Boden, blauer Arbeitsplatte und eingelassener Decke in Washington, D.C.
Küchen mit blauer Arbeitsplatte und Deckengestaltungen Ideen und Design
1