Küchen mit braunem Boden Ideen und Design
Suche verfeinern:
Budget
Sortieren nach:Heute beliebt
21 – 40 von 407 Fotos
1 von 3

Photo by Randy O'Rourke
www.rorphotos.com
Mittelgroße Country Wohnküche ohne Insel in L-Form mit Speckstein-Arbeitsplatte, schwarzen Elektrogeräten, Schrankfronten mit vertiefter Füllung, Landhausspüle, grünen Schränken, Küchenrückwand in Beige, Rückwand aus Keramikfliesen, braunem Holzboden und braunem Boden in Boston
Mittelgroße Country Wohnküche ohne Insel in L-Form mit Speckstein-Arbeitsplatte, schwarzen Elektrogeräten, Schrankfronten mit vertiefter Füllung, Landhausspüle, grünen Schränken, Küchenrückwand in Beige, Rückwand aus Keramikfliesen, braunem Holzboden und braunem Boden in Boston

Zweizeilige, Große Klassische Küche ohne Insel mit Unterbauwaschbecken, Schrankfronten mit vertiefter Füllung, grünen Schränken, bunter Rückwand, Elektrogeräten mit Frontblende, braunem Holzboden, braunem Boden, Quarzwerkstein-Arbeitsplatte und Rückwand aus Keramikfliesen in San Francisco

PHOTOGRAPHY - Chi Fang
Klassische Wohnküche mit Schrankfronten mit vertiefter Füllung, Küchenrückwand in Weiß, Küchengeräten aus Edelstahl, dunklem Holzboden, Marmor-Arbeitsplatte, Rückwand aus Marmor, Kücheninsel und braunem Boden in San Francisco
Klassische Wohnküche mit Schrankfronten mit vertiefter Füllung, Küchenrückwand in Weiß, Küchengeräten aus Edelstahl, dunklem Holzboden, Marmor-Arbeitsplatte, Rückwand aus Marmor, Kücheninsel und braunem Boden in San Francisco

Photography by Analicia Herrman
Klassische Küche in L-Form mit Landhausspüle, Schrankfronten im Shaker-Stil, blauen Schränken, Küchenrückwand in Weiß, Küchengeräten aus Edelstahl, braunem Holzboden, Kücheninsel, braunem Boden und weißer Arbeitsplatte in Houston
Klassische Küche in L-Form mit Landhausspüle, Schrankfronten im Shaker-Stil, blauen Schränken, Küchenrückwand in Weiß, Küchengeräten aus Edelstahl, braunem Holzboden, Kücheninsel, braunem Boden und weißer Arbeitsplatte in Houston
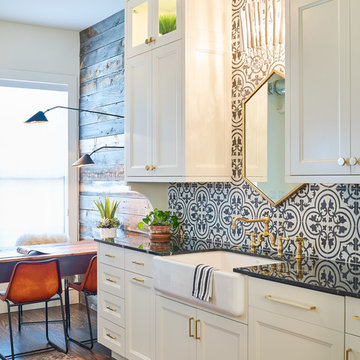
Shawn O'Connor Photography
Landhausstil Küche mit Landhausspüle, Schrankfronten mit vertiefter Füllung, weißen Schränken, bunter Rückwand, Rückwand aus Zementfliesen, braunem Holzboden und braunem Boden in Denver
Landhausstil Küche mit Landhausspüle, Schrankfronten mit vertiefter Füllung, weißen Schränken, bunter Rückwand, Rückwand aus Zementfliesen, braunem Holzboden und braunem Boden in Denver
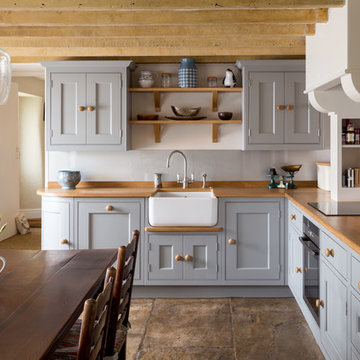
Landhaus Wohnküche ohne Insel in L-Form mit Landhausspüle, Schrankfronten im Shaker-Stil, blauen Schränken, Arbeitsplatte aus Holz, schwarzen Elektrogeräten und braunem Boden in Sonstige
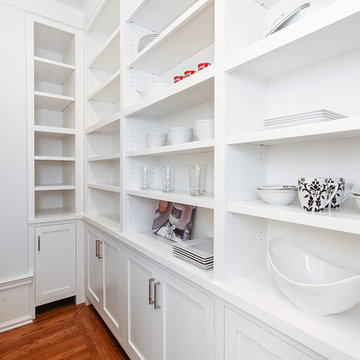
Adjustable shelving in the butler's pantry allows for storage of all kinds. Whether the owners have taller, stouter, or deeper supplies, they can simply rearrange the shelving to create the room they need.
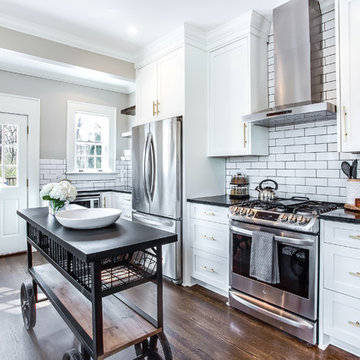
Klassische Küche mit Schrankfronten im Shaker-Stil, weißen Schränken, Küchenrückwand in Weiß, Rückwand aus Metrofliesen, Küchengeräten aus Edelstahl, dunklem Holzboden, Kücheninsel, braunem Boden und schwarzer Arbeitsplatte in Atlanta
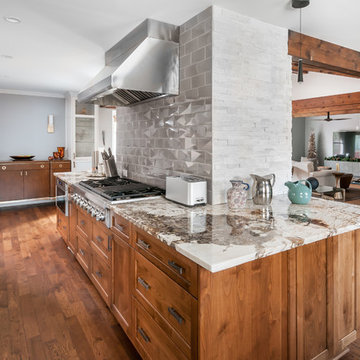
Five stars isn’t enough! Our project was to reconfigure and update the main floor of a house we recently purchased that was built in 1961. We wanted to maintain some of the unique feeling it originally had but bring it up-to-date and eliminate the closed-in rooms and downright weird layout that was the result of multiple, partial remodeling projects. We began with a long wishlist of changes which also required replacement of very antiquated plumbing, electrical wiring and HVAC. We even found a fireplace that had been walled in and needed major re-construction. Many other aspects and details on this incredible list we made included an all new kitchen layout, converting a bedroom into a master closet, adding new half-bath, completely rebuilding the master bath, and adding stone, tile and custom built cabinetry. Our design plans included many fixtures and details that we specified and required professional installation and careful handling. Innovative helped us make reasonable decisions. Their skilled staff took us through a design process that made sense. There were many questions and all were answered with sincere conversation and positive – innovation – on how we could achieve our goals. Innovative provided us with professional consultants, who listened and were courteous and creative, with solid knowledge and informative judgement. When they didn’t have an answer, they did the research. They developed a comprehensive project plan that exceeded our expectations. Every item on our long list was checked-off. All agreed on work was fulfilled and they completed all this in just under four months. Innovative took care of putting together a team of skilled professional specialists who were all dedicated to make everything right. Engineering, construction, supervision, and I cannot even begin to describe how much thanks we have for the demolition crew! Our multiple, detailed project designs from Raul and professional design advice from Mindy and the connections she recommended are all of the best quality. Diego Jr., Trevor and his team kept everything on track and neat and tidy every single day and Diego Sr., Mark, Ismael, Albert, Santiago and team are true craftsmen who follow-up and make the most minuscule woodworking details perfect. The cabinets by Tim and electrical work and installation of fixtures by Kemchan Harrilal-BB and Navindra Doolratram, and Augustine and his crew on tile and stone work – all perfection. Aisling and the office crew were always responsive to our calls and requests. And of course Clark and Eric who oversaw everything and gave us the best of the best! Apologies if we didn’t get everyone on this list – you’re all great! Thank you for your hard work and dedication. We can’t thank you enough Innovative Construction – we kind of want to do it again!
Dave Hallman & Matt DeGraffenreid
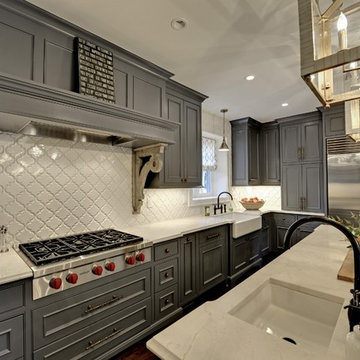
Große Klassische Wohnküche in U-Form mit profilierten Schrankfronten, grauen Schränken, Küchenrückwand in Weiß, Küchengeräten aus Edelstahl, dunklem Holzboden, Kücheninsel, Landhausspüle, Mineralwerkstoff-Arbeitsplatte, Rückwand aus Glasfliesen und braunem Boden in Minneapolis
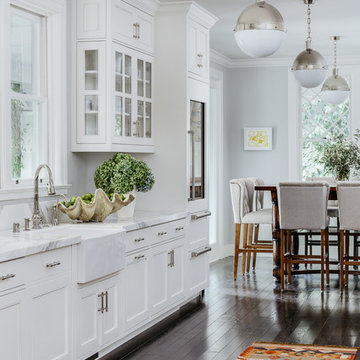
The large farm sink has become de rigueur in so many stylish kitchens, but for good reason. Everything fits in them!
Photo: Christopher Stark
Mittelgroße Klassische Wohnküche mit weißen Schränken, dunklem Holzboden, braunem Boden, Landhausspüle und Schrankfronten mit vertiefter Füllung in San Francisco
Mittelgroße Klassische Wohnküche mit weißen Schränken, dunklem Holzboden, braunem Boden, Landhausspüle und Schrankfronten mit vertiefter Füllung in San Francisco
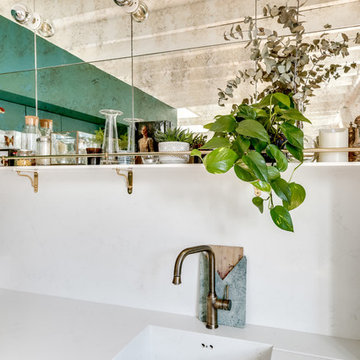
shoootin
Offene, Große Moderne Küche ohne Insel in L-Form mit grünen Schränken, integriertem Waschbecken, flächenbündigen Schrankfronten, Küchenrückwand in Weiß, schwarzen Elektrogeräten, hellem Holzboden, braunem Boden und weißer Arbeitsplatte in Paris
Offene, Große Moderne Küche ohne Insel in L-Form mit grünen Schränken, integriertem Waschbecken, flächenbündigen Schrankfronten, Küchenrückwand in Weiß, schwarzen Elektrogeräten, hellem Holzboden, braunem Boden und weißer Arbeitsplatte in Paris
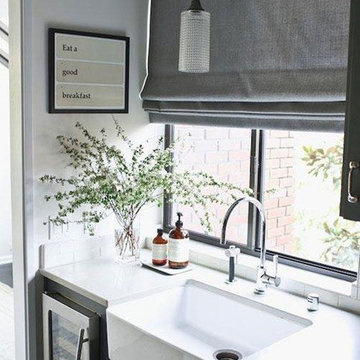
Offene, Kleine Klassische Küche in L-Form mit Landhausspüle, Schrankfronten im Shaker-Stil, grauen Schränken, Mineralwerkstoff-Arbeitsplatte, Küchenrückwand in Weiß, Rückwand aus Metrofliesen, Küchengeräten aus Edelstahl, dunklem Holzboden, Halbinsel und braunem Boden in Los Angeles
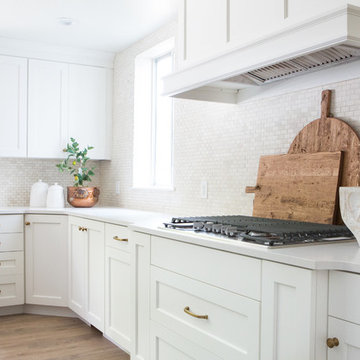
Vanessa Welch
Mittelgroße Klassische Küche in L-Form mit Landhausspüle, Schrankfronten mit vertiefter Füllung, weißen Schränken, Küchenrückwand in Weiß, Rückwand aus Steinfliesen, Küchengeräten aus Edelstahl, braunem Holzboden, Kücheninsel, braunem Boden und weißer Arbeitsplatte in Salt Lake City
Mittelgroße Klassische Küche in L-Form mit Landhausspüle, Schrankfronten mit vertiefter Füllung, weißen Schränken, Küchenrückwand in Weiß, Rückwand aus Steinfliesen, Küchengeräten aus Edelstahl, braunem Holzboden, Kücheninsel, braunem Boden und weißer Arbeitsplatte in Salt Lake City
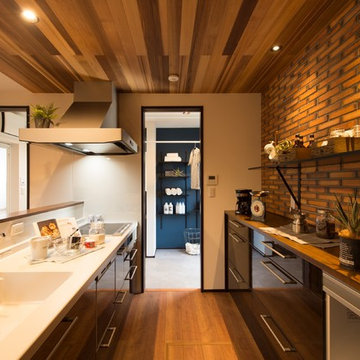
キッチンの天井を板張りにしてヴィンテージの雰囲気に。水回りの洗面所まで直線で移動もできて家事の動きも無駄なくはかどります。
Einzeilige Asiatische Küche mit integriertem Waschbecken, flächenbündigen Schrankfronten, braunen Schränken, Küchenrückwand in Weiß, braunem Holzboden, Halbinsel, braunem Boden und brauner Arbeitsplatte in Sonstige
Einzeilige Asiatische Küche mit integriertem Waschbecken, flächenbündigen Schrankfronten, braunen Schränken, Küchenrückwand in Weiß, braunem Holzboden, Halbinsel, braunem Boden und brauner Arbeitsplatte in Sonstige
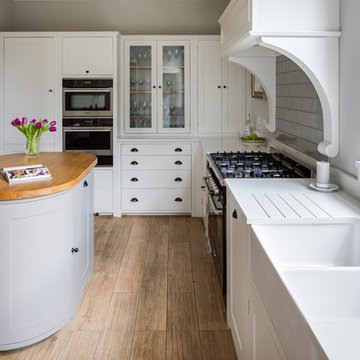
Country Küche in L-Form mit Landhausspüle, Schrankfronten im Shaker-Stil, weißen Schränken, Arbeitsplatte aus Holz, Küchenrückwand in Grau, Rückwand aus Metrofliesen, schwarzen Elektrogeräten, braunem Holzboden, Kücheninsel und braunem Boden in London
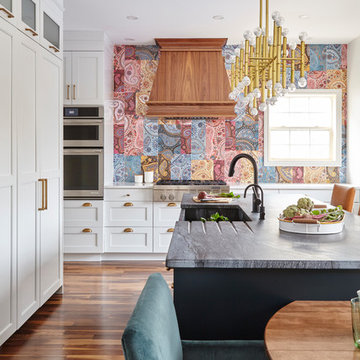
Valerie Wilcox
Klassische Wohnküche in L-Form mit Landhausspüle, Schrankfronten im Shaker-Stil, weißen Schränken, bunter Rückwand, braunem Holzboden, Kücheninsel und braunem Boden in Toronto
Klassische Wohnküche in L-Form mit Landhausspüle, Schrankfronten im Shaker-Stil, weißen Schränken, bunter Rückwand, braunem Holzboden, Kücheninsel und braunem Boden in Toronto
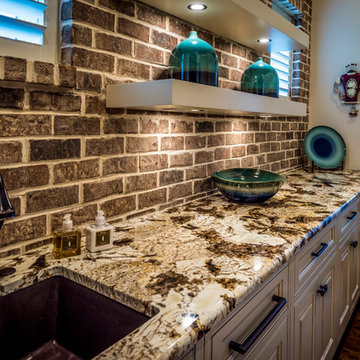
Another view of the back kitchen...in this we see the door going to the back porch ... smart and easy access when entertaining. All details have been thought through in this design, including coordination of the beautiful Copenhagen Granite counters with the brick walls.
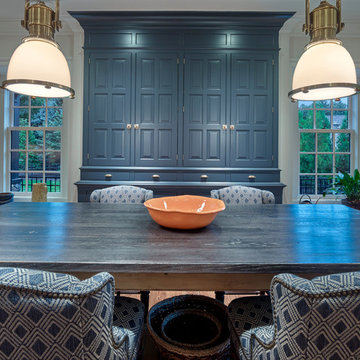
Don Pearse Photographers
Geschlossene, Große Klassische Küche in U-Form mit profilierten Schrankfronten, blauen Schränken, Elektrogeräten mit Frontblende, braunem Holzboden, Kücheninsel, Unterbauwaschbecken, Marmor-Arbeitsplatte, Küchenrückwand in Weiß, Rückwand aus Holz, braunem Boden und weißer Arbeitsplatte in Philadelphia
Geschlossene, Große Klassische Küche in U-Form mit profilierten Schrankfronten, blauen Schränken, Elektrogeräten mit Frontblende, braunem Holzboden, Kücheninsel, Unterbauwaschbecken, Marmor-Arbeitsplatte, Küchenrückwand in Weiß, Rückwand aus Holz, braunem Boden und weißer Arbeitsplatte in Philadelphia
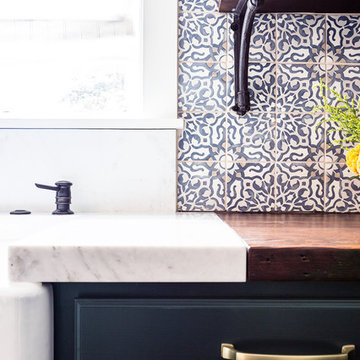
We completely renovated this space for an episode of HGTV House Hunters Renovation. The kitchen was originally a galley kitchen. We removed a wall between the DR and the kitchen to open up the space. We used a combination of countertops in this kitchen. To give a buffer to the wood counters, we used slabs of marble each side of the sink. This adds interest visually and helps to keep the water away from the wood counters. We used blue and cream for the cabinetry which is a lovely, soft mix and wood shelving to match the wood counter tops. To complete the eclectic finishes we mixed gold light fixtures and cabinet hardware with black plumbing fixtures and shelf brackets.
Küchen mit braunem Boden Ideen und Design
2