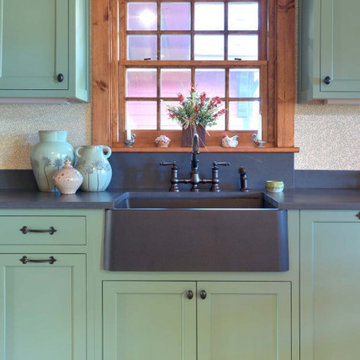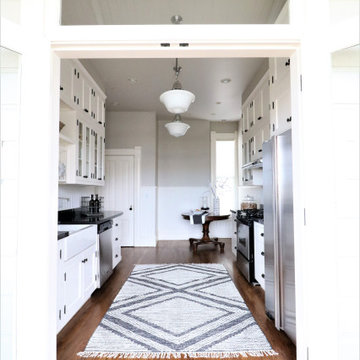Küchen mit braunem Boden und schwarzer Arbeitsplatte Ideen und Design
Suche verfeinern:
Budget
Sortieren nach:Heute beliebt
141 – 160 von 16.900 Fotos
1 von 3

Bright beautiful white kitchen is balanced with lighter stained wood elements and wood floors to warm up the space. All cabinets, table an hood are custom designed . Table can pull out from the island, opening up a space for bar stools when entertaining.

4x4 tiles in Birch.
Design: Lauren + Chase Daniel
Image: Chase Daniel
Mittelgroße Moderne Küche in L-Form mit schwarzen Schränken, Küchenrückwand in Beige, Rückwand aus Keramikfliesen, hellem Holzboden, braunem Boden und schwarzer Arbeitsplatte in Austin
Mittelgroße Moderne Küche in L-Form mit schwarzen Schränken, Küchenrückwand in Beige, Rückwand aus Keramikfliesen, hellem Holzboden, braunem Boden und schwarzer Arbeitsplatte in Austin

In this beautifully crafted home, the living spaces blend contemporary aesthetics with comfort, creating an environment of relaxed luxury. As you step into the living room, the eye is immediately drawn to the panoramic view framed by the floor-to-ceiling glass doors, which seamlessly integrate the outdoors with the indoors. The serene backdrop of the ocean sets a tranquil scene, while the modern fireplace encased in elegant marble provides a sophisticated focal point.
The kitchen is a chef's delight with its state-of-the-art appliances and an expansive island that doubles as a breakfast bar and a prepping station. White cabinetry with subtle detailing is juxtaposed against the marble backsplash, lending the space both brightness and depth. Recessed lighting ensures that the area is well-lit, enhancing the reflective surfaces and creating an inviting ambiance for both cooking and social gatherings.
Transitioning to the bathroom, the space is a testament to modern luxury. The freestanding tub acts as a centerpiece, inviting relaxation amidst a spa-like atmosphere. The walk-in shower, enclosed by clear glass, is accentuated with a marble surround that matches the vanity top. Well-appointed fixtures and recessed shelving add both functionality and a sleek aesthetic to the bathroom. Each design element has been meticulously selected to provide a sanctuary of sophistication and comfort.
This home represents a marriage of elegance and pragmatism, ensuring that each room is not just a sight to behold but also a space to live and create memories in.

Kitchen with eat-in banquette
Zweizeilige Klassische Wohnküche ohne Insel mit Unterbauwaschbecken, Schrankfronten im Shaker-Stil, grünen Schränken, Quarzit-Arbeitsplatte, Küchenrückwand in Weiß, Rückwand aus Keramikfliesen, Küchengeräten aus Edelstahl, braunem Boden, schwarzer Arbeitsplatte, freigelegten Dachbalken, gewölbter Decke und braunem Holzboden in Washington, D.C.
Zweizeilige Klassische Wohnküche ohne Insel mit Unterbauwaschbecken, Schrankfronten im Shaker-Stil, grünen Schränken, Quarzit-Arbeitsplatte, Küchenrückwand in Weiß, Rückwand aus Keramikfliesen, Küchengeräten aus Edelstahl, braunem Boden, schwarzer Arbeitsplatte, freigelegten Dachbalken, gewölbter Decke und braunem Holzboden in Washington, D.C.

Modern kitchen in modern farmhouse. Taj Mahal countertops and glass display cabinets
Geschlossene, Große Moderne Küche in U-Form mit Einbauwaschbecken, Schrankfronten mit vertiefter Füllung, weißen Schränken, Granit-Arbeitsplatte, Küchenrückwand in Weiß, braunem Holzboden, braunem Boden und schwarzer Arbeitsplatte in Raleigh
Geschlossene, Große Moderne Küche in U-Form mit Einbauwaschbecken, Schrankfronten mit vertiefter Füllung, weißen Schränken, Granit-Arbeitsplatte, Küchenrückwand in Weiß, braunem Holzboden, braunem Boden und schwarzer Arbeitsplatte in Raleigh

Große Klassische Küche in L-Form mit Doppelwaschbecken, Schrankfronten mit vertiefter Füllung, hellbraunen Holzschränken, Granit-Arbeitsplatte, Rückwand aus Granit, Elektrogeräten mit Frontblende, braunem Holzboden, Kücheninsel, braunem Boden und schwarzer Arbeitsplatte in Calgary

Offene, Große Moderne Küche in U-Form mit Unterbauwaschbecken, flächenbündigen Schrankfronten, beigen Schränken, Marmor-Arbeitsplatte, Küchenrückwand in Schwarz, Rückwand aus Marmor, Küchengeräten aus Edelstahl, hellem Holzboden, Kücheninsel, braunem Boden und schwarzer Arbeitsplatte in Grand Rapids

Zweizeilige, Mittelgroße Wohnküche mit Unterbauwaschbecken, hellbraunen Holzschränken, Quarzit-Arbeitsplatte, Küchenrückwand in Grau, Rückwand aus Steinfliesen, Küchengeräten aus Edelstahl, braunem Holzboden, Kücheninsel, braunem Boden und schwarzer Arbeitsplatte in Sonstige

Renovated kitchen with Custom Amish cabinetry in Evergreen Fog paint. Inset doors with beaded face frames and exposed antique brass hinges. Virginia Mist granite in honed finish also featured. Kitchen design and cabinetry by Village Home Stores for Budd Creek Homes.

This alluring kitchen design features Dura Supreme Cabinetry’s Reese Inset door style in our Dove painted finish through the majority of the design. The kitchen island and the interior of the glass cabinetry incorporate the Avery door style in a Coriander stain on Quarter-Sawn White Oak and black metal accent doors in the Aluminum Framed Style #1 with the matte black Onyx finish. A modern, curved hood in the Black paint creates a beautiful focal point above the cooktop.
Request a FREE Dura Supreme Brochure Packet:
https://www.durasupreme.com/request-brochures/
Find a Dura Supreme Showroom near you today:
https://www.durasupreme.com/request-brochures
Want to become a Dura Supreme Dealer? Go to:
https://www.durasupreme.com/become-a-cabinet-dealer-request-form/

A ground floor remodel creating larger, more functional rooms without increasing the property's actual size. Meadowlark incorporated custom cabinetry solutions that not only added to the flow of the rooms but also added storage and purpose.

Offene, Geräumige Klassische Küche in L-Form mit Unterbauwaschbecken, Schrankfronten mit vertiefter Füllung, schwarzen Schränken, Speckstein-Arbeitsplatte, Küchenrückwand in Weiß, Rückwand aus Keramikfliesen, Küchengeräten aus Edelstahl, hellem Holzboden, Kücheninsel, braunem Boden und schwarzer Arbeitsplatte in Toronto

Mittelgroße Klassische Wohnküche in U-Form mit Landhausspüle, profilierten Schrankfronten, braunen Schränken, Granit-Arbeitsplatte, Küchenrückwand in Weiß, Rückwand aus Metrofliesen, Küchengeräten aus Edelstahl, Vinylboden, Kücheninsel, braunem Boden und schwarzer Arbeitsplatte in Sonstige

Rustic industrial kitchen with textured dark wood cabinetry, black countertops and backsplash, an iron wrapped hood, and milk globe sconces lead into the dining room that boasts a table for 8, wrapped beams, oversized wall tapestry, and an Anders pendant.

Klassische Küche mit Landhausspüle, grünen Schränken, braunem Holzboden, braunem Boden und schwarzer Arbeitsplatte in Sonstige

On the opposite side of the kitchen, two rows of deep pan drawers provide plenty of storage space, with the top drawers provide easy access for silverware and utensils within reach from the cooktop. The stunning Café brand 36” gas range with double oven is fit for a chef!
The clients wanted to keep the existing flooring and also incorporate their antique buffet cabinet. Our designers picked the perfect stain to blend all the wood finishes in the new kitchen.
Final photos by www.impressia.net

Contemporary black and wood kitchen with large kitchen island and gold and black pendants.
Offene, Zweizeilige Moderne Küche mit Unterbauwaschbecken, flächenbündigen Schrankfronten, schwarzen Schränken, Quarzwerkstein-Arbeitsplatte, Küchenrückwand in Schwarz, Rückwand aus Keramikfliesen, Küchengeräten aus Edelstahl, Laminat, Kücheninsel, braunem Boden und schwarzer Arbeitsplatte in Charlotte
Offene, Zweizeilige Moderne Küche mit Unterbauwaschbecken, flächenbündigen Schrankfronten, schwarzen Schränken, Quarzwerkstein-Arbeitsplatte, Küchenrückwand in Schwarz, Rückwand aus Keramikfliesen, Küchengeräten aus Edelstahl, Laminat, Kücheninsel, braunem Boden und schwarzer Arbeitsplatte in Charlotte

Große Maritime Wohnküche in L-Form mit Landhausspüle, Schrankfronten im Shaker-Stil, grauen Schränken, Küchenrückwand in Schwarz, Rückwand aus Stein, Küchengeräten aus Edelstahl, braunem Holzboden, Kücheninsel, braunem Boden, schwarzer Arbeitsplatte und Arbeitsplatte aus Holz in Austin

Zweizeilige Klassische Küche mit Schrankfronten mit vertiefter Füllung, weißen Schränken, Granit-Arbeitsplatte, Küchenrückwand in Weiß, Rückwand aus Holz, Küchengeräten aus Edelstahl, braunem Holzboden, braunem Boden und schwarzer Arbeitsplatte in San Francisco

Industrial Küche in L-Form mit Unterbauwaschbecken, flächenbündigen Schrankfronten, weißen Schränken, Küchenrückwand in Schwarz, Rückwand aus Stein, Elektrogeräten mit Frontblende, braunem Holzboden, Kücheninsel, braunem Boden und schwarzer Arbeitsplatte in San Francisco
Küchen mit braunem Boden und schwarzer Arbeitsplatte Ideen und Design
8