Küchen mit braunem Holzboden und Backsteinboden Ideen und Design
Suche verfeinern:
Budget
Sortieren nach:Heute beliebt
121 – 140 von 346.924 Fotos
1 von 3

Before renovating, this bright and airy family kitchen was small, cramped and dark. The dining room was being used for spillover storage, and there was hardly room for two cooks in the kitchen. By knocking out the wall separating the two rooms, we created a large kitchen space with plenty of storage, space for cooking and baking, and a gathering table for kids and family friends. The dark navy blue cabinets set apart the area for baking, with a deep, bright counter for cooling racks, a tiled niche for the mixer, and pantries dedicated to baking supplies. The space next to the beverage center was used to create a beautiful eat-in dining area with an over-sized pendant and provided a stunning focal point visible from the front entry. Touches of brass and iron are sprinkled throughout and tie the entire room together.
Photography by Stacy Zarin

Landhausstil Küche in L-Form mit Quarzwerkstein-Arbeitsplatte, Landhausspüle, Schrankfronten im Shaker-Stil, Küchengeräten aus Edelstahl, braunem Holzboden, Kücheninsel und braunem Boden in Los Angeles

Contemporary design in frameless walnut slab doors.
Moderne Küche mit flächenbündigen Schrankfronten, hellbraunen Holzschränken, Küchenrückwand in Grau, Kücheninsel, Unterbauwaschbecken, Elektrogeräten mit Frontblende und braunem Holzboden in Sonstige
Moderne Küche mit flächenbündigen Schrankfronten, hellbraunen Holzschränken, Küchenrückwand in Grau, Kücheninsel, Unterbauwaschbecken, Elektrogeräten mit Frontblende und braunem Holzboden in Sonstige

Stoffer Photography Interiors
Mittelgroße Klassische Küche in L-Form mit Vorratsschrank, Landhausspüle, Schrankfronten im Shaker-Stil, schwarzen Schränken, Marmor-Arbeitsplatte, Küchenrückwand in Weiß, Rückwand aus Marmor, Elektrogeräten mit Frontblende, braunem Holzboden, Kücheninsel und braunem Boden in Chicago
Mittelgroße Klassische Küche in L-Form mit Vorratsschrank, Landhausspüle, Schrankfronten im Shaker-Stil, schwarzen Schränken, Marmor-Arbeitsplatte, Küchenrückwand in Weiß, Rückwand aus Marmor, Elektrogeräten mit Frontblende, braunem Holzboden, Kücheninsel und braunem Boden in Chicago

La cucina realizzata sotto al soppalco è interamente laccata di colore bianco con il top in massello di rovere e penisola bianca con sgabelli.
Foto di Simone Marulli

Chad Mellon Photographer
Offene, Große Moderne Küche in U-Form mit weißen Schränken, Mineralwerkstoff-Arbeitsplatte, Küchenrückwand in Weiß, Küchengeräten aus Edelstahl, Kücheninsel, braunem Holzboden, grauem Boden und Kassettenfronten in Orange County
Offene, Große Moderne Küche in U-Form mit weißen Schränken, Mineralwerkstoff-Arbeitsplatte, Küchenrückwand in Weiß, Küchengeräten aus Edelstahl, Kücheninsel, braunem Holzboden, grauem Boden und Kassettenfronten in Orange County

Large kitchen/living room open space
Shaker style kitchen with concrete worktop made onsite
Crafted tape, bookshelves and radiator with copper pipes

Country Kitchen, exposed beams, farmhouse sink, subway tile backsplash, Wellborn Cabinets, stainless appliances
Mittelgroße Klassische Küche ohne Insel in L-Form mit Landhausspüle, Schrankfronten mit vertiefter Füllung, beigen Schränken, Granit-Arbeitsplatte, Küchenrückwand in Beige, Rückwand aus Metrofliesen, Küchengeräten aus Edelstahl, braunem Holzboden, braunem Boden und grauer Arbeitsplatte in Boston
Mittelgroße Klassische Küche ohne Insel in L-Form mit Landhausspüle, Schrankfronten mit vertiefter Füllung, beigen Schränken, Granit-Arbeitsplatte, Küchenrückwand in Beige, Rückwand aus Metrofliesen, Küchengeräten aus Edelstahl, braunem Holzboden, braunem Boden und grauer Arbeitsplatte in Boston
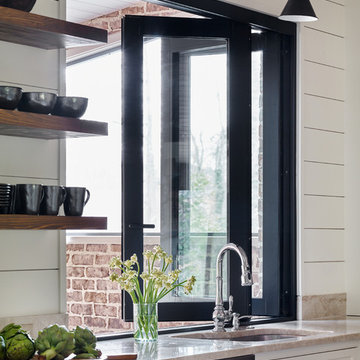
Emily Followill
Mittelgroße Landhausstil Wohnküche in U-Form mit Unterbauwaschbecken, Schrankfronten mit vertiefter Füllung, weißen Schränken, Marmor-Arbeitsplatte, Küchenrückwand in Weiß, Küchengeräten aus Edelstahl, braunem Holzboden, Halbinsel, braunem Boden und weißer Arbeitsplatte in Atlanta
Mittelgroße Landhausstil Wohnküche in U-Form mit Unterbauwaschbecken, Schrankfronten mit vertiefter Füllung, weißen Schränken, Marmor-Arbeitsplatte, Küchenrückwand in Weiß, Küchengeräten aus Edelstahl, braunem Holzboden, Halbinsel, braunem Boden und weißer Arbeitsplatte in Atlanta
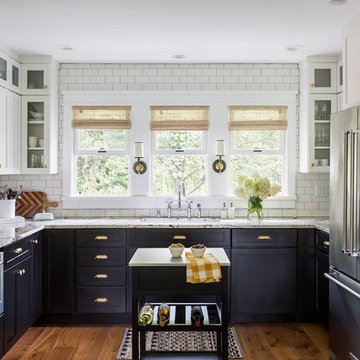
Andrea Rugg
Mittelgroße Klassische Küche in U-Form mit Unterbauwaschbecken, Schrankfronten im Shaker-Stil, Küchenrückwand in Weiß, Rückwand aus Metrofliesen, Küchengeräten aus Edelstahl, braunem Holzboden, Kücheninsel, braunem Boden und weißen Schränken in Los Angeles
Mittelgroße Klassische Küche in U-Form mit Unterbauwaschbecken, Schrankfronten im Shaker-Stil, Küchenrückwand in Weiß, Rückwand aus Metrofliesen, Küchengeräten aus Edelstahl, braunem Holzboden, Kücheninsel, braunem Boden und weißen Schränken in Los Angeles
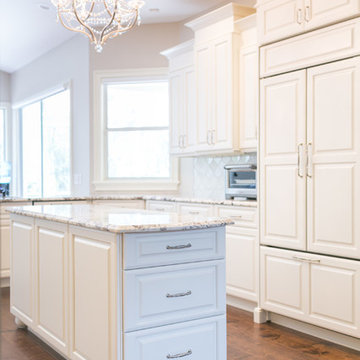
New homeowners wanted to update the kitchen before moving in. KBF replaced all the flooring with a mid-tone plank engineered wood, and designed a gorgeous new kitchen that is truly the centerpiece of the home. The crystal chandelier over the center island is the first thing you notice when you enter the space, but there is so much more to see! The architectural details include corbels on the range hood, cabinet panels and matching hardware on the integrated fridge, crown molding on cabinets of varying heights, creamy granite countertops with hints of gray, black, brown and sparkle, and a glass arabasque tile backsplash to reflect the sparkle from that stunning chandelier.

François Guillemin
Einzeilige, Mittelgroße Moderne Wohnküche mit Kassettenfronten, schwarzen Schränken, Marmor-Arbeitsplatte, Rückwand aus Marmor, Unterbauwaschbecken, Küchenrückwand in Weiß, schwarzen Elektrogeräten, braunem Holzboden, Kücheninsel und braunem Boden in Paris
Einzeilige, Mittelgroße Moderne Wohnküche mit Kassettenfronten, schwarzen Schränken, Marmor-Arbeitsplatte, Rückwand aus Marmor, Unterbauwaschbecken, Küchenrückwand in Weiß, schwarzen Elektrogeräten, braunem Holzboden, Kücheninsel und braunem Boden in Paris
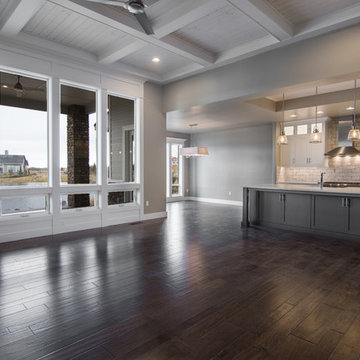
Offene, Mittelgroße Landhaus Küche in L-Form mit Landhausspüle, Schrankfronten im Shaker-Stil, weißen Schränken, Quarzit-Arbeitsplatte, Küchenrückwand in Weiß, Rückwand aus Steinfliesen, Küchengeräten aus Edelstahl, braunem Holzboden und Kücheninsel in Boise

Kitchen
Photo by Dan Cutrona
Offene, Mittelgroße Klassische Küche in L-Form mit Landhausspüle, Rückwand aus Stein, Kücheninsel, flächenbündigen Schrankfronten, weißen Schränken, Marmor-Arbeitsplatte, Küchenrückwand in Weiß, Küchengeräten aus Edelstahl, braunem Holzboden und braunem Boden in New York
Offene, Mittelgroße Klassische Küche in L-Form mit Landhausspüle, Rückwand aus Stein, Kücheninsel, flächenbündigen Schrankfronten, weißen Schränken, Marmor-Arbeitsplatte, Küchenrückwand in Weiß, Küchengeräten aus Edelstahl, braunem Holzboden und braunem Boden in New York

Organized drawers, like these. make cooking easier. These great cooks needed a space that allowed for entertaining and multiple work zones. Storage was optimized and is efficient with pull-outs and dividers. The kitchen has almost doubled in size and now includes two dishwashers for easy clean up. Lighting was appointed with sparkling pendants, task lighting under cabinets and even the island has a soft glow. A happy space with room to work and entertain. Photo: DeMane Design
Winner: 1st Place ASID WA, Large Kitchen
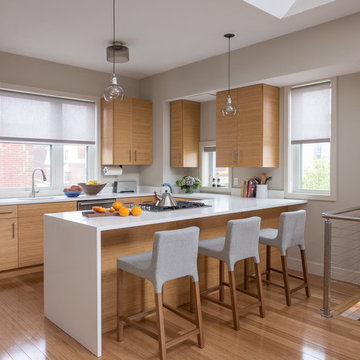
Interior Designer: Eleven Interiors, LLC
Moderne Küche in U-Form mit Waschbecken, flächenbündigen Schrankfronten, hellen Holzschränken, Küchengeräten aus Edelstahl, Halbinsel und braunem Holzboden in Boston
Moderne Küche in U-Form mit Waschbecken, flächenbündigen Schrankfronten, hellen Holzschränken, Küchengeräten aus Edelstahl, Halbinsel und braunem Holzboden in Boston

Geräumige Rustikale Wohnküche in L-Form mit Unterbauwaschbecken, Schrankfronten im Shaker-Stil, hellbraunen Holzschränken, Granit-Arbeitsplatte, Küchenrückwand in Beige, Rückwand aus Steinfliesen, Küchengeräten aus Edelstahl, braunem Holzboden und zwei Kücheninseln in Denver

Dale Christopher Lang
Große Moderne Küche ohne Insel in U-Form mit Vorratsschrank, flächenbündigen Schrankfronten, weißen Schränken, Küchengeräten aus Edelstahl und braunem Holzboden in Seattle
Große Moderne Küche ohne Insel in U-Form mit Vorratsschrank, flächenbündigen Schrankfronten, weißen Schränken, Küchengeräten aus Edelstahl und braunem Holzboden in Seattle

Closeup of the door to the hidden pantry. False panels and hardware to match the rest of the bank of cabinets.
We custom made all of the kitchen cabinetry and shelving. The kitchen was a small area so maximizing usable space with function and design was crucial.
The transitional design features a pantry wall with the Sub Zero all glass door refrigerator and oven cabinet centered and equal size pantry cabinets to either side with 3 large storage drawers below and rollout shelves and work surfaces behind the door cabinets above in each with a hidden walk-in pantry door next to the Sub Zero. The cabinets on the range wall all have large storage drawers with wood organizers in the top drawer for spices and utensils. The client also wanted floating shelves to either side of the steel hood which were made from re-sawn maple to look like cut pieces from an old beam, each shelf is lit from the underside with LED flush mounted puck lights.
The island was our biggest challenge. It needed to house several appliances of different size, a farmhouse sink and be able to have function from all 4 sides and still have room for seating space on the backside. The sink side has the farmhouse sink centered with storage drawers to the right that feature wood organizers and a double middle drawer to help hold all the small utensils and still maintain the 3 drawer look from the front view that matches the integrated dishwasher to the left. The right side contains both the integrated soft close trash unit and an icemaker with a third false panel door to maintain the size balance for all three. The left side houses the Sub Zero undercounter freezer. I wanted the face to look like six equal sized drawers, which left the integrated drawer fronts for the freezer overlapping the side panel for the dishwasher. The back of the island has storage tucked up under the seating space. The quartz countertop meets up against the maple butcher block to create a stunning island top. All in all the end result of this kitchen is a beautiful space with wonderful function.
We finished the false beams in our exclusive hand-rubbed cappuccino stain.
Photos: Kimball Ungerman

Photo credits: Design Imaging Studios.
Large open kitchen with built ins to create a vintage beach style. The kitchen contains built in appliances including two refrigerators, freezer, and wine cooler.
Küchen mit braunem Holzboden und Backsteinboden Ideen und Design
7