Küchen mit braunem Holzboden und gelbem Boden Ideen und Design
Suche verfeinern:
Budget
Sortieren nach:Heute beliebt
61 – 80 von 509 Fotos
1 von 3
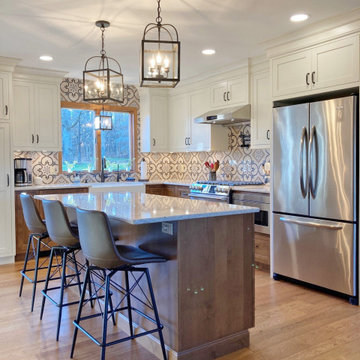
Große Klassische Wohnküche in U-Form mit Einbauwaschbecken, Schrankfronten mit vertiefter Füllung, weißen Schränken, Quarzwerkstein-Arbeitsplatte, bunter Rückwand, Rückwand aus Keramikfliesen, Küchengeräten aus Edelstahl, braunem Holzboden, Kücheninsel, gelbem Boden und bunter Arbeitsplatte in New York
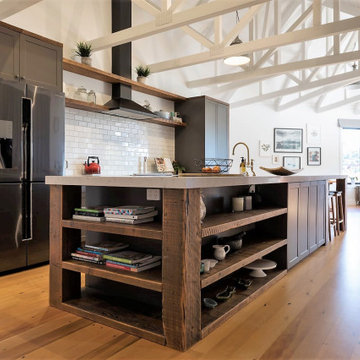
Offene, Einzeilige, Geräumige Urige Küche mit dunklen Holzschränken, Betonarbeitsplatte, Rückwand aus Keramikfliesen, Küchengeräten aus Edelstahl, braunem Holzboden, Kücheninsel und gelbem Boden in Auckland
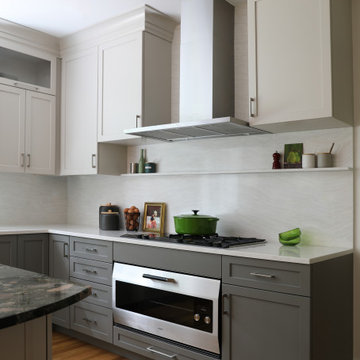
Große Moderne Wohnküche in U-Form mit Unterbauwaschbecken, Schrankfronten im Shaker-Stil, weißen Schränken, Quarzwerkstein-Arbeitsplatte, Küchenrückwand in Weiß, Rückwand aus Quarzwerkstein, Küchengeräten aus Edelstahl, braunem Holzboden, Kücheninsel, gelbem Boden, weißer Arbeitsplatte und Deckengestaltungen in Boston
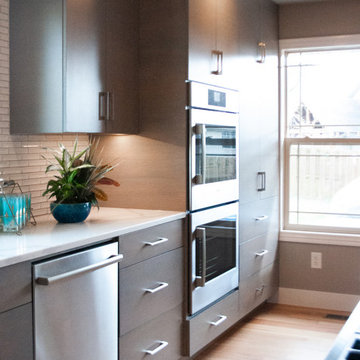
Offene, Zweizeilige, Mittelgroße Klassische Küche mit Unterbauwaschbecken, flächenbündigen Schrankfronten, Quarzit-Arbeitsplatte, Küchenrückwand in Weiß, Küchengeräten aus Edelstahl, braunem Holzboden, Kücheninsel, gelbem Boden und weißer Arbeitsplatte in Sonstige
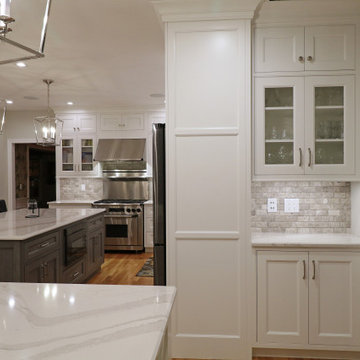
A classic two tone kitchen with two islands, seating 8.
Große Klassische Küche in L-Form mit Landhausspüle, Kassettenfronten, weißen Schränken, Quarzwerkstein-Arbeitsplatte, Küchenrückwand in Grau, Rückwand aus Travertin, Küchengeräten aus Edelstahl, braunem Holzboden, zwei Kücheninseln, gelbem Boden und weißer Arbeitsplatte in Boston
Große Klassische Küche in L-Form mit Landhausspüle, Kassettenfronten, weißen Schränken, Quarzwerkstein-Arbeitsplatte, Küchenrückwand in Grau, Rückwand aus Travertin, Küchengeräten aus Edelstahl, braunem Holzboden, zwei Kücheninseln, gelbem Boden und weißer Arbeitsplatte in Boston
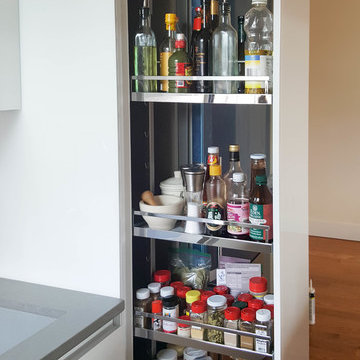
Previous
European Kitchen Center has successfully completed yet another residential remodel. The duplex apartment, located in the heart of Park Slope, needed a complete kitchen remodel and reconfiguration. The two bathrooms were not functional, dated, and long overdue for overhaul. Floors, windows, ceilings, closets, doors, needed tender love and care. European Kitchen Center approached this project with the utmost care and extreme attention to the needs and desires of our clients. The result is a stunning modern kitchen, splendid bathrooms, just an amazing apartment.
The glass kitchen cabinets are bursting with modern functionality, ample storage, and simplistic elegance. The handle-less white kitchen conveys minimal taste of the clients and their cooking habits.
Bright bathrooms are cozy, yet packed with the latest style and function. Suspended European vanities provide ample storage. The medicine cabinet integrated LED lighting. Modern large format bathroom tile completes the design.
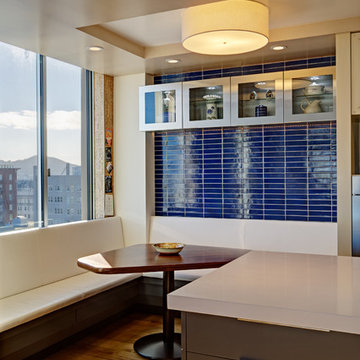
View from living room into breakfast area with custom designed banquette with leather upholstery.
Mitchell Shenker, Photography
Geschlossene, Zweizeilige, Kleine Moderne Küche mit Unterbauwaschbecken, flächenbündigen Schrankfronten, Edelstahlfronten, Mineralwerkstoff-Arbeitsplatte, Küchenrückwand in Blau, Rückwand aus Keramikfliesen, Küchengeräten aus Edelstahl, braunem Holzboden, Halbinsel und gelbem Boden in San Francisco
Geschlossene, Zweizeilige, Kleine Moderne Küche mit Unterbauwaschbecken, flächenbündigen Schrankfronten, Edelstahlfronten, Mineralwerkstoff-Arbeitsplatte, Küchenrückwand in Blau, Rückwand aus Keramikfliesen, Küchengeräten aus Edelstahl, braunem Holzboden, Halbinsel und gelbem Boden in San Francisco
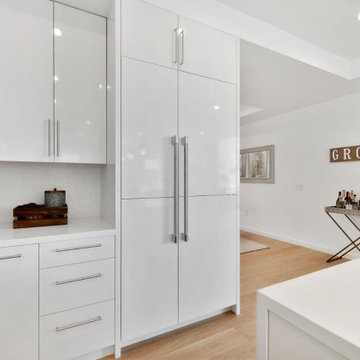
Cabinetry: Sollera Fine Cabinetry
Photo courtesy of the Customer.
Mittelgroße Moderne Wohnküche in L-Form mit Unterbauwaschbecken, flächenbündigen Schrankfronten, weißen Schränken, Quarzwerkstein-Arbeitsplatte, Küchenrückwand in Weiß, Rückwand aus Porzellanfliesen, Küchengeräten aus Edelstahl, braunem Holzboden, Kücheninsel, gelbem Boden und weißer Arbeitsplatte in San Francisco
Mittelgroße Moderne Wohnküche in L-Form mit Unterbauwaschbecken, flächenbündigen Schrankfronten, weißen Schränken, Quarzwerkstein-Arbeitsplatte, Küchenrückwand in Weiß, Rückwand aus Porzellanfliesen, Küchengeräten aus Edelstahl, braunem Holzboden, Kücheninsel, gelbem Boden und weißer Arbeitsplatte in San Francisco
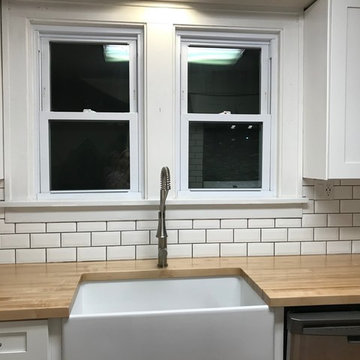
diagonal view of kitchen looking in from living room. Features white beveled subway tile(delorean Gray Grout) White Shaker Cabinets, Butcherblock counter tops
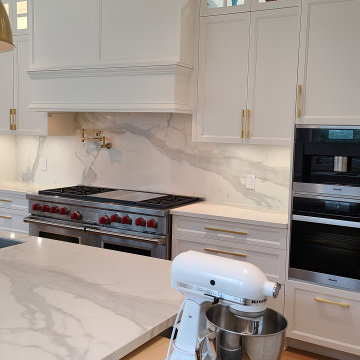
Built-in stan-mixer workstation. This kitchen filled with built-in appliances, built-in organizers and gadgets. cabinet colors are Benjamin Moore color matches in lacquered paint.
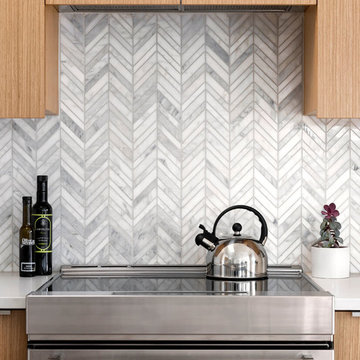
Tony Colangelo
Offene, Mittelgroße Moderne Küche in L-Form mit Doppelwaschbecken, flächenbündigen Schrankfronten, weißen Schränken, Quarzwerkstein-Arbeitsplatte, Küchenrückwand in Grau, Rückwand aus Marmor, Küchengeräten aus Edelstahl, braunem Holzboden, Kücheninsel, gelbem Boden und weißer Arbeitsplatte in Sonstige
Offene, Mittelgroße Moderne Küche in L-Form mit Doppelwaschbecken, flächenbündigen Schrankfronten, weißen Schränken, Quarzwerkstein-Arbeitsplatte, Küchenrückwand in Grau, Rückwand aus Marmor, Küchengeräten aus Edelstahl, braunem Holzboden, Kücheninsel, gelbem Boden und weißer Arbeitsplatte in Sonstige
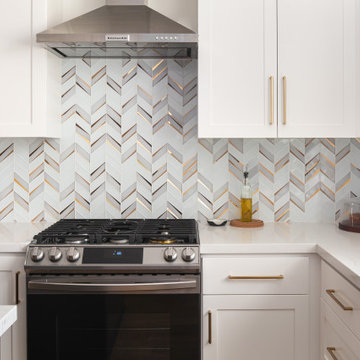
Another update project we did in the same Townhome community in Culver city. This time more towards Modern Farmhouse / Transitional design.
Kitchen cabinets were completely refinished with new hardware installed. The black island is a great center piece to the white / gold / brown color scheme.
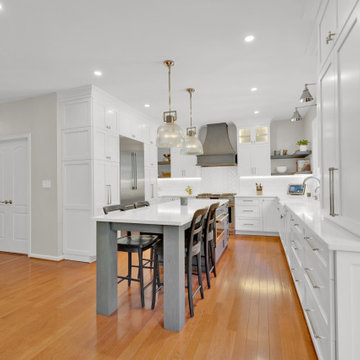
Zweizeilige, Mittelgroße Klassische Küche mit Unterbauwaschbecken, Schrankfronten im Shaker-Stil, weißen Schränken, Quarzwerkstein-Arbeitsplatte, Küchenrückwand in Weiß, Rückwand aus Zementfliesen, Küchengeräten aus Edelstahl, braunem Holzboden, Kücheninsel, gelbem Boden und weißer Arbeitsplatte in Washington, D.C.
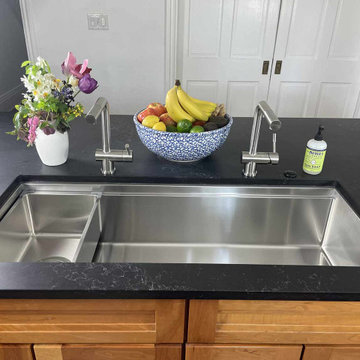
Create Good Sinks' 46" workstation sink. This 16 gauge stainless steel undermount sink replaced the dinky drop-in prep sink that was in the island originally. Cherry cabinets from previous owner's reno were retrofitted with new quartz countertops (Midnight Corvo in matte finish seen here on the island), new sinks and faucets. Walls were painted fresh white. Two Create Good Sinks "Ardell" faucets were installed with this sink to make it easy for two cooks in the kitchen.
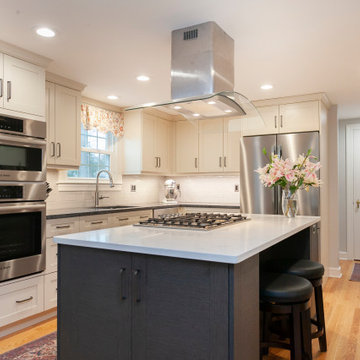
By mixing established elements such as the existing hardwood floors with off-white cabinetry and more contemporary elements like the sleek melamine island and stainless steel hood, we created a unique kitchen that made our client’s wish come true.
Photo by Chrissy Racho.
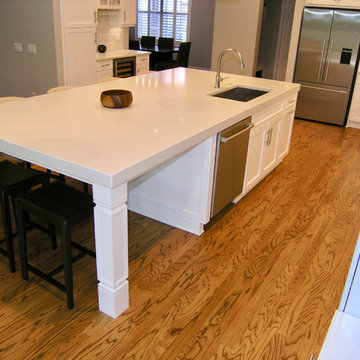
3/8” x 3” engineered red oak flooring site finished by Through the Woods, stained with Bona provincial stain and finished with Bona traffic HD satin. Photo by Schoeman Enterprises, Inc.
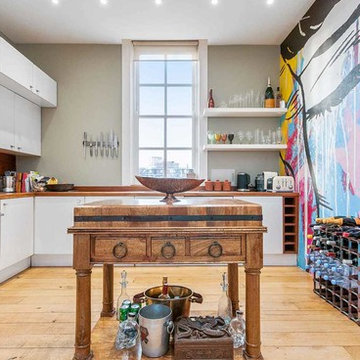
We advised, supplied and fitted a Ben Allen limited edition wall covering to the client who wanted to create a feature wall that compliments the modern and classic interior of this space.
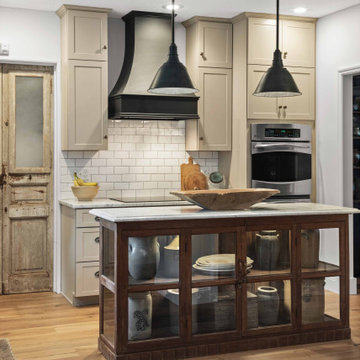
Klassische Küche mit Landhausspüle, Schrankfronten im Shaker-Stil, grauen Schränken, Marmor-Arbeitsplatte, Küchenrückwand in Weiß, Rückwand aus Keramikfliesen, Küchengeräten aus Edelstahl, braunem Holzboden, Kücheninsel, gelbem Boden und weißer Arbeitsplatte in Orlando
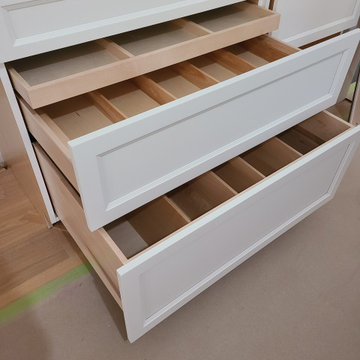
English drawers with custom storage dividers. Custom kitchen filled with built-in appliances, built-in organizers and gadgets. cabinet colors are Benjamin Moore color matches in lacquered paint.
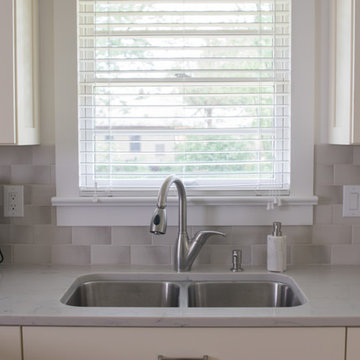
An open kitchen with plenty of space for cooking great food!
Mittelgroße Eklektische Küche in U-Form mit Unterbauwaschbecken, Glasfronten, weißen Schränken, Küchenrückwand in Grau, Rückwand aus Metrofliesen, Küchengeräten aus Edelstahl, braunem Holzboden, Kücheninsel, gelbem Boden und grauer Arbeitsplatte in Indianapolis
Mittelgroße Eklektische Küche in U-Form mit Unterbauwaschbecken, Glasfronten, weißen Schränken, Küchenrückwand in Grau, Rückwand aus Metrofliesen, Küchengeräten aus Edelstahl, braunem Holzboden, Kücheninsel, gelbem Boden und grauer Arbeitsplatte in Indianapolis
Küchen mit braunem Holzboden und gelbem Boden Ideen und Design
4