Küchen mit braunem Holzboden und gelber Arbeitsplatte Ideen und Design
Suche verfeinern:
Budget
Sortieren nach:Heute beliebt
161 – 180 von 432 Fotos
1 von 3
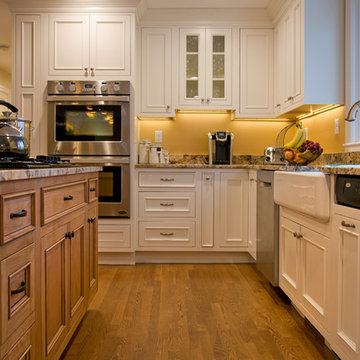
Warm and inviting kitchen remodel in Amherst, NH designed by our Amherst, NH team.
Große Klassische Wohnküche in U-Form mit Landhausspüle, profilierten Schrankfronten, weißen Schränken, Küchenrückwand in Gelb, Küchengeräten aus Edelstahl, braunem Holzboden, zwei Kücheninseln, braunem Boden und gelber Arbeitsplatte in Boston
Große Klassische Wohnküche in U-Form mit Landhausspüle, profilierten Schrankfronten, weißen Schränken, Küchenrückwand in Gelb, Küchengeräten aus Edelstahl, braunem Holzboden, zwei Kücheninseln, braunem Boden und gelber Arbeitsplatte in Boston
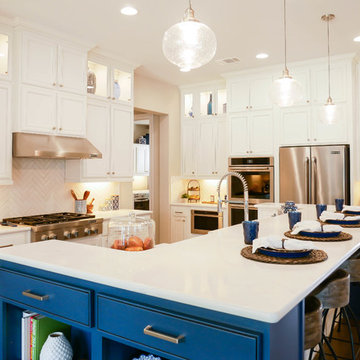
Contemporary kitchen design with rustic elements. White quartz countertops with stainless steel farmhouse style apron sink.
Große Moderne Wohnküche in L-Form mit Landhausspüle, Quarzwerkstein-Arbeitsplatte, Küchenrückwand in Weiß, Rückwand aus Metrofliesen, Küchengeräten aus Edelstahl, braunem Holzboden, Kücheninsel und gelber Arbeitsplatte in Austin
Große Moderne Wohnküche in L-Form mit Landhausspüle, Quarzwerkstein-Arbeitsplatte, Küchenrückwand in Weiß, Rückwand aus Metrofliesen, Küchengeräten aus Edelstahl, braunem Holzboden, Kücheninsel und gelber Arbeitsplatte in Austin
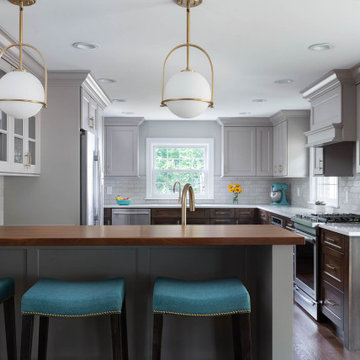
Große Klassische Wohnküche in L-Form mit Unterbauwaschbecken, Schrankfronten mit vertiefter Füllung, hellbraunen Holzschränken, Quarzwerkstein-Arbeitsplatte, Küchenrückwand in Weiß, Rückwand aus Metrofliesen, Küchengeräten aus Edelstahl, braunem Holzboden, Halbinsel, braunem Boden und gelber Arbeitsplatte in Sonstige
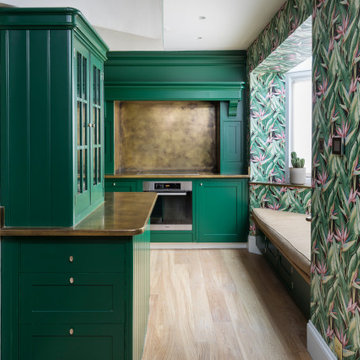
Mittelgroße Wohnküche ohne Insel in L-Form mit Unterbauwaschbecken, Glasfronten, grünen Schränken, Küchenrückwand in Metallic, schwarzen Elektrogeräten, braunem Holzboden, beigem Boden und gelber Arbeitsplatte in London
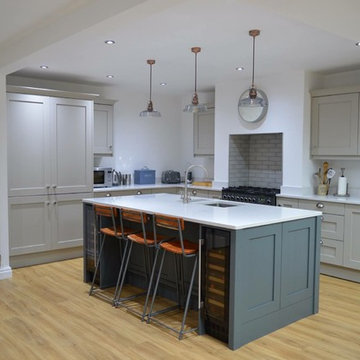
This light and airy Stone shaker kitchen makes a bold statement with its contrasting Slate island. Complete with its pendant lighting, this kitchen takes a contemporary classic style and edges into the modern and desirable two coloured designs that are growing ever more popular.
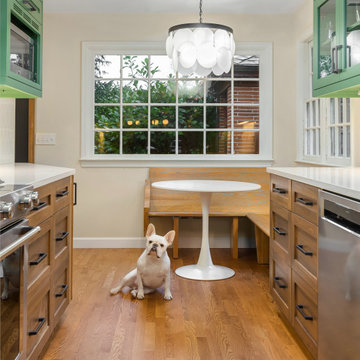
Zweizeilige Wohnküche mit Einbauwaschbecken, Schrankfronten im Shaker-Stil, grünen Schränken, Quarzit-Arbeitsplatte, Küchenrückwand in Weiß, Küchengeräten aus Edelstahl, braunem Holzboden, braunem Boden und gelber Arbeitsplatte in Portland
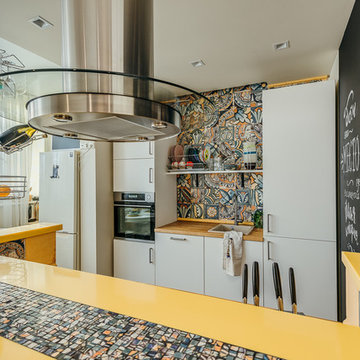
Основная задача при проектировании интерьера этой квартиры стояла следующая: сделать из изначально двухкомнатной квартиры комфортную трехкомнатную для семейной пары, учтя при этом все пожелания и «хотелки» заказчиков.
Основными пожеланиями по перепланировке были: максимально увеличить санузел, сделать его совмещенным, с отдельно стоящей большой душевой кабиной. Сделать просторную удобную кухню, которая по изначальной планировке получилась совсем небольшая и совмещенную с ней гостиную. Хотелось большую гардеробную-кладовку и большой шкаф в прихожей. И третью комнату, которая будет служить в первые пару-тройку лет кабинетом и гостевой, а затем легко превратится в детскую для будущего малыша.
Дизайнер Алена Николаева, фотограф Роман Мокров
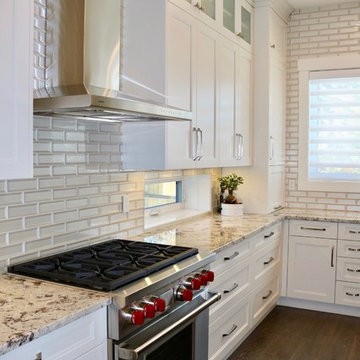
Große Moderne Küche in L-Form mit Einbauwaschbecken, Schrankfronten im Shaker-Stil, weißen Schränken, Granit-Arbeitsplatte, Küchenrückwand in Weiß, Rückwand aus Glasfliesen, Küchengeräten aus Edelstahl, braunem Holzboden, Kücheninsel, braunem Boden und gelber Arbeitsplatte in Calgary
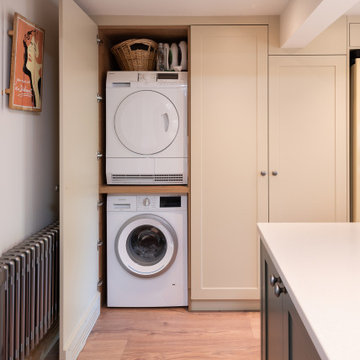
Geschlossene Klassische Küche in L-Form mit Einbauwaschbecken, Schrankfronten im Shaker-Stil, grünen Schränken, Mineralwerkstoff-Arbeitsplatte, Küchenrückwand in Weiß, bunten Elektrogeräten, braunem Holzboden, Kücheninsel, beigem Boden und gelber Arbeitsplatte in Oxfordshire
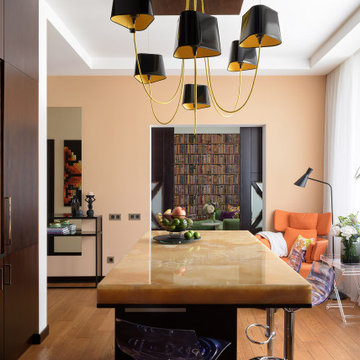
Простое место для жизни, где спокойно, уютно и тепло.
Интерьер живет и дополняется декором из путешествий и предметами иконами дизайна до сих пор.
Фокусная точка кухни— столешница с подсветкой из медового оникса и люстра Designheure lustre 6 petit nuage.
Спальня - зона вдохновленная сюрреализмом, Рене Магниттом и глубоким синим. Акценты: стул fabio november her Casamania, торшер Eos Umage и скульптура ASW A Shade Wilder
Ванная комната - мечта и воспоминание о райском острове Бали.
Фотограф: Сергей Савченко
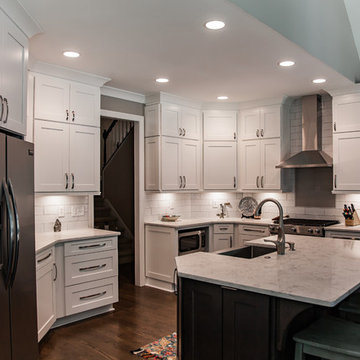
This Kitchen in Milton, Georgia is a Kitchen Lover’s Dream! The floor to ceiling Waypoint Cabinetry in Linen finish offer a vast array of storage solutions. Additional storage can be located in the kitchen island which is a great feature for working, eating or conversing with family and friends. The high contrast elements of the 30” Stainless Steel Apron sink with the Slate finish of the cabinet underneath, adds a pop of style against the light and airy finish of the rest of the kitchen. Ranier quartz countertops with Camden White 4” x 12” subway tile in brick pattern showcase the 4” x 12” Camden Deco Tiles under the stainless steel range hood. One of our favorite features of the cabinet design is how the pantry seams to hug the wall, leading the eye to the customized bar with wallpaper and exposed Waypoint shelves.
Some of the features of this kitchen:
Cabinetry: Waypoint Shaker Door Style in Linen Finish and in Slate Finish on the kitchen island
Cabinet Hardware: Merrick in Satin Nickle Finish
Tile: 4” x 12” Camden White Subway tile in Brick Pattern Layout
4” x 12” Camden Deco Tile in Pearl
1/2” x 8” Pencil Liner
Lighting: Undermount Cabinetry Lighting
Countertops: 3CM Rainier Engineered Quartz with standard eased edge
Sink: 30” Farm Sink 15G Handmade with slight curved apron
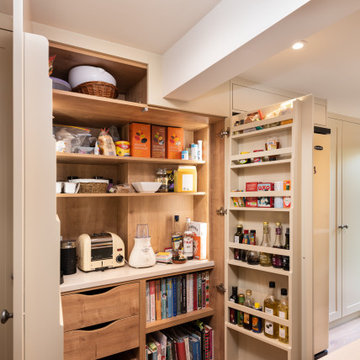
Geschlossene Klassische Küche in L-Form mit Einbauwaschbecken, Schrankfronten im Shaker-Stil, grünen Schränken, Mineralwerkstoff-Arbeitsplatte, Küchenrückwand in Weiß, bunten Elektrogeräten, braunem Holzboden, Kücheninsel, beigem Boden und gelber Arbeitsplatte in Oxfordshire
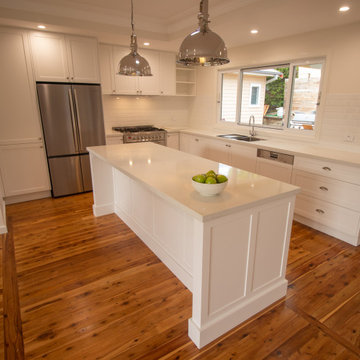
20 years on from the date of this family's first Jade Kitchens renovation, they were ready to change things up and extend and renovate their home. With the building work done by Heffernan's Building and Plumbing Service, we designed with the client a kitchen that will be loved for another 20 years.
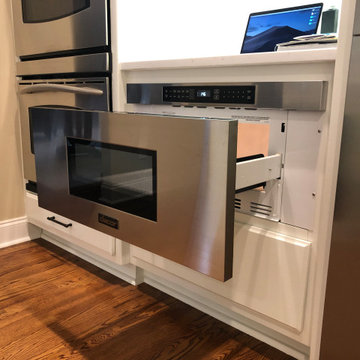
Solid oak custom cabinetry with a glaze finish updated to White Dove - OC-17 by Benjamin Moore w/ new quartzite counters, new dolomite tile; removal of over range microwave and installation of new gas cooktop; new vent hood; and custom cabinet to accommodate new Decor drawer microwave.
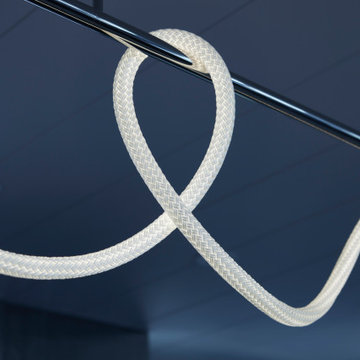
This collaboration was with a return client, who wanted to completely restore and renovate her over 100-year-old Victorian. It was key for the homeowner maintained the original footprint of the home with full front to back views of the sound. A contemporary vision translated into slab doors in a navy high-gloss finish for the island and smoky white for the perimeter and upper cabinetry. Simple, satin nickel contemporary hardware reiterates the linear elements throughout. Interior detailing features rich walnut to complement the herringbone floors. The custom hood is hammered stainless steel to play off the plinth block island legs. The undeniable focal point is the stunning Calacatta Corchia marble selected for the countertops and full-height backsplash and walls. The lighting is a unique, suspended adjustable LED fixture. The twin side-by-side Sub-Zero Pro Fridge/Freezer columns include a glass front to highlight interior storage. The Wolf 60" range with pro handles features 2 30" full-size ovens, 6 burners, and a double griddle. The retractable doors in the wet bar cleverly close to hide the sink and bottle storage. The many windows bring lots of light into the space to make it a warm and inviting place to entertain friends and family.
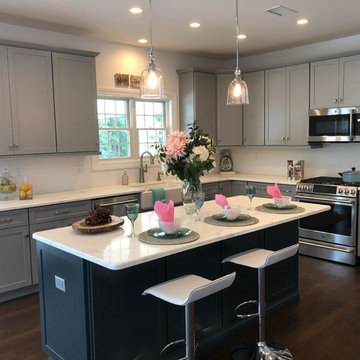
Diamond cabinetry. Perimeter in Montgomery- maple/juniper. Island in Maritime. Emerstone countertops in Carrara white. Hardware- Revitalize series in brushed nickel.
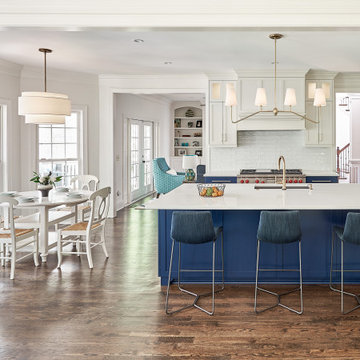
Große Klassische Wohnküche in L-Form mit Unterbauwaschbecken, Schrankfronten mit vertiefter Füllung, Quarzwerkstein-Arbeitsplatte, Küchengeräten aus Edelstahl, braunem Holzboden, Kücheninsel, braunem Boden und gelber Arbeitsplatte in Charlotte
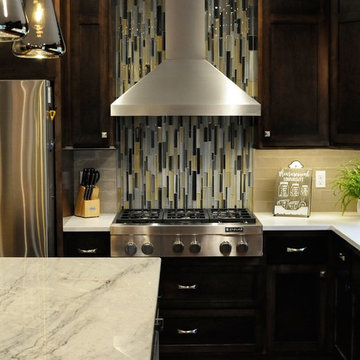
Bob Geifer photography
Große Klassische Wohnküche in L-Form mit Unterbauwaschbecken, Schrankfronten im Shaker-Stil, dunklen Holzschränken, Quarzwerkstein-Arbeitsplatte, bunter Rückwand, Rückwand aus Glasfliesen, Küchengeräten aus Edelstahl, braunem Holzboden, Kücheninsel, braunem Boden und gelber Arbeitsplatte in Minneapolis
Große Klassische Wohnküche in L-Form mit Unterbauwaschbecken, Schrankfronten im Shaker-Stil, dunklen Holzschränken, Quarzwerkstein-Arbeitsplatte, bunter Rückwand, Rückwand aus Glasfliesen, Küchengeräten aus Edelstahl, braunem Holzboden, Kücheninsel, braunem Boden und gelber Arbeitsplatte in Minneapolis
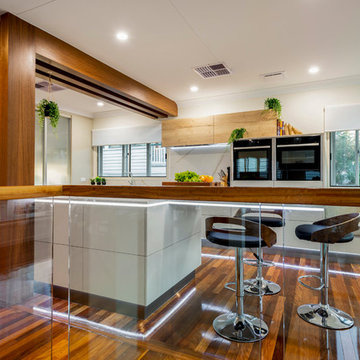
Kitchen Renovation with Large Format Porcelain splashbacks ,Cantilevered Island Benchtop and Upholstered casual Seated Area.
Photos by Steve Ryan of RixRyan
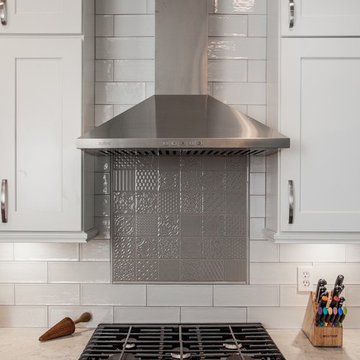
This Kitchen in Milton, Georgia is a Kitchen Lover’s Dream! The floor to ceiling Waypoint Cabinetry in Linen finish offer a vast array of storage solutions. Additional storage can be located in the kitchen island which is a great feature for working, eating or conversing with family and friends. The high contrast elements of the 30” Stainless Steel Apron sink with the Slate finish of the cabinet underneath, adds a pop of style against the light and airy finish of the rest of the kitchen. Ranier quartz countertops with Camden White 4” x 12” subway tile in brick pattern showcase the 4” x 12” Camden Deco Tiles under the stainless steel range hood. One of our favorite features of the cabinet design is how the pantry seams to hug the wall, leading the eye to the customized bar with wallpaper and exposed Waypoint shelves.
Some of the features of this kitchen:
Cabinetry: Waypoint Shaker Door Style in Linen Finish and in Slate Finish on the kitchen island
Cabinet Hardware: Merrick in Satin Nickle Finish
Tile: 4” x 12” Camden White Subway tile in Brick Pattern Layout
4” x 12” Camden Deco Tile in Pearl
1/2” x 8” Pencil Liner
Lighting: Undermount Cabinetry Lighting
Countertops: 3CM Rainier Engineered Quartz with standard eased edge
Sink: 30” Farm Sink 15G Handmade with slight curved apron
Küchen mit braunem Holzboden und gelber Arbeitsplatte Ideen und Design
9