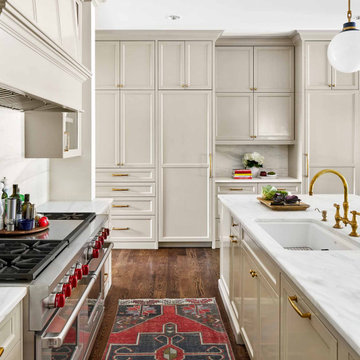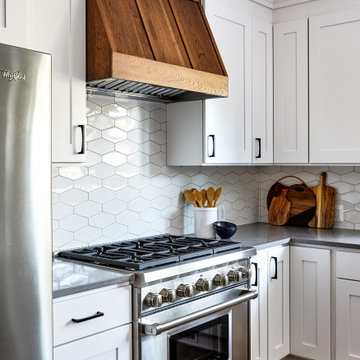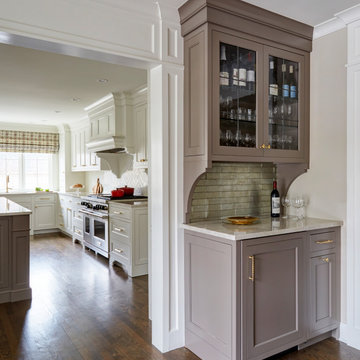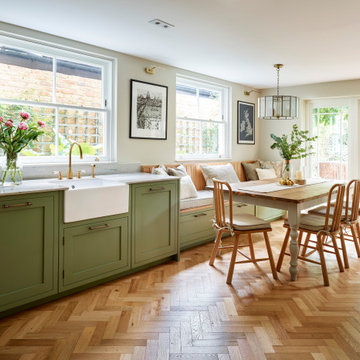Küchen mit braunem Holzboden und Kalkstein Ideen und Design
Suche verfeinern:
Budget
Sortieren nach:Heute beliebt
81 – 100 von 357.044 Fotos
1 von 3

Kitchen featuring white oak lower cabinetry, white painted upper cabinetry with blue accent cabinetry, including the island. Custom steel hood fabricated in-house by Ridgecrest Designs. Custom wood beam light fixture fabricated in-house by Ridgecrest Designs. Steel mesh cabinet panels, brass and bronze hardware, La Cornue French range, concrete island countertop and engineered quartz perimeter countertop. The 10' AG Millworks doors open out onto the California Room.

Mittelgroße Moderne Wohnküche in L-Form mit Einbauwaschbecken, flächenbündigen Schrankfronten, hellbraunen Holzschränken, Granit-Arbeitsplatte, Elektrogeräten mit Frontblende, braunem Holzboden, Kücheninsel und schwarzer Arbeitsplatte in Sonstige

The new large kitchen at Killara House by Nathan Gornall Design marries the warmth of timber with the robust, impressive visual appeal of stone slabs. Bringing brightness and gleam is an inlay of brass in the draw pulls of the custom joinery.

We used a beautiful and earthy sage green on the cabinets, warm wood on the floors, island, floatng shelves, and back of glass cabinets for added warmth.

Große Klassische Wohnküche in U-Form mit Unterbauwaschbecken, flächenbündigen Schrankfronten, hellen Holzschränken, Quarzwerkstein-Arbeitsplatte, Rückwand aus Quarzwerkstein, Elektrogeräten mit Frontblende, braunem Holzboden, Kücheninsel, braunem Boden, weißer Arbeitsplatte, freigelegten Dachbalken und Küchenrückwand in Weiß in Chicago

This gorgeous kitchen features a double range, marble counters and backsplash, brass fixtures, plus these freshly-painted cabinets in Sherwin Williams' "Amazing Gray". Design by Hilary Conrey of Courtney & Co. (Plus this is one of the prettiest islands we've ever seen!)

Moderne Küche in U-Form mit Unterbauwaschbecken, Schrankfronten im Shaker-Stil, grünen Schränken, Quarzwerkstein-Arbeitsplatte, bunter Rückwand, Rückwand aus Quarzwerkstein, Elektrogeräten mit Frontblende, braunem Holzboden, Kücheninsel, braunem Boden und weißer Arbeitsplatte in Orange County

This gorgeous kitchen features a double range, marble counters and backsplash, brass fixtures, plus these freshly-painted cabinets in Sherwin Williams' "Amazing Gray". Design by Hilary Conrey of Courtney & Co.

Project Developer John Audet
Designer Kate Adams
Photography by Stacy Zarin Goldberg
Mittelgroße Klassische Wohnküche mit Küchengeräten aus Edelstahl, braunem Holzboden und Kücheninsel in Washington, D.C.
Mittelgroße Klassische Wohnküche mit Küchengeräten aus Edelstahl, braunem Holzboden und Kücheninsel in Washington, D.C.

Creating a space to entertain was the top priority in this Mukwonago kitchen remodel. The homeowners wanted seating and counter space for hosting parties and watching sports. By opening the dining room wall, we extended the kitchen area. We added an island and custom designed furniture-style bar cabinet with retractable pocket doors. A new awning window overlooks the backyard and brings in natural light. Many in-cabinet storage features keep this kitchen neat and organized.
Bar Cabinet
The furniture-style bar cabinet has retractable pocket doors and a drop-in quartz counter. The homeowners can entertain in style, leaving the doors open during parties. Guests can grab a glass of wine or make a cocktail right in the cabinet.
Outlet Strips
Outlet strips on the island and peninsula keeps the end panels of the island and peninsula clean. The outlet strips also gives them options for plugging in appliances during parties.
Modern Farmhouse Design
The design of this kitchen is modern farmhouse. The materials, patterns, color and texture define this space. We used shades of golds and grays in the cabinetry, backsplash and hardware. The chevron backsplash and shiplap island adds visual interest.
Custom Cabinetry
This kitchen features frameless custom cabinets with light rail molding. It’s designed to hide the under cabinet lighting and angled plug molding. Putting the outlets under the cabinets keeps the backsplash uninterrupted.
Storage Features
Efficient storage and organization was important to these homeowners.
We opted for deep drawers to allow for easy access to stacks of dishes and bowls.
Under the cooktop, we used custom drawer heights to meet the homeowners’ storage needs.
A third drawer was added next to the spice drawer rollout.
Narrow pullout cabinets on either side of the cooktop for spices and oils.
The pantry rollout by the double oven rotates 90 degrees.
Other Updates
Staircase – We updated the staircase with a barn wood newel post and matte black balusters
Fireplace – We whitewashed the fireplace and added a barn wood mantel and pilasters.

A custom copper hood, hand painted terra-cotta tile backsplash, expansive windows and rich Taj Mahal quartzite counters create a sophisticated and comfortable kitchen. With a pot filler, built-in shelves for spices and plenty of dark gray cabinets for storage, a modern chef has so many tools close at-hand.

Because... kids.
Mittelgroße Klassische Wohnküche in U-Form mit Landhausspüle, Kassettenfronten, weißen Schränken, Granit-Arbeitsplatte, Küchenrückwand in Weiß, Rückwand aus Marmor, Küchengeräten aus Edelstahl, braunem Holzboden, Kücheninsel und schwarzer Arbeitsplatte in Dallas
Mittelgroße Klassische Wohnküche in U-Form mit Landhausspüle, Kassettenfronten, weißen Schränken, Granit-Arbeitsplatte, Küchenrückwand in Weiß, Rückwand aus Marmor, Küchengeräten aus Edelstahl, braunem Holzboden, Kücheninsel und schwarzer Arbeitsplatte in Dallas

Mittelgroße Klassische Küche mit braunem Holzboden und braunem Boden in Chicago

Kitchen & Dining space renovation in SW17. A traditional kitchen painted in Little Greene Company - Sage Green and complemented with gorgeous Antique Bronze accents.

Mittelgroße Klassische Küche in U-Form mit Vorratsschrank, offenen Schränken, hellbraunen Holzschränken, braunem Holzboden, braunem Boden und weißer Arbeitsplatte in Sonstige

Große Klassische Wohnküche in L-Form mit Unterbauwaschbecken, weißen Schränken, Quarzwerkstein-Arbeitsplatte, Küchenrückwand in Braun, Rückwand aus Backstein, Küchengeräten aus Edelstahl, Kücheninsel, Schrankfronten mit vertiefter Füllung, braunem Holzboden, braunem Boden und weißer Arbeitsplatte in Phoenix

Gorgeous French Country style kitchen featuring a rustic cherry hood with coordinating island. White inset cabinetry frames the dark cherry creating a timeless design.

The architect’s plans had a single island with large windows on both main walls. The one window overlooked the unattractive side of a neighbor’s house while the other was not large enough to see the beautiful large back yard. The kitchen entry location made the mudroom extremely small and left only a few design options for the kitchen layout. The almost 14’ high ceilings also gave lots of opportunities for a unique design, but care had to be taken to still make the space feel warm and cozy.
After drawing four design options, one was chosen that relocated the entry from the mudroom, making the mudroom a lot more accessible. A prep island across from the range and an entertaining island were included. The entertaining island included a beverage refrigerator for guests to congregate around and to help them stay out of the kitchen work areas. The small island appeared to be floating on legs and incorporates a sink and single dishwasher drawer for easy clean up of pots and pans.

Große Klassische Wohnküche in L-Form mit Landhausspüle, Schrankfronten im Shaker-Stil, Granit-Arbeitsplatte, Küchengeräten aus Edelstahl, braunem Holzboden, Kücheninsel, schwarzer Arbeitsplatte, beigen Schränken, Küchenrückwand in Beige, Rückwand aus Stein und braunem Boden in New Orleans

Our take on an updated traditional style kitchen with touches of farmhouse to add warmth and texture.
Große Klassische Küche in U-Form mit Unterbauwaschbecken, weißen Schränken, Quarzit-Arbeitsplatte, Küchenrückwand in Weiß, Rückwand aus Quarzwerkstein, Elektrogeräten mit Frontblende, braunem Holzboden, Kücheninsel, braunem Boden, weißer Arbeitsplatte und Schrankfronten mit vertiefter Füllung in Raleigh
Große Klassische Küche in U-Form mit Unterbauwaschbecken, weißen Schränken, Quarzit-Arbeitsplatte, Küchenrückwand in Weiß, Rückwand aus Quarzwerkstein, Elektrogeräten mit Frontblende, braunem Holzboden, Kücheninsel, braunem Boden, weißer Arbeitsplatte und Schrankfronten mit vertiefter Füllung in Raleigh
Küchen mit braunem Holzboden und Kalkstein Ideen und Design
5