Küchen mit braunem Holzboden und Sperrholzboden Ideen und Design
Suche verfeinern:
Budget
Sortieren nach:Heute beliebt
121 – 140 von 346.764 Fotos
1 von 3

Geschlossene, Große Klassische Küche in U-Form mit Unterbauwaschbecken, profilierten Schrankfronten, weißen Schränken, Granit-Arbeitsplatte, Küchenrückwand in Beige, Rückwand aus Stäbchenfliesen, Küchengeräten aus Edelstahl, braunem Holzboden und Kücheninsel in Denver
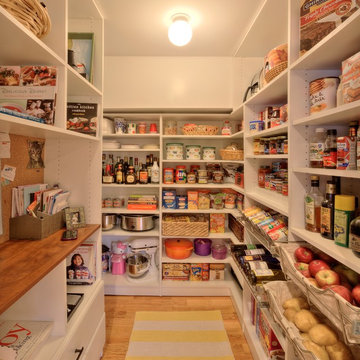
Große Moderne Küche in U-Form mit Vorratsschrank, offenen Schränken, weißen Schränken, braunem Holzboden und braunem Boden in Orange County

Offene, Mittelgroße Landhausstil Küche in U-Form mit Landhausspüle, Schrankfronten im Shaker-Stil, grauen Schränken, Küchenrückwand in Weiß, Rückwand aus Metrofliesen, Küchengeräten aus Edelstahl, braunem Holzboden, Halbinsel, Quarzit-Arbeitsplatte und braunem Boden in Seattle

Ken Vaughan - Vaughan Creative Media
Kleine Klassische Wohnküche in U-Form mit Unterbauwaschbecken, weißen Schränken, Granit-Arbeitsplatte, Küchenrückwand in Braun, Rückwand aus Keramikfliesen, Küchengeräten aus Edelstahl, braunem Holzboden, Halbinsel, Schrankfronten im Shaker-Stil, braunem Boden und grauer Arbeitsplatte in Dallas
Kleine Klassische Wohnküche in U-Form mit Unterbauwaschbecken, weißen Schränken, Granit-Arbeitsplatte, Küchenrückwand in Braun, Rückwand aus Keramikfliesen, Küchengeräten aus Edelstahl, braunem Holzboden, Halbinsel, Schrankfronten im Shaker-Stil, braunem Boden und grauer Arbeitsplatte in Dallas

Klassische Küche mit Landhausspüle, Schrankfronten im Shaker-Stil, blauen Schränken, Arbeitsplatte aus Holz, Küchenrückwand in Weiß, Rückwand aus Metrofliesen, Küchengeräten aus Edelstahl, braunem Holzboden und Kücheninsel in Sonstige

Photography by Jennifer Hughes
Klassische Küche mit Schrankfronten im Shaker-Stil, Marmor-Arbeitsplatte, Rückwand aus Stein, Küchengeräten aus Edelstahl, braunem Holzboden und Halbinsel in Baltimore
Klassische Küche mit Schrankfronten im Shaker-Stil, Marmor-Arbeitsplatte, Rückwand aus Stein, Küchengeräten aus Edelstahl, braunem Holzboden und Halbinsel in Baltimore
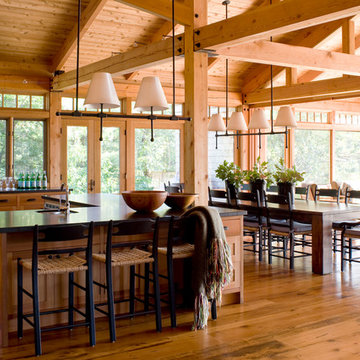
Offene Urige Küche mit Unterbauwaschbecken, hellbraunen Holzschränken, braunem Holzboden und Kücheninsel in Toronto

Welcome to the essential refined mountain rustic home: warm, homey, and sturdy. The house’s structure is genuine heavy timber framing, skillfully constructed with mortise and tenon joinery. Distressed beams and posts have been reclaimed from old American barns to enjoy a second life as they define varied, inviting spaces. Traditional carpentry is at its best in the great room’s exquisitely crafted wood trusses. Rugged Lodge is a retreat that’s hard to return from.

Needless to say, this kitchen is a cook’s dream. With an oversized peninsula, there is plenty of space to create tasteful confections. They added another element of interest to their design by mitering the edges of their countertop, creating the look of a thicker slab and adding a nice focal point to the space. Pulling the whole look together, they complemented the sea pearl quartzite countertop beautifully with the use of grey subway tile.
Cabinets were custom built by Chandler in a shaker style with narrow 2" recessed panel and painted in a sherwin williams paint called silverplate in eggshell finish. The hardware was ordered through topknobs in the pennington style, various sizes used.
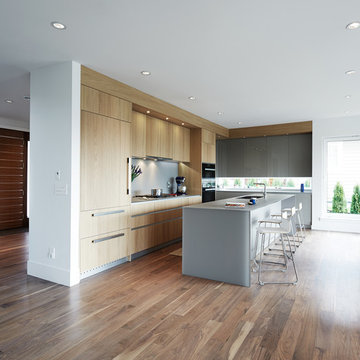
Chris Rollet
Offene, Mittelgroße Moderne Küche in L-Form mit Unterbauwaschbecken, flächenbündigen Schrankfronten, hellen Holzschränken, Glas-Arbeitsplatte, Küchenrückwand in Grau, Küchengeräten aus Edelstahl, braunem Holzboden und Kücheninsel in Vancouver
Offene, Mittelgroße Moderne Küche in L-Form mit Unterbauwaschbecken, flächenbündigen Schrankfronten, hellen Holzschränken, Glas-Arbeitsplatte, Küchenrückwand in Grau, Küchengeräten aus Edelstahl, braunem Holzboden und Kücheninsel in Vancouver

Offene, Zweizeilige, Mittelgroße Klassische Küche mit zwei Kücheninseln, Unterbauwaschbecken, flächenbündigen Schrankfronten, Marmor-Arbeitsplatte, Küchengeräten aus Edelstahl, braunem Holzboden und hellbraunen Holzschränken in Denver

Oak shaker style kitchen painted with Farrow & Ball Down Pipe. The worktop is premium black honed granite. White metro tiles with stainless steel Smeg oven and hood add a perfect industrial touch. The high ceilings have made it possible to have narrower and taller units for extra storage in this small apartment kitchen.

We were asked to achieve modern-day functionality and style while preserving the architectural character of this Victorian home built in 1900. We balanced a classic white cabinet style with a bold backsplash tile and an island countertop made from reclaimed high school bleacher seats.
// Photographer: Caroline Johnson

Denash Photography, designed by Jenny Rausch
Offene, Kleine Maritime Küche in L-Form mit weißen Schränken, bunter Rückwand, bunten Elektrogeräten, Kücheninsel, Unterbauwaschbecken, Kassettenfronten, Quarzwerkstein-Arbeitsplatte, Rückwand aus Mosaikfliesen und braunem Holzboden in St. Louis
Offene, Kleine Maritime Küche in L-Form mit weißen Schränken, bunter Rückwand, bunten Elektrogeräten, Kücheninsel, Unterbauwaschbecken, Kassettenfronten, Quarzwerkstein-Arbeitsplatte, Rückwand aus Mosaikfliesen und braunem Holzboden in St. Louis

Peter Vitale
Mittelgroße Moderne Küche in U-Form mit Vorratsschrank, Unterbauwaschbecken, Schrankfronten mit vertiefter Füllung, grauen Schränken, Marmor-Arbeitsplatte, Rückwand aus Stein, Elektrogeräten mit Frontblende, braunem Holzboden, Küchenrückwand in Grau, Halbinsel und braunem Boden in New York
Mittelgroße Moderne Küche in U-Form mit Vorratsschrank, Unterbauwaschbecken, Schrankfronten mit vertiefter Füllung, grauen Schränken, Marmor-Arbeitsplatte, Rückwand aus Stein, Elektrogeräten mit Frontblende, braunem Holzboden, Küchenrückwand in Grau, Halbinsel und braunem Boden in New York

This kitchen has many interesting elements that set it apart.
The sense of openness is created by the raised ceiling and multiple ceiling levels, lighting and light colored cabinets.
A custom hood over the stone back splash creates a wonderful focal point with it's traditional style architectural mill work complimenting the islands use of reclaimed wood (as seen on the ceiling as well) transitional tapered legs, and the use of Carrara marble on the island top.
This kitchen was featured in a Houzz Kitchen of the Week article!
Photography by Alicia's Art, LLC
RUDLOFF Custom Builders, is a residential construction company that connects with clients early in the design phase to ensure every detail of your project is captured just as you imagined. RUDLOFF Custom Builders will create the project of your dreams that is executed by on-site project managers and skilled craftsman, while creating lifetime client relationships that are build on trust and integrity.
We are a full service, certified remodeling company that covers all of the Philadelphia suburban area including West Chester, Gladwynne, Malvern, Wayne, Haverford and more.
As a 6 time Best of Houzz winner, we look forward to working with you on your next project.
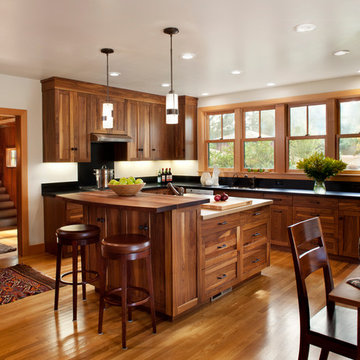
Gustave Carlson Design
Mittelgroße Moderne Wohnküche in U-Form mit Arbeitsplatte aus Holz, Unterbauwaschbecken, Schrankfronten im Shaker-Stil, hellbraunen Holzschränken, Küchengeräten aus Edelstahl, braunem Holzboden und Kücheninsel in San Francisco
Mittelgroße Moderne Wohnküche in U-Form mit Arbeitsplatte aus Holz, Unterbauwaschbecken, Schrankfronten im Shaker-Stil, hellbraunen Holzschränken, Küchengeräten aus Edelstahl, braunem Holzboden und Kücheninsel in San Francisco

This shot clearly shows the vaulted ceilings and massive windows that dominate this kitchen space. These architectural accents mixed with the finishes and appliances culminate in a magnificent kitchen that is warm and inviting for all who experience it. The Zebrino marble island and backsplash are clearly shown and the LED under-lighting helps to accentuate the beautiful veining throughout the backsplash. This kitchen has since won two awards through NKBA and ASID competitions, and is the crowning jewel of our clients home.

Offene, Große Klassische Küche in L-Form mit weißen Schränken, Landhausspüle, Schrankfronten im Shaker-Stil, Mineralwerkstoff-Arbeitsplatte, bunter Rückwand, Rückwand aus Glasfliesen, Elektrogeräten mit Frontblende, braunem Holzboden, Kücheninsel und braunem Boden in Salt Lake City
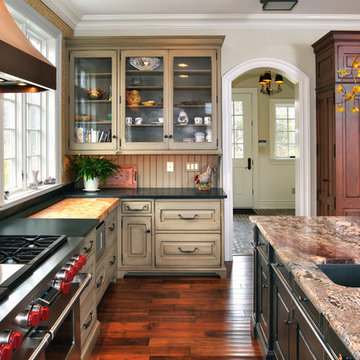
Offene, Große Klassische Küche in U-Form mit Waschbecken, dunklen Holzschränken, Granit-Arbeitsplatte, bunter Rückwand, Küchengeräten aus Edelstahl, braunem Holzboden und Kücheninsel in Philadelphia
Küchen mit braunem Holzboden und Sperrholzboden Ideen und Design
7