Küchen mit braunen Schränken Ideen und Design
Suche verfeinern:
Budget
Sortieren nach:Heute beliebt
381 – 400 von 24.372 Fotos
1 von 2
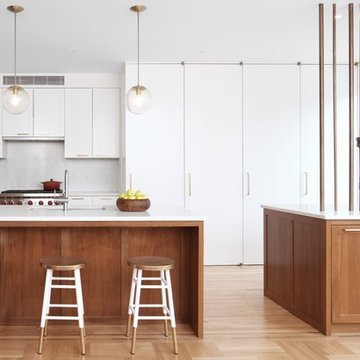
Maxime Poiblanc
Moderne Wohnküche in L-Form mit Unterbauwaschbecken, braunen Schränken, Quarzwerkstein-Arbeitsplatte, Küchenrückwand in Grau, Rückwand aus Keramikfliesen, Küchengeräten aus Edelstahl, hellem Holzboden, Kücheninsel, braunem Boden, Schrankfronten im Shaker-Stil und weißer Arbeitsplatte in New York
Moderne Wohnküche in L-Form mit Unterbauwaschbecken, braunen Schränken, Quarzwerkstein-Arbeitsplatte, Küchenrückwand in Grau, Rückwand aus Keramikfliesen, Küchengeräten aus Edelstahl, hellem Holzboden, Kücheninsel, braunem Boden, Schrankfronten im Shaker-Stil und weißer Arbeitsplatte in New York
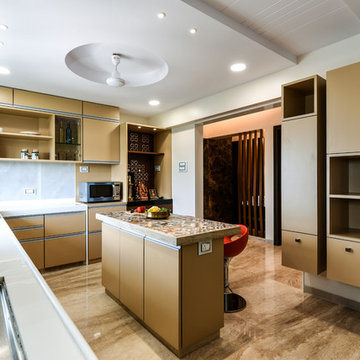
Geschlossene Moderne Küche in L-Form mit flächenbündigen Schrankfronten, braunen Schränken, Küchenrückwand in Weiß, Elektrogeräten mit Frontblende, Kücheninsel und beigem Boden in Mumbai
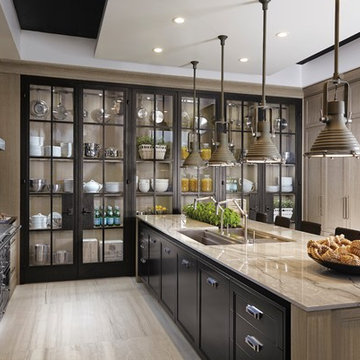
Offene, Große Moderne Küche in U-Form mit Unterbauwaschbecken, Schrankfronten mit vertiefter Füllung, braunen Schränken, Marmor-Arbeitsplatte, Küchengeräten aus Edelstahl, Porzellan-Bodenfliesen, Kücheninsel, beigem Boden und beiger Arbeitsplatte in Miami

This kitchen was bumped out two feet to accommodate the owners' large family and to add a large island so that everyone could cook together. Large horizontal lift-up cabinets were illuminated to display family heirlooms and to keep the walnut cabinets from feeling too heavy. Photos: First Visible
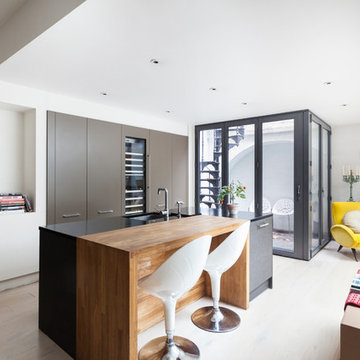
A sleek and understated contemporary kitchen has maximum impact and the perfect space for grand-scale cooking. Fantastic storage allows for one of the best kitchen around...
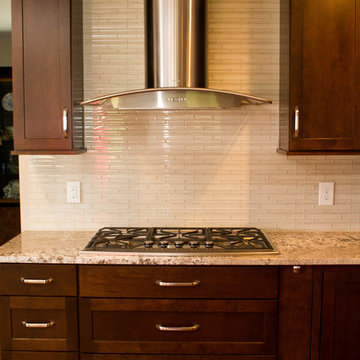
Heather Cooper Photography
Mittelgroße Moderne Küche ohne Insel mit Unterbauwaschbecken, Schrankfronten im Shaker-Stil, braunen Schränken, Granit-Arbeitsplatte, Küchenrückwand in Weiß, Rückwand aus Glasfliesen, Küchengeräten aus Edelstahl und braunem Holzboden in Atlanta
Mittelgroße Moderne Küche ohne Insel mit Unterbauwaschbecken, Schrankfronten im Shaker-Stil, braunen Schränken, Granit-Arbeitsplatte, Küchenrückwand in Weiß, Rückwand aus Glasfliesen, Küchengeräten aus Edelstahl und braunem Holzboden in Atlanta
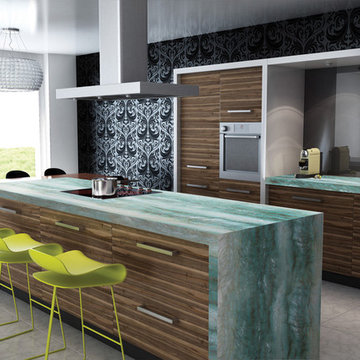
Kitchen featuring gaya Quartzite counter top. Gaya Quartzite is a vision of soft green colors. Its lush hues accented with veins of white make for a striking and memorable impact. Sure to make any project truly unique, this exotic stone is perfect for kitchen countertops and bathroom vanities.
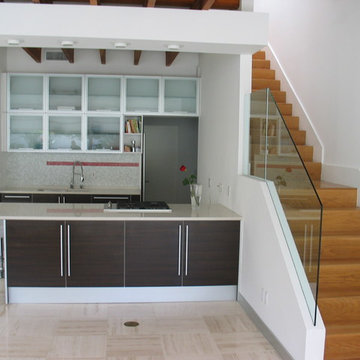
BATH AND KITCHEN TOWN
9265 Activity Rd. Suite 105
San Diego, CA 92126
t.858 5499700
www.kitchentown.com
Zweizeilige, Mittelgroße Wohnküche mit Doppelwaschbecken, Glasfronten, braunen Schränken, Küchenrückwand in Weiß, Elektrogeräten mit Frontblende, Linoleum, Rückwand aus Mosaikfliesen, Halbinsel und Mineralwerkstoff-Arbeitsplatte in San Diego
Zweizeilige, Mittelgroße Wohnküche mit Doppelwaschbecken, Glasfronten, braunen Schränken, Küchenrückwand in Weiß, Elektrogeräten mit Frontblende, Linoleum, Rückwand aus Mosaikfliesen, Halbinsel und Mineralwerkstoff-Arbeitsplatte in San Diego

March Balloons art tile from Motawi’s Frank Lloyd Wright Collection complement this colorful kitchen backsplash. Photo: Justin Maconochie.
Mittelgroße Urige Wohnküche in U-Form mit Schrankfronten im Shaker-Stil, braunen Schränken, Granit-Arbeitsplatte, Küchenrückwand in Blau, Rückwand aus Keramikfliesen, schwarzen Elektrogeräten, Halbinsel, buntem Boden und beiger Arbeitsplatte in Detroit
Mittelgroße Urige Wohnküche in U-Form mit Schrankfronten im Shaker-Stil, braunen Schränken, Granit-Arbeitsplatte, Küchenrückwand in Blau, Rückwand aus Keramikfliesen, schwarzen Elektrogeräten, Halbinsel, buntem Boden und beiger Arbeitsplatte in Detroit
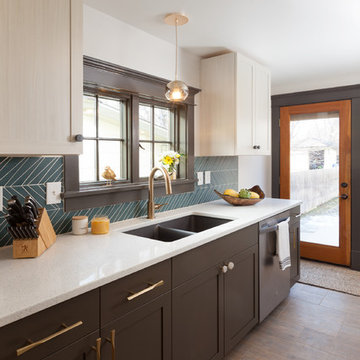
Moderne Küche ohne Insel mit Doppelwaschbecken, Schrankfronten im Shaker-Stil, braunen Schränken, Küchenrückwand in Blau, Küchengeräten aus Edelstahl, braunem Boden und weißer Arbeitsplatte in Denver

Cet ancien cabinet d’avocat dans le quartier du carré d’or, laissé à l’abandon, avait besoin d’attention. Notre intervention a consisté en une réorganisation complète afin de créer un appartement familial avec un décor épuré et contemplatif qui fasse appel à tous nos sens. Nous avons souhaité mettre en valeur les éléments de l’architecture classique de l’immeuble, en y ajoutant une atmosphère minimaliste et apaisante. En très mauvais état, une rénovation lourde et structurelle a été nécessaire, comprenant la totalité du plancher, des reprises en sous-œuvre, la création de points d’eau et d’évacuations.
Les espaces de vie, relèvent d’un savant jeu d’organisation permettant d’obtenir des perspectives multiples. Le grand hall d’entrée a été réduit, au profit d’un toilette singulier, hors du temps, tapissé de fleurs et d’un nez de cloison faisant office de frontière avec la grande pièce de vie. Le grand placard d’entrée comprenant la buanderie a été réalisé en bois de noyer par nos artisans menuisiers. Celle-ci a été délimitée au sol par du terrazzo blanc Carrara et de fines baguettes en laiton.
La grande pièce de vie est désormais le cœur de l’appartement. Pour y arriver, nous avons dû réunir quatre pièces et un couloir pour créer un triple séjour, comprenant cuisine, salle à manger et salon. La cuisine a été organisée autour d’un grand îlot mêlant du quartzite Taj Mahal et du bois de noyer. Dans la majestueuse salle à manger, la cheminée en marbre a été effacée au profit d’un mur en arrondi et d’une fenêtre qui illumine l’espace. Côté salon a été créé une alcôve derrière le canapé pour y intégrer une bibliothèque. L’ensemble est posé sur un parquet en chêne pointe de Hongris 38° spécialement fabriqué pour cet appartement. Nos artisans staffeurs ont réalisés avec détails l’ensemble des corniches et cimaises de l’appartement, remettant en valeur l’aspect bourgeois.
Un peu à l’écart, la chambre des enfants intègre un lit superposé dans l’alcôve tapissée d’une nature joueuse où les écureuils se donnent à cœur joie dans une partie de cache-cache sauvage. Pour pénétrer dans la suite parentale, il faut tout d’abord longer la douche qui se veut audacieuse avec un carrelage zellige vert bouteille et un receveur noir. De plus, le dressing en chêne cloisonne la chambre de la douche. De son côté, le bureau a pris la place de l’ancien archivage, et le vert Thé de Chine recouvrant murs et plafond, contraste avec la tapisserie feuillage pour se plonger dans cette parenthèse de douceur.
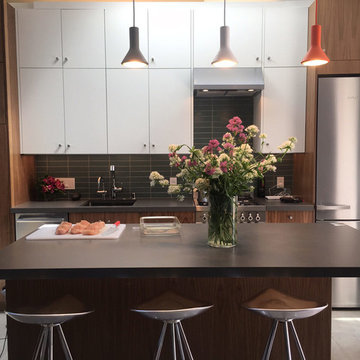
Lighting plays an important role in the functionality and ambience of the kitchen.
“We’re using IKEA OMLOPP drawer lights and IKEA IRSTA countertop lighting,” he says, which provides better surface illumination during food prep.
“We love the drawer lighting and the under counter LED panels. We also have cove lighting above the cabinets and three Par pendant lights designed by Broberg & Ridderstråle for Zero Lighting over the island,” he explains.
Natural light also plays a role, with a skylight over the kitchen as well as plenty of sunlight coming in from a large window near the refrigerator and from the glass door on the opposite side.

Candlelight/ Cherry Wood/ Overlay doors/ Cambria Quartz Countertop/stainless steel appliances/tile flooring.
Mittelgroße Klassische Wohnküche ohne Insel mit Einbauwaschbecken, braunen Schränken, Quarzit-Arbeitsplatte, Küchenrückwand in Beige, Rückwand aus Steinfliesen, Küchengeräten aus Edelstahl, Keramikboden, beigem Boden und brauner Arbeitsplatte in New York
Mittelgroße Klassische Wohnküche ohne Insel mit Einbauwaschbecken, braunen Schränken, Quarzit-Arbeitsplatte, Küchenrückwand in Beige, Rückwand aus Steinfliesen, Küchengeräten aus Edelstahl, Keramikboden, beigem Boden und brauner Arbeitsplatte in New York

Geschlossene, Große Country Küche ohne Insel in U-Form mit Landhausspüle, Schrankfronten mit vertiefter Füllung, braunen Schränken, Mineralwerkstoff-Arbeitsplatte, Küchenrückwand in Weiß, Rückwand aus Metrofliesen, schwarzen Elektrogeräten, Betonboden, grauem Boden und weißer Arbeitsplatte in Providence
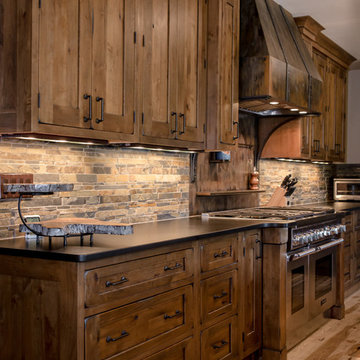
Builder | Thin Air Construction
Electrical Contractor- Shadow Mtn. Electric
Photography | Jon Kohlwey
Designer | Tara Bender
Starmark Cabinetry
Offene, Große Urige Küche in U-Form mit Einbauwaschbecken, Schrankfronten im Shaker-Stil, braunen Schränken, Granit-Arbeitsplatte, Küchengeräten aus Edelstahl, braunem Holzboden, Kücheninsel und braunem Boden in Denver
Offene, Große Urige Küche in U-Form mit Einbauwaschbecken, Schrankfronten im Shaker-Stil, braunen Schränken, Granit-Arbeitsplatte, Küchengeräten aus Edelstahl, braunem Holzboden, Kücheninsel und braunem Boden in Denver
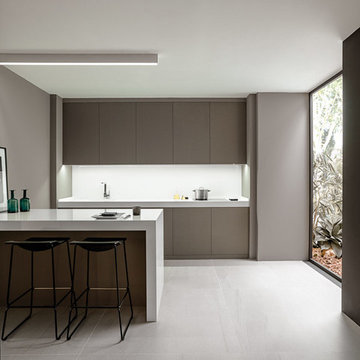
Pavimento porcelánico de gran formato XLIGHT Premium AGED Clay Nature by URBATEK - PORCELANOSA Grupo
Offene, Mittelgroße, Einzeilige Moderne Küche mit integriertem Waschbecken, flächenbündigen Schrankfronten, braunen Schränken, Küchenrückwand in Weiß, Keramikboden, beigem Boden, weißer Arbeitsplatte und Halbinsel in Sonstige
Offene, Mittelgroße, Einzeilige Moderne Küche mit integriertem Waschbecken, flächenbündigen Schrankfronten, braunen Schränken, Küchenrückwand in Weiß, Keramikboden, beigem Boden, weißer Arbeitsplatte und Halbinsel in Sonstige
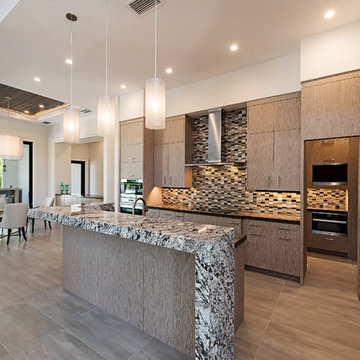
Photos by: napleskenny.com
Moderne Küche mit flächenbündigen Schrankfronten, braunen Schränken, bunter Rückwand, Rückwand aus Mosaikfliesen, Elektrogeräten mit Frontblende, Kücheninsel und braunem Boden in Sonstige
Moderne Küche mit flächenbündigen Schrankfronten, braunen Schränken, bunter Rückwand, Rückwand aus Mosaikfliesen, Elektrogeräten mit Frontblende, Kücheninsel und braunem Boden in Sonstige
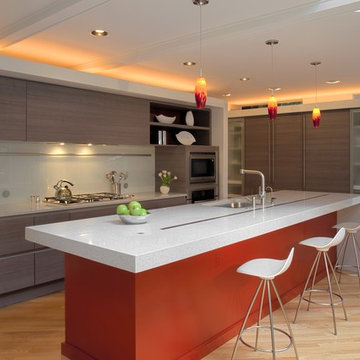
Design and construction by Anthony Wilder Design/Build, SieMatic cabinetry by KONST. Photography by Robert Lautman.
Moderne Küche mit flächenbündigen Schrankfronten, Kücheninsel, Unterbauwaschbecken, braunen Schränken, Küchenrückwand in Weiß, Glasrückwand, Küchengeräten aus Edelstahl, hellem Holzboden und beigem Boden in Washington, D.C.
Moderne Küche mit flächenbündigen Schrankfronten, Kücheninsel, Unterbauwaschbecken, braunen Schränken, Küchenrückwand in Weiß, Glasrückwand, Küchengeräten aus Edelstahl, hellem Holzboden und beigem Boden in Washington, D.C.
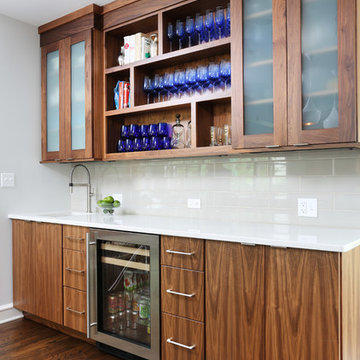
This bar-area within the kitchen was skillfully designed with custom cubbies for displaying bar ware. A beverage fridge also provides guests with easy access to drinks.
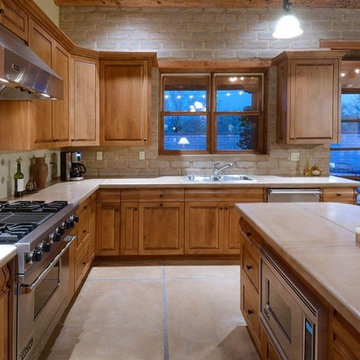
I design and manufacture custom cabinets for kitchens, bathrooms, entertainment centers and offices. The cabinets are built locally using quality materials and the most up-to date manufacturing processes available . I also have the Tucson dealership for The Pullout Shelf Company where we build to order pullout shelves for kitchens and bathrooms.
Küchen mit braunen Schränken Ideen und Design
20