Küchen mit braunen Schränken und Edelstahlfronten Ideen und Design
Suche verfeinern:
Budget
Sortieren nach:Heute beliebt
61 – 80 von 28.476 Fotos
1 von 3
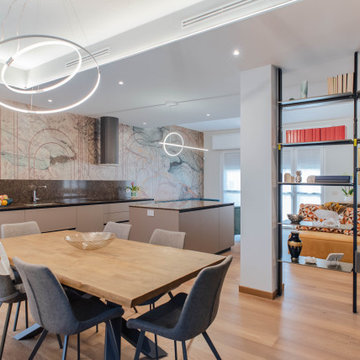
Offene, Einzeilige, Große Moderne Küche mit Unterbauwaschbecken, flächenbündigen Schrankfronten, braunen Schränken, Quarzit-Arbeitsplatte, Küchenrückwand in Braun, Rückwand aus Quarzwerkstein, schwarzen Elektrogeräten, hellem Holzboden, Kücheninsel, braunem Boden, brauner Arbeitsplatte und eingelassener Decke in Mailand
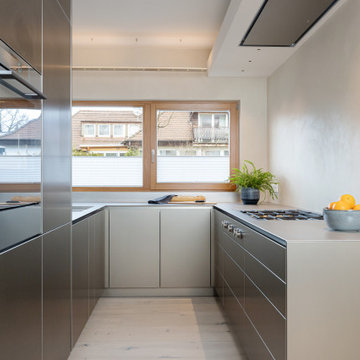
Diese Küche punktet mit vielen tollen Materialien und Details: Die Fronten sind aus Aluminium in bronze eloxiert, darauf ist eine Arbeitsplatte aus warmgewalztem Edelstahl mit eingearbeitetem Becken.
Auch die Technik bietet Besonderheiten: Das flächenbündig eingebaute Gaskochfeld von Gaggenau und der Steamer von V-ZUG!
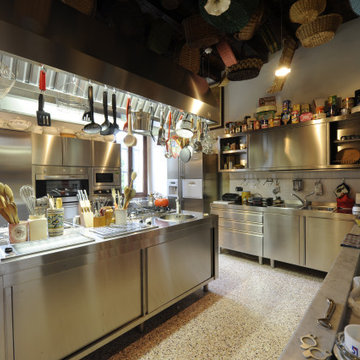
Geschlossene, Große Industrial Küche in U-Form mit Edelstahlfronten, Edelstahl-Arbeitsplatte, Terrazzo-Boden und Kücheninsel in Sonstige
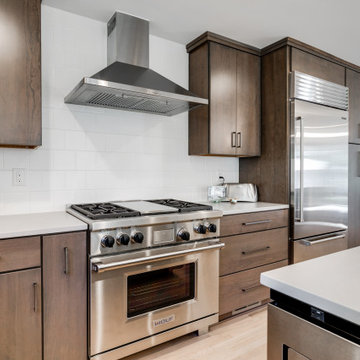
This dated 80's home needed a major makeover inside and out. For the most part, the home’s footprint and layout stayed the same, but details and finishes were updated throughout and a few structural things - such as expanding a bathroom by taking space from a spare bedroom closet - were done to make the house more functional for our client.
The exterior was painted a bold modern dark charcoal with a bright orange door. Carpeting was removed for new wood floor installation, brick was painted, new wood mantle stained to match the floors and simplified door trims. The kitchen was completed demoed and renovated with sleek cabinetry and larger windows. Custom fabricated steel railings make a serious statement in the entryway, updating the overall style of the house.

A combination of quarter sawn white oak material with kerf cuts creates harmony between the cabinets and the warm, modern architecture of the home. We mirrored the waterfall of the island to the base cabinets on the range wall. This project was unique because the client wanted the same kitchen layout as their previous home but updated with modern lines to fit the architecture. Floating shelves were swapped out for an open tile wall, and we added a double access countertwall cabinet to the right of the range for additional storage. This cabinet has hidden front access storage using an intentionally placed kerf cut and modern handleless design. The kerf cut material at the knee space of the island is extended to the sides, emphasizing a sense of depth. The palette is neutral with warm woods, dark stain, light surfaces, and the pearlescent tone of the backsplash; giving the client’s art collection a beautiful neutral backdrop to be celebrated.
For the laundry we chose a micro shaker style cabinet door for a clean, transitional design. A folding surface over the washer and dryer as well as an intentional space for a dog bed create a space as functional as it is lovely. The color of the wall picks up on the tones of the beautiful marble tile floor and an art wall finishes out the space.
In the master bath warm taupe tones of the wall tile play off the warm tones of the textured laminate cabinets. A tiled base supports the vanity creating a floating feel while also providing accessibility as well as ease of cleaning.
An entry coat closet designed to feel like a furniture piece in the entry flows harmoniously with the warm taupe finishes of the brick on the exterior of the home. We also brought the kerf cut of the kitchen in and used a modern handleless design.
The mudroom provides storage for coats with clothing rods as well as open cubbies for a quick and easy space to drop shoes. Warm taupe was brought in from the entry and paired with the micro shaker of the laundry.
In the guest bath we combined the kerf cut of the kitchen and entry in a stained maple to play off the tones of the shower tile and dynamic Patagonia granite countertops.
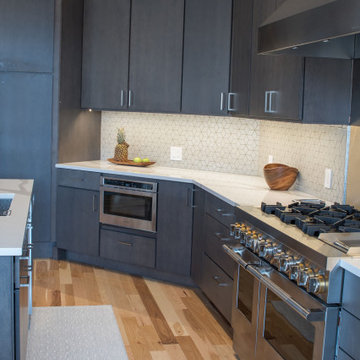
Große Moderne Wohnküche in L-Form mit Waschbecken, flächenbündigen Schrankfronten, braunen Schränken, Quarzwerkstein-Arbeitsplatte, Küchenrückwand in Weiß, Rückwand aus Glasfliesen, Küchengeräten aus Edelstahl, hellem Holzboden, Kücheninsel, beigem Boden, weißer Arbeitsplatte und gewölbter Decke in Denver
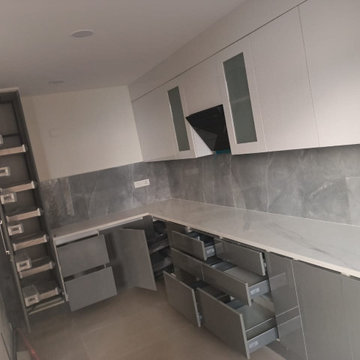
Very High-end look, Top unit in Mirror finish, Price is very economic
Mittelgroße Asiatische Wohnküche ohne Insel in L-Form mit Doppelwaschbecken, offenen Schränken, braunen Schränken, Quarzwerkstein-Arbeitsplatte, Küchenrückwand in Beige, Rückwand aus Metallfliesen, Küchengeräten aus Edelstahl, Zementfliesen für Boden, beigem Boden, brauner Arbeitsplatte und eingelassener Decke in Delhi
Mittelgroße Asiatische Wohnküche ohne Insel in L-Form mit Doppelwaschbecken, offenen Schränken, braunen Schränken, Quarzwerkstein-Arbeitsplatte, Küchenrückwand in Beige, Rückwand aus Metallfliesen, Küchengeräten aus Edelstahl, Zementfliesen für Boden, beigem Boden, brauner Arbeitsplatte und eingelassener Decke in Delhi
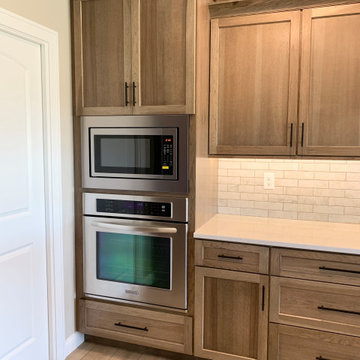
A brand new home built in Geneseo, IL by Hazelwood Homes with design and materials from Village Home Stores. Great room kitchen design featuring DuraSupreme cabinetry in the Hudson door and Hickory Morel stain with a painted Graphite island. CoreTec Luxury Vinyl Plank flooring in Belle Mead Oak, KitchenAid appliances, and Cambria Quartz surfaces in the Torquay design also featured.
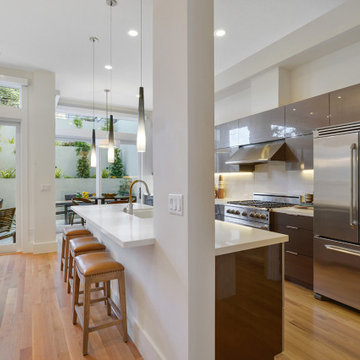
Spectacular views, a tricky site and the desirability of maintaining views and light for adjacent neighbors inspired our design for this new house in Clarendon Heights. The facade features subtle shades of stucco, coordinating dark aluminum windows and a bay element which twists to capture views of the Golden Gate Bridge. Built into an upsloping site, retaining walls allowed us to create a bi-level rear yard with the lower part at the main living level and an elevated upper deck with sweeping views of San Francisco. The interiors feature an open plan, high ceilings, luxurious finishes and a dramatic curving stair with metal railings which swoop up to a second-floor sky bridge. Well-placed windows, including clerestories flood all of the interior spaces with light.

Renovated kitchen
Mittelgroße Moderne Küche in U-Form mit Waschbecken, flächenbündigen Schrankfronten, braunen Schränken, Küchenrückwand in Metallic, Rückwand aus Metallfliesen, Elektrogeräten mit Frontblende, hellem Holzboden, Halbinsel und weißer Arbeitsplatte in Salt Lake City
Mittelgroße Moderne Küche in U-Form mit Waschbecken, flächenbündigen Schrankfronten, braunen Schränken, Küchenrückwand in Metallic, Rückwand aus Metallfliesen, Elektrogeräten mit Frontblende, hellem Holzboden, Halbinsel und weißer Arbeitsplatte in Salt Lake City
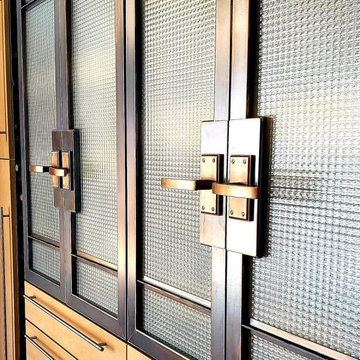
Color, texture, materials and layers of personality take this space to the next level. Nothing is expected from the textured wall coverings to the industrial pendants to the custom steel and glass doors. A black leathered countertop grounds the space in the center kitchen of this fabulous mid century modern home. The adjoining great room is colorful, warm and inviting -- with just as much personality as the rest of the house
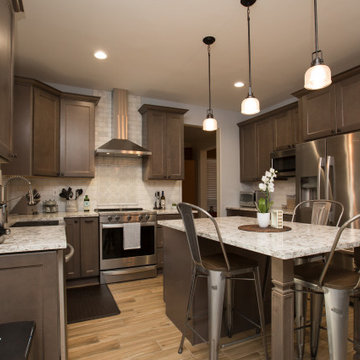
Mittelgroße Klassische Wohnküche in U-Form mit Landhausspüle, Schrankfronten im Shaker-Stil, braunen Schränken, Quarzwerkstein-Arbeitsplatte, Küchenrückwand in Weiß, Rückwand aus Marmor, Küchengeräten aus Edelstahl, Kücheninsel und weißer Arbeitsplatte in Dallas

While working within the existing kitchen footprint, the flow as studied carefully for both form and function to provide the homeowners the type of storage they need with the look they want. Slab doors and drawers in cherry adds interest and warmth while the waterfall countertop on the angled island provides the perfect mid-century feel.
Andrea Rugg Photography
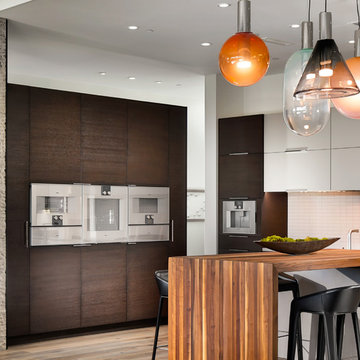
Offene, Große Moderne Küche in U-Form mit Waschbecken, flächenbündigen Schrankfronten, braunen Schränken, Arbeitsplatte aus Holz, Küchenrückwand in Weiß, Rückwand aus Metrofliesen, Küchengeräten aus Edelstahl, dunklem Holzboden, zwei Kücheninseln, braunem Boden und weißer Arbeitsplatte in Phoenix
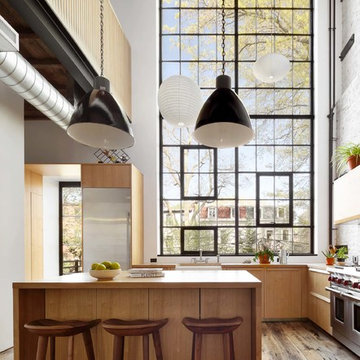
Landmarked Brooklyn Townhouse gut renovation kitchen design.
Große Industrial Wohnküche mit flächenbündigen Schrankfronten, braunen Schränken, Küchenrückwand in Weiß, braunem Holzboden und Kücheninsel in New York
Große Industrial Wohnküche mit flächenbündigen Schrankfronten, braunen Schränken, Küchenrückwand in Weiß, braunem Holzboden und Kücheninsel in New York
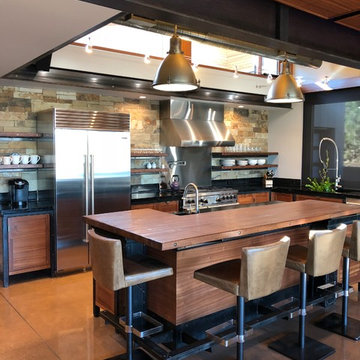
Moderne Küche in L-Form mit Unterbauwaschbecken, Schrankfronten im Shaker-Stil, braunen Schränken, Küchenrückwand in Schwarz, Küchengeräten aus Edelstahl, Kücheninsel, braunem Boden und schwarzer Arbeitsplatte in Sonstige

Casey Woods
Offene Moderne Küche in L-Form mit flächenbündigen Schrankfronten, braunen Schränken, zwei Kücheninseln, weißer Arbeitsplatte, Unterbauwaschbecken, Küchenrückwand in Grün, Rückwand aus Mosaikfliesen, Küchengeräten aus Edelstahl, dunklem Holzboden und braunem Boden in Austin
Offene Moderne Küche in L-Form mit flächenbündigen Schrankfronten, braunen Schränken, zwei Kücheninseln, weißer Arbeitsplatte, Unterbauwaschbecken, Küchenrückwand in Grün, Rückwand aus Mosaikfliesen, Küchengeräten aus Edelstahl, dunklem Holzboden und braunem Boden in Austin

Einzeilige Industrial Küche mit Edelstahlfronten, Edelstahl-Arbeitsplatte, integriertem Waschbecken, flächenbündigen Schrankfronten, dunklem Holzboden, braunem Boden und grauer Arbeitsplatte in Mailand
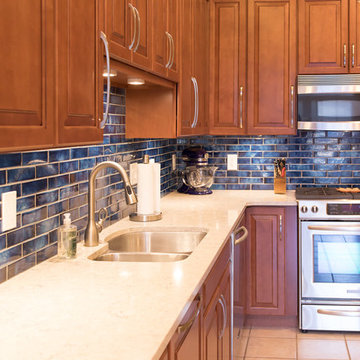
Cabinet- Waypoint 610D Maple Auburn Glaze, Countertops- LG Viatera Aria, Backsplash- Hamilton Parker 2x8 Blue Lagoon, Cabinet Hardware- Liberty Hardware P30945-SN-C and P30946-SN-C, Faucet- Customer supplied, Flooring- Customer's existing tile flooring

Geschlossene Moderne Küche ohne Insel mit Unterbauwaschbecken, flächenbündigen Schrankfronten, braunen Schränken, Küchenrückwand in Schwarz, Korkboden und braunem Boden in Los Angeles
Küchen mit braunen Schränken und Edelstahlfronten Ideen und Design
4