Küche
Suche verfeinern:
Budget
Sortieren nach:Heute beliebt
61 – 80 von 28.406 Fotos
1 von 3
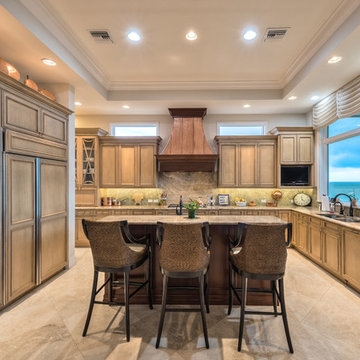
Matt Steeves Photography
Küche in L-Form mit Doppelwaschbecken, Kassettenfronten, braunen Schränken, Küchenrückwand in Braun, Küchengeräten aus Edelstahl und Kücheninsel in Miami
Küche in L-Form mit Doppelwaschbecken, Kassettenfronten, braunen Schränken, Küchenrückwand in Braun, Küchengeräten aus Edelstahl und Kücheninsel in Miami
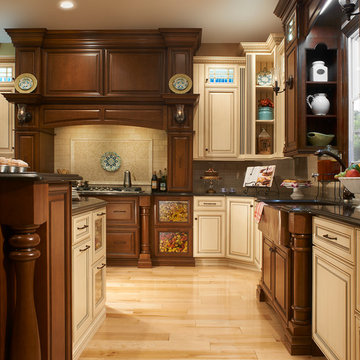
Covered Bridge Cabinetry specializes in the highest qulaity custom kitchen cabinetry. Our extensive line of accessories, details, and embellishments makes it easy to truly make your kitchen one of a kind. This French Country style kitchen features our Bradford door style in Tissue White with a premium highlight, and our Madison door style in a Cherry wood with a Cinnamon stain. Featuring spice rack drawers, glass front cabinets with mullion insets, and a custom mantel hood, this kitchen is the perfect combination of traditional style and convenient storage solutions. Photography by St. Niell Studio
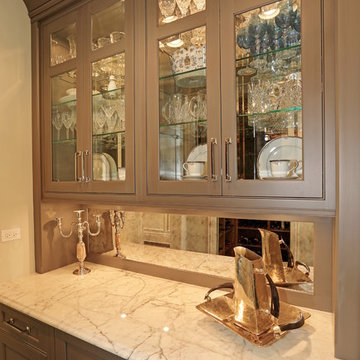
China cabinet/hutch with glass doors and a mirror backsplash
Einzeilige Klassische Küche mit Schrankfronten mit vertiefter Füllung, braunen Schränken und Rückwand aus Spiegelfliesen in Chicago
Einzeilige Klassische Küche mit Schrankfronten mit vertiefter Füllung, braunen Schränken und Rückwand aus Spiegelfliesen in Chicago

Mittelgroße Moderne Wohnküche ohne Insel in U-Form mit Waschbecken, offenen Schränken, Edelstahlfronten, Granit-Arbeitsplatte, Küchenrückwand in Beige, Rückwand aus Zementfliesen, Küchengeräten aus Edelstahl und Betonboden in Austin

Fotografía: masfotogenica fotografia
Interiorismo: masfotogenica interiorismo
Große Industrial Wohnküche in L-Form mit Einbauwaschbecken, flächenbündigen Schrankfronten, Edelstahlfronten, Arbeitsplatte aus Holz, Küchengeräten aus Edelstahl, braunem Holzboden und Kücheninsel in Madrid
Große Industrial Wohnküche in L-Form mit Einbauwaschbecken, flächenbündigen Schrankfronten, Edelstahlfronten, Arbeitsplatte aus Holz, Küchengeräten aus Edelstahl, braunem Holzboden und Kücheninsel in Madrid

Zweizeilige, Kleine Industrial Küche mit flächenbündigen Schrankfronten, Edelstahlfronten, Küchenrückwand in Weiß, Rückwand aus Metrofliesen, schwarzen Elektrogeräten und Halbinsel in London
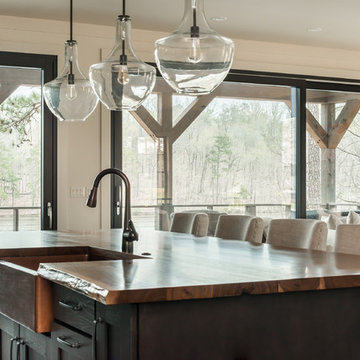
Winans Homes
Große Moderne Wohnküche mit Landhausspüle, flächenbündigen Schrankfronten, braunen Schränken, Arbeitsplatte aus Holz und braunem Holzboden in Atlanta
Große Moderne Wohnküche mit Landhausspüle, flächenbündigen Schrankfronten, braunen Schränken, Arbeitsplatte aus Holz und braunem Holzboden in Atlanta

Alex Maguire
Moderne Küchenbar mit flächenbündigen Schrankfronten, Edelstahlfronten, Edelstahl-Arbeitsplatte, Küchenrückwand in Weiß, Rückwand aus Metrofliesen, Küchengeräten aus Edelstahl, Halbinsel und dunklem Holzboden in London
Moderne Küchenbar mit flächenbündigen Schrankfronten, Edelstahlfronten, Edelstahl-Arbeitsplatte, Küchenrückwand in Weiß, Rückwand aus Metrofliesen, Küchengeräten aus Edelstahl, Halbinsel und dunklem Holzboden in London
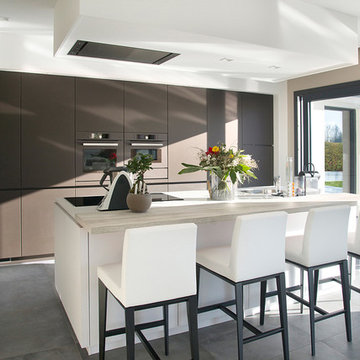
Didier Van Hau
Große Moderne Küche mit flächenbündigen Schrankfronten, braunen Schränken, bunten Elektrogeräten, Kücheninsel und Arbeitsplatte aus Holz in Lille
Große Moderne Küche mit flächenbündigen Schrankfronten, braunen Schränken, bunten Elektrogeräten, Kücheninsel und Arbeitsplatte aus Holz in Lille
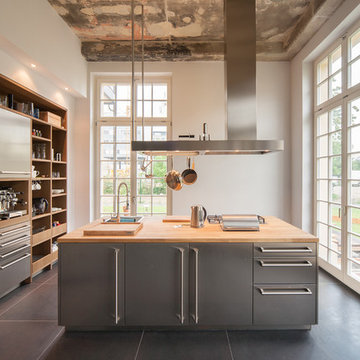
Geschlossene, Große Industrial Küche mit offenen Schränken, Edelstahlfronten, Arbeitsplatte aus Holz, Küchengeräten aus Edelstahl, Kücheninsel und Einbauwaschbecken in Leipzig
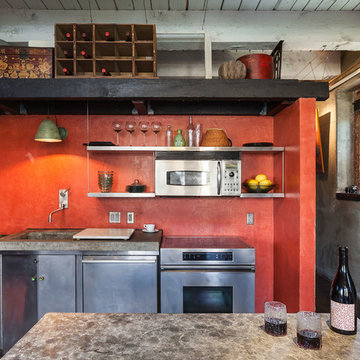
KuDa Photography
Kleine Industrial Küche mit integriertem Waschbecken, flächenbündigen Schrankfronten, Edelstahlfronten, Betonarbeitsplatte, Küchengeräten aus Edelstahl und Kücheninsel in Portland
Kleine Industrial Küche mit integriertem Waschbecken, flächenbündigen Schrankfronten, Edelstahlfronten, Betonarbeitsplatte, Küchengeräten aus Edelstahl und Kücheninsel in Portland

Courtyard kitchen with door up. Photography by Lucas Henning.
Einzeilige, Mittelgroße Maritime Küche mit Einbauwaschbecken, flächenbündigen Schrankfronten, braunen Schränken, Granit-Arbeitsplatte, Küchenrückwand in Grün, Rückwand aus Stein, Küchengeräten aus Edelstahl, hellem Holzboden, grüner Arbeitsplatte und Kücheninsel in Seattle
Einzeilige, Mittelgroße Maritime Küche mit Einbauwaschbecken, flächenbündigen Schrankfronten, braunen Schränken, Granit-Arbeitsplatte, Küchenrückwand in Grün, Rückwand aus Stein, Küchengeräten aus Edelstahl, hellem Holzboden, grüner Arbeitsplatte und Kücheninsel in Seattle

The goal of this project was to build a house that would be energy efficient using materials that were both economical and environmentally conscious. Due to the extremely cold winter weather conditions in the Catskills, insulating the house was a primary concern. The main structure of the house is a timber frame from an nineteenth century barn that has been restored and raised on this new site. The entirety of this frame has then been wrapped in SIPs (structural insulated panels), both walls and the roof. The house is slab on grade, insulated from below. The concrete slab was poured with a radiant heating system inside and the top of the slab was polished and left exposed as the flooring surface. Fiberglass windows with an extremely high R-value were chosen for their green properties. Care was also taken during construction to make all of the joints between the SIPs panels and around window and door openings as airtight as possible. The fact that the house is so airtight along with the high overall insulatory value achieved from the insulated slab, SIPs panels, and windows make the house very energy efficient. The house utilizes an air exchanger, a device that brings fresh air in from outside without loosing heat and circulates the air within the house to move warmer air down from the second floor. Other green materials in the home include reclaimed barn wood used for the floor and ceiling of the second floor, reclaimed wood stairs and bathroom vanity, and an on-demand hot water/boiler system. The exterior of the house is clad in black corrugated aluminum with an aluminum standing seam roof. Because of the extremely cold winter temperatures windows are used discerningly, the three largest windows are on the first floor providing the main living areas with a majestic view of the Catskill mountains.

Einzeilige, Kleine Moderne Wohnküche ohne Insel mit integriertem Waschbecken, flächenbündigen Schrankfronten, Edelstahlfronten, Quarzwerkstein-Arbeitsplatte, Küchenrückwand in Grau, Rückwand aus Stein, Küchengeräten aus Edelstahl, Kalkstein, beigem Boden und grauer Arbeitsplatte in Miami

Moderne Küche in L-Form mit flächenbündigen Schrankfronten, Edelstahlfronten, Küchenrückwand in Weiß, Rückwand aus Metrofliesen, Küchengeräten aus Edelstahl und Kücheninsel in Los Angeles
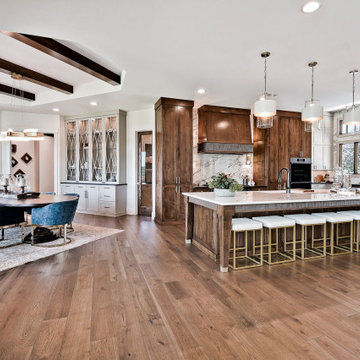
David Quye Designs drew up a plan for our clients with an open concept all on one floor.
Große Klassische Küche mit braunen Schränken, Quarzit-Arbeitsplatte, Küchenrückwand in Weiß, Rückwand aus Marmor, Küchengeräten aus Edelstahl, braunem Holzboden und Kücheninsel in Sonstige
Große Klassische Küche mit braunen Schränken, Quarzit-Arbeitsplatte, Küchenrückwand in Weiß, Rückwand aus Marmor, Küchengeräten aus Edelstahl, braunem Holzboden und Kücheninsel in Sonstige

The great traditional Italian architectural stones: Porfido, Piasentina, Cardoso. These materials have been popular since the age of antiquity due to their strength, hard-wearing resistance and at the same time their outstanding styling appeal. They are the inspiration for the IN-SIDE series. The series is named after the state-of-the-art technology with which Laminam was able to quash another paradigm of ceramic surfaces, creating a body and surface continuity in the slabs.

This kitchen island serves as a storage space, dining seating, as well as a station to prepare meals and bring the family together for inclusive interactions.
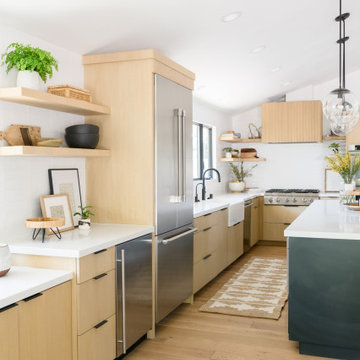
Mittelgroße Skandinavische Wohnküche in L-Form mit Landhausspüle, flächenbündigen Schrankfronten, braunen Schränken, Quarzwerkstein-Arbeitsplatte, Küchenrückwand in Weiß, Rückwand aus Keramikfliesen, Küchengeräten aus Edelstahl, hellem Holzboden, Kücheninsel, braunem Boden, weißer Arbeitsplatte und gewölbter Decke in Orange County

To the right of the sink, a luxury Café brand built-in dishwasher with a brushed-stainless handle was installed alongside a stack of deep storage drawers.
Final photos by www.impressia.net
The upper cabinets were extended up all the way to the ceiling to create the illusion of taller ceilings. Our designers wanted to include both open shelving and glass-front cabinets for a truly custom look, complete with LED backlighting for an even more dramatic effect. What a beautiful way to display decor and glassware!
4