Küchen mit braunen Schränken und grünen Schränken Ideen und Design
Suche verfeinern:
Budget
Sortieren nach:Heute beliebt
121 – 140 von 48.011 Fotos
1 von 3

Kitchen with Walnut cabinets, Black Mist Granite counters, and Limestone tile backsplash.
Kleine Moderne Wohnküche in U-Form mit Waschbecken, flächenbündigen Schrankfronten, braunen Schränken, Granit-Arbeitsplatte, Küchenrückwand in Grau, Kalk-Rückwand, Küchengeräten aus Edelstahl, Porzellan-Bodenfliesen, Kücheninsel, beigem Boden und schwarzer Arbeitsplatte in Denver
Kleine Moderne Wohnküche in U-Form mit Waschbecken, flächenbündigen Schrankfronten, braunen Schränken, Granit-Arbeitsplatte, Küchenrückwand in Grau, Kalk-Rückwand, Küchengeräten aus Edelstahl, Porzellan-Bodenfliesen, Kücheninsel, beigem Boden und schwarzer Arbeitsplatte in Denver
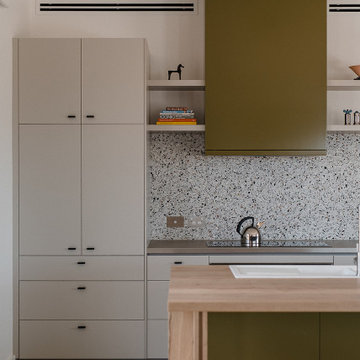
Offene, Zweizeilige, Mittelgroße Moderne Küche mit Doppelwaschbecken, flächenbündigen Schrankfronten, grünen Schränken, Arbeitsplatte aus Holz, bunter Rückwand, Porzellan-Bodenfliesen, Kücheninsel, beigem Boden, brauner Arbeitsplatte und Rückwand aus Stein in Sonstige
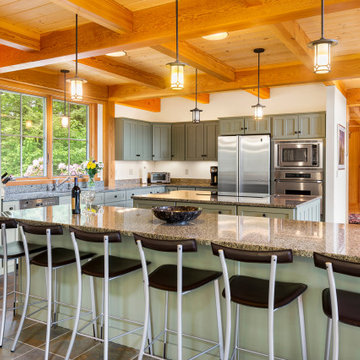
Offene, Große Rustikale Küche in L-Form mit Unterbauwaschbecken, Schrankfronten im Shaker-Stil, grünen Schränken, Granit-Arbeitsplatte, Küchengeräten aus Edelstahl, Schieferboden, zwei Kücheninseln, grauem Boden und freigelegten Dachbalken in Sonstige
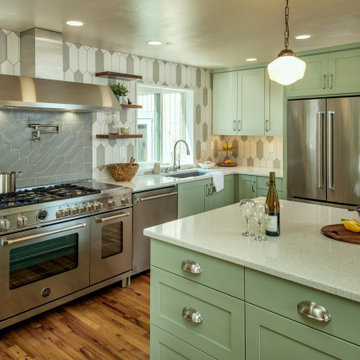
Can you believe that this Kitchen used to be four separate rooms with a closet in the center that housed the furnace? Years ago, this client came to us, wanting to explore the idea of demolishing the house and starting new. After further discussion, we decided the best decision was to remodel the interior to make it exactly as they wanted, housing the clients and her mother. The clients found these awesome schoolhouse pendants that we up-cycled to add charm to this eclectic Kitchen. The themes of this Kitchen truly reflect the beautiful outdoor garden that the client loves to tend to in her spare time, blurring the line between the outdoor and indoors.

Kitchen of modern luxury farmhouse in Pass Christian Mississippi photographed for Watters Architecture by Birmingham Alabama based architectural and interiors photographer Tommy Daspit.
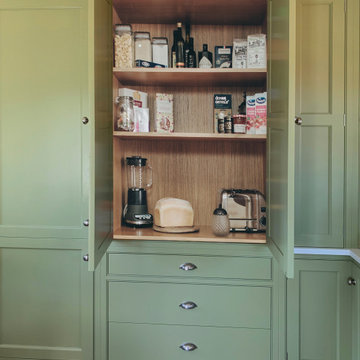
Mittelgroße Klassische Wohnküche in U-Form mit Landhausspüle, Schrankfronten mit vertiefter Füllung, grünen Schränken, Quarzit-Arbeitsplatte, Küchenrückwand in Weiß, Rückwand aus Quarzwerkstein, Elektrogeräten mit Frontblende, braunem Holzboden, braunem Boden und weißer Arbeitsplatte in Sussex
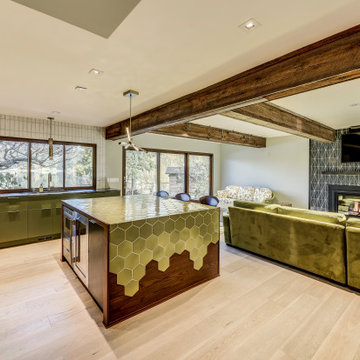
Pattern and texture beautifully balance this modern great room. The vertical white brick kitchen backsplash plays off the lively green hexagon on the island countertop and the dark scalene triangle tile on the fireplace.
DESIGN
Silent J Design
PHOTOS
TC Peterson Photography
INSTALLER
Damskov Construction
Tile Shown: Brick in Olympic, 6" Hexagon in Palm Tree, Left & Right Scalene in Tempest
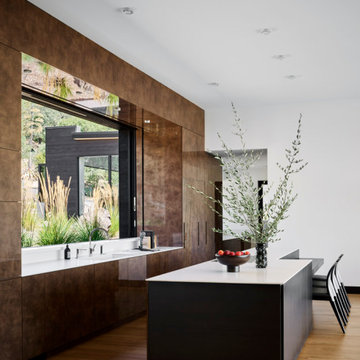
Zweizeilige Moderne Küche mit flächenbündigen Schrankfronten, braunen Schränken, braunem Holzboden, Kücheninsel, braunem Boden und weißer Arbeitsplatte in San Francisco
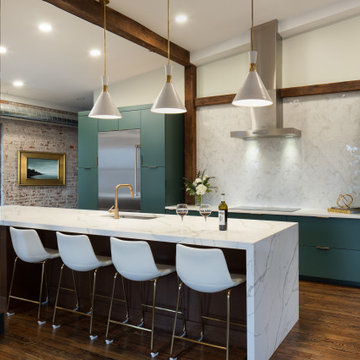
This penthouse in an industrial warehouse pairs old and new for versatility, function, and beauty. Modern custom pine green cabinets offer plenty of storage. An extended multi-purpose island with a waterfall edge includes seating, storage and sink.
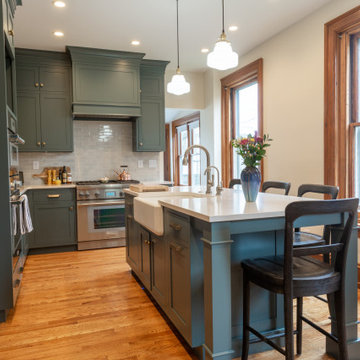
Mittelgroße Klassische Küche in L-Form mit Landhausspüle, Schrankfronten im Shaker-Stil, grünen Schränken, Küchenrückwand in Grau, Küchengeräten aus Edelstahl, Kücheninsel, braunem Boden und grauer Arbeitsplatte in Philadelphia
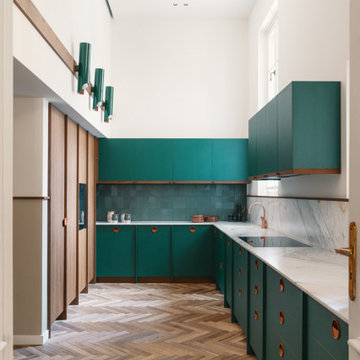
Casa Mille unfolds within the 1930s extension of a historic 19th-century palace belonging to the Counts Callori family, in what used to be the Count's artisan workshop and the former stables in the outdoor garden. Only the kitchen is the only room created inside the building's nineteenth-century sleeve.
The history of the property has provided one of the most florid design strands of contents and atmospheres to all the design: the living room was created in the Count's artisan workshop, influencing the choice of an industrial floor in helicopter concrete. The stage instead reflects the historical soul of the house and invades the contemporary part with an industrial finish with an asymmetrical cut.
To balance the more informal part of the industrial part, the choice fell on a contemporary and iconic design, through the use of American walnut in custom furnishings and textured and textured upholstery, softening the hard character of the helicopter concrete floor and making the flavor of the whole most welcoming project.
The materials in each room chase and contrast, enhancing each other also in the finishes: all the wood has a gloss component that makes it shiny and reflective as opposed to the more opaque and matt finishes of the laminates and lacquers and fabrics.

The kitchen, dining, and living areas share a common space but are separated by steps which mirror the outside terrain. The levels help to define each zone and function. Deep green stain on wire brushed oak adds a richness and texture to the clean lined cabinets.
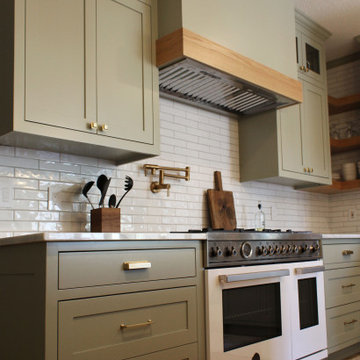
Inset Shaker Style, Precat Conversion Varnish finish in Verdant Green with white oak accents
Mittelgroße Klassische Wohnküche in U-Form mit Landhausspüle, Schrankfronten im Shaker-Stil, grünen Schränken, Quarzwerkstein-Arbeitsplatte, Küchenrückwand in Weiß, Rückwand aus Metrofliesen, weißen Elektrogeräten, hellem Holzboden, Kücheninsel und weißer Arbeitsplatte in Kansas City
Mittelgroße Klassische Wohnküche in U-Form mit Landhausspüle, Schrankfronten im Shaker-Stil, grünen Schränken, Quarzwerkstein-Arbeitsplatte, Küchenrückwand in Weiß, Rückwand aus Metrofliesen, weißen Elektrogeräten, hellem Holzboden, Kücheninsel und weißer Arbeitsplatte in Kansas City
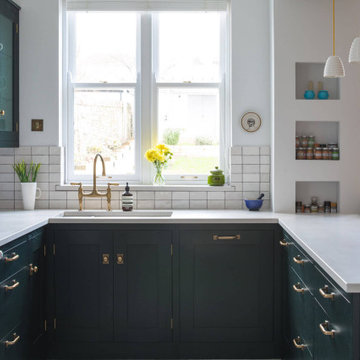
A stylish, classic dark green shaker kitchen in a beautiful family home in Cardiff with Sustainable Kitchens cabinetry continued throughout the home with wardrobes, alcove storage and window seating.

Große Moderne Wohnküche in L-Form mit flächenbündigen Schrankfronten, braunen Schränken, Küchenrückwand in Grau, Küchengeräten aus Edelstahl, Kücheninsel, braunem Boden, Unterbauwaschbecken, Rückwand aus Marmor, braunem Holzboden, weißer Arbeitsplatte, freigelegten Dachbalken und gewölbter Decke in Milwaukee

La cuisine toute en longueur, en vert amande pour rester dans des tons de nature, comprend une partie cuisine utilitaire et une partie dînatoire pour 4 personnes.
La partie salle à manger est signifié par un encadrement-niche en bois et fond de papier peint, tandis que la partie cuisine elle est vêtue en crédence et au sol de mosaïques hexagonales rose et blanc.

Kleine Klassische Küche in L-Form mit flächenbündigen Schrankfronten, grünen Schränken, Arbeitsplatte aus Holz, weißen Elektrogeräten, braunem Holzboden, Halbinsel, braunem Boden, brauner Arbeitsplatte und Holzdecke in Moskau

Our client, with whom we had worked on a number of projects over the years, enlisted our help in transforming her family’s beloved but deteriorating rustic summer retreat, built by her grandparents in the mid-1920’s, into a house that would be livable year-‘round. It had served the family well but needed to be renewed for the decades to come without losing the flavor and patina they were attached to.
The house was designed by Ruth Adams, a rare female architect of the day, who also designed in a similar vein a nearby summer colony of Vassar faculty and alumnae.
To make Treetop habitable throughout the year, the whole house had to be gutted and insulated. The raw homosote interior wall finishes were replaced with plaster, but all the wood trim was retained and reused, as were all old doors and hardware. The old single-glazed casement windows were restored, and removable storm panels fitted into the existing in-swinging screen frames. New windows were made to match the old ones where new windows were added. This approach was inherently sustainable, making the house energy-efficient while preserving most of the original fabric.
Changes to the original design were as seamless as possible, compatible with and enhancing the old character. Some plan modifications were made, and some windows moved around. The existing cave-like recessed entry porch was enclosed as a new book-lined entry hall and a new entry porch added, using posts made from an oak tree on the site.
The kitchen and bathrooms are entirely new but in the spirit of the place. All the bookshelves are new.
A thoroughly ramshackle garage couldn’t be saved, and we replaced it with a new one built in a compatible style, with a studio above for our client, who is a writer.
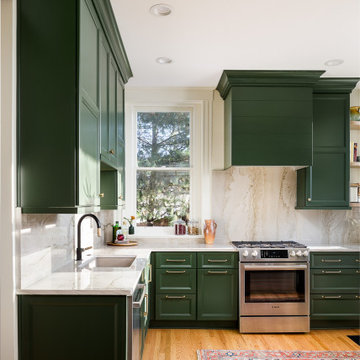
Kleine Klassische Wohnküche in L-Form mit Waschbecken, Schrankfronten mit vertiefter Füllung, grünen Schränken, Quarzit-Arbeitsplatte, Küchenrückwand in Grau, Rückwand aus Stein, Küchengeräten aus Edelstahl, braunem Holzboden, Halbinsel und grauer Arbeitsplatte in Louisville
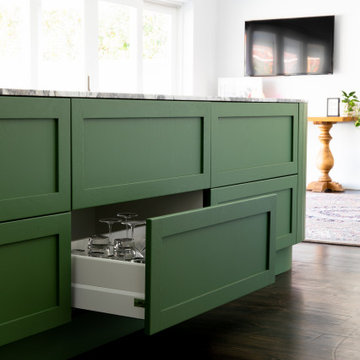
With a carefully executed choice of colour to provide a true feature point in the some what
monochromatic home.
With ultra rich cote de’zure marble tops, such a stunning contrast to this open plan living
space oozing drama and a sense of quirkiness.
A simple yet highly functional and timeless design.
Küchen mit braunen Schränken und grünen Schränken Ideen und Design
7