Küchen mit braunen Schränken und Küchenrückwand in Beige Ideen und Design
Suche verfeinern:
Budget
Sortieren nach:Heute beliebt
61 – 80 von 4.826 Fotos
1 von 3
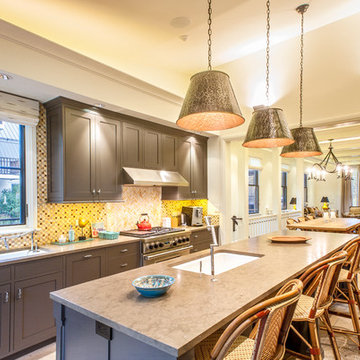
Offene, Zweizeilige Klassische Küche mit Unterbauwaschbecken, Schrankfronten im Shaker-Stil, braunen Schränken, Küchenrückwand in Beige, Rückwand aus Mosaikfliesen, Küchengeräten aus Edelstahl und Kücheninsel in Denver

Photography by Lucas Henning.
Mittelgroße Landhausstil Küche in U-Form mit Vorratsschrank, Unterbauwaschbecken, profilierten Schrankfronten, braunen Schränken, Arbeitsplatte aus Fliesen, Küchenrückwand in Beige, Rückwand aus Porzellanfliesen, Elektrogeräten mit Frontblende, braunem Holzboden, Kücheninsel, braunem Boden und beiger Arbeitsplatte in Seattle
Mittelgroße Landhausstil Küche in U-Form mit Vorratsschrank, Unterbauwaschbecken, profilierten Schrankfronten, braunen Schränken, Arbeitsplatte aus Fliesen, Küchenrückwand in Beige, Rückwand aus Porzellanfliesen, Elektrogeräten mit Frontblende, braunem Holzboden, Kücheninsel, braunem Boden und beiger Arbeitsplatte in Seattle

Offene, Große Moderne Küche in U-Form mit Landhausspüle, flächenbündigen Schrankfronten, braunen Schränken, Quarzit-Arbeitsplatte, Küchenrückwand in Beige, Rückwand aus Stein, Küchengeräten aus Edelstahl, hellem Holzboden, Kücheninsel, braunem Boden, beiger Arbeitsplatte und freigelegten Dachbalken in Austin
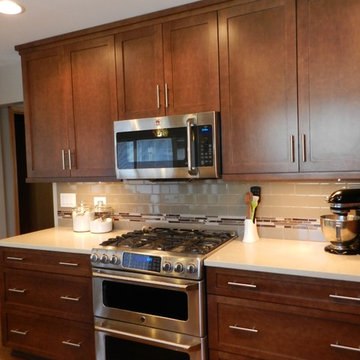
Mittelgroße Klassische Küche in L-Form mit Vorratsschrank, Unterbauwaschbecken, Schrankfronten im Shaker-Stil, braunen Schränken, Quarzwerkstein-Arbeitsplatte, Küchenrückwand in Beige, Rückwand aus Porzellanfliesen, Küchengeräten aus Edelstahl, dunklem Holzboden und Halbinsel in Chicago
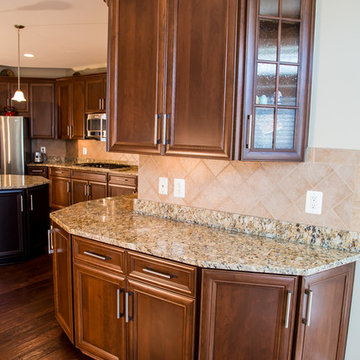
This kitchen was refaced in cherry with Presidential doors. A trash/recycling two-bin pullout was added, along with a knife block and cutlery divider. Structural repairs were done on the cabinet boxes and new glass doors replaced the old ones.

Our clients raised three children with a small galley kitchen and equally small eating area. The kitchen remodel was always a thought, but time and money was limited. Two children have since moved, married, and have their own children. Their needs for a larger more functional entertaining kitchen became a necessity. They wanted the ability to have the entire family together simultaneously. Our clients stated the new kitchen has met their every desire and even more than ever imagined.
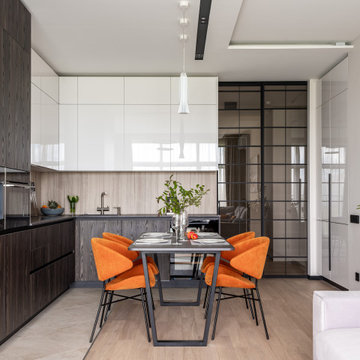
Mittelgroße Moderne Wohnküche in L-Form mit integriertem Waschbecken, flächenbündigen Schrankfronten, braunen Schränken, Quarzwerkstein-Arbeitsplatte, Küchenrückwand in Beige, Rückwand aus Porzellanfliesen, schwarzen Elektrogeräten, hellem Holzboden, beigem Boden, brauner Arbeitsplatte und eingelassener Decke in Moskau

A combination of quarter sawn white oak material with kerf cuts creates harmony between the cabinets and the warm, modern architecture of the home. We mirrored the waterfall of the island to the base cabinets on the range wall. This project was unique because the client wanted the same kitchen layout as their previous home but updated with modern lines to fit the architecture. Floating shelves were swapped out for an open tile wall, and we added a double access countertwall cabinet to the right of the range for additional storage. This cabinet has hidden front access storage using an intentionally placed kerf cut and modern handleless design. The kerf cut material at the knee space of the island is extended to the sides, emphasizing a sense of depth. The palette is neutral with warm woods, dark stain, light surfaces, and the pearlescent tone of the backsplash; giving the client’s art collection a beautiful neutral backdrop to be celebrated.
For the laundry we chose a micro shaker style cabinet door for a clean, transitional design. A folding surface over the washer and dryer as well as an intentional space for a dog bed create a space as functional as it is lovely. The color of the wall picks up on the tones of the beautiful marble tile floor and an art wall finishes out the space.
In the master bath warm taupe tones of the wall tile play off the warm tones of the textured laminate cabinets. A tiled base supports the vanity creating a floating feel while also providing accessibility as well as ease of cleaning.
An entry coat closet designed to feel like a furniture piece in the entry flows harmoniously with the warm taupe finishes of the brick on the exterior of the home. We also brought the kerf cut of the kitchen in and used a modern handleless design.
The mudroom provides storage for coats with clothing rods as well as open cubbies for a quick and easy space to drop shoes. Warm taupe was brought in from the entry and paired with the micro shaker of the laundry.
In the guest bath we combined the kerf cut of the kitchen and entry in a stained maple to play off the tones of the shower tile and dynamic Patagonia granite countertops.
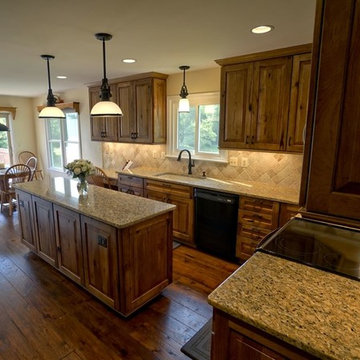
Home Sweet Home Improvements, LLC
Mittelgroße Country Wohnküche in L-Form mit Unterbauwaschbecken, profilierten Schrankfronten, braunen Schränken, Granit-Arbeitsplatte, Küchenrückwand in Beige, Rückwand aus Travertin, schwarzen Elektrogeräten, dunklem Holzboden, Kücheninsel, braunem Boden und beiger Arbeitsplatte in Washington, D.C.
Mittelgroße Country Wohnküche in L-Form mit Unterbauwaschbecken, profilierten Schrankfronten, braunen Schränken, Granit-Arbeitsplatte, Küchenrückwand in Beige, Rückwand aus Travertin, schwarzen Elektrogeräten, dunklem Holzboden, Kücheninsel, braunem Boden und beiger Arbeitsplatte in Washington, D.C.
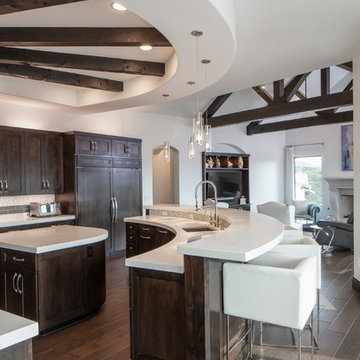
Tre Dunham - Fine Focus Photography
Offene, Große Moderne Küche in U-Form mit Einbauwaschbecken, flächenbündigen Schrankfronten, braunen Schränken, Quarzit-Arbeitsplatte, Küchenrückwand in Beige, Rückwand aus Porzellanfliesen, Küchengeräten aus Edelstahl, dunklem Holzboden, zwei Kücheninseln, braunem Boden und weißer Arbeitsplatte in Austin
Offene, Große Moderne Küche in U-Form mit Einbauwaschbecken, flächenbündigen Schrankfronten, braunen Schränken, Quarzit-Arbeitsplatte, Küchenrückwand in Beige, Rückwand aus Porzellanfliesen, Küchengeräten aus Edelstahl, dunklem Holzboden, zwei Kücheninseln, braunem Boden und weißer Arbeitsplatte in Austin
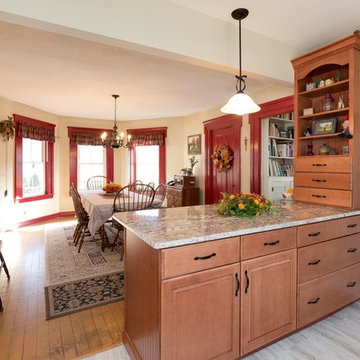
Anthony Chabot, eWaveMedia
Mittelgroße Landhausstil Wohnküche in U-Form mit Unterbauwaschbecken, profilierten Schrankfronten, braunen Schränken, Granit-Arbeitsplatte, Küchenrückwand in Beige, Küchengeräten aus Edelstahl, Vinylboden, Halbinsel und grauem Boden in Providence
Mittelgroße Landhausstil Wohnküche in U-Form mit Unterbauwaschbecken, profilierten Schrankfronten, braunen Schränken, Granit-Arbeitsplatte, Küchenrückwand in Beige, Küchengeräten aus Edelstahl, Vinylboden, Halbinsel und grauem Boden in Providence
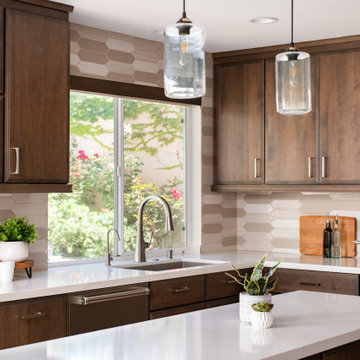
This kitchen design has a large window to let in a good amount of natural light so the space feels and appears even larger than it is.
Mittelgroße Klassische Wohnküche in U-Form mit Schrankfronten im Shaker-Stil, braunen Schränken, Quarzwerkstein-Arbeitsplatte, Küchenrückwand in Beige, Rückwand aus Porzellanfliesen, Küchengeräten aus Edelstahl, Kücheninsel und weißer Arbeitsplatte in Orange County
Mittelgroße Klassische Wohnküche in U-Form mit Schrankfronten im Shaker-Stil, braunen Schränken, Quarzwerkstein-Arbeitsplatte, Küchenrückwand in Beige, Rückwand aus Porzellanfliesen, Küchengeräten aus Edelstahl, Kücheninsel und weißer Arbeitsplatte in Orange County
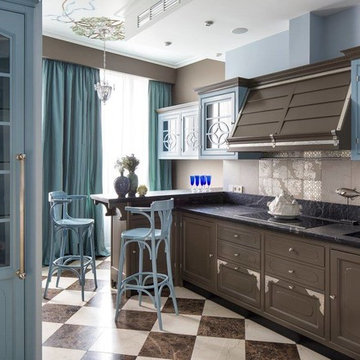
Einzeilige Klassische Küche mit Unterbauwaschbecken, profilierten Schrankfronten, braunen Schränken und Küchenrückwand in Beige in Moskau
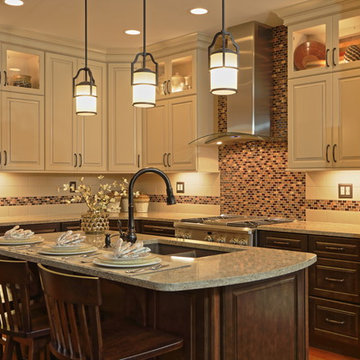
C. Krodel
Große Klassische Wohnküche in L-Form mit Unterbauwaschbecken, profilierten Schrankfronten, braunen Schränken, Quarzwerkstein-Arbeitsplatte, Küchenrückwand in Beige, Rückwand aus Keramikfliesen, Küchengeräten aus Edelstahl, hellem Holzboden und Kücheninsel in Sonstige
Große Klassische Wohnküche in L-Form mit Unterbauwaschbecken, profilierten Schrankfronten, braunen Schränken, Quarzwerkstein-Arbeitsplatte, Küchenrückwand in Beige, Rückwand aus Keramikfliesen, Küchengeräten aus Edelstahl, hellem Holzboden und Kücheninsel in Sonstige
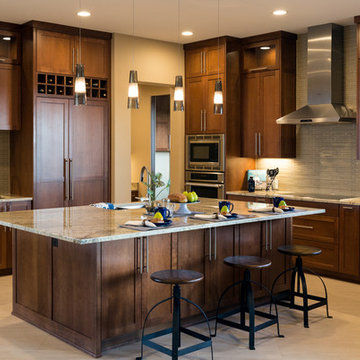
Austin Wood Works, Cherry Shaker Style Cabinets, Medium Stain Color
Mittelgroße Klassische Küche mit Schrankfronten im Shaker-Stil, braunen Schränken, Granit-Arbeitsplatte, Küchenrückwand in Beige, Rückwand aus Keramikfliesen, Küchengeräten aus Edelstahl und Kücheninsel in Austin
Mittelgroße Klassische Küche mit Schrankfronten im Shaker-Stil, braunen Schränken, Granit-Arbeitsplatte, Küchenrückwand in Beige, Rückwand aus Keramikfliesen, Küchengeräten aus Edelstahl und Kücheninsel in Austin
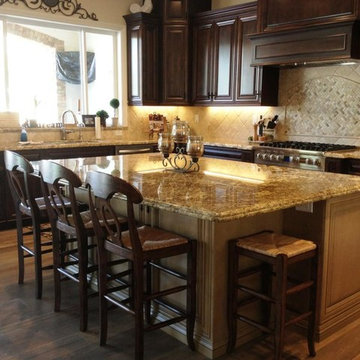
Yorba Linda - Custom Raised Panel Stain Grade Kitchen Cabinets, by Wright Cabinetry
Große Klassische Wohnküche in L-Form mit Unterbauwaschbecken, profilierten Schrankfronten, braunen Schränken, Granit-Arbeitsplatte, Küchenrückwand in Beige, Küchengeräten aus Edelstahl, hellem Holzboden, Rückwand aus Keramikfliesen und Kücheninsel in Orange County
Große Klassische Wohnküche in L-Form mit Unterbauwaschbecken, profilierten Schrankfronten, braunen Schränken, Granit-Arbeitsplatte, Küchenrückwand in Beige, Küchengeräten aus Edelstahl, hellem Holzboden, Rückwand aus Keramikfliesen und Kücheninsel in Orange County
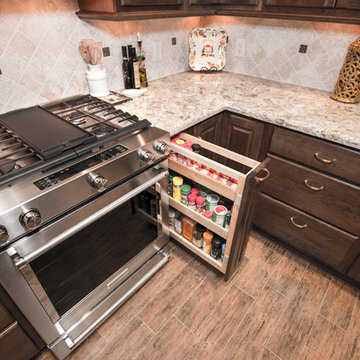
KraftMaid cherry cabinets in hazel with mushroom island, Cambria Nevern quartz with waterfall edge and ogee flat on island, Kohler biscuit sink with brushed bronze fixtures, KitchenAid stainless steel appliances, Anthico pecan wood plank tile, tumbled stone backsplash with bronze accents.
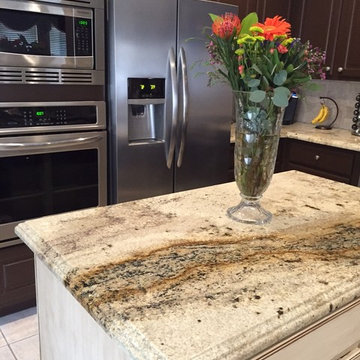
On this Cypress, TX kitchen remodel we removed the old appliances, removed the old island, desk area, light box and a section of cabinets where the cooktop was. We installed new custom made cabinetry, painted all of the cabinets, installed new granite countertops, installed a stone backsplash, installed new lighting, appliances, and plumbing fixtures.
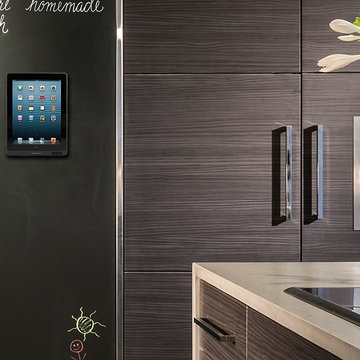
The vignette within Barrett Technology’s Design Center is one of its kind in the industry. Built to inspire and inform, this kitchen showcases today’s most innovative solutions in real world settings. All the technology (video, audio, lighting, security and HVAC) is controlled through a single app on the iPad. Even the motorized window shades, task & accent lighting are controlled via the Lutron Lighting Control System. It allows for lighting scene selection at the touch of a single button – including a “Cook” scene which when pressed will activate the lighting to an optimal 100% over the kitchen sink & island areas and will also drop the motorized spice rack from behind the wall cabinet.
Project specs: Thermador appliances, Caesarstone countertops in honed Pebble. Single app control system by Savant.
Photographer - Bruce Van Inwegen
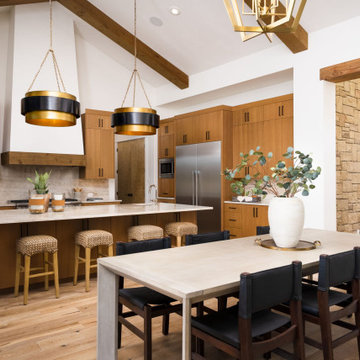
Offene, Große Moderne Küche in U-Form mit Landhausspüle, flächenbündigen Schrankfronten, braunen Schränken, Quarzit-Arbeitsplatte, Küchenrückwand in Beige, Rückwand aus Stein, Küchengeräten aus Edelstahl, hellem Holzboden, Kücheninsel, braunem Boden, beiger Arbeitsplatte und freigelegten Dachbalken in Austin
Küchen mit braunen Schränken und Küchenrückwand in Beige Ideen und Design
4