Küchen mit braunen Schränken und Terrazzo-Boden Ideen und Design
Suche verfeinern:
Budget
Sortieren nach:Heute beliebt
41 – 60 von 66 Fotos
1 von 3
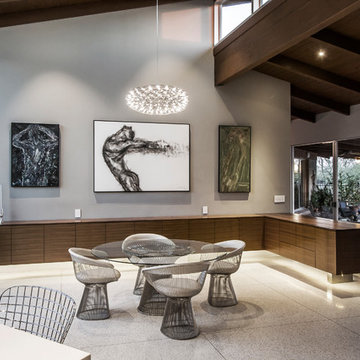
A major kitchen remodel to a spectacular mid-century residence in the Tucson foothills. Project scope included demo of the north facing walls and the roof. The roof was raised and picture windows were added to take advantage of the fantastic view. New terrazzo floors were poured in the renovated kitchen to match the existing floor throughout the home. Custom millwork was created by local craftsmen.
Photo: David Olsen
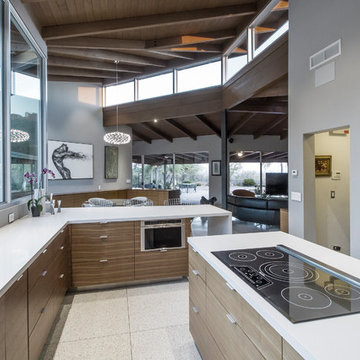
A major kitchen remodel to a spectacular mid-century residence in the Tucson foothills. Project scope included demo of the north facing walls and the roof. The roof was raised and picture windows were added to take advantage of the fantastic view. New terrazzo floors were poured in the renovated kitchen to match the existing floor throughout the home. Custom millwork was created by local craftsmen.
Photo: David Olsen
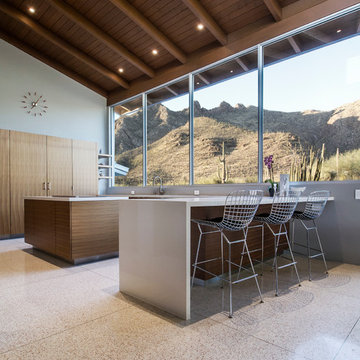
A major kitchen remodel to a spectacular mid-century residence in the Tucson foothills. Project scope included demo of the north facing walls and the roof. The roof was raised and picture windows were added to take advantage of the fantastic view. New terrazzo floors were poured in the renovated kitchen to match the existing floor throughout the home. Custom millwork was created by local craftsmen.
Photo: David Olsen
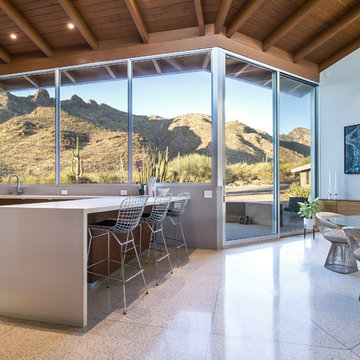
A major kitchen remodel to a spectacular mid-century residence in the Tucson foothills. Project scope included demo of the north facing walls and the roof. The roof was raised and picture windows were added to take advantage of the fantastic view. New terrazzo floors were poured in the renovated kitchen to match the existing floor throughout the home. Custom millwork was created by local craftsmen.
Photo: David Olsen
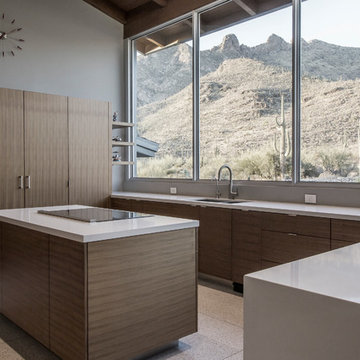
A major kitchen remodel to a spectacular mid-century residence in the Tucson foothills. Project scope included demo of the north facing walls and the roof. The roof was raised and picture windows were added to take advantage of the fantastic view. New terrazzo floors were poured in the renovated kitchen to match the existing floor throughout the home. Custom millwork was created by local craftsmen.
Photo: David Olsen
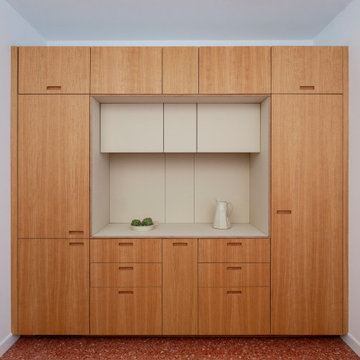
Geschlossene, Einzeilige, Mittelgroße Moderne Küche ohne Insel mit Einbauwaschbecken, Schrankfronten im Shaker-Stil, braunen Schränken, Quarzit-Arbeitsplatte, Küchenrückwand in Beige, Rückwand aus Quarzwerkstein, schwarzen Elektrogeräten, Terrazzo-Boden, rotem Boden und beiger Arbeitsplatte in Madrid
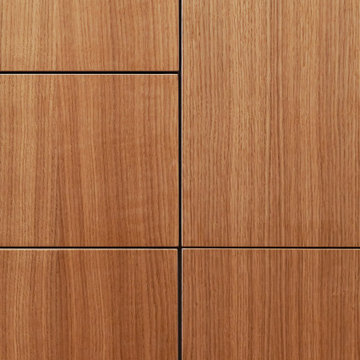
Geschlossene, Einzeilige, Mittelgroße Moderne Küche ohne Insel mit Einbauwaschbecken, Schrankfronten im Shaker-Stil, braunen Schränken, Quarzit-Arbeitsplatte, Küchenrückwand in Beige, Rückwand aus Quarzwerkstein, schwarzen Elektrogeräten, Terrazzo-Boden, rotem Boden und beiger Arbeitsplatte in Madrid
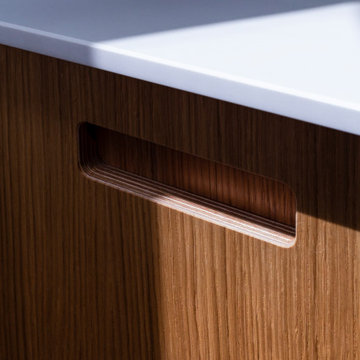
Geschlossene, Einzeilige, Mittelgroße Moderne Küche ohne Insel mit Einbauwaschbecken, Schrankfronten im Shaker-Stil, braunen Schränken, Quarzit-Arbeitsplatte, Küchenrückwand in Beige, Rückwand aus Quarzwerkstein, schwarzen Elektrogeräten, Terrazzo-Boden, rotem Boden und beiger Arbeitsplatte in Madrid
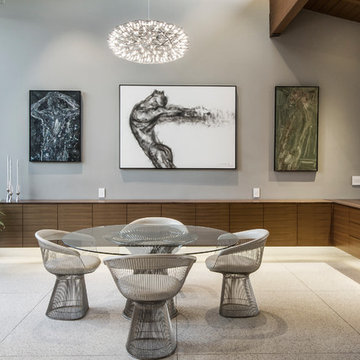
A major kitchen remodel to a spectacular mid-century residence in the Tucson foothills. Project scope included demo of the north facing walls and the roof. The roof was raised and picture windows were added to take advantage of the fantastic view. New terrazzo floors were poured in the renovated kitchen to match the existing floor throughout the home. Custom millwork was created by local craftsmen.
Photo: David Olsen
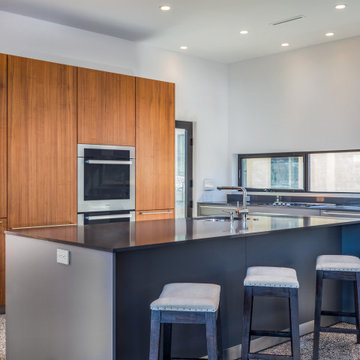
Kitchen
Moderne Küche mit Unterbauwaschbecken, flächenbündigen Schrankfronten, braunen Schränken, Küchengeräten aus Edelstahl, Terrazzo-Boden, buntem Boden und schwarzer Arbeitsplatte in Austin
Moderne Küche mit Unterbauwaschbecken, flächenbündigen Schrankfronten, braunen Schränken, Küchengeräten aus Edelstahl, Terrazzo-Boden, buntem Boden und schwarzer Arbeitsplatte in Austin
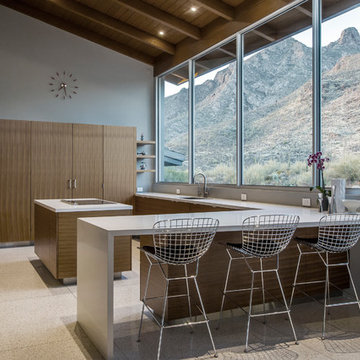
A major kitchen remodel to a spectacular mid-century residence in the Tucson foothills. Project scope included demo of the north facing walls and the roof. The roof was raised and picture windows were added to take advantage of the fantastic view. New terrazzo floors were poured in the renovated kitchen to match the existing floor throughout the home. Custom millwork was created by local craftsmen.
Photo: David Olsen
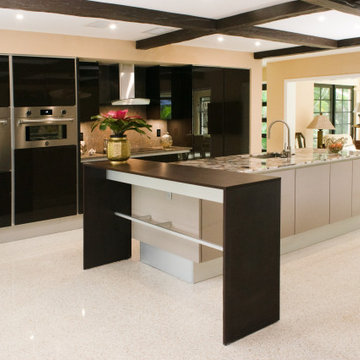
Poggenpohl kitchen with Bertazzoni appliances and integrated Liebherr fridge/freezer. Backlit Agate countertop and Wenge bar
Offene, Einzeilige, Große Stilmix Küche mit Unterbauwaschbecken, flächenbündigen Schrankfronten, braunen Schränken, Küchenrückwand in Braun, Rückwand aus Marmor, Küchengeräten aus Edelstahl, Terrazzo-Boden, Kücheninsel, beigem Boden und bunter Arbeitsplatte in Miami
Offene, Einzeilige, Große Stilmix Küche mit Unterbauwaschbecken, flächenbündigen Schrankfronten, braunen Schränken, Küchenrückwand in Braun, Rückwand aus Marmor, Küchengeräten aus Edelstahl, Terrazzo-Boden, Kücheninsel, beigem Boden und bunter Arbeitsplatte in Miami
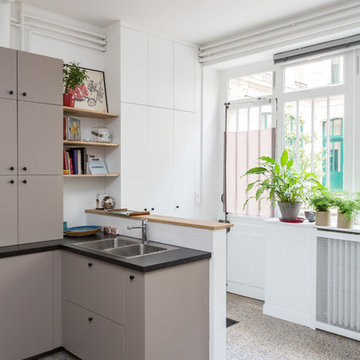
Transformer un ancien atelier en appartement. Les enfants ayant tous quitté la maison, Corina et son mari ont décidé de revenir sur Paris et d’habiter une surface plus petite. Nos clients ont fait l’acquistion d’anciens ateliers très lumineux. Ces derniers servaient jusqu’alors de bureau, il nous a fallu repenser entièrement l’aménagement pour rendre la surface habitable et conviviale.
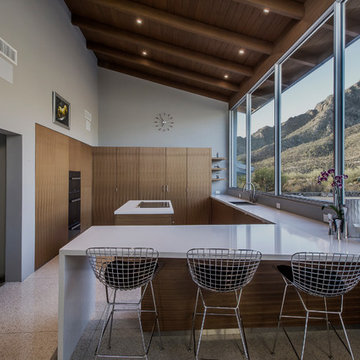
A major kitchen remodel to a spectacular mid-century residence in the Tucson foothills. Project scope included demo of the north facing walls and the roof. The roof was raised and picture windows were added to take advantage of the fantastic view. New terrazzo floors were poured in the renovated kitchen to match the existing floor throughout the home. Custom millwork was created by local craftsmen.
Photo: David Olsen
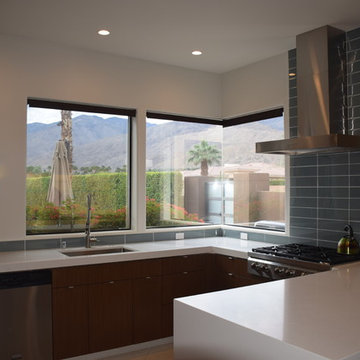
S. Poehlein
Mittelgroße Moderne Küche in L-Form mit Vorratsschrank, Unterbauwaschbecken, flächenbündigen Schrankfronten, braunen Schränken, Quarzwerkstein-Arbeitsplatte, Küchenrückwand in Blau, Rückwand aus Glasfliesen, Küchengeräten aus Edelstahl, Terrazzo-Boden und Kücheninsel in Los Angeles
Mittelgroße Moderne Küche in L-Form mit Vorratsschrank, Unterbauwaschbecken, flächenbündigen Schrankfronten, braunen Schränken, Quarzwerkstein-Arbeitsplatte, Küchenrückwand in Blau, Rückwand aus Glasfliesen, Küchengeräten aus Edelstahl, Terrazzo-Boden und Kücheninsel in Los Angeles
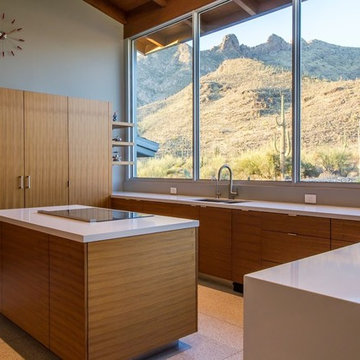
A major kitchen remodel to a spectacular mid-century residence in the Tucson foothills. Project scope included demo of the north facing walls and the roof. The roof was raised and picture windows were added to take advantage of the fantastic view. New terrazzo floors were poured in the renovated kitchen to match the existing floor throughout the home. Custom millwork was created by local craftsmen.
Photo: David Olsen
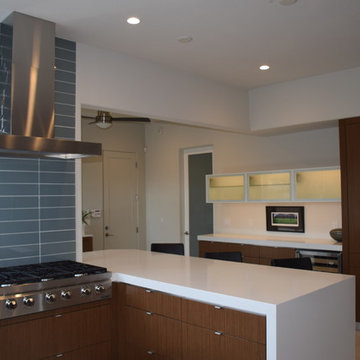
S. Poehlein
Mittelgroße Moderne Küche in L-Form mit Vorratsschrank, Unterbauwaschbecken, flächenbündigen Schrankfronten, braunen Schränken, Quarzwerkstein-Arbeitsplatte, Küchenrückwand in Blau, Rückwand aus Glasfliesen, Küchengeräten aus Edelstahl, Terrazzo-Boden und Kücheninsel in Los Angeles
Mittelgroße Moderne Küche in L-Form mit Vorratsschrank, Unterbauwaschbecken, flächenbündigen Schrankfronten, braunen Schränken, Quarzwerkstein-Arbeitsplatte, Küchenrückwand in Blau, Rückwand aus Glasfliesen, Küchengeräten aus Edelstahl, Terrazzo-Boden und Kücheninsel in Los Angeles
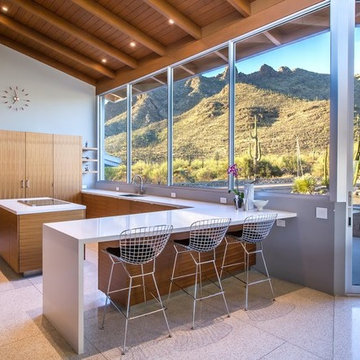
A major kitchen remodel to a spectacular mid-century residence in the Tucson foothills. Project scope included demo of the north facing walls and the roof. The roof was raised and picture windows were added to take advantage of the fantastic view. New terrazzo floors were poured in the renovated kitchen to match the existing floor throughout the home. Custom millwork was created by local craftsmen.
Photo: David Olsen
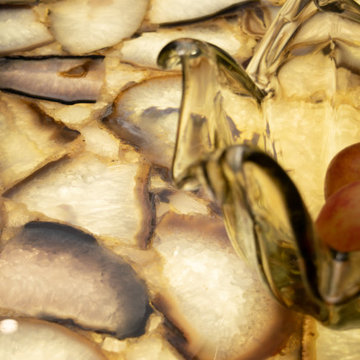
Poggenpohl kitchen with Bertazzoni appliances and integrated Liebherr fridge/freezer. Backlit Agate countertop and Wenge bar
Offene, Einzeilige, Große Stilmix Küche mit Unterbauwaschbecken, flächenbündigen Schrankfronten, braunen Schränken, Küchenrückwand in Braun, Rückwand aus Marmor, Küchengeräten aus Edelstahl, Terrazzo-Boden, Kücheninsel, beigem Boden und bunter Arbeitsplatte in Miami
Offene, Einzeilige, Große Stilmix Küche mit Unterbauwaschbecken, flächenbündigen Schrankfronten, braunen Schränken, Küchenrückwand in Braun, Rückwand aus Marmor, Küchengeräten aus Edelstahl, Terrazzo-Boden, Kücheninsel, beigem Boden und bunter Arbeitsplatte in Miami
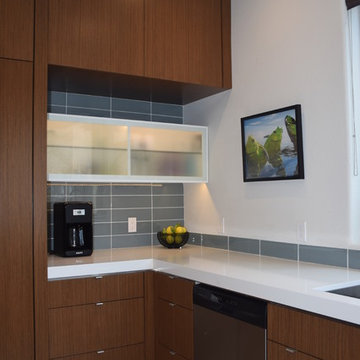
S. Poehlein
Mittelgroße Moderne Küche in L-Form mit Vorratsschrank, Unterbauwaschbecken, flächenbündigen Schrankfronten, braunen Schränken, Quarzwerkstein-Arbeitsplatte, Küchenrückwand in Blau, Rückwand aus Glasfliesen, Küchengeräten aus Edelstahl, Terrazzo-Boden und Kücheninsel in Los Angeles
Mittelgroße Moderne Küche in L-Form mit Vorratsschrank, Unterbauwaschbecken, flächenbündigen Schrankfronten, braunen Schränken, Quarzwerkstein-Arbeitsplatte, Küchenrückwand in Blau, Rückwand aus Glasfliesen, Küchengeräten aus Edelstahl, Terrazzo-Boden und Kücheninsel in Los Angeles
Küchen mit braunen Schränken und Terrazzo-Boden Ideen und Design
3