Küchen mit brauner Arbeitsplatte und Deckengestaltungen Ideen und Design
Suche verfeinern:
Budget
Sortieren nach:Heute beliebt
101 – 120 von 2.853 Fotos
1 von 3
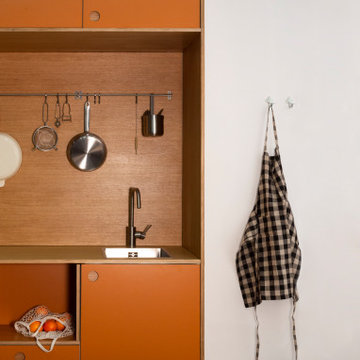
Offene, Einzeilige, Kleine Klassische Küche ohne Insel mit Einbauwaschbecken, Schrankfronten im Shaker-Stil, grauen Schränken, Arbeitsplatte aus Holz, Küchenrückwand in Braun, Rückwand aus Holz, Küchengeräten aus Edelstahl, Betonboden, grauem Boden, brauner Arbeitsplatte und eingelassener Decke in Madrid

CUstom self build using reclaimed materials in a passivehouse.
Kleine Urige Wohnküche in U-Form mit Landhausspüle, flächenbündigen Schrankfronten, schwarzen Schränken, Arbeitsplatte aus Holz, Küchenrückwand in Weiß, Rückwand aus Porzellanfliesen, schwarzen Elektrogeräten, Porzellan-Bodenfliesen, buntem Boden, brauner Arbeitsplatte und freigelegten Dachbalken in Sonstige
Kleine Urige Wohnküche in U-Form mit Landhausspüle, flächenbündigen Schrankfronten, schwarzen Schränken, Arbeitsplatte aus Holz, Küchenrückwand in Weiß, Rückwand aus Porzellanfliesen, schwarzen Elektrogeräten, Porzellan-Bodenfliesen, buntem Boden, brauner Arbeitsplatte und freigelegten Dachbalken in Sonstige

オープンなキッチンはオリジナルの製作家具とし、素材感を周囲に合わせました。
背面収納もキッチンと同じ素材で製作しました。
ダイニングテーブルを置かずにカウンターでご飯を食べたいというご家族に合わせ、キッチンの天板はフルフラットとし、奥行きを広くとりカウンターとして利用できるキッチンとしました。
視線が抜け、より開放的な広い空間に感じられます。

While working with this couple on their master bathroom, they asked us to renovate their kitchen which was still in the 70’s and needed a complete demo and upgrade utilizing new modern design and innovative technology and elements. We transformed an indoor grill area with curved design on top to a buffet/serving station with an angled top to mimic the angle of the ceiling. Skylights were incorporated for natural light and the red brick fireplace was changed to split face stacked travertine which continued over the buffet for a dramatic aesthetic. The dated island, cabinetry and appliances were replaced with bark-stained Hickory cabinets, a larger island and state of the art appliances. The sink and faucet were chosen from a source in Chicago and add a contemporary flare to the island. An additional buffet area was added for a tv, bookshelves and additional storage. The pendant light over the kitchen table took some time to find exactly what they were looking for, but we found a light that was minimalist and contemporary to ensure an unobstructed view of their beautiful backyard. The result is a stunning kitchen with improved function, storage, and the WOW they were going for.

Cucina a doppia altezza con apertura sull'ambiente living.
Si può richiudere con grandi porte scorrevoli in cristallo riflettente.
L'apertura verso l'alto la rende molto luminosa e permette di appressare il bellissimo tetto in legno sbiancato.
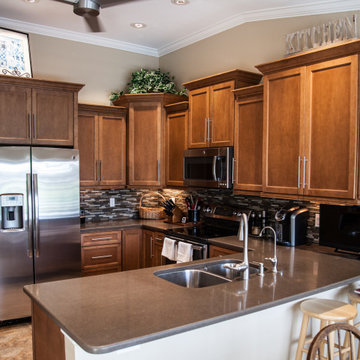
Total kitchen Remodel and design. All new, ceiling raised, new recess lighting and under counter lighting, Floors covered with crack suppression and tile set perfectly.Quartz tops with undermount sink.
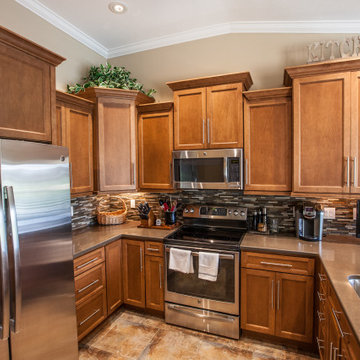
Total kitchen Remodel and design. All new, ceiling raised, new recess lighting and under counter lighting, Floors covered with crack suppression and tile set perfectly.Quartz tops with undermount sink.
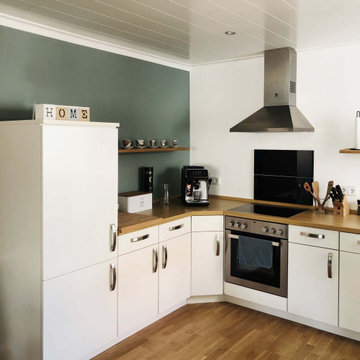
Offene, Mittelgroße Moderne Küche ohne Insel in L-Form mit Schrankfronten im Shaker-Stil, weißen Schränken, Arbeitsplatte aus Holz, Küchenrückwand in Weiß, Küchengeräten aus Edelstahl, Laminat, braunem Boden, brauner Arbeitsplatte, Holzdielendecke und Tapete in Berlin
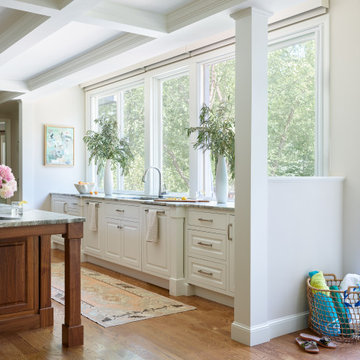
The goal was to update this 1990's colonial's dated kitchen to improve traffic flow, increase natural light, and create a more functional and integrated connection to the outdoor pool and deck, where the family regularly entertains. The original kitchen had narrow work corridors and poor cabinet storage. Along the back of the kitchen, on the poolside, a 22’ wide by 4’ deep bump out replaced a small existing bump out. A coffered ceiling with crown molding was created, adding elegance and giving the sensation of higher ceilings. The new bump out, which has 9’ ceilings and a wall of large windows, floods the kitchen with light and backyard views. The new bump out features large, passthrough sliding windows, overlooking the pool deck, offering easy access to a floating counter for serving. Screens roll up inside mullion pockets, so the windows do not need to be kept open while serving. The bump out created space for a massive kitchen island with leathered granite counter, anchoring the room. It’s large enough for the kids to do their homework, while Mom and Dad prepare meals. The result is a bright, stylish, more functional kitchen that is better connected to the outdoors and to the rest of the home.
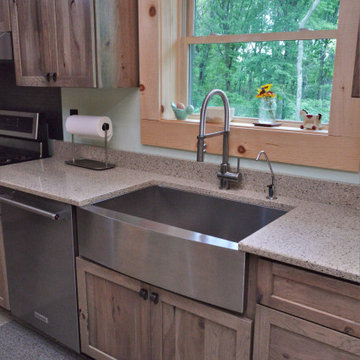
Cabinet Brand: DuraSupreme
Cabinet Collection: Crestwood
Wood Species: Rustic Hickory
Cabinet Finish: Morel
Door Style: Hudson Panel+
Counter tops: Viatera Quartz, Double Radius Top & Bottom edge detail, Silicone back splash, Silver Lake color
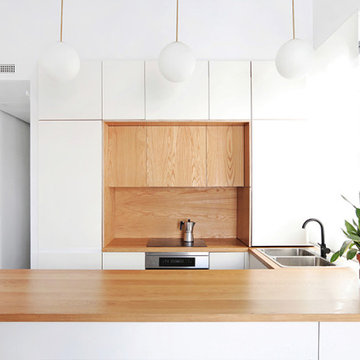
Mittelgroße Nordische Wohnküche in U-Form mit Einbauwaschbecken, Schrankfronten im Shaker-Stil, weißen Schränken, Arbeitsplatte aus Holz, Küchengeräten aus Edelstahl, hellem Holzboden, Halbinsel, braunem Boden, brauner Arbeitsplatte und eingelassener Decke in Madrid

This modern kitchen exudes a refreshing ambiance, enhanced by the presence of large glass windows that usher in ample natural light. The design is characterized by a contemporary vibe, and a prominent island with a stylish splashback becomes a focal point, adding both functionality and aesthetic appeal to the space. The combination of modern elements, the abundance of natural light, and the well-defined island contribute to the overall inviting atmosphere of this kitchen.

Walk-in pantry featuring open shelves and pull-out wicker baskets, which add a practical as well as decorative element to this cosy family kitchen. The Porcelain-painted units and shelves have black nickel handles and knobs and the worktops are made of solid oak.
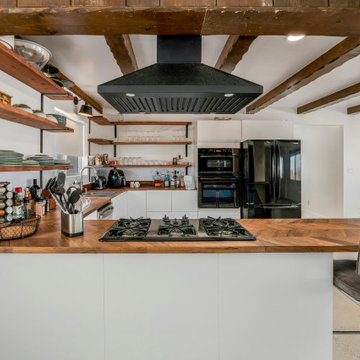
U-shaped modern white kitchen with wall removed between kitchen and dining area to create open concept space.
Kleine Moderne Wohnküche in U-Form mit Doppelwaschbecken, flächenbündigen Schrankfronten, weißen Schränken, Arbeitsplatte aus Holz, Küchengeräten aus Edelstahl, Betonboden, Halbinsel, beigem Boden, brauner Arbeitsplatte und freigelegten Dachbalken in Los Angeles
Kleine Moderne Wohnküche in U-Form mit Doppelwaschbecken, flächenbündigen Schrankfronten, weißen Schränken, Arbeitsplatte aus Holz, Küchengeräten aus Edelstahl, Betonboden, Halbinsel, beigem Boden, brauner Arbeitsplatte und freigelegten Dachbalken in Los Angeles
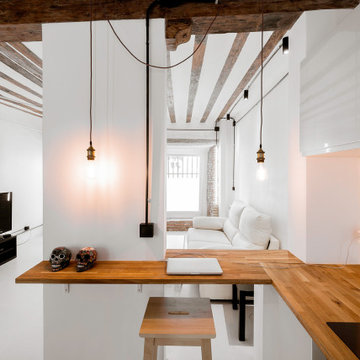
Offene, Mittelgroße Industrial Küche in L-Form mit Unterbauwaschbecken, Küchenrückwand in Braun, Rückwand aus Holz, weißen Elektrogeräten, Kücheninsel, weißem Boden, brauner Arbeitsplatte und freigelegten Dachbalken in Madrid
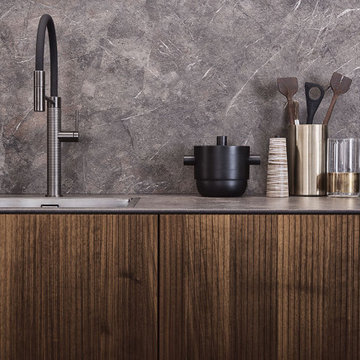
With impressive size and in combination
with high-quality materials, such as
exquisite real wood and dark ceramics,
this planning scenario sets new standards.
The complete cladding of the handle-less
kitchen run and the adjoining units with the
new BOSSA program in walnut is an
an architectural statement that makes no compromises
in terms of function or aesthetics.
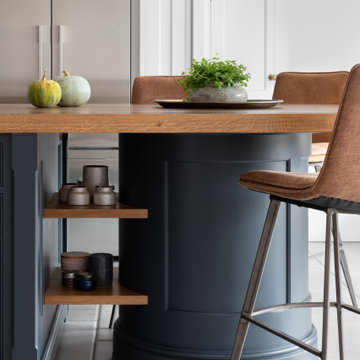
Große Klassische Wohnküche in L-Form mit Einbauwaschbecken, Schrankfronten im Shaker-Stil, weißen Schränken, Arbeitsplatte aus Holz, Küchenrückwand in Blau, Glasrückwand, Küchengeräten aus Edelstahl, Porzellan-Bodenfliesen, Kücheninsel, grauem Boden, brauner Arbeitsplatte und freigelegten Dachbalken in Surrey
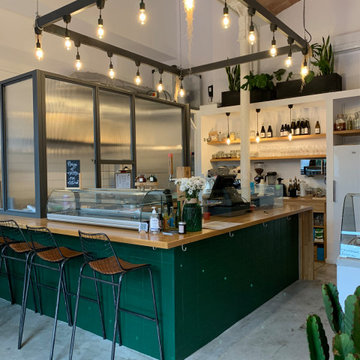
Kleine Skandinavische Wohnküche in U-Form mit integriertem Waschbecken, offenen Schränken, Arbeitsplatte aus Holz, Küchenrückwand in Weiß, Küchengeräten aus Edelstahl, Halbinsel, grauem Boden, brauner Arbeitsplatte und gewölbter Decke in Sonstige
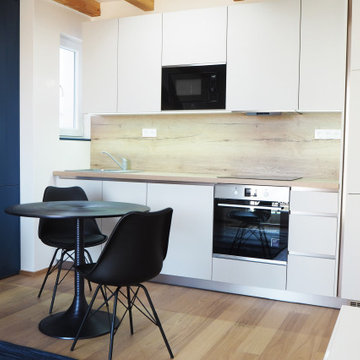
Kleine Stilmix Wohnküche ohne Insel mit flächenbündigen Schrankfronten, beigen Schränken, Laminat-Arbeitsplatte, Küchenrückwand in Braun, Küchengeräten aus Edelstahl, braunem Holzboden, braunem Boden, brauner Arbeitsplatte und freigelegten Dachbalken in Sonstige
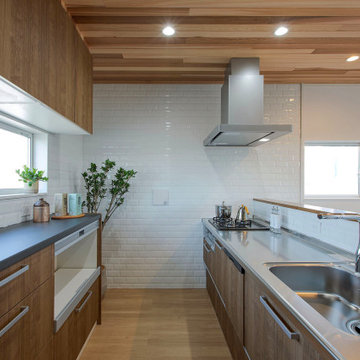
Offene, Einzeilige Moderne Küche mit dunklen Holzschränken, Edelstahl-Arbeitsplatte, Küchenrückwand in Weiß, Rückwand aus Porzellanfliesen, Küchengeräten aus Edelstahl, braunem Boden, brauner Arbeitsplatte und Holzdecke in Sonstige
Küchen mit brauner Arbeitsplatte und Deckengestaltungen Ideen und Design
6