Küchen mit buntem Boden und Deckengestaltungen Ideen und Design
Suche verfeinern:
Budget
Sortieren nach:Heute beliebt
81 – 100 von 2.038 Fotos
1 von 3

This open floor-plan kitchen consists of a large island, stainless steel appliances, semi-custom cabinetry, and ample natural lighting.
Offene, Einzeilige, Große Klassische Küche mit Landhausspüle, Schrankfronten im Shaker-Stil, dunklen Holzschränken, Quarzwerkstein-Arbeitsplatte, Küchenrückwand in Grau, Rückwand aus Keramikfliesen, Küchengeräten aus Edelstahl, Terrakottaboden, Kücheninsel, buntem Boden, gelber Arbeitsplatte und gewölbter Decke in Milwaukee
Offene, Einzeilige, Große Klassische Küche mit Landhausspüle, Schrankfronten im Shaker-Stil, dunklen Holzschränken, Quarzwerkstein-Arbeitsplatte, Küchenrückwand in Grau, Rückwand aus Keramikfliesen, Küchengeräten aus Edelstahl, Terrakottaboden, Kücheninsel, buntem Boden, gelber Arbeitsplatte und gewölbter Decke in Milwaukee

Industrial Küche in L-Form mit Einbauwaschbecken, flächenbündigen Schrankfronten, schwarzen Schränken, Arbeitsplatte aus Holz, Küchenrückwand in Weiß, Rückwand aus Metrofliesen, Küchengeräten aus Edelstahl, Kücheninsel, buntem Boden, brauner Arbeitsplatte und freigelegten Dachbalken in Portland Maine

Geschlossene, Geräumige Eklektische Küche in L-Form mit Doppelwaschbecken, flächenbündigen Schrankfronten, beigen Schränken, Quarzwerkstein-Arbeitsplatte, Küchenrückwand in Beige, Küchengeräten aus Edelstahl, Keramikboden, Kücheninsel, buntem Boden, schwarzer Arbeitsplatte und freigelegten Dachbalken in Mailand

Stylish Productions
Maritime Küche ohne Insel in U-Form mit Einbauwaschbecken, flächenbündigen Schrankfronten, türkisfarbenen Schränken, Laminat-Arbeitsplatte, schwarzen Elektrogeräten, buntem Boden, beiger Arbeitsplatte, freigelegten Dachbalken und gewölbter Decke in Baltimore
Maritime Küche ohne Insel in U-Form mit Einbauwaschbecken, flächenbündigen Schrankfronten, türkisfarbenen Schränken, Laminat-Arbeitsplatte, schwarzen Elektrogeräten, buntem Boden, beiger Arbeitsplatte, freigelegten Dachbalken und gewölbter Decke in Baltimore
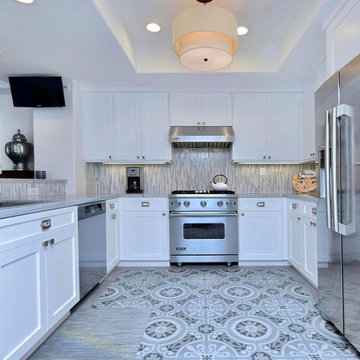
The kitchen features a subtle color combination. The white shaker cabinets are adorned with contemporary hardware, the finish of which compliments the stainless steel appliances. A two-tiered drum shade pendant contributes to the elegance of this space.

live edge coutnertop
Offene Rustikale Küche mit Unterbauwaschbecken, flächenbündigen Schrankfronten, schwarzen Schränken, Küchengeräten aus Edelstahl, Kücheninsel, buntem Boden, grauer Arbeitsplatte, gewölbter Decke und Holzdecke in Chicago
Offene Rustikale Küche mit Unterbauwaschbecken, flächenbündigen Schrankfronten, schwarzen Schränken, Küchengeräten aus Edelstahl, Kücheninsel, buntem Boden, grauer Arbeitsplatte, gewölbter Decke und Holzdecke in Chicago

I built this on my property for my aging father who has some health issues. Handicap accessibility was a factor in design. His dream has always been to try retire to a cabin in the woods. This is what he got.
It is a 1 bedroom, 1 bath with a great room. It is 600 sqft of AC space. The footprint is 40' x 26' overall.
The site was the former home of our pig pen. I only had to take 1 tree to make this work and I planted 3 in its place. The axis is set from root ball to root ball. The rear center is aligned with mean sunset and is visible across a wetland.
The goal was to make the home feel like it was floating in the palms. The geometry had to simple and I didn't want it feeling heavy on the land so I cantilevered the structure beyond exposed foundation walls. My barn is nearby and it features old 1950's "S" corrugated metal panel walls. I used the same panel profile for my siding. I ran it vertical to math the barn, but also to balance the length of the structure and stretch the high point into the canopy, visually. The wood is all Southern Yellow Pine. This material came from clearing at the Babcock Ranch Development site. I ran it through the structure, end to end and horizontally, to create a seamless feel and to stretch the space. It worked. It feels MUCH bigger than it is.
I milled the material to specific sizes in specific areas to create precise alignments. Floor starters align with base. Wall tops adjoin ceiling starters to create the illusion of a seamless board. All light fixtures, HVAC supports, cabinets, switches, outlets, are set specifically to wood joints. The front and rear porch wood has three different milling profiles so the hypotenuse on the ceilings, align with the walls, and yield an aligned deck board below. Yes, I over did it. It is spectacular in its detailing. That's the benefit of small spaces.
Concrete counters and IKEA cabinets round out the conversation.
For those who could not live in a tiny house, I offer the Tiny-ish House.
Photos by Ryan Gamma
Staging by iStage Homes
Design assistance by Jimmy Thornton

キッチンはメリットキッチン社製。家具のような白いボックスの上には、漆黒の人工大理石。普段の料理が楽しくなりそうですね。天井には間接照明を付け、壁側には様々な小物をディスプレイするなど遊び心が満載です。(C) COPYRIGHT 2017 Maple Homes International. ALL RIGHTS RESERVED.

Zweizeilige, Kleine Country Wohnküche ohne Insel mit Landhausspüle, Schrankfronten mit vertiefter Füllung, weißen Schränken, bunter Rückwand, Küchengeräten aus Edelstahl, Marmor-Arbeitsplatte, Rückwand aus Keramikfliesen, Terrakottaboden, buntem Boden, freigelegten Dachbalken und beiger Arbeitsplatte in Sonstige
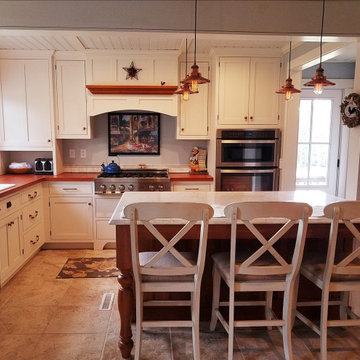
A cook's dream kitchen with a perfect working triangle and plenty of counter space for several work stations.
Kleine Landhausstil Wohnküche in L-Form mit Waschbecken, Schrankfronten im Shaker-Stil, weißen Schränken, Laminat-Arbeitsplatte, Küchenrückwand in Grau, Rückwand aus Holz, Küchengeräten aus Edelstahl, Porzellan-Bodenfliesen, Kücheninsel, buntem Boden, brauner Arbeitsplatte und freigelegten Dachbalken in Sonstige
Kleine Landhausstil Wohnküche in L-Form mit Waschbecken, Schrankfronten im Shaker-Stil, weißen Schränken, Laminat-Arbeitsplatte, Küchenrückwand in Grau, Rückwand aus Holz, Küchengeräten aus Edelstahl, Porzellan-Bodenfliesen, Kücheninsel, buntem Boden, brauner Arbeitsplatte und freigelegten Dachbalken in Sonstige

pantry
Klassische Küche ohne Insel in L-Form mit Unterbauwaschbecken, Schrankfronten mit vertiefter Füllung, grünen Schränken, Küchenrückwand in Grau, buntem Boden, grauer Arbeitsplatte und Tapetendecke in Salt Lake City
Klassische Küche ohne Insel in L-Form mit Unterbauwaschbecken, Schrankfronten mit vertiefter Füllung, grünen Schränken, Küchenrückwand in Grau, buntem Boden, grauer Arbeitsplatte und Tapetendecke in Salt Lake City

We chose a rich rift cut white oak cabinet door with custom glazing and a wire-brushed texture for the majority of the kitchen. To create more depth we used grey painted cabinets for the tall pantry area. For the upper wall cabinets next to the sink, glass and metal frame doors were selected.
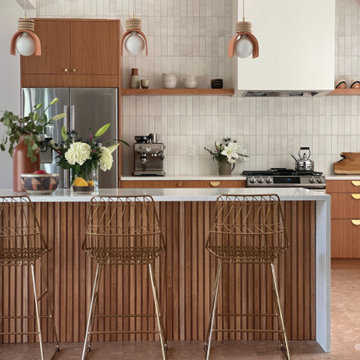
@Sarah.a.intelligator.esq designed this great kitchen remodel in Glendale, CA!
Sarah used our Quarter Sawn Mahogany Natural Wood Slab in her kitchen redesign using the #sektion system, pairing it with neutral tones with @cletile tile and @caesarstoneus countertops to accentuate the wood grain of the #Mahogany. The kitchen feels big and airy, with great natural light from the #kitchen window, and extra seating around the waterfall island. If you look closely, you’ll see some additional custom work we did at her request, as Sarah came to us with some inspiration for a unique touch on the outer side of the island. We created wood slats from Mahogany and mounted them to custom panels, which gave her an easier installation and an awesome finish!
Looking even further through the room, you’ll see our custom floating shelves to match the Mahogany faces, brass hardware from @cb2 and @cedarandmoss fixtures, and unique pendant lighting from @virginiasin__ to finish it off. Awesome work Sarah, thanks for sharing with us!
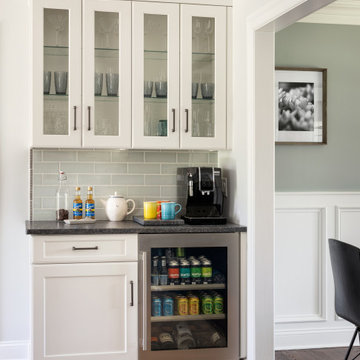
The existing kitchen was in a word, "stuck" between the family room, mudroom and the rest of the house. The client has renovated most of the home but did not know what to do with the kitchen. The space was visually cut off from the family room, had underwhelming storage capabilities, and could not accommodate family gatherings at the table. Access to the recently redesigned backyard was down a step and through the mud room.
We began by relocating the access to the yard into the kitchen with a French door. The remaining space was converted into a walk-in pantry accessible from the kitchen. Next, we opened a window to the family room, so the children were visible from the kitchen side. The old peninsula plan was replaced with a beautiful blue painted island with seating for 4. The outdated appliances received a major upgrade with Sub Zero Wolf cooking and food preservation products.
The visual beauty of the vaulted ceiling is enhanced by long pendants and oversized crown molding. A hard-working wood tile floor grounds the blue and white colorway. The colors are repeated in a lovely blue and white screened marble tile. White porcelain subway tiles frame the feature. The biggest and possibly the most appreciated change to the space was when we opened the wall from the kitchen into the dining room to connect the disjointed spaces. Now the family has experienced a new appreciation for their home. Rooms which were previously storage areas and now integrated into the family lifestyle. The open space is so conducive to entertaining visitors frequently just "drop in”.
In the dining area, we designed custom cabinets complete with a window seat, the perfect spot for additional diners or a perch for the family cat. The tall cabinets store all the china and crystal once stored in a back closet. Now it is always ready to be used. The last repurposed space is now home to a refreshment center. Cocktails and coffee are easily stored and served convenient to the kitchen but out of the main cooking area.
How do they feel about their new space? It has changed the way they live and use their home. The remodel has created a new environment to live, work and play at home. They could not be happier.
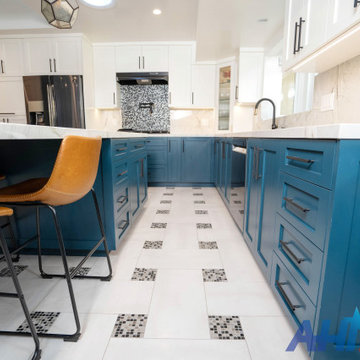
A mix of blue & white modern kitchen with Carrara marble and glass mosaic.
black ad white modern tile floor.
Offene, Mittelgroße Moderne Küche in U-Form mit Einbauwaschbecken, profilierten Schrankfronten, blauen Schränken, Marmor-Arbeitsplatte, Küchenrückwand in Weiß, Rückwand aus Marmor, Küchengeräten aus Edelstahl, Porzellan-Bodenfliesen, Kücheninsel, buntem Boden, weißer Arbeitsplatte und eingelassener Decke in Los Angeles
Offene, Mittelgroße Moderne Küche in U-Form mit Einbauwaschbecken, profilierten Schrankfronten, blauen Schränken, Marmor-Arbeitsplatte, Küchenrückwand in Weiß, Rückwand aus Marmor, Küchengeräten aus Edelstahl, Porzellan-Bodenfliesen, Kücheninsel, buntem Boden, weißer Arbeitsplatte und eingelassener Decke in Los Angeles
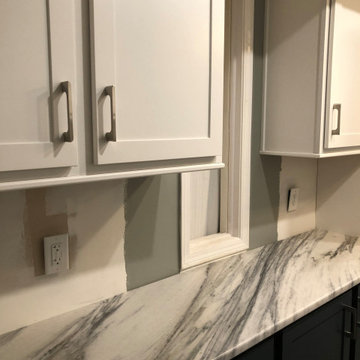
Marble Countertop Installation for Sandy Springs Kitchen Remodel
Geschlossene, Zweizeilige, Mittelgroße Moderne Küche ohne Insel mit Doppelwaschbecken, Schrankfronten im Shaker-Stil, weißen Schränken, Marmor-Arbeitsplatte, Küchenrückwand in Weiß, Rückwand aus Keramikfliesen, Küchengeräten aus Edelstahl, Keramikboden, buntem Boden, weißer Arbeitsplatte und gewölbter Decke in Atlanta
Geschlossene, Zweizeilige, Mittelgroße Moderne Küche ohne Insel mit Doppelwaschbecken, Schrankfronten im Shaker-Stil, weißen Schränken, Marmor-Arbeitsplatte, Küchenrückwand in Weiß, Rückwand aus Keramikfliesen, Küchengeräten aus Edelstahl, Keramikboden, buntem Boden, weißer Arbeitsplatte und gewölbter Decke in Atlanta

Interior Designers & Decorators
interior designer, interior, design, decorator, residential, commercial, staging, color consulting, product design, full service, custom home furnishing, space planning, full service design, furniture and finish selection, interior design consultation, functionality, award winning designers, conceptual design, kitchen and bathroom design, custom cabinetry design, interior elevations, interior renderings, hardware selections, lighting design, project management, design consultation, General Contractor/Home Builders/Design Build
general contractor, renovation, renovating, timber framing, new construction,
custom, home builders, luxury, unique, high end homes, project management, carpentry, design build firms, custom construction, luxury homes, green home builders, eco-friendly, ground up construction, architectural planning, custom decks, deck building, Kitchen & Bath/ Cabinets & Cabinetry
kitchen and bath remodelers, kitchen, bath, remodel, remodelers, renovation, kitchen and bath designers, renovation home center,custom cabinetry design custom home furnishing, modern countertops, cabinets, clean lines, contemporary kitchen, storage solutions, modern storage, gas stove, recessed lighting, stainless range, custom backsplash, glass backsplash, modern kitchen hardware, custom millwork, luxurious bathroom, luxury bathroom , miami beach construction , modern bathroom design, Conceptual Staging, color consultation, certified stager, interior, design, decorator, residential, commercial, staging, color consulting, product design, full service, custom home furnishing, space planning, full service design, furniture and finish selection, interior design consultation, functionality, award winning designers, conceptual design, kitchen and bathroom design, custom cabinetry design, interior elevations, interior renderings, hardware selections, lighting design, project management, design consultation
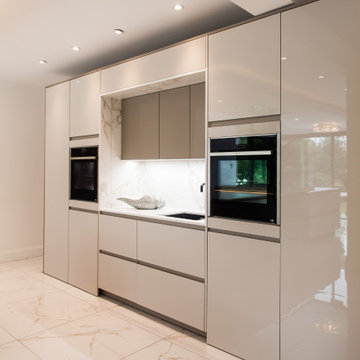
Bespoke kitchens can sometimes come with unique requirements, such as the ability to cook from either side of the island - comfortably. When presented with this requirement we came up with the "Halo" concept. Amazing to look at from all angles... my favourite is underneath.
Large contemporary home in Essex.

Kleine Rustikale Wohnküche ohne Insel in U-Form mit integriertem Waschbecken, Schränken im Used-Look, Granit-Arbeitsplatte, Küchenrückwand in Grau, Rückwand aus Granit, Küchengeräten aus Edelstahl, Keramikboden, buntem Boden, grauer Arbeitsplatte und freigelegten Dachbalken in San Francisco
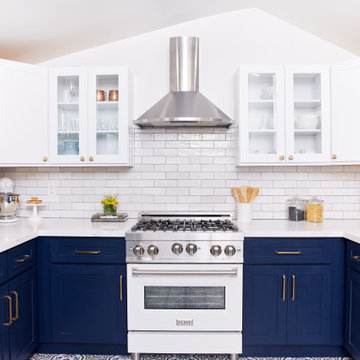
Mittelgroße, Offene Eklektische Küche in U-Form mit Landhausspüle, Schrankfronten im Shaker-Stil, blauen Schränken, Quarzit-Arbeitsplatte, Küchenrückwand in Beige, Rückwand aus Steinfliesen, Küchengeräten aus Edelstahl, Keramikboden, Halbinsel, buntem Boden, weißer Arbeitsplatte und gewölbter Decke in Los Angeles
Küchen mit buntem Boden und Deckengestaltungen Ideen und Design
5