Küchen mit bunten Elektrogeräten und zwei Kücheninseln Ideen und Design
Suche verfeinern:
Budget
Sortieren nach:Heute beliebt
121 – 140 von 502 Fotos
1 von 3
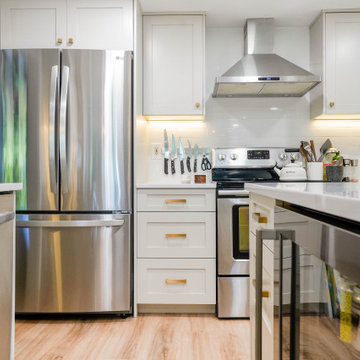
Full kitchen remodel opening to an open concept, contemporary style kitchen. Adding more lighting to lighten the room, relocated plumbing, focused on a more natural flow design, installed new flooring throughout, removed a brick chimney that separated the living room from the kitchen and patched up the roof. Lastly installed brand new drywall wall throughout.
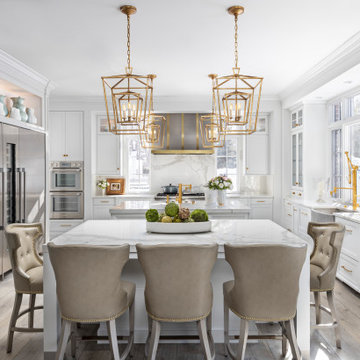
Große Klassische Küche in L-Form mit Vorratsschrank, Landhausspüle, Glasfronten, weißen Schränken, Küchenrückwand in Weiß, bunten Elektrogeräten, hellem Holzboden, zwei Kücheninseln, grauem Boden und weißer Arbeitsplatte in Detroit
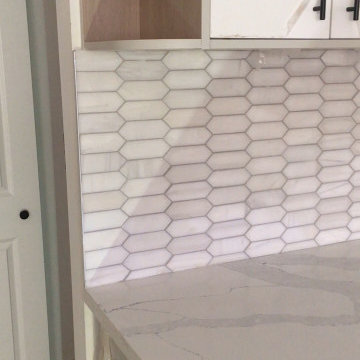
The special mosaic tile installation of kitchen backsplash natural stone
call us for all you needs
416-702-2147
Mittelgroße Moderne Küche in U-Form mit Vorratsschrank, Unterbauwaschbecken, flächenbündigen Schrankfronten, weißen Schränken, Quarzwerkstein-Arbeitsplatte, bunter Rückwand, Rückwand aus Marmor, bunten Elektrogeräten, dunklem Holzboden, zwei Kücheninseln, buntem Boden, bunter Arbeitsplatte und Kassettendecke
Mittelgroße Moderne Küche in U-Form mit Vorratsschrank, Unterbauwaschbecken, flächenbündigen Schrankfronten, weißen Schränken, Quarzwerkstein-Arbeitsplatte, bunter Rückwand, Rückwand aus Marmor, bunten Elektrogeräten, dunklem Holzboden, zwei Kücheninseln, buntem Boden, bunter Arbeitsplatte und Kassettendecke
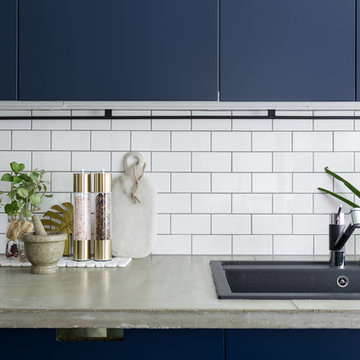
Lägenhet som uppdaterats med modern industriinteriör i öppen planlösning med inslag av exklusiva material skapar en dynamisk och levande helhet.
På fotot syns 80 cm djup betongbänkskiva, stor italiensk designho och blandare, specialbyggda detaljer och specialbeställda gråblå köksfronter med mässingsgrepp.
Foton ägs av Urban By Esny
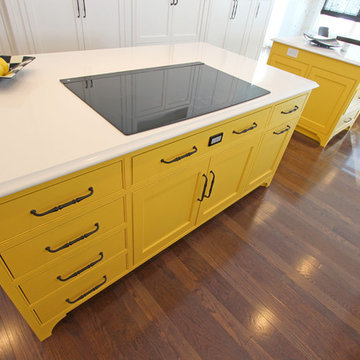
This stunning black and white kitchen with its punch of yellow was designed for a couple who love to cook and maintain a kosher kitchen. The attention to detail is incredible and evident - the storage use, amenities, the perimeter crown molding treatment, the convection double French door ovens, induction cooktop and cordless control blinds. The cabinets installed on the perimeter are Custom Wood Products Maple Vinyl, Bright White, Dull Rubbed and for the Islands custom painted to match Golden Orchards #329 Benjamin Moore accented with Chareau Collection ! Chalet knobs and pulls. Cambria Whitecliff Quartz was installed on the countertops with two Franke Fireclay Undermount sinks. Delta Brizo Venuto in Black faucets were installed. Jenn Aire 42" French door panel refrigerator, G.E. 36" Induction Cooktop and Downdraft, American Range 30" Yellow Double Ovens, Bosch dishwashers and Wolf 30" Warming drawer.
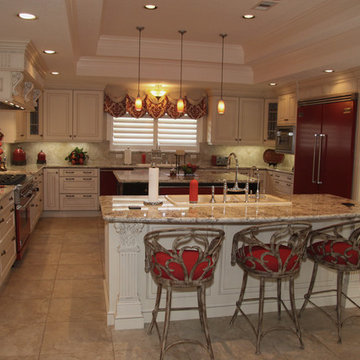
Traditional white kitchen with bright red appliances & accents & carved accents. Two islands and a double tray ceiling anchor the center of this chef's kitchen. Storage of these frameless cabinets is maximized with lots of drawers and upper cabinet storage.
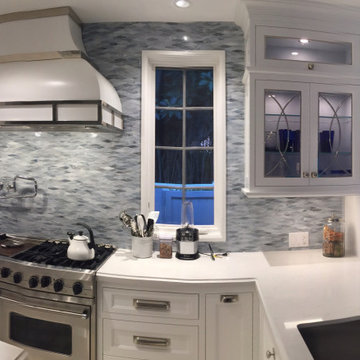
Klassische Küche in U-Form mit Unterbauwaschbecken, Kassettenfronten, weißen Schränken, Quarzit-Arbeitsplatte, Küchenrückwand in Blau, Rückwand aus Glasfliesen, bunten Elektrogeräten, Porzellan-Bodenfliesen und zwei Kücheninseln in Boston
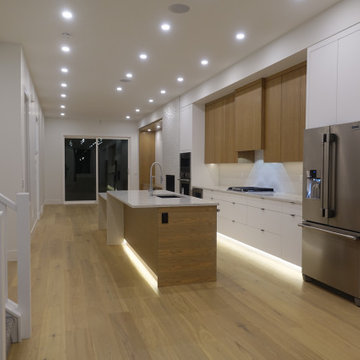
timeless exterior with one of the best inner city floor plans you will ever walk thru. this space has a basement rental suite, bonus room, nook and dining, over size garage, jack and jill kids bathroom and many more features
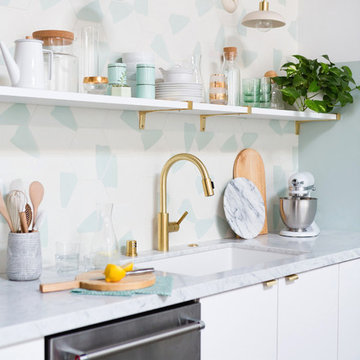
Lifestyle blogger mom extraordinaire Joy Cho tackles a custom kitchen project with our team lead by Project Manager Ran.
See Oh Joy's Blog article: http://ohjoy.blogs.com/my_weblog/2017/05/the-oh-joy-studio-kitchen-before.html
After: http://ohjoy.blogs.com/my_weblog/2017/09/the-oh-joy-studio-kitchen-reveal.html
Photographer: Monica Wang
Designer: Sarah Sherman Samuel
Oh Joy Kitchen
"Joy Cho, has also authored three books and consulted for hundreds of creative businesses around the world. She has been a keynote speaker at Alt Summit, IDS West, Pinterest HQ, Target HQ, and more..."- Oh Joy currently has a collection at Target stores throughout the US
For Joy's project, she used custom tiles designed by her!
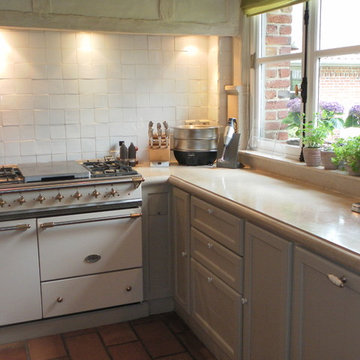
cuisine sur mesure
pose de carreaux geliz en crédence
fourneau Lacanche
plan de travail en pierre de bourgogne
Mittelgroße Country Küche mit Unterbauwaschbecken, beigen Schränken, Küchenrückwand in Weiß, Rückwand aus Porzellanfliesen, bunten Elektrogeräten, Terrakottaboden, zwei Kücheninseln, rotem Boden und beiger Arbeitsplatte in Lille
Mittelgroße Country Küche mit Unterbauwaschbecken, beigen Schränken, Küchenrückwand in Weiß, Rückwand aus Porzellanfliesen, bunten Elektrogeräten, Terrakottaboden, zwei Kücheninseln, rotem Boden und beiger Arbeitsplatte in Lille
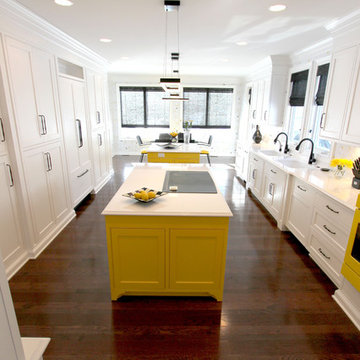
This stunning black and white kitchen with its punch of yellow was designed for a couple who love to cook and maintain a kosher kitchen. The attention to detail is incredible and evident - the storage use, amenities, the perimeter crown molding treatment, the convection double French door ovens, induction cooktop and cordless control blinds. The cabinets installed on the perimeter are Custom Wood Products Maple Vinyl, Bright White, Dull Rubbed and for the Islands custom painted to match Golden Orchards #329 Benjamin Moore accented with Chareau Collection ! Chalet knobs and pulls. Cambria Whitecliff Quartz was installed on the countertops with two Franke Fireclay Undermount sinks. Delta Brizo Venuto in Black faucets were installed. Jenn Aire 42" French door panel refrigerator, G.E. 36" Induction Cooktop and Downdraft, American Range 30" Yellow Double Ovens, Bosch dishwashers and Wolf 30" Warming drawer.
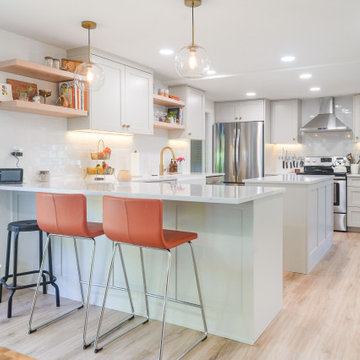
Full kitchen remodel opening to an open concept, contemporary style kitchen. Adding more lighting to lighten the room, relocated plumbing, focused on a more natural flow design, installed new flooring throughout, removed a brick chimney that separated the living room from the kitchen and patched up the roof. Lastly installed brand new drywall wall throughout.
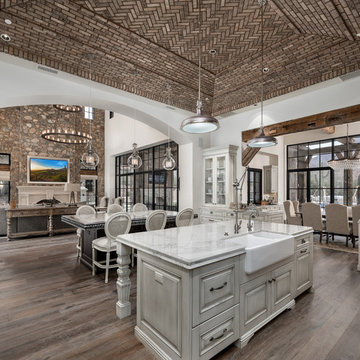
World Renowned Interior Design Firm Fratantoni Interior Designers created this beautiful home! They design homes for families all over the world in any size and style. They also have in-house Architecture Firm Fratantoni Design and world class Luxury Home Building Firm Fratantoni Luxury Estates! Hire one or all three companies to design, build and or remodel your home!
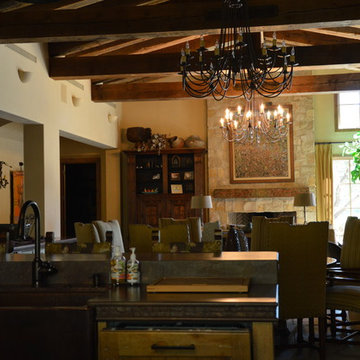
Offene, Zweizeilige, Große Rustikale Küche mit Landhausspüle, Marmor-Arbeitsplatte, Küchenrückwand in Beige, bunten Elektrogeräten, Travertin, Schrankfronten im Shaker-Stil, hellen Holzschränken und zwei Kücheninseln in San Francisco
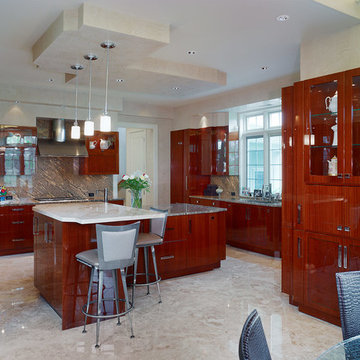
Set on a premier property in Lower Moreland, Pennsylvania with extended views into a protected watershed, this superb custom home features extraordinary attention to detail from its very conception with a downstairs main bedroom through to the gleaming custom kitchen cabinetry. Omnia Architects worked with this special client from first concepts through to final color selections. The commanding yet elegantly balanced street presence of this manor style custom home gives way to stunning, gleaming volume in the foyer which holds a magnificent glass and wood circular staircase. Private and public spaces are intertwined with deftness so that this can be at once a dynamic, large entertaining venue and a comfortable place for intimate family living. Each of the main living areas opens out to a grand patio and then into views of the woods and creek beyond. Privacy is paramount in both the setting and the design of the home.
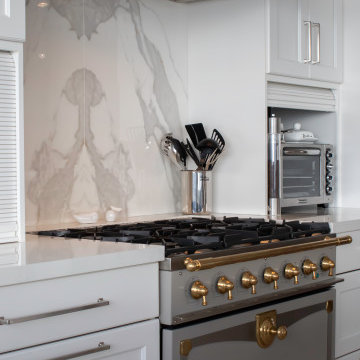
Offene, Geräumige Klassische Küche in L-Form mit Landhausspüle, Schrankfronten mit vertiefter Füllung, weißen Schränken, Quarzit-Arbeitsplatte, Küchenrückwand in Weiß, Rückwand aus Stein, bunten Elektrogeräten, hellem Holzboden, zwei Kücheninseln, beigem Boden und weißer Arbeitsplatte in Bridgeport
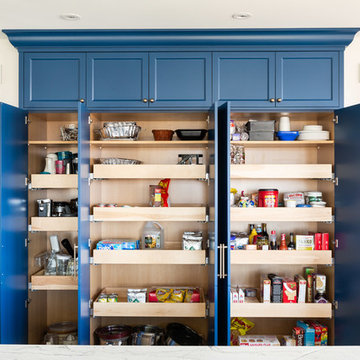
Klassen Photography
Geräumige Klassische Wohnküche mit Unterbauwaschbecken, Schrankfronten im Shaker-Stil, blauen Schränken, Quarzit-Arbeitsplatte, Küchenrückwand in Weiß, Rückwand aus Stein, bunten Elektrogeräten, braunem Holzboden, zwei Kücheninseln, braunem Boden und weißer Arbeitsplatte in Calgary
Geräumige Klassische Wohnküche mit Unterbauwaschbecken, Schrankfronten im Shaker-Stil, blauen Schränken, Quarzit-Arbeitsplatte, Küchenrückwand in Weiß, Rückwand aus Stein, bunten Elektrogeräten, braunem Holzboden, zwei Kücheninseln, braunem Boden und weißer Arbeitsplatte in Calgary
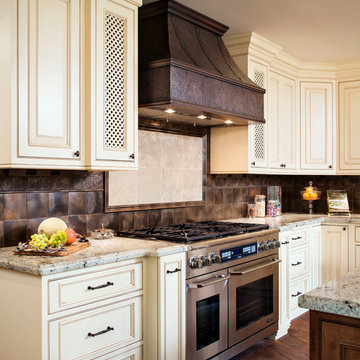
Outlets and switches are hidden in the power strip under the wall cabinets, so as not to break up the beautiful metal tile backsplash.
Chipper Hatter Photography
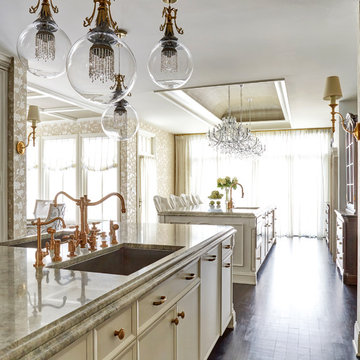
The client wanted to create an elegant, upscale kosher kitchen with double cooking and cleaning areas. The custom cabinets are frameless, captured inset, and painted, with walnut drawer boxes. The refrigerator and matching buffets are also walnut. The main stove was custom painted as well as the hood and adjacent cabinets as a focal point. Brass faucets, hardware, mesh screens and hood trim add to the elegance. The ceiling treatment over the second island and eating area combine wood details and wallpaper to complete the look. We continued this theme throughout the house.
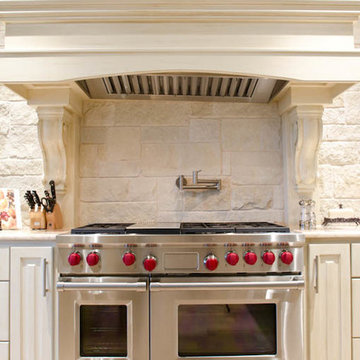
Close up of range and custom vent hood
Offene, Geräumige Klassische Küche in L-Form mit Doppelwaschbecken, profilierten Schrankfronten, beigen Schränken, Granit-Arbeitsplatte, Küchenrückwand in Beige, Rückwand aus Steinfliesen, bunten Elektrogeräten, hellem Holzboden und zwei Kücheninseln in Austin
Offene, Geräumige Klassische Küche in L-Form mit Doppelwaschbecken, profilierten Schrankfronten, beigen Schränken, Granit-Arbeitsplatte, Küchenrückwand in Beige, Rückwand aus Steinfliesen, bunten Elektrogeräten, hellem Holzboden und zwei Kücheninseln in Austin
Küchen mit bunten Elektrogeräten und zwei Kücheninseln Ideen und Design
7