Küchen mit bunter Arbeitsplatte und gelber Arbeitsplatte Ideen und Design
Suche verfeinern:
Budget
Sortieren nach:Heute beliebt
121 – 140 von 41.922 Fotos
1 von 3
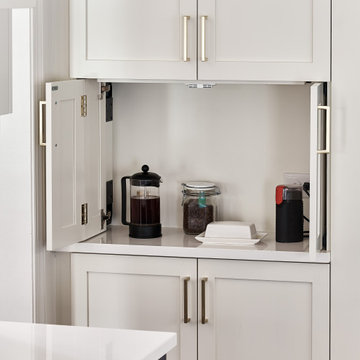
Große Klassische Wohnküche in L-Form mit Unterbauwaschbecken, Schrankfronten mit vertiefter Füllung, Quarzwerkstein-Arbeitsplatte, Küchenrückwand in Weiß, Rückwand aus Keramikfliesen, Küchengeräten aus Edelstahl, braunem Holzboden, Kücheninsel, braunem Boden und gelber Arbeitsplatte in Charlotte
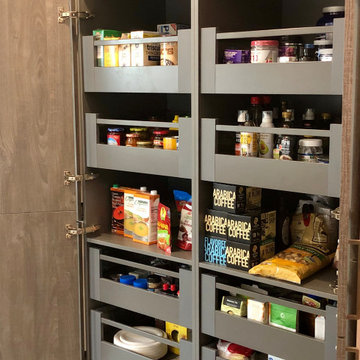
View of off-kitchen sitting room
Klassische Küche mit Vorratsschrank, flächenbündigen Schrankfronten, weißen Schränken, Küchenrückwand in Grau, Rückwand aus Porzellanfliesen, Porzellan-Bodenfliesen, grauem Boden und gelber Arbeitsplatte in Houston
Klassische Küche mit Vorratsschrank, flächenbündigen Schrankfronten, weißen Schränken, Küchenrückwand in Grau, Rückwand aus Porzellanfliesen, Porzellan-Bodenfliesen, grauem Boden und gelber Arbeitsplatte in Houston

Newly Remodeled Kitchen In Punta Gorda FL with Marsh Cabinets and new Backsplash Tile
Mittelgroße Klassische Wohnküche ohne Insel in U-Form mit Doppelwaschbecken, Schrankfronten im Shaker-Stil, weißen Schränken, Granit-Arbeitsplatte, Küchenrückwand in Weiß, Rückwand aus Metrofliesen, Küchengeräten aus Edelstahl, Vinylboden, braunem Boden und bunter Arbeitsplatte in Sonstige
Mittelgroße Klassische Wohnküche ohne Insel in U-Form mit Doppelwaschbecken, Schrankfronten im Shaker-Stil, weißen Schränken, Granit-Arbeitsplatte, Küchenrückwand in Weiß, Rückwand aus Metrofliesen, Küchengeräten aus Edelstahl, Vinylboden, braunem Boden und bunter Arbeitsplatte in Sonstige
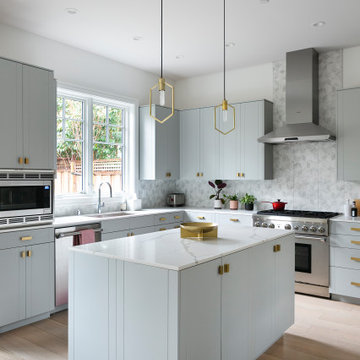
Klassische Küche mit Unterbauwaschbecken, profilierten Schrankfronten, blauen Schränken, bunter Rückwand, Küchengeräten aus Edelstahl, braunem Holzboden, Kücheninsel, braunem Boden und bunter Arbeitsplatte in San Francisco
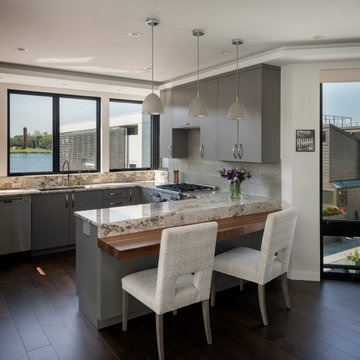
Moderne Küche in U-Form mit Unterbauwaschbecken, flächenbündigen Schrankfronten, grauen Schränken, Küchenrückwand in Grau, Küchengeräten aus Edelstahl, dunklem Holzboden, Halbinsel, braunem Boden und bunter Arbeitsplatte in Seattle
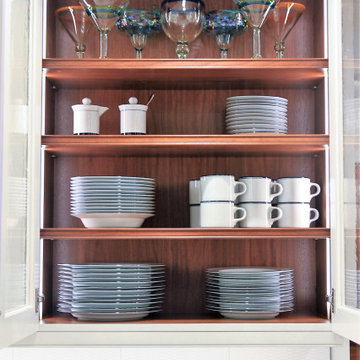
Rich walnut interiors add drama to the white cabinets. Custom LED lighting strips illuminate the interiors for added impact.
Große Klassische Wohnküche in L-Form mit Glasfronten, weißen Schränken, Unterbauwaschbecken, Quarzwerkstein-Arbeitsplatte, Küchenrückwand in Weiß, Rückwand aus Metrofliesen, Küchengeräten aus Edelstahl, Porzellan-Bodenfliesen, Kücheninsel, beigem Boden und bunter Arbeitsplatte in Houston
Große Klassische Wohnküche in L-Form mit Glasfronten, weißen Schränken, Unterbauwaschbecken, Quarzwerkstein-Arbeitsplatte, Küchenrückwand in Weiß, Rückwand aus Metrofliesen, Küchengeräten aus Edelstahl, Porzellan-Bodenfliesen, Kücheninsel, beigem Boden und bunter Arbeitsplatte in Houston
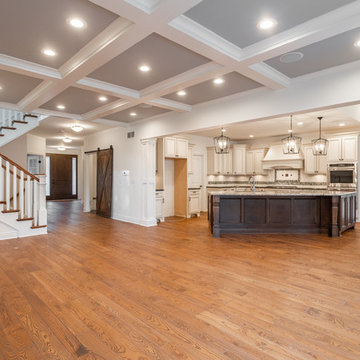
Mittelgroße Klassische Wohnküche in U-Form mit profilierten Schrankfronten, weißen Schränken, Granit-Arbeitsplatte, bunter Rückwand, Kücheninsel, bunter Arbeitsplatte, Unterbauwaschbecken, Rückwand aus Mosaikfliesen, Küchengeräten aus Edelstahl, braunem Holzboden und braunem Boden in Detroit

Große Moderne Küche in U-Form mit Landhausspüle, grauen Schränken, Marmor-Arbeitsplatte, Küchenrückwand in Grau, Rückwand aus Marmor, Küchengeräten aus Edelstahl, Porzellan-Bodenfliesen, Kücheninsel, grauem Boden und bunter Arbeitsplatte in Sonstige

Mid-Century Wohnküche in L-Form mit Waschbecken, flächenbündigen Schrankfronten, hellbraunen Holzschränken, Küchenrückwand in Metallic, Küchengeräten aus Edelstahl, braunem Holzboden, Kücheninsel, bunter Arbeitsplatte und braunem Boden
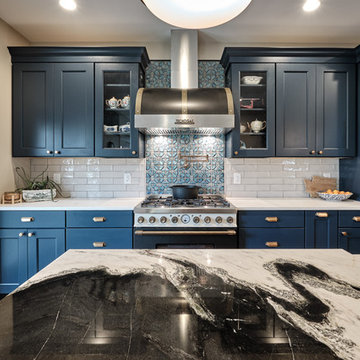
This kitchen in Fishtown, Philadelphia features Sherwin Williams rainstorm blue painted perimeter cabinets with Namib white quartzite countertop. An oak island with panda quartzite countertop includes apron front sink, trash pull out and open display cabinet. Brass hardware accents and black appliances are also featured throughout the kitchen.
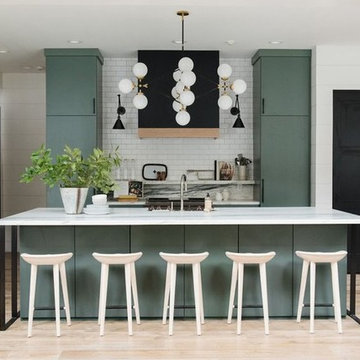
Mittelgroße Wohnküche in U-Form mit grünen Schränken, Marmor-Arbeitsplatte, Küchenrückwand in Weiß, hellem Holzboden, Kücheninsel und bunter Arbeitsplatte in Salt Lake City
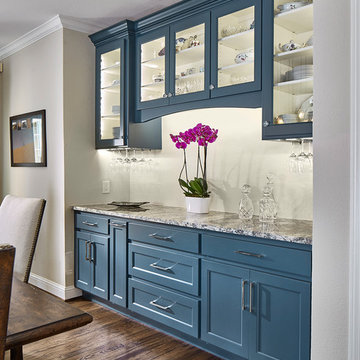
Vaughan Creative Media
Mittelgroße Klassische Wohnküche mit Landhausspüle, Schrankfronten mit vertiefter Füllung, weißen Schränken, Granit-Arbeitsplatte, Küchenrückwand in Beige, Küchengeräten aus Edelstahl, braunem Holzboden, Kücheninsel, braunem Boden und bunter Arbeitsplatte in Dallas
Mittelgroße Klassische Wohnküche mit Landhausspüle, Schrankfronten mit vertiefter Füllung, weißen Schränken, Granit-Arbeitsplatte, Küchenrückwand in Beige, Küchengeräten aus Edelstahl, braunem Holzboden, Kücheninsel, braunem Boden und bunter Arbeitsplatte in Dallas
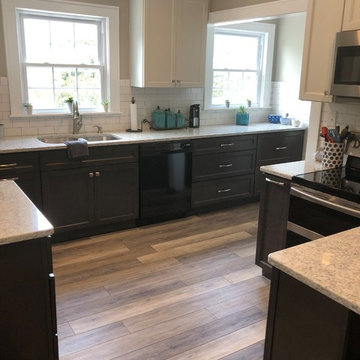
Geschlossene, Mittelgroße Klassische Küche in U-Form mit Unterbauwaschbecken, Schrankfronten im Shaker-Stil, schwarzen Schränken, Granit-Arbeitsplatte, Küchenrückwand in Weiß, Rückwand aus Metrofliesen, Küchengeräten aus Edelstahl, braunem Holzboden, Halbinsel, braunem Boden und bunter Arbeitsplatte in Sonstige
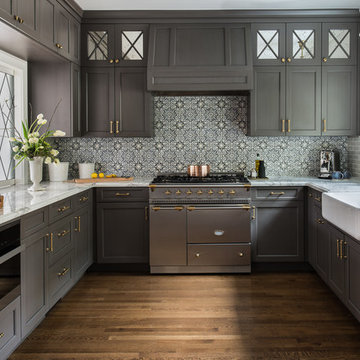
Photographer: Drew Kelly
Klassische Küche ohne Insel in U-Form mit Landhausspüle, Schrankfronten im Shaker-Stil, grauen Schränken, bunter Rückwand, Küchengeräten aus Edelstahl, braunem Holzboden und bunter Arbeitsplatte in San Francisco
Klassische Küche ohne Insel in U-Form mit Landhausspüle, Schrankfronten im Shaker-Stil, grauen Schränken, bunter Rückwand, Küchengeräten aus Edelstahl, braunem Holzboden und bunter Arbeitsplatte in San Francisco
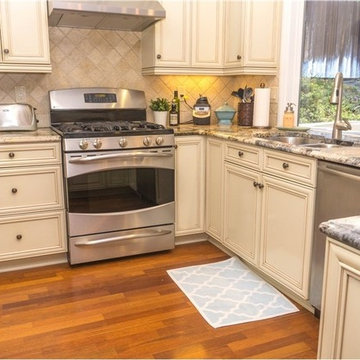
Junckers Merbau Classic 2 Strip Wood Flooring project in Laguna Niguel.
Mittelgroße Maritime Wohnküche ohne Insel in U-Form mit Doppelwaschbecken, Kassettenfronten, Granit-Arbeitsplatte, Küchenrückwand in Beige, Rückwand aus Steinfliesen, Küchengeräten aus Edelstahl, braunem Holzboden, braunem Boden, beigen Schränken und bunter Arbeitsplatte in Orange County
Mittelgroße Maritime Wohnküche ohne Insel in U-Form mit Doppelwaschbecken, Kassettenfronten, Granit-Arbeitsplatte, Küchenrückwand in Beige, Rückwand aus Steinfliesen, Küchengeräten aus Edelstahl, braunem Holzboden, braunem Boden, beigen Schränken und bunter Arbeitsplatte in Orange County
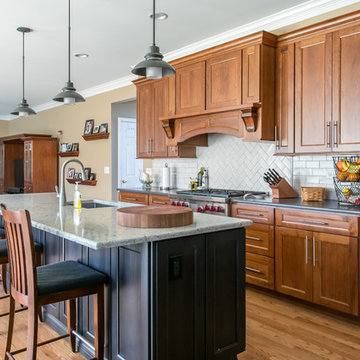
A complete remodel that allows for a more open feel to the homes adjoining rooms. Cherry Alternative, Alder; allows this wood to pop with unique graining characteristics. The handmade glazed subway tile bring in a soft character and contrast to the darker tones of the room.

Builder: Brad DeHaan Homes
Photographer: Brad Gillette
Every day feels like a celebration in this stylish design that features a main level floor plan perfect for both entertaining and convenient one-level living. The distinctive transitional exterior welcomes friends and family with interesting peaked rooflines, stone pillars, stucco details and a symmetrical bank of windows. A three-car garage and custom details throughout give this compact home the appeal and amenities of a much-larger design and are a nod to the Craftsman and Mediterranean designs that influenced this updated architectural gem. A custom wood entry with sidelights match the triple transom windows featured throughout the house and echo the trim and features seen in the spacious three-car garage. While concentrated on one main floor and a lower level, there is no shortage of living and entertaining space inside. The main level includes more than 2,100 square feet, with a roomy 31 by 18-foot living room and kitchen combination off the central foyer that’s perfect for hosting parties or family holidays. The left side of the floor plan includes a 10 by 14-foot dining room, a laundry and a guest bedroom with bath. To the right is the more private spaces, with a relaxing 11 by 10-foot study/office which leads to the master suite featuring a master bath, closet and 13 by 13-foot sleeping area with an attractive peaked ceiling. The walkout lower level offers another 1,500 square feet of living space, with a large family room, three additional family bedrooms and a shared bath.
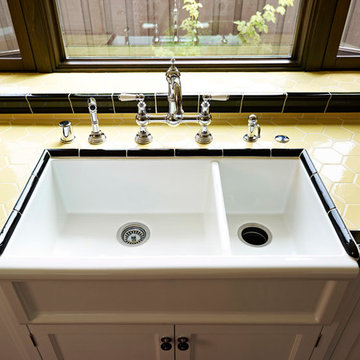
Geschlossene, Mittelgroße Mediterrane Küche ohne Insel mit Landhausspüle, Schrankfronten mit vertiefter Füllung, weißen Schränken, Arbeitsplatte aus Fliesen, Küchenrückwand in Gelb, Rückwand aus Metrofliesen, bunten Elektrogeräten, Terrakottaboden, rotem Boden und bunter Arbeitsplatte in Los Angeles
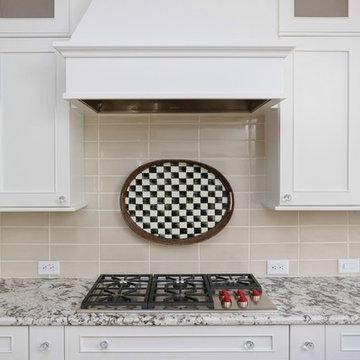
This classic white kitchen sets a beautiful backdrop for the homeowners fun black and white Mackenzie-Childs collection and the 7' x 10' Persian Tabrez rug in Herati design. Countertops of leathered Delicatus Supreme on clean white drawer style cabinetry surround the Wolf cooktop. Off-white 4 x 12 subway tile backsplash is handmade in US by Sonoma Tilemaker. Sink is Truffle colored Silgranit by Blanco. Faucet is polished chrome Hans Grohe 'Focus' Model 04505000. The wall color is Benjamin Moore #176 Goldtone. Love the glass pulls and knobs as finishing touches!

Cabinets to ceiling, Rustic Hickory, 2 refrigerators
Große Rustikale Wohnküche in L-Form mit Landhausspüle, Schrankfronten im Shaker-Stil, Schränken im Used-Look, Granit-Arbeitsplatte, Küchenrückwand in Beige, Rückwand aus Metrofliesen, Küchengeräten aus Edelstahl, Porzellan-Bodenfliesen, Kücheninsel, braunem Boden und bunter Arbeitsplatte in Denver
Große Rustikale Wohnküche in L-Form mit Landhausspüle, Schrankfronten im Shaker-Stil, Schränken im Used-Look, Granit-Arbeitsplatte, Küchenrückwand in Beige, Rückwand aus Metrofliesen, Küchengeräten aus Edelstahl, Porzellan-Bodenfliesen, Kücheninsel, braunem Boden und bunter Arbeitsplatte in Denver
Küchen mit bunter Arbeitsplatte und gelber Arbeitsplatte Ideen und Design
7