Küchen mit bunter Rückwand Ideen und Design
Suche verfeinern:
Budget
Sortieren nach:Heute beliebt
1 – 20 von 64 Fotos
1 von 3

DYI Network Kitchen
Modern Kitchen
Pheonix Home and Garden
Geschlossene, Große Urige Küche in L-Form mit Küchengeräten aus Edelstahl, Landhausspüle, Schrankfronten im Shaker-Stil, dunklen Holzschränken, Marmor-Arbeitsplatte, bunter Rückwand, Rückwand aus Steinfliesen, dunklem Holzboden, Kücheninsel und braunem Boden in Phoenix
Geschlossene, Große Urige Küche in L-Form mit Küchengeräten aus Edelstahl, Landhausspüle, Schrankfronten im Shaker-Stil, dunklen Holzschränken, Marmor-Arbeitsplatte, bunter Rückwand, Rückwand aus Steinfliesen, dunklem Holzboden, Kücheninsel und braunem Boden in Phoenix

Traditional White Kitchen with Copper Apron Front Sink
Große Klassische Wohnküche in U-Form mit profilierten Schrankfronten, Landhausspüle, weißen Schränken, Granit-Arbeitsplatte, bunter Rückwand, Rückwand aus Travertin, Küchengeräten aus Edelstahl, braunem Holzboden, Halbinsel, braunem Boden und beiger Arbeitsplatte in Atlanta
Große Klassische Wohnküche in U-Form mit profilierten Schrankfronten, Landhausspüle, weißen Schränken, Granit-Arbeitsplatte, bunter Rückwand, Rückwand aus Travertin, Küchengeräten aus Edelstahl, braunem Holzboden, Halbinsel, braunem Boden und beiger Arbeitsplatte in Atlanta
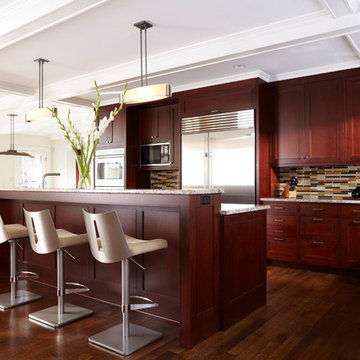
© Alyssa Lee Photography
Klassische Küche mit Rückwand aus Stäbchenfliesen, Küchengeräten aus Edelstahl, Schrankfronten mit vertiefter Füllung, dunklen Holzschränken, bunter Rückwand und braunem Boden in Minneapolis
Klassische Küche mit Rückwand aus Stäbchenfliesen, Küchengeräten aus Edelstahl, Schrankfronten mit vertiefter Füllung, dunklen Holzschränken, bunter Rückwand und braunem Boden in Minneapolis
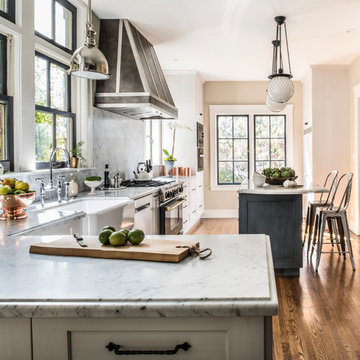
Photographer: Drew Kelly
Geschlossene, Große Klassische Küche in L-Form mit Landhausspüle, weißen Schränken, Küchengeräten aus Edelstahl, dunklem Holzboden, Kücheninsel, Schrankfronten im Shaker-Stil, Marmor-Arbeitsplatte, bunter Rückwand und Rückwand aus Marmor in San Francisco
Geschlossene, Große Klassische Küche in L-Form mit Landhausspüle, weißen Schränken, Küchengeräten aus Edelstahl, dunklem Holzboden, Kücheninsel, Schrankfronten im Shaker-Stil, Marmor-Arbeitsplatte, bunter Rückwand und Rückwand aus Marmor in San Francisco

The kitchen and breakfast area are kept simple and modern, featuring glossy flat panel cabinets, modern appliances and finishes, as well as warm woods. The dining area was also given a modern feel, but we incorporated strong bursts of red-orange accents. The organic wooden table, modern dining chairs, and artisan lighting all come together to create an interesting and picturesque interior.
Project Location: The Hamptons. Project designed by interior design firm, Betty Wasserman Art & Interiors. From their Chelsea base, they serve clients in Manhattan and throughout New York City, as well as across the tri-state area and in The Hamptons.
For more about Betty Wasserman, click here: https://www.bettywasserman.com/
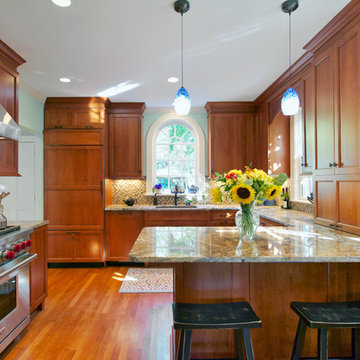
Geschlossene, Mittelgroße Klassische Küche in U-Form mit Schrankfronten mit vertiefter Füllung, hellbraunen Holzschränken, Rückwand aus Mosaikfliesen, Elektrogeräten mit Frontblende, Unterbauwaschbecken, Granit-Arbeitsplatte, bunter Rückwand, braunem Holzboden und Halbinsel in Sonstige

Renaissance Builders
Phil Bjork of Great Northern Wood works
Photo bySusan Gilmore
Große Urige Wohnküche in L-Form mit Kassettenfronten, Küchengeräten aus Edelstahl, hellbraunen Holzschränken, Unterbauwaschbecken, Granit-Arbeitsplatte, bunter Rückwand, Schieferboden, Kücheninsel, Rückwand aus Schiefer und buntem Boden in Minneapolis
Große Urige Wohnküche in L-Form mit Kassettenfronten, Küchengeräten aus Edelstahl, hellbraunen Holzschränken, Unterbauwaschbecken, Granit-Arbeitsplatte, bunter Rückwand, Schieferboden, Kücheninsel, Rückwand aus Schiefer und buntem Boden in Minneapolis

Custom designed wenge wood cabinetry, a mosaic glass backsplash with a second glass style above the cabinetry, both underlit and uplit to enhance the appearance, made the most of this small kitchen. Green Typhoon granite provided a beautiful and unique counter work surface .
Photography: Jim Doyle
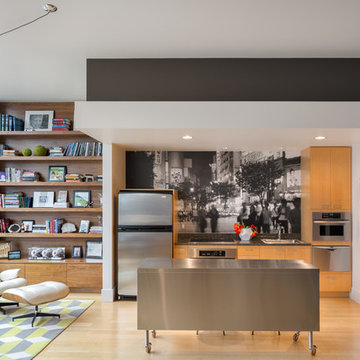
© Josh Partee 2013
Einzeilige, Offene Moderne Küche mit Einbauwaschbecken, flächenbündigen Schrankfronten, hellbraunen Holzschränken, Edelstahl-Arbeitsplatte, bunter Rückwand, Küchengeräten aus Edelstahl und Tapete in Portland
Einzeilige, Offene Moderne Küche mit Einbauwaschbecken, flächenbündigen Schrankfronten, hellbraunen Holzschränken, Edelstahl-Arbeitsplatte, bunter Rückwand, Küchengeräten aus Edelstahl und Tapete in Portland
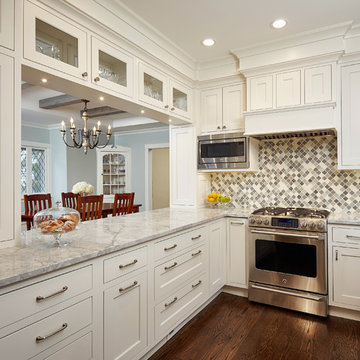
Patsy McEnroe Photography
Widler Architectural Inc.
Geschlossene, Mittelgroße Klassische Küche ohne Insel in U-Form mit Landhausspüle, Schrankfronten im Shaker-Stil, weißen Schränken, Quarzwerkstein-Arbeitsplatte, bunter Rückwand, Rückwand aus Mosaikfliesen, Küchengeräten aus Edelstahl und dunklem Holzboden in Chicago
Geschlossene, Mittelgroße Klassische Küche ohne Insel in U-Form mit Landhausspüle, Schrankfronten im Shaker-Stil, weißen Schränken, Quarzwerkstein-Arbeitsplatte, bunter Rückwand, Rückwand aus Mosaikfliesen, Küchengeräten aus Edelstahl und dunklem Holzboden in Chicago
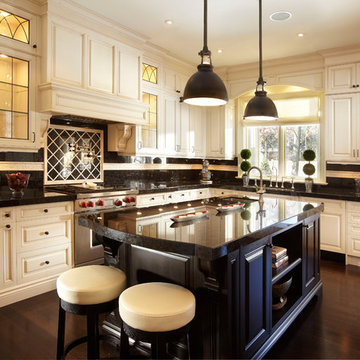
A bright white kitchen with a dark island to create visual contrast in this traditional kitchen.
Offene, Große Klassische Küche in U-Form mit profilierten Schrankfronten, Küchengeräten aus Edelstahl, Unterbauwaschbecken, weißen Schränken, Granit-Arbeitsplatte, bunter Rückwand, dunklem Holzboden, Kücheninsel und schwarzer Arbeitsplatte in Toronto
Offene, Große Klassische Küche in U-Form mit profilierten Schrankfronten, Küchengeräten aus Edelstahl, Unterbauwaschbecken, weißen Schränken, Granit-Arbeitsplatte, bunter Rückwand, dunklem Holzboden, Kücheninsel und schwarzer Arbeitsplatte in Toronto
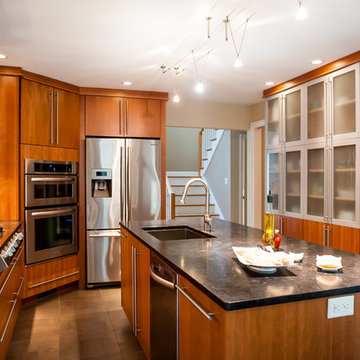
Rift cut cherry slab doors make for a warm and inviting workspace
Mittelgroße Moderne Wohnküche in L-Form mit Küchengeräten aus Edelstahl, Unterbauwaschbecken, flächenbündigen Schrankfronten, hellbraunen Holzschränken, Granit-Arbeitsplatte, bunter Rückwand, Rückwand aus Glasfliesen, Porzellan-Bodenfliesen und Kücheninsel in Boston
Mittelgroße Moderne Wohnküche in L-Form mit Küchengeräten aus Edelstahl, Unterbauwaschbecken, flächenbündigen Schrankfronten, hellbraunen Holzschränken, Granit-Arbeitsplatte, bunter Rückwand, Rückwand aus Glasfliesen, Porzellan-Bodenfliesen und Kücheninsel in Boston
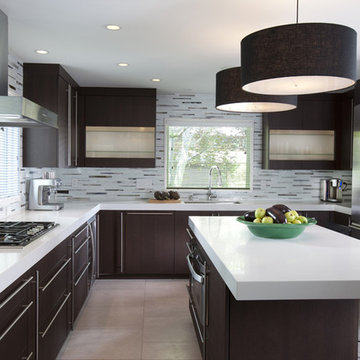
Moderne Küche in U-Form mit Rückwand aus Stäbchenfliesen, Küchengeräten aus Edelstahl, flächenbündigen Schrankfronten, dunklen Holzschränken, Quarzwerkstein-Arbeitsplatte und bunter Rückwand in New York
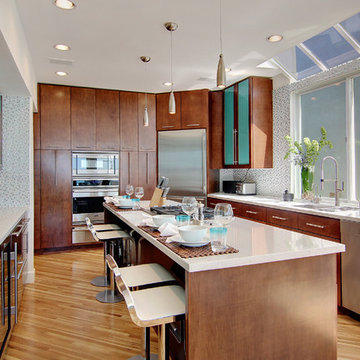
A Chef's Dream, Sub zero fridge, Sub zero wine fridge and sub zero fridge and freezer drawers plus sand blasted glass that was then painted a rich blue color on the back!
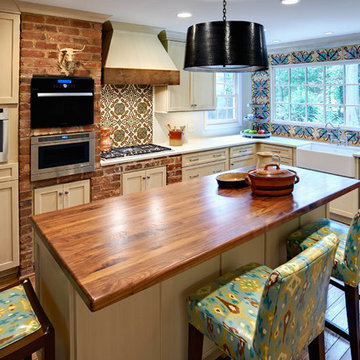
Dustin Peck Photography
Klassische Küche in L-Form mit Landhausspüle, Küchengeräten aus Edelstahl, Arbeitsplatte aus Holz, Schrankfronten im Shaker-Stil und bunter Rückwand in Charlotte
Klassische Küche in L-Form mit Landhausspüle, Küchengeräten aus Edelstahl, Arbeitsplatte aus Holz, Schrankfronten im Shaker-Stil und bunter Rückwand in Charlotte

A San Francisco family bought a house they hoped would meet the needs of a modern city family. However, the tiny and dark 50 square foot galley kitchen prevented the family from gathering together and entertaining.
Ted Pratt, principal of MTP Architects, understood what the family’s needs and started brainstorming. Adjacent to the kitchen was a breakfast nook and an enclosed patio. MTP Architects saw a simple solution. By knocking down the wall separating the kitchen from the breakfast nook and the patio, MTP Architects was able to maximize the kitchen space for the family as well as improve the kitchen to dining room adjacency. The contemporary interpretation of a San Francisco kitchen blends well with the period detailing of this 1920's home. In order to capture natural light, MTP Architects choose overhead skylights, which animates the simple, yet rich materials. The modern family now has a space to eat, laugh and play.

When this suburban family decided to renovate their kitchen, they knew that they wanted a little more space. Advance Design worked together with the homeowner to design a kitchen that would work for a large family who loved to gather regularly and always ended up in the kitchen! So the project began with extending out an exterior wall to accommodate a larger island and more moving-around space between the island and the perimeter cabinetry.
Style was important to the cook, who began collecting accessories and photos of the look she loved for months prior to the project design. She was drawn to the brightness of whites and grays, and the design accentuated this color palette brilliantly with the incorporation of a warm shade of brown woods that originated from a dining room table that was a family favorite. Classic gray and white cabinetry from Dura Supreme hits the mark creating a perfect balance between bright and subdued. Hints of gray appear in the bead board detail peeking just behind glass doors, and in the application of the handsome floating wood shelves between cabinets. White subway tile is made extra interesting with the application of dark gray grout lines causing it to be a subtle but noticeable detail worthy of attention.
Suede quartz Silestone graces the countertops with a soft matte hint of color that contrasts nicely with the presence of white painted cabinetry finished smartly with the brightness of a milky white farm sink. Old melds nicely with new, as antique bronze accents are sprinkled throughout hardware and fixtures, and work together unassumingly with the sleekness of stainless steel appliances.
The grace and timelessness of this sparkling new kitchen maintains the charm and character of a space that has seen generations past. And now this family will enjoy this new space for many more generations to come in the future with the help of the team at Advance Design Studio.
Photographer: Joe Nowak
Dura Supreme Cabinetry
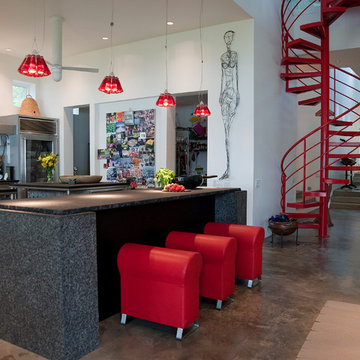
Jorge Rivas
Offene Moderne Küche mit Rückwand aus Mosaikfliesen, Küchengeräten aus Edelstahl und bunter Rückwand in Dallas
Offene Moderne Küche mit Rückwand aus Mosaikfliesen, Küchengeräten aus Edelstahl und bunter Rückwand in Dallas
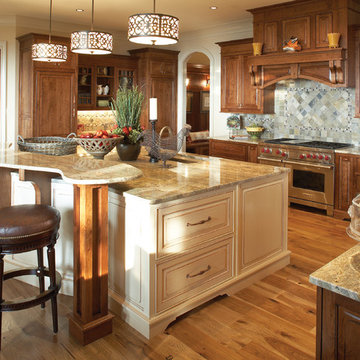
Mittelgroße Klassische Küche in U-Form mit Küchengeräten aus Edelstahl, profilierten Schrankfronten, dunklen Holzschränken, bunter Rückwand, Unterbauwaschbecken, Granit-Arbeitsplatte, hellem Holzboden, Kücheninsel und Rückwand aus Schiefer in Atlanta

Ross Chandler Photography
Working closely with the builder, Bob Schumacher, and the home owners, Patty Jones Design selected and designed interior finishes for this custom lodge-style home in the resort community of Caldera Springs. This 5000+ sq ft home features premium finishes throughout including all solid slab counter tops, custom light fixtures, timber accents, natural stone treatments, and much more.
Küchen mit bunter Rückwand Ideen und Design
1