Küchen mit bunter Rückwand und buntem Boden Ideen und Design
Suche verfeinern:
Budget
Sortieren nach:Heute beliebt
81 – 100 von 3.939 Fotos
1 von 3
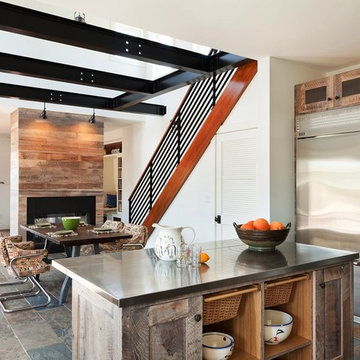
Sam Oberter Photography
2012 Design Excellence Award,
Residential Design+Build Magazine
2011 Watermark Award
Kleine Moderne Wohnküche in U-Form mit Edelstahl-Arbeitsplatte, Küchengeräten aus Edelstahl, Schrankfronten im Shaker-Stil, Schränken im Used-Look, Schieferboden, Landhausspüle, bunter Rückwand, Rückwand aus Glasfliesen, Kücheninsel und buntem Boden in New York
Kleine Moderne Wohnküche in U-Form mit Edelstahl-Arbeitsplatte, Küchengeräten aus Edelstahl, Schrankfronten im Shaker-Stil, Schränken im Used-Look, Schieferboden, Landhausspüle, bunter Rückwand, Rückwand aus Glasfliesen, Kücheninsel und buntem Boden in New York
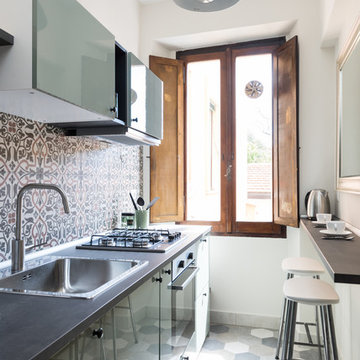
Foto Paolo Fusco
Kleine Mediterrane Küche mit Einbauwaschbecken, flächenbündigen Schrankfronten, grünen Schränken, bunter Rückwand, Küchengeräten aus Edelstahl, buntem Boden und schwarzer Arbeitsplatte in Rom
Kleine Mediterrane Küche mit Einbauwaschbecken, flächenbündigen Schrankfronten, grünen Schränken, bunter Rückwand, Küchengeräten aus Edelstahl, buntem Boden und schwarzer Arbeitsplatte in Rom
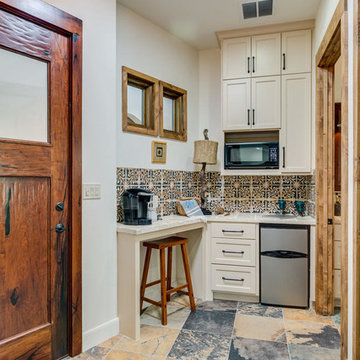
Casita Kitchenette Lounge off the Entrance from the Friends Foyer
Einzeilige, Kleine, Geschlossene Klassische Küche ohne Insel mit integriertem Waschbecken, weißen Schränken, buntem Boden, bunter Rückwand, Küchengeräten aus Edelstahl, Schrankfronten im Shaker-Stil, Arbeitsplatte aus Fliesen, Rückwand aus Porzellanfliesen und Schieferboden in Austin
Einzeilige, Kleine, Geschlossene Klassische Küche ohne Insel mit integriertem Waschbecken, weißen Schränken, buntem Boden, bunter Rückwand, Küchengeräten aus Edelstahl, Schrankfronten im Shaker-Stil, Arbeitsplatte aus Fliesen, Rückwand aus Porzellanfliesen und Schieferboden in Austin

Rhona and David Randall’s 1986 home near Basingstoke, North Hampshire originally had a kitchen with a separate utility room attached, which meant that their kitchen space was somewhat limited to being a functional kitchen and not the kitchen, dining, living space that they could use to entertain friends and family in.
It was important to then create a new utility space for the family within the newly enlarged kitchen dining room, and Rhona commented:
“Mark then designed in a Utility/Laundry Cupboard that is now hidden away behind bi-fold doors and is a much better use of space and now has our washing machine, tumble dryer and water softener. It was also his idea to take off the kitchen door leading into the hallway, which now gives a better flow to the room. Mark then designed in another bi-fold door to hide away the big fridge freezer and to use part of that area for coats.”
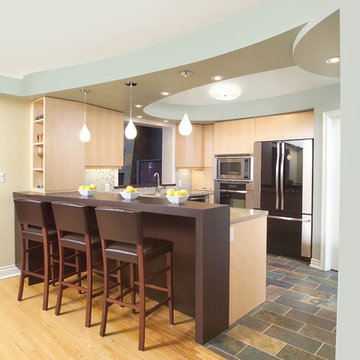
Arnal Photography
Eklektische Küche mit Rückwand aus Porzellanfliesen, flächenbündigen Schrankfronten, hellen Holzschränken, Granit-Arbeitsplatte, Schieferboden, bunter Rückwand, Küchengeräten aus Edelstahl und buntem Boden in Toronto
Eklektische Küche mit Rückwand aus Porzellanfliesen, flächenbündigen Schrankfronten, hellen Holzschränken, Granit-Arbeitsplatte, Schieferboden, bunter Rückwand, Küchengeräten aus Edelstahl und buntem Boden in Toronto
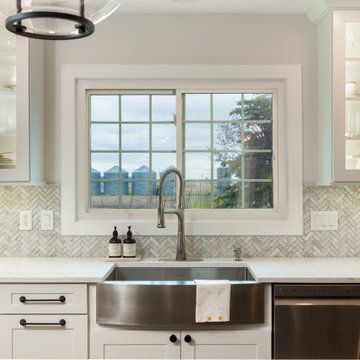
Geschlossene, Große Country Küche in L-Form mit Unterbauwaschbecken, flächenbündigen Schrankfronten, dunklen Holzschränken, Quarzwerkstein-Arbeitsplatte, bunter Rückwand, Küchengeräten aus Edelstahl, Kücheninsel, buntem Boden und weißer Arbeitsplatte in Sonstige
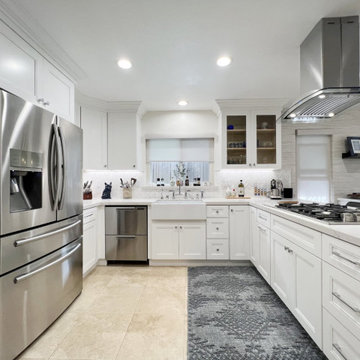
Welcome to the Keep it Coastal Kitchen in Newport Beach, a space that perfectly captures the essence of coastal living. From the moment you step in, the serene coastal vibes envelop you, creating a relaxing and inviting atmosphere.
White custom cabinets take center stage, exuding a timeless charm and providing ample storage for all your kitchen essentials. The addition of new white crown molding adds a touch of elegance, seamlessly blending with the overall design. Custom upper cabinets with charming window doors add a touch of character, allowing you to showcase your favorite dishware or decorative items. Underneath the upper cabinets, LED strips provide soft and ambient lighting, creating a warm and welcoming ambiance.
The focal point of the kitchen is the stunning white ELKAY farmhouse sink with its charming apron front. Paired with a sleek silver faucet, it not only adds functionality but also serves as a striking centerpiece.
The backsplash features a captivating Herringbone Honed Marble Dolomite Mosaic pattern, adding a touch of sophistication and visual interest to the space. The countertops are adorned with quartz in a pristine white shade, elegantly veined with subtle grey tones. It offers a durable and stylish surface for all your culinary adventures.
A 36-inch range hood with a curved glass canopy completes the kitchen, effectively venting cooking fumes and adding a sleek and modern element to the design.
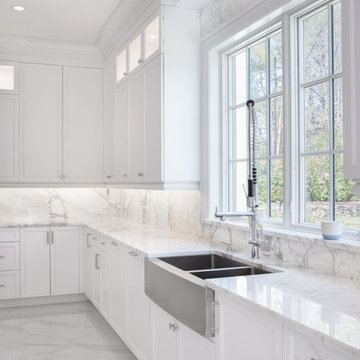
Bright, white, open and airy! A perfect marriage of modern style and elegance. I wood island (with wood countertop) accentuate the Rochon custom white skate cabinets. This kitchen also features Wolf Subzero appliances, marble tile, a stainless steel farmhouse sink.
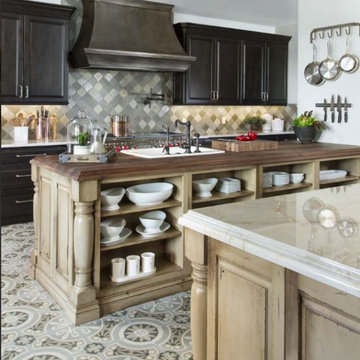
Zweizeilige, Geräumige Klassische Küche mit Vorratsschrank, Landhausspüle, profilierten Schrankfronten, Schränken im Used-Look, Arbeitsplatte aus Holz, bunter Rückwand, Glasrückwand, Küchengeräten aus Edelstahl, Zementfliesen für Boden, zwei Kücheninseln, buntem Boden und weißer Arbeitsplatte in Denver
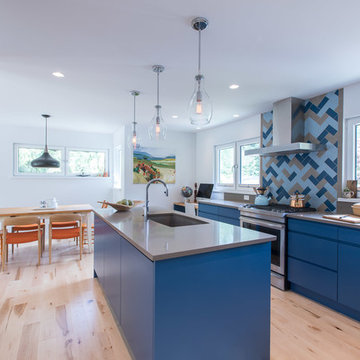
Derek Stevens
Große Eklektische Wohnküche in L-Form mit Unterbauwaschbecken, flächenbündigen Schrankfronten, blauen Schränken, Quarzwerkstein-Arbeitsplatte, bunter Rückwand, Rückwand aus Keramikfliesen, Küchengeräten aus Edelstahl, hellem Holzboden, Kücheninsel, buntem Boden und brauner Arbeitsplatte in Vancouver
Große Eklektische Wohnküche in L-Form mit Unterbauwaschbecken, flächenbündigen Schrankfronten, blauen Schränken, Quarzwerkstein-Arbeitsplatte, bunter Rückwand, Rückwand aus Keramikfliesen, Küchengeräten aus Edelstahl, hellem Holzboden, Kücheninsel, buntem Boden und brauner Arbeitsplatte in Vancouver
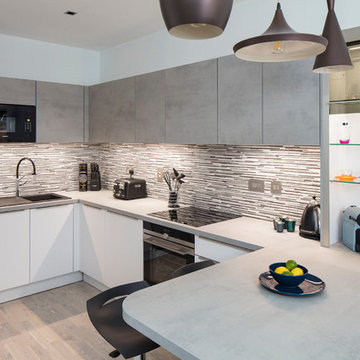
Offene, Mittelgroße Moderne Küche in U-Form mit Doppelwaschbecken, flächenbündigen Schrankfronten, grauen Schränken, Laminat-Arbeitsplatte, bunter Rückwand, Rückwand aus Porzellanfliesen, Elektrogeräten mit Frontblende, hellem Holzboden, Halbinsel und buntem Boden in Dublin
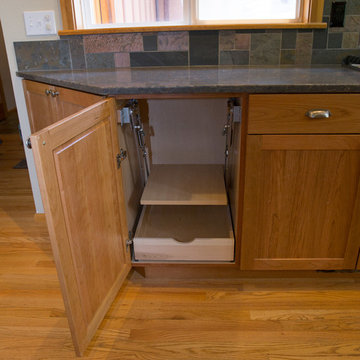
Our clients wanted to update their kitchen and create more storage space. They also needed a desk area in the kitchen and a display area for family keepsakes. With small children, they were not using the breakfast bar on the island, so we chose when redesigning the island to add storage instead of having the countertop overhang for seating. We extended the height of the cabinetry also. A desk area with 2 file drawers and mail sorting cubbies was created so the homeowners could have a place to organize their bills, charge their electronics, and pay bills. We also installed 2 plugs into the narrow bookcase to the right of the desk area with USB plugs for charging phones and tablets.
Our clients chose a cherry craftsman cabinet style with simple cups and knobs in brushed stainless steel. For the countertops, Silestone Copper Mist was chosen. It is a gorgeous slate blue hue with copper flecks. To compliment this choice, I custom designed this slate backsplash using multiple colors of slate. This unique, natural stone, geometric backsplash complemented the countertops and the cabinetry style perfectly.
We installed a pot filler over the cooktop and a pull-out spice cabinet to the right of the cooktop. To utilize counterspace, the microwave was installed into a wall cabinet to the right of the cooktop. We moved the sink and dishwasher into the island and placed a pull-out garbage and recycling drawer to the left of the sink. An appliance lift was also installed for a Kitchenaid mixer to be stored easily without ever having to lift it.
To improve the lighting in the kitchen and great room which has a vaulted pine tongue and groove ceiling, we designed and installed hollow beams to run the electricity through from the kitchen to the fireplace. For the island we installed 3 pendants and 4 down lights to provide ample lighting at the island. All lighting was put onto dimmer switches. We installed new down lighting along the cooktop wall. For the great room, we installed track lighting and attached it to the sides of the beams and used directional lights to provide lighting for the great room and to light up the fireplace.
The beautiful home in the woods, now has an updated, modern kitchen and fantastic lighting which our clients love.
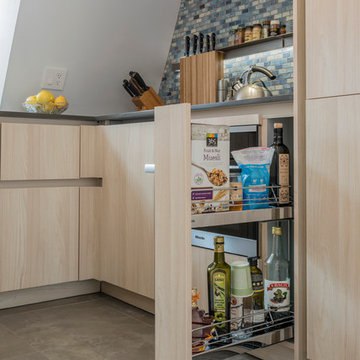
Charlestown, MA Tiny Kitchen
Designer: Samantha Demarco
Photography by Keitaro Yoshioka
Kleine Moderne Wohnküche in U-Form mit Unterbauwaschbecken, flächenbündigen Schrankfronten, hellen Holzschränken, Quarzwerkstein-Arbeitsplatte, bunter Rückwand, Rückwand aus Mosaikfliesen, Küchengeräten aus Edelstahl, Schieferboden, Halbinsel und buntem Boden in Boston
Kleine Moderne Wohnküche in U-Form mit Unterbauwaschbecken, flächenbündigen Schrankfronten, hellen Holzschränken, Quarzwerkstein-Arbeitsplatte, bunter Rückwand, Rückwand aus Mosaikfliesen, Küchengeräten aus Edelstahl, Schieferboden, Halbinsel und buntem Boden in Boston
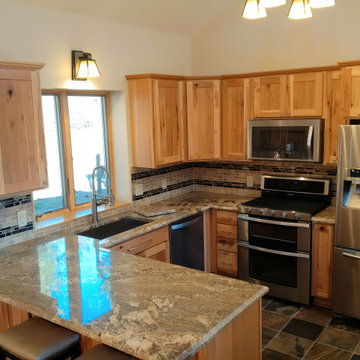
Hickory cabinets, slate floor, river Bordeaux granite countertops, seeded glass inset
Kleine Wohnküche in U-Form mit Unterbauwaschbecken, Schrankfronten im Shaker-Stil, hellen Holzschränken, Granit-Arbeitsplatte, bunter Rückwand, Rückwand aus Keramikfliesen, Küchengeräten aus Edelstahl, Schieferboden, Kücheninsel, buntem Boden und bunter Arbeitsplatte in Sonstige
Kleine Wohnküche in U-Form mit Unterbauwaschbecken, Schrankfronten im Shaker-Stil, hellen Holzschränken, Granit-Arbeitsplatte, bunter Rückwand, Rückwand aus Keramikfliesen, Küchengeräten aus Edelstahl, Schieferboden, Kücheninsel, buntem Boden und bunter Arbeitsplatte in Sonstige
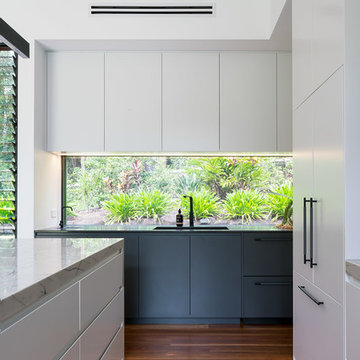
Angus Martin Photography
Zweizeilige, Mittelgroße, Offene Moderne Küche mit Unterbauwaschbecken, weißen Schränken, Quarzit-Arbeitsplatte, bunter Rückwand, Rückwand aus Stein, schwarzen Elektrogeräten, braunem Holzboden, Kücheninsel, buntem Boden und bunter Arbeitsplatte in Sunshine Coast
Zweizeilige, Mittelgroße, Offene Moderne Küche mit Unterbauwaschbecken, weißen Schränken, Quarzit-Arbeitsplatte, bunter Rückwand, Rückwand aus Stein, schwarzen Elektrogeräten, braunem Holzboden, Kücheninsel, buntem Boden und bunter Arbeitsplatte in Sunshine Coast
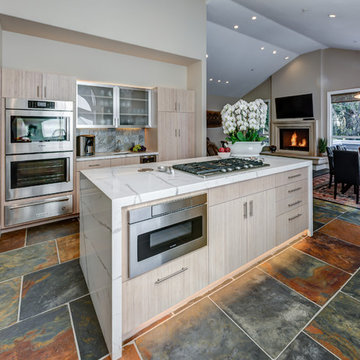
Treve Johnson Photography
Mittelgroße, Offene Moderne Küche in L-Form mit flächenbündigen Schrankfronten, Quarzwerkstein-Arbeitsplatte, Küchengeräten aus Edelstahl, Kücheninsel, Waschbecken, hellen Holzschränken, Schieferboden, buntem Boden, bunter Rückwand und Rückwand aus Schiefer in San Francisco
Mittelgroße, Offene Moderne Küche in L-Form mit flächenbündigen Schrankfronten, Quarzwerkstein-Arbeitsplatte, Küchengeräten aus Edelstahl, Kücheninsel, Waschbecken, hellen Holzschränken, Schieferboden, buntem Boden, bunter Rückwand und Rückwand aus Schiefer in San Francisco

Zweizeilige, Geräumige Country Wohnküche mit Landhausspüle, Schrankfronten im Shaker-Stil, braunen Schränken, Granit-Arbeitsplatte, bunter Rückwand, Rückwand aus Glasfliesen, Küchengeräten aus Edelstahl, Schieferboden, Kücheninsel, buntem Boden und bunter Arbeitsplatte in Dallas
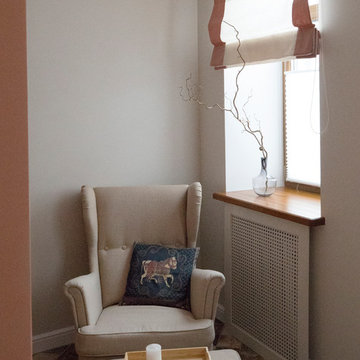
Kleine Wohnküche ohne Insel mit Einbauwaschbecken, Schrankfronten mit vertiefter Füllung, weißen Schränken, Quarzwerkstein-Arbeitsplatte, bunter Rückwand, Rückwand aus Terrakottafliesen, Elektrogeräten mit Frontblende, Keramikboden, buntem Boden und weißer Arbeitsplatte in Moskau

World Renowned Architecture Firm Fratantoni Design created this beautiful home! They design home plans for families all over the world in any size and style. They also have in-house Interior Designer Firm Fratantoni Interior Designers and world class Luxury Home Building Firm Fratantoni Luxury Estates! Hire one or all three companies to design and build and or remodel your home!
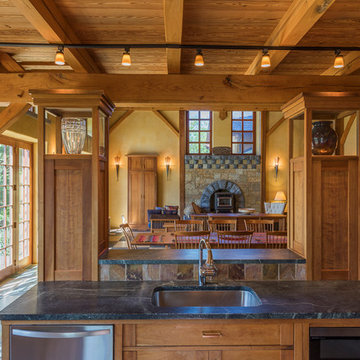
Mittelgroße Urige Wohnküche in U-Form mit Unterbauwaschbecken, Küchengeräten aus Edelstahl, zwei Kücheninseln, flächenbündigen Schrankfronten, hellbraunen Holzschränken, Speckstein-Arbeitsplatte, bunter Rückwand, Rückwand aus Schiefer, Schieferboden, buntem Boden und schwarzer Arbeitsplatte in Sonstige
Küchen mit bunter Rückwand und buntem Boden Ideen und Design
5