Küche
Suche verfeinern:
Budget
Sortieren nach:Heute beliebt
1 – 20 von 176 Fotos
1 von 3
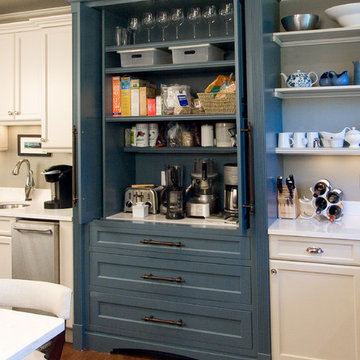
Cereal boxes, pasta, small appliances, all can be tucked away, but still easily accessible.
Photo by Bill Cartledge
Offene, Große Klassische Küche in U-Form mit Unterbauwaschbecken, Schrankfronten mit vertiefter Füllung, weißen Schränken, Mineralwerkstoff-Arbeitsplatte, bunter Rückwand, Rückwand aus Holz, Küchengeräten aus Edelstahl, braunem Holzboden, Kücheninsel, braunem Boden und weißer Arbeitsplatte in Philadelphia
Offene, Große Klassische Küche in U-Form mit Unterbauwaschbecken, Schrankfronten mit vertiefter Füllung, weißen Schränken, Mineralwerkstoff-Arbeitsplatte, bunter Rückwand, Rückwand aus Holz, Küchengeräten aus Edelstahl, braunem Holzboden, Kücheninsel, braunem Boden und weißer Arbeitsplatte in Philadelphia
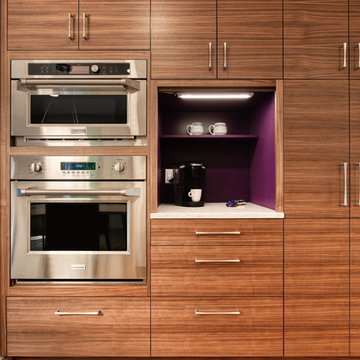
A custom designed kitchen wall accommodates storage, oven, microwave and coffee station. Custom cabinets by Meadowlark. This remodel and addition was designed and built by Meadowlark Design+Build in Ann Arbor, Michigan. Photo credits Sean Carter

Carefully orientated and sited on the edge of small plateau this house looks out across the rolling countryside of North Canterbury. The 3-bedroom rural family home is an exemplar of simplicity done with care and precision.
Tucked in alongside a private limestone quarry with cows grazing in the distance the choice of materials are intuitively natural and implemented with bare authenticity.
Oiled random width cedar weatherboards are contemporary and rustic, the polished concrete floors with exposed aggregate tie in wonderfully to the adjacent limestone cliffs, and the clean folded wall to roof, envelopes the building from the sheltered south to the amazing views to the north. Designed to portray purity of form the outer metal surface provides enclosure and shelter from the elements, while its inner face is a continuous skin of hoop pine timber from inside to out.
The hoop pine linings bend up the inner walls to form the ceiling and then soar continuous outward past the full height glazing to become the outside soffit. The bold vertical lines of the panel joins are strongly expressed aligning with windows and jambs, they guild the eye up and out so as you step in through the sheltered Southern entrances the landscape flows out in front of you.
Every detail required careful thought in design and craft in construction. As two simple boxes joined by a glass link, a house that sits so beautifully in the landscape was deceptively challenging, and stands as a credit to our client passion for their new home & the builders craftsmanship to see it though, it is a end result we are all very proud to have been a part of.
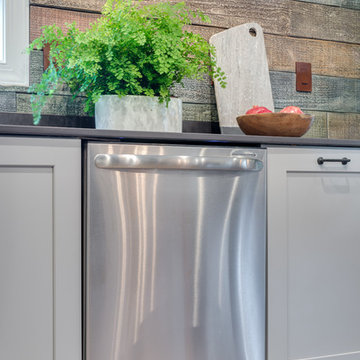
Mohawk's laminate Cottage Villa flooring with #ArmorMax finish in Cheyenne Rock Oak.
Geschlossene, Mittelgroße Klassische Küche in L-Form mit Marmor-Arbeitsplatte, bunter Rückwand, Kücheninsel, Schrankfronten im Shaker-Stil, weißen Schränken, Küchengeräten aus Edelstahl, hellem Holzboden, schwarzem Boden und Rückwand aus Holz in Atlanta
Geschlossene, Mittelgroße Klassische Küche in L-Form mit Marmor-Arbeitsplatte, bunter Rückwand, Kücheninsel, Schrankfronten im Shaker-Stil, weißen Schränken, Küchengeräten aus Edelstahl, hellem Holzboden, schwarzem Boden und Rückwand aus Holz in Atlanta
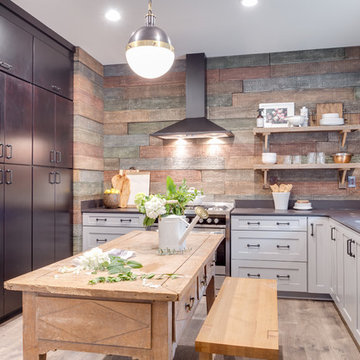
Große Moderne Wohnküche in L-Form mit Einbauwaschbecken, Schrankfronten im Shaker-Stil, weißen Schränken, Mineralwerkstoff-Arbeitsplatte, bunter Rückwand, Rückwand aus Holz, Küchengeräten aus Edelstahl, braunem Holzboden, Kücheninsel und braunem Boden in Minneapolis
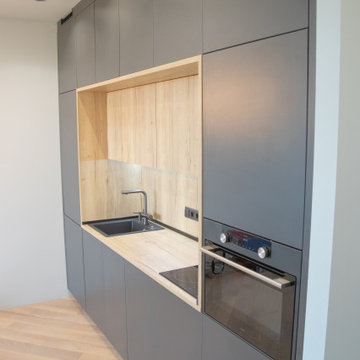
Единственный минус в том, что если вы открыли холодильник и тут же закрыли, то выполнить повторное открытие сможете не раньше, чем через 3-4 секунды. Специалисты J-UNO остались очень довольны полученным результатом. Мы всегда выступаем за инновационные решения, используем только качественные материалы и фурнитуру. Рассказываем дизайнеру и заказчику обо всех их свойствах и даем ценные рекомендации по эксплуатации изделий. Решение всегда остается за клиентом. Подводя итоги, мы хотим еще раз выразить огромную благодарность Стениной Анастасии за доверие, проявленное к нашей компании и возможность реализовать интересный проект. Мы рекомендуем ее как креативного дизайнера с утонченным вкусом и собственным оригинальным подходом к любым пожеланиям заказчика.
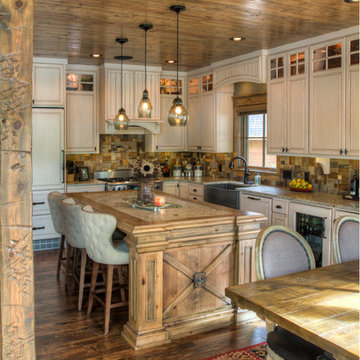
Große Rustikale Wohnküche in L-Form mit Landhausspüle, profilierten Schrankfronten, weißen Schränken, Granit-Arbeitsplatte, bunter Rückwand, Elektrogeräten mit Frontblende, dunklem Holzboden, Kücheninsel, braunem Boden und Rückwand aus Holz in Minneapolis
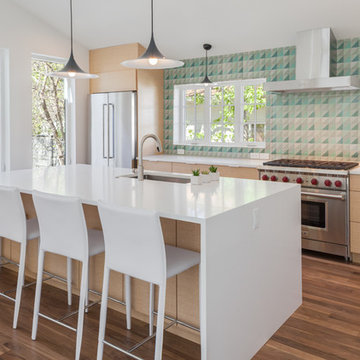
This sleek kitchen offers plenty of cabinet space, an efficiently organized work triangle and a spacious island. The Mirth wood-tiled backsplash offers a pop of playfulness to an otherwise clean and sophisticated kitchen.
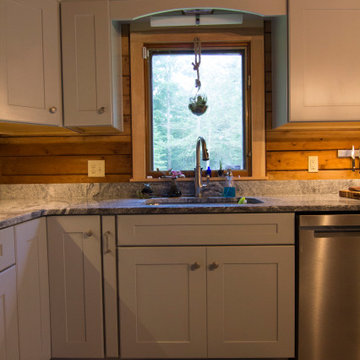
Offene, Mittelgroße Klassische Küche in L-Form mit Unterbauwaschbecken, Schrankfronten im Shaker-Stil, blauen Schränken, Granit-Arbeitsplatte, bunter Rückwand, Rückwand aus Holz, Küchengeräten aus Edelstahl, Vinylboden, Kücheninsel, grauem Boden und grauer Arbeitsplatte in Boston
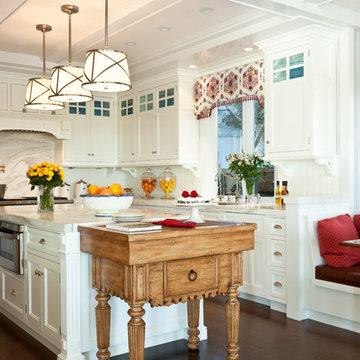
The kitchen with a decidedly New England-style motif, with cabinetry painted in 'turn of the century' standards, where a thin coat of plaster is applied to the wood and then sanded smooth prior to applying the final paint finish. An antique butcher-block table at the end of the island reinforces the vintage feel.
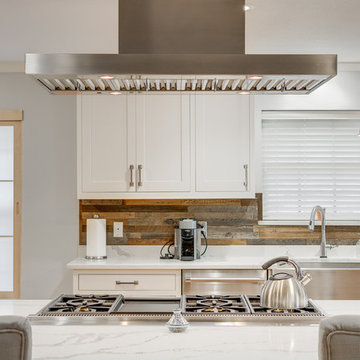
JOSEPH & BERRY - REMODEL DESIGN BUILD
Beautiful wide kitchen island with multiple storage spaces, sonji window, white and elegant cabinets, custom made pet solution and recycled wood as backslash. All to create the perfect kitchen for the perfect couple. Open space, contemporary kitchen in north Dallas. Another modern and unique design by Joseph & Berry Remodel | Design Build.
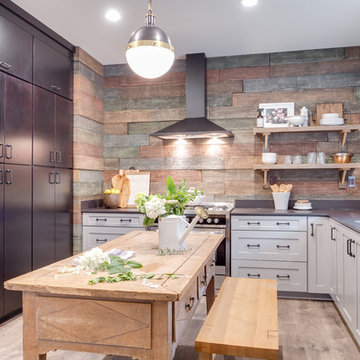
Chic xChic Design xchic style xgray wood panels xgray wood walls xlaminate flooring xlight hardwood floors xlight wood flooring xlight wood kitchen island xlight wood open shelf xLight Wooden Flooring xmohawk flooring xnatural wood flooring xopen shelves xpendant light xplank walls xSphere pendan tlighting xtwo toned cabinetry xvent hood xwatering can xwhite kitchen xWindow Over Sink xwood bench xwood kitchen island x
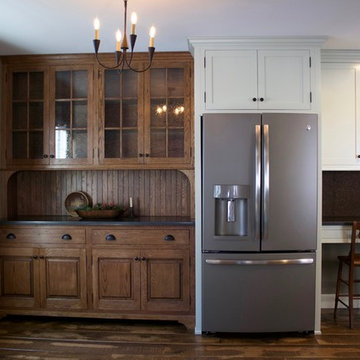
A view of the refrigerator, built in with custom side panels to hide it's great depth for maximum storage! To the right, a small desk with cork backsplash, perfect for daily use or a space for the kids to do their homework! To the left, a distressed and stained oak hutch and small seating area for more socializing! Benjamin Moore Silver Sage shaker cabinets, featuring GE black slate appliances, and wide rough-sawn oak flooring.
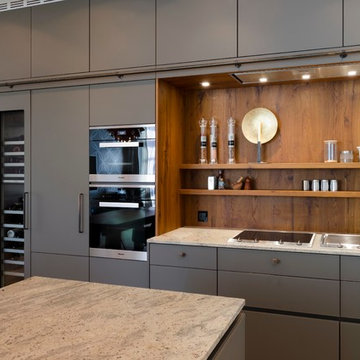
Offene, Zweizeilige, Große Küche mit flächenbündigen Schrankfronten, grauen Schränken, Granit-Arbeitsplatte, bunter Rückwand, Rückwand aus Holz, braunem Holzboden und Kücheninsel in Hamburg
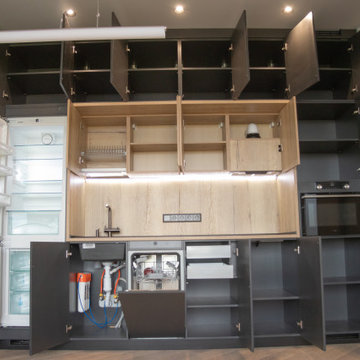
Мы примерно понимали, какие будут использованы материалы (крашеный МДФ, ДСП), механизмы открывания, определились с количеством ящиков и т.д. В мае мы впервые выехали на объект, произвели замеры и установили, где конкретно будет размещаться техника, куда вывести розетки, уточнили место расположения “мокрой точки” - раковины с мойкой. Мы предложили сделать вентиляцию не на потолке, как это обычно бывает, а заложить в стене специальный короб, поскольку стена не является несущей, а была сконструирована из пеноблока во время ремонта. Это позволило нам добиться эстетического внешнего вида и полноценно использовать пространство в шкафах.
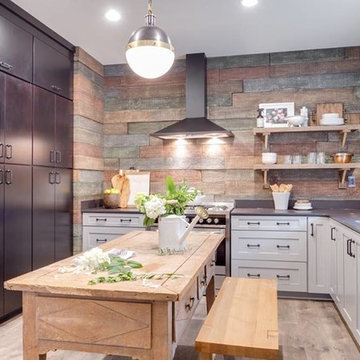
Offene, Große Klassische Küche in U-Form mit Unterbauwaschbecken, Schrankfronten im Shaker-Stil, weißen Schränken, Quarzwerkstein-Arbeitsplatte, bunter Rückwand, Rückwand aus Holz, Küchengeräten aus Edelstahl, braunem Holzboden und Kücheninsel in Kansas City
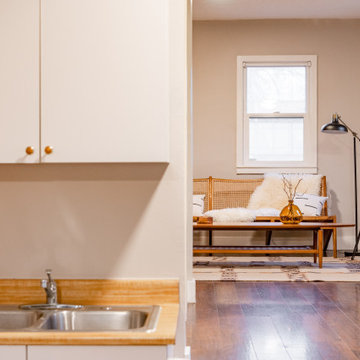
Kleine Wohnküche ohne Insel in L-Form mit Doppelwaschbecken, flächenbündigen Schrankfronten, weißen Schränken, bunter Rückwand, Rückwand aus Holz, buntem Boden und bunter Arbeitsplatte in Salt Lake City
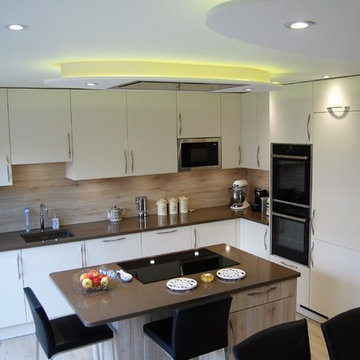
Mittelgroße Moderne Wohnküche in L-Form mit Waschbecken, flächenbündigen Schrankfronten, hellen Holzschränken, Quarzit-Arbeitsplatte, bunter Rückwand, Rückwand aus Holz, schwarzen Elektrogeräten, Porzellan-Bodenfliesen, Kücheninsel, beigem Boden und brauner Arbeitsplatte in Kent
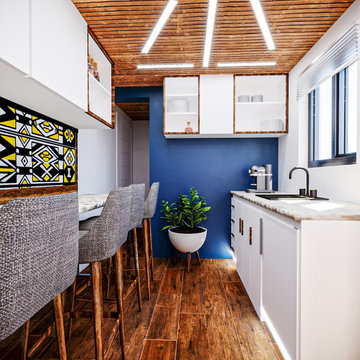
Office Kitchenette Renovation Design for Hobbs
Geschlossene, Kleine Moderne Küche ohne Insel in U-Form mit Doppelwaschbecken, offenen Schränken, weißen Schränken, Marmor-Arbeitsplatte, bunter Rückwand, Rückwand aus Holz, schwarzen Elektrogeräten, Vinylboden, braunem Boden, beiger Arbeitsplatte und Holzdecke in Sonstige
Geschlossene, Kleine Moderne Küche ohne Insel in U-Form mit Doppelwaschbecken, offenen Schränken, weißen Schränken, Marmor-Arbeitsplatte, bunter Rückwand, Rückwand aus Holz, schwarzen Elektrogeräten, Vinylboden, braunem Boden, beiger Arbeitsplatte und Holzdecke in Sonstige
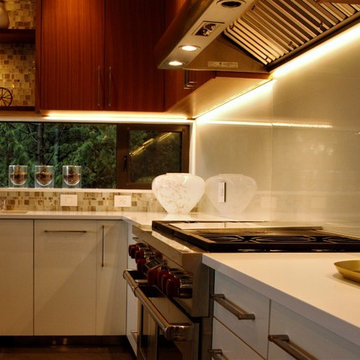
Große Eklektische Wohnküche in L-Form mit Doppelwaschbecken, flächenbündigen Schrankfronten, weißen Schränken, Quarzit-Arbeitsplatte, bunter Rückwand, Rückwand aus Holz, Küchengeräten aus Edelstahl, Betonboden, zwei Kücheninseln, grauem Boden und weißer Arbeitsplatte in Vancouver
1