Küchen mit bunter Rückwand und Rückwand aus Zementfliesen Ideen und Design
Suche verfeinern:
Budget
Sortieren nach:Heute beliebt
101 – 120 von 2.193 Fotos
1 von 3
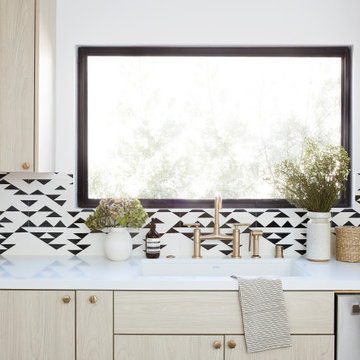
Contemporary kitchen, concrete floors with light wood cabinetry accents with bold black and white tile backsplash accented with brass fixtures.
Offene, Große Moderne Küche in U-Form mit Unterbauwaschbecken, flächenbündigen Schrankfronten, hellen Holzschränken, Mineralwerkstoff-Arbeitsplatte, bunter Rückwand, Rückwand aus Zementfliesen, Küchengeräten aus Edelstahl, Betonboden, Kücheninsel, grauem Boden und weißer Arbeitsplatte in Los Angeles
Offene, Große Moderne Küche in U-Form mit Unterbauwaschbecken, flächenbündigen Schrankfronten, hellen Holzschränken, Mineralwerkstoff-Arbeitsplatte, bunter Rückwand, Rückwand aus Zementfliesen, Küchengeräten aus Edelstahl, Betonboden, Kücheninsel, grauem Boden und weißer Arbeitsplatte in Los Angeles
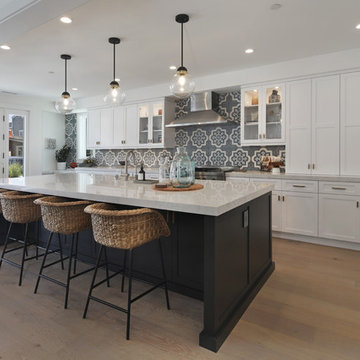
Offene, Einzeilige, Mittelgroße Maritime Küche mit Landhausspüle, Schrankfronten im Shaker-Stil, weißen Schränken, Marmor-Arbeitsplatte, bunter Rückwand, Rückwand aus Zementfliesen, Elektrogeräten mit Frontblende, braunem Holzboden, Kücheninsel, braunem Boden und weißer Arbeitsplatte in Orange County
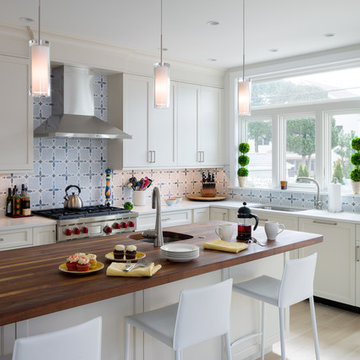
Paul S. Bartholomew
Große Klassische Küche in L-Form mit Unterbauwaschbecken, Schrankfronten im Shaker-Stil, weißen Schränken, Arbeitsplatte aus Holz, bunter Rückwand, Rückwand aus Zementfliesen, Küchengeräten aus Edelstahl, hellem Holzboden und Kücheninsel in Philadelphia
Große Klassische Küche in L-Form mit Unterbauwaschbecken, Schrankfronten im Shaker-Stil, weißen Schränken, Arbeitsplatte aus Holz, bunter Rückwand, Rückwand aus Zementfliesen, Küchengeräten aus Edelstahl, hellem Holzboden und Kücheninsel in Philadelphia

Character and charm are abundant in this main floor remodel. The home edged toward a traditional style going in and we chose to honor this feel and carry it throughout while updating the space.
From a space-planning perspective, the first volley was to remove the wall between the kitchen and dining room and let the light shine in. And shine in it does! The numerous windows stayed in place and now do their job allowing light to flow from room to room. Those very windows are trimmed in natural white oak and paired with arched wood-cased openings to add warmth to the scene. Wood beams between the kitchen and the family room and new stone on the fireplace add a nuanced rustic touch while keeping with the overall feel of the home.
These organic elements beautifully offset the crisp whites and blues found everywhere you look. A patterned tile offers visual interest in the backsplash and travels from the counters to the ceiling bringing the eye with it. Orb-like woven pendant lights lend texture and interest to the marble topped island and brushed gold accent task lighting hangs above the apron sink.
When a traditional style is held in high regard, and implemented well, it is nothing short of priceless.
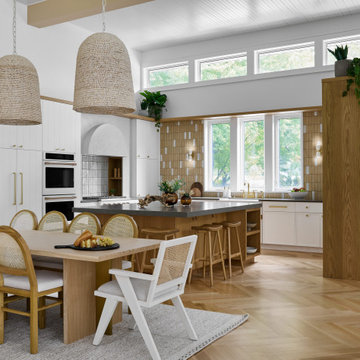
Offene, Große Moderne Küche in U-Form mit Landhausspüle, weißen Schränken, Quarzwerkstein-Arbeitsplatte, bunter Rückwand, Rückwand aus Zementfliesen, weißen Elektrogeräten, hellem Holzboden, Kücheninsel, grauer Arbeitsplatte und freigelegten Dachbalken in Chicago
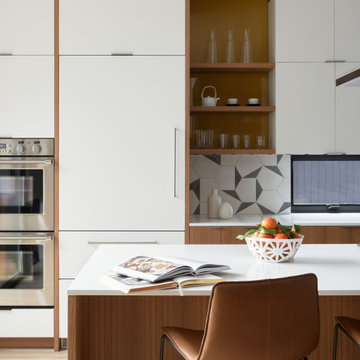
Moderne Wohnküche in L-Form mit Doppelwaschbecken, flächenbündigen Schrankfronten, hellbraunen Holzschränken, Quarzwerkstein-Arbeitsplatte, bunter Rückwand, Rückwand aus Zementfliesen, Küchengeräten aus Edelstahl, hellem Holzboden, Kücheninsel und weißer Arbeitsplatte in Seattle
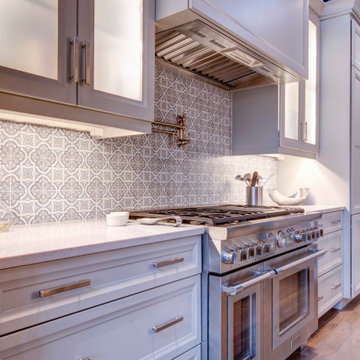
Offene, Einzeilige, Große Moderne Küche mit Kücheninsel, Landhausspüle, Schrankfronten mit vertiefter Füllung, weißen Schränken, Quarzit-Arbeitsplatte, bunter Rückwand, Rückwand aus Zementfliesen, Elektrogeräten mit Frontblende, hellem Holzboden, beigem Boden und weißer Arbeitsplatte in New York
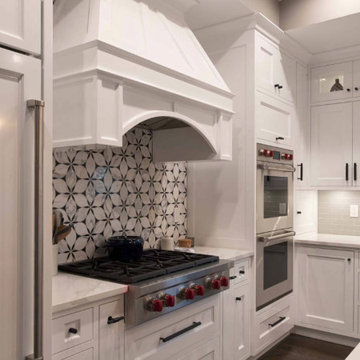
Mittelgroße Urige Wohnküche in L-Form mit Landhausspüle, Schrankfronten mit vertiefter Füllung, weißen Schränken, Marmor-Arbeitsplatte, bunter Rückwand, Rückwand aus Zementfliesen, Elektrogeräten mit Frontblende, dunklem Holzboden, Kücheninsel, braunem Boden und weißer Arbeitsplatte in New York
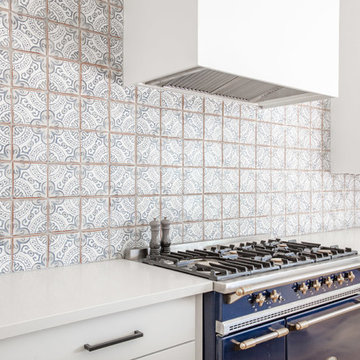
Shane Baker Studios
Offene, Große Moderne Küche in L-Form mit Einbauwaschbecken, flächenbündigen Schrankfronten, weißen Schränken, Arbeitsplatte aus Holz, bunter Rückwand, Rückwand aus Zementfliesen, bunten Elektrogeräten, hellem Holzboden, Kücheninsel, beigem Boden und beiger Arbeitsplatte in Phoenix
Offene, Große Moderne Küche in L-Form mit Einbauwaschbecken, flächenbündigen Schrankfronten, weißen Schränken, Arbeitsplatte aus Holz, bunter Rückwand, Rückwand aus Zementfliesen, bunten Elektrogeräten, hellem Holzboden, Kücheninsel, beigem Boden und beiger Arbeitsplatte in Phoenix
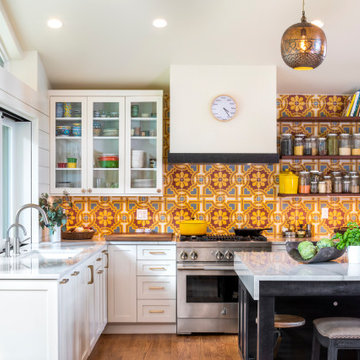
Mediterranean-inspired kitchen with bight gold and red patterned tiles, gold hardware and open shelving for a slew of pantry spices.
Offene, Mittelgroße Moderne Küche in L-Form mit Unterbauwaschbecken, Schrankfronten im Shaker-Stil, weißen Schränken, Quarzit-Arbeitsplatte, bunter Rückwand, Rückwand aus Zementfliesen, Küchengeräten aus Edelstahl, braunem Holzboden, Kücheninsel, weißer Arbeitsplatte und gewölbter Decke in Seattle
Offene, Mittelgroße Moderne Küche in L-Form mit Unterbauwaschbecken, Schrankfronten im Shaker-Stil, weißen Schränken, Quarzit-Arbeitsplatte, bunter Rückwand, Rückwand aus Zementfliesen, Küchengeräten aus Edelstahl, braunem Holzboden, Kücheninsel, weißer Arbeitsplatte und gewölbter Decke in Seattle
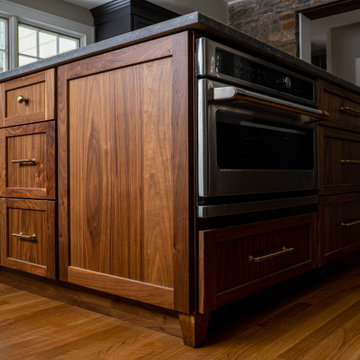
Große Retro Wohnküche in L-Form mit Landhausspüle, Schrankfronten im Shaker-Stil, grauen Schränken, Speckstein-Arbeitsplatte, bunter Rückwand, Rückwand aus Zementfliesen, schwarzen Elektrogeräten, braunem Holzboden, Kücheninsel, braunem Boden, grauer Arbeitsplatte und eingelassener Decke in Baltimore
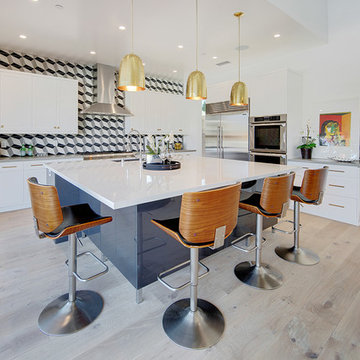
Große Moderne Küche mit Unterbauwaschbecken, Schrankfronten im Shaker-Stil, weißen Schränken, Quarzwerkstein-Arbeitsplatte, Rückwand aus Zementfliesen, Küchengeräten aus Edelstahl, hellem Holzboden, Kücheninsel und bunter Rückwand in Orange County
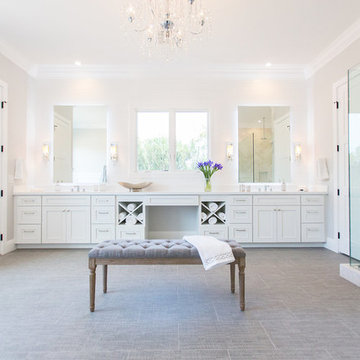
Lovely transitional style custom home in Scottsdale, Arizona. The high ceilings, skylights, white cabinetry, and medium wood tones create a light and airy feeling throughout the home. The aesthetic gives a nod to contemporary design and has a sophisticated feel but is also very inviting and warm. In part this was achieved by the incorporation of varied colors, styles, and finishes on the fixtures, tiles, and accessories. The look was further enhanced by the juxtapositional use of black and white to create visual interest and make it fun. Thoughtfully designed and built for real living and indoor/ outdoor entertainment.
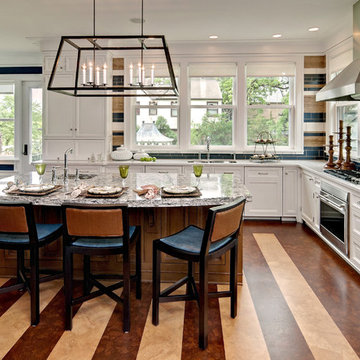
Geschlossene, Große Klassische Küche in L-Form mit Unterbauwaschbecken, Kassettenfronten, weißen Schränken, Quarzwerkstein-Arbeitsplatte, bunter Rückwand, Rückwand aus Zementfliesen, Elektrogeräten mit Frontblende und Kücheninsel in Minneapolis
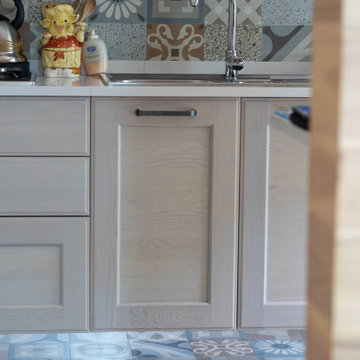
Einzeilige, Mittelgroße Klassische Wohnküche ohne Insel mit Doppelwaschbecken, profilierten Schrankfronten, hellen Holzschränken, Granit-Arbeitsplatte, bunter Rückwand, Rückwand aus Zementfliesen, Küchengeräten aus Edelstahl, braunem Holzboden, braunem Boden und weißer Arbeitsplatte in Sonstige
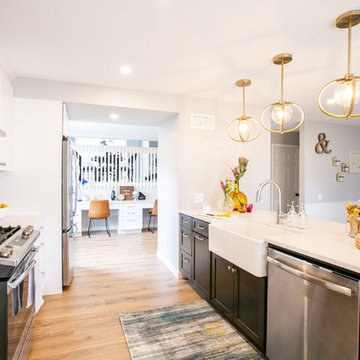
Cramped kitchen be gone! That was the project motto and top priority. The goal was to transform the current layout from multiple smaller spaces into a connected whole that would activate the main level for our clients, a young family of four.
The biggest obstacle was the wall dividing the kitchen and the dining room. Removing this wall was central to opening up and integrating the main living spaces, but the existing ductwork that ran right through the center of the wall posed a design challenge, er design opportunity. The resulting design solution features a central pantry that captures the ductwork and provides valuable storage- especially when compared to the original kitchen's 18" wide pantry cabinet. The pantry also anchors the kitchen island and serves as a visual separation of space between the kitchen and homework area.
Through our design development process, we learned the formal living room was of no service to their lifestyle and therefore space they rarely spent time in. With that in mind, we proposed to eliminate the unused living room and make it the new dining room. Relocating the dining room to this space inherently felt right given the soaring ceiling and ample room for holiday dinners and celebrations. The new dining room was spacious enough for us to incorporate a conversational seating area in the warm, south-facing window alcove.
Now what to do with the old dining room?! To answer that question we took inspiration from our clients' shared profession in education and developed a craft area/homework station for both of their boys. The semi-custom cabinetry of the desk area carries over to the adjacent wall and forms window bench base with storage that we topped with butcher block for a touch of warmth. While the boys are young, the bench drawers are the perfect place for a stash of toys close to the kitchen.
The kitchen begins just beyond the window seat with their refrigerator enclosure. Opposite the refrigerator is the new pantry with twenty linear feet of shelving and space for brooms and a stick vacuum. Extending from the backside of the pantry the kitchen island design incorporates counter seating on the family room side and a cabinetry configuration on the kitchen side with drawer storage, a trashcan center, farmhouse sink, and dishwasher.
We took careful time in design and execution to align the range and sink because while it might seem like a small detail, it plays an important role in supporting the symmetrical configuration of the back wall of the kitchen. The rear wall design utilizes an appliance garage mirrors the visual impact of the refrigerator enclosure and helps keep the now open kitchen tidy. Between the appliance garage and refrigerator enclosure is the cooking zone with 30" of cabinetry and work surface on either side of the range, a chimney style vent hood, and a bold graphic tile backsplash.
The backsplash is just one of many personal touches we added to the space to reflect our client's modern eclectic style and love of color. Swooping lines of the mid-mod style barstools compliment the pendants and backsplash pattern. A pop of vibrant green on the frame of the pantry door adds a fresh wash of color to an otherwise neutral space. The big show stopper is the custom charcoal gray and copper chevron wall installation in the dining room. This was an idea our clients softly suggested, and we excitedly embraced the opportunity. It is also a kickass solution to the head-scratching design dilemma of how to fill a large and lofty wall.
We are so grateful to bring this design to life for our clients and now dear friends.
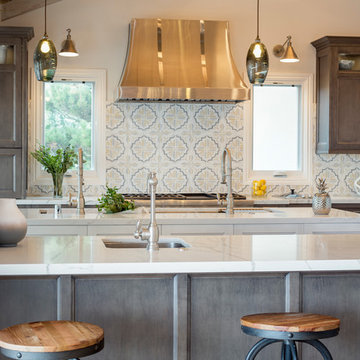
Große, Offene, Zweizeilige Landhausstil Küche mit Quarzwerkstein-Arbeitsplatte, bunter Rückwand, Küchengeräten aus Edelstahl, braunem Holzboden, zwei Kücheninseln, Unterbauwaschbecken, profilierten Schrankfronten, dunklen Holzschränken, Rückwand aus Zementfliesen, braunem Boden und weißer Arbeitsplatte in Los Angeles
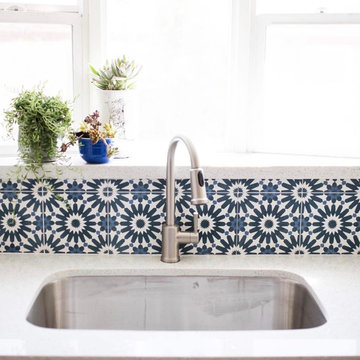
Wendy Doris
Mittelgroße Moderne Küche mit Rückwand aus Zementfliesen, Unterbauwaschbecken und bunter Rückwand in Phoenix
Mittelgroße Moderne Küche mit Rückwand aus Zementfliesen, Unterbauwaschbecken und bunter Rückwand in Phoenix
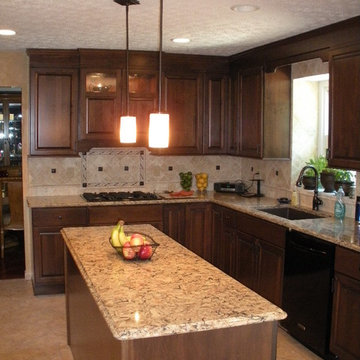
Custom kitchen islands
Mittelgroße Klassische Wohnküche in L-Form mit profilierten Schrankfronten, Granit-Arbeitsplatte, Rückwand aus Zementfliesen, Kücheninsel, dunklen Holzschränken, Keramikboden, Unterbauwaschbecken, bunter Rückwand und schwarzen Elektrogeräten in Cleveland
Mittelgroße Klassische Wohnküche in L-Form mit profilierten Schrankfronten, Granit-Arbeitsplatte, Rückwand aus Zementfliesen, Kücheninsel, dunklen Holzschränken, Keramikboden, Unterbauwaschbecken, bunter Rückwand und schwarzen Elektrogeräten in Cleveland
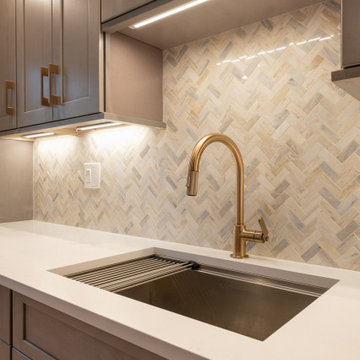
Every detail of this kitchen design was carefully planned to highlight the beautiful home it lives in. Light Gray shaker cabinets make the perfect ground for the champagne bronze hardware and waterfall edge quartz countertop.
Küchen mit bunter Rückwand und Rückwand aus Zementfliesen Ideen und Design
6