Küchen mit Doppelwaschbecken und Betonarbeitsplatte Ideen und Design
Suche verfeinern:
Budget
Sortieren nach:Heute beliebt
121 – 140 von 1.160 Fotos
1 von 3

modern white kitchen with an asian twist - concrete and glass countertops - back painted glass backsplash
andy ellis photography
Offene, Mittelgroße Moderne Küche in U-Form mit Doppelwaschbecken, flächenbündigen Schrankfronten, weißen Schränken, Betonarbeitsplatte, Küchenrückwand in Grün, Glasrückwand, Küchengeräten aus Edelstahl, Terrakottaboden und Halbinsel in Denver
Offene, Mittelgroße Moderne Küche in U-Form mit Doppelwaschbecken, flächenbündigen Schrankfronten, weißen Schränken, Betonarbeitsplatte, Küchenrückwand in Grün, Glasrückwand, Küchengeräten aus Edelstahl, Terrakottaboden und Halbinsel in Denver
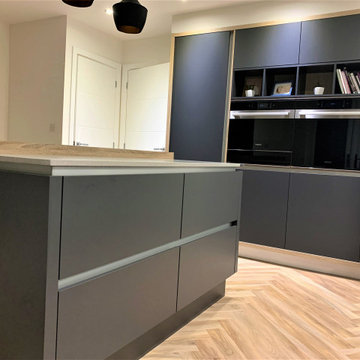
Our latest project within a new build property located in County Durham, is an adaption of the existing layout using furniture materials inspired by Scandinavian design complimented with Karndean Designflooring Weathered Elm and Neolith New York-New York concrete effect Sintered Stone work-surfaces. A modest size island provides additional prep space, occasional dining and increased storage.
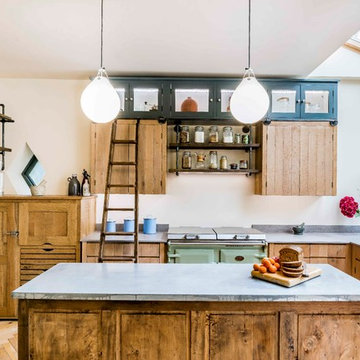
Rustikale Küche in L-Form mit Doppelwaschbecken, hellbraunen Holzschränken, Betonarbeitsplatte, bunten Elektrogeräten, braunem Holzboden und Kücheninsel in Manchester

A truly special property located in a sought after Toronto neighbourhood, this large family home renovation sought to retain the charm and history of the house in a contemporary way. The full scale underpin and large rear addition served to bring in natural light and expand the possibilities of the spaces. A vaulted third floor contains the master bedroom and bathroom with a cozy library/lounge that walks out to the third floor deck - revealing views of the downtown skyline. A soft inviting palate permeates the home but is juxtaposed with punches of colour, pattern and texture. The interior design playfully combines original parts of the home with vintage elements as well as glass and steel and millwork to divide spaces for working, relaxing and entertaining. An enormous sliding glass door opens the main floor to the sprawling rear deck and pool/hot tub area seamlessly. Across the lawn - the garage clad with reclaimed barnboard from the old structure has been newly build and fully rough-in for a potential future laneway house.
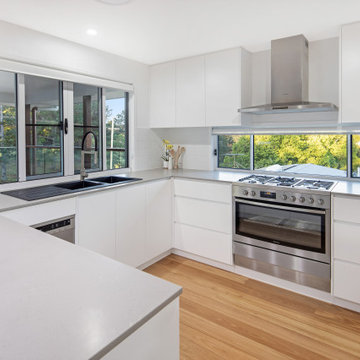
new kitchen at our completed new home. concrete bench tops with 2pac white panels. soft closing draws and cupboards.
Mittelgroße Moderne Küche ohne Insel in U-Form mit Doppelwaschbecken, weißen Schränken, Betonarbeitsplatte, Küchenrückwand in Weiß, Rückwand aus Metrofliesen, Küchengeräten aus Edelstahl, flächenbündigen Schrankfronten, braunem Holzboden, braunem Boden und grauer Arbeitsplatte in Sunshine Coast
Mittelgroße Moderne Küche ohne Insel in U-Form mit Doppelwaschbecken, weißen Schränken, Betonarbeitsplatte, Küchenrückwand in Weiß, Rückwand aus Metrofliesen, Küchengeräten aus Edelstahl, flächenbündigen Schrankfronten, braunem Holzboden, braunem Boden und grauer Arbeitsplatte in Sunshine Coast
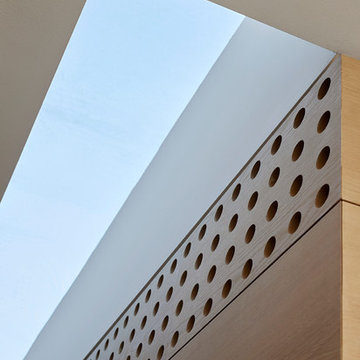
Lillie Thompson
Offene, Zweizeilige, Mittelgroße Moderne Küche mit Doppelwaschbecken, hellen Holzschränken, Betonarbeitsplatte, Küchenrückwand in Weiß, Rückwand aus Keramikfliesen, Küchengeräten aus Edelstahl, Betonboden, Kücheninsel, grauem Boden und grauer Arbeitsplatte in Melbourne
Offene, Zweizeilige, Mittelgroße Moderne Küche mit Doppelwaschbecken, hellen Holzschränken, Betonarbeitsplatte, Küchenrückwand in Weiß, Rückwand aus Keramikfliesen, Küchengeräten aus Edelstahl, Betonboden, Kücheninsel, grauem Boden und grauer Arbeitsplatte in Melbourne
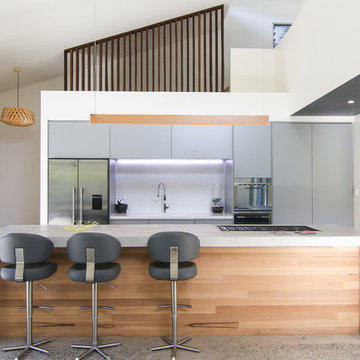
Void Photography
Zweizeilige, Mittelgroße Moderne Wohnküche mit Doppelwaschbecken, grauen Schränken, Betonarbeitsplatte, Küchenrückwand in Weiß, Rückwand aus Stein, schwarzen Elektrogeräten, hellem Holzboden und Kücheninsel in Sunshine Coast
Zweizeilige, Mittelgroße Moderne Wohnküche mit Doppelwaschbecken, grauen Schränken, Betonarbeitsplatte, Küchenrückwand in Weiß, Rückwand aus Stein, schwarzen Elektrogeräten, hellem Holzboden und Kücheninsel in Sunshine Coast
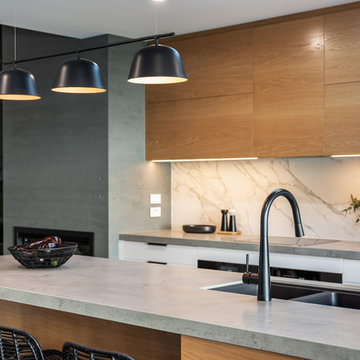
Protographer: Art Department Creative
Zweizeilige, Mittelgroße Moderne Küche mit Vorratsschrank, Doppelwaschbecken, schwarzen Schränken, Betonarbeitsplatte, Küchenrückwand in Weiß, Rückwand aus Stein, schwarzen Elektrogeräten, dunklem Holzboden, Kücheninsel, braunem Boden und grauer Arbeitsplatte in Adelaide
Zweizeilige, Mittelgroße Moderne Küche mit Vorratsschrank, Doppelwaschbecken, schwarzen Schränken, Betonarbeitsplatte, Küchenrückwand in Weiß, Rückwand aus Stein, schwarzen Elektrogeräten, dunklem Holzboden, Kücheninsel, braunem Boden und grauer Arbeitsplatte in Adelaide
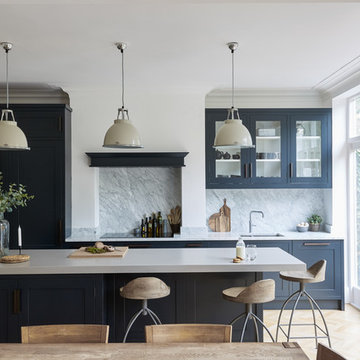
Mowlem& Co: Virtuoso kitchen
This award-winning kitchen by Julia Brown effortlessly combines the classic with the contemporary, through the application of thoughtful styling and a clever use of colour. The timeless framed, shaker-style furniture is hand-painted in Farrow & Ball’s Railings, making a striking contrast with use of a Caesarstone worktop in raw concrete to the island unit and the beautiful Carrara Gioia marble on the splashback.
There’s an industrial quality to the chocolate bronze metal handles that are recessed into the furniture doors, and the Siemens ovens are discreetly integrated to the island, which is raised on robust legs for a nod to the chic freestanding look. The design maximises both working space and opportunities for social interaction, with storage optimised by the extra height wall units that take advantage of the period property’s high ceilings. Pendant lamps, stylish stools and a herringbone white-washed Oak wooden floor add the perfect finishing touches.
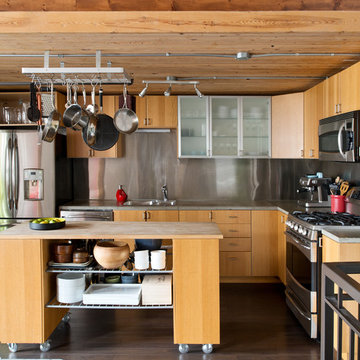
Pause Architecture + Interior
Alex Lukey Photography
Offene Industrial Küche in L-Form mit Doppelwaschbecken, flächenbündigen Schrankfronten, hellen Holzschränken, Betonarbeitsplatte, Küchenrückwand in Metallic, Küchengeräten aus Edelstahl, dunklem Holzboden, Kücheninsel und braunem Boden in Toronto
Offene Industrial Küche in L-Form mit Doppelwaschbecken, flächenbündigen Schrankfronten, hellen Holzschränken, Betonarbeitsplatte, Küchenrückwand in Metallic, Küchengeräten aus Edelstahl, dunklem Holzboden, Kücheninsel und braunem Boden in Toronto
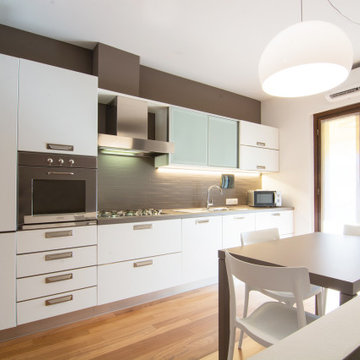
La vecchia cucina ereditata dalla vecchia proprietaria era ancora in ottimo stato e abbiamo semplicemente verniciato il paraschizzi e il piano con lo stesso colore delle pareti tortora: con pochissimo investimento abbiamo mantenuto tutto rimandando ancora di qualche anno la sostituzione della cucina che al momento era solo tenuta un po' male...
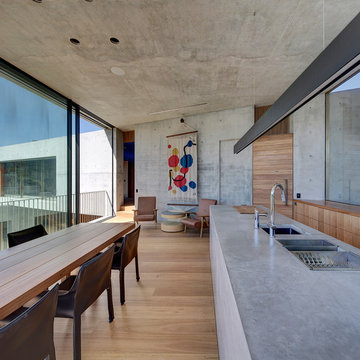
Zweizeilige, Große Moderne Wohnküche mit Doppelwaschbecken, profilierten Schrankfronten, Betonarbeitsplatte, braunem Holzboden und Kücheninsel in Sydney
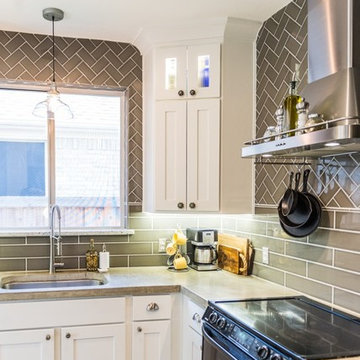
Darby Kate Photography
Industrial Küche mit Doppelwaschbecken, flächenbündigen Schrankfronten, weißen Schränken, Betonarbeitsplatte, Küchenrückwand in Grau, Rückwand aus Keramikfliesen, Küchengeräten aus Edelstahl, Keramikboden und Kücheninsel in Dallas
Industrial Küche mit Doppelwaschbecken, flächenbündigen Schrankfronten, weißen Schränken, Betonarbeitsplatte, Küchenrückwand in Grau, Rückwand aus Keramikfliesen, Küchengeräten aus Edelstahl, Keramikboden und Kücheninsel in Dallas
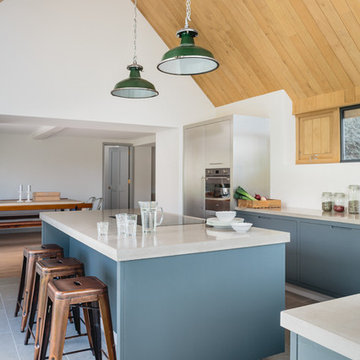
Sustainable Kitchens - The Vine House. Pitched oak ceiling creates an interesting sense of space in this flat panelled oak kitchen with Little Green Grey Teal painted cabinets and island with polished concrete worktops. The copper carlisle bar stools for the breakfast bar and vintage pendant lights add an industrial feel. In the corner is a brushed stainless steel unit with integrated Smeg oven and fridge freezer. The limestone flooring was chosen as a subtle complement to the colour scheme.
Photography credit - Brett Charles
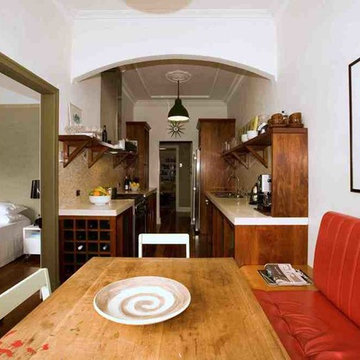
An old timber table and red leather bench seat provide a comfortable and homely feel to this bespoke kitchen. Source www.garyhamerinteriors.com
Zweizeilige, Kleine Eklektische Wohnküche ohne Insel mit Doppelwaschbecken, Betonarbeitsplatte, Küchenrückwand in Grau, Rückwand aus Mosaikfliesen, Küchengeräten aus Edelstahl, hellem Holzboden, Schrankfronten im Shaker-Stil und dunklen Holzschränken in Brisbane
Zweizeilige, Kleine Eklektische Wohnküche ohne Insel mit Doppelwaschbecken, Betonarbeitsplatte, Küchenrückwand in Grau, Rückwand aus Mosaikfliesen, Küchengeräten aus Edelstahl, hellem Holzboden, Schrankfronten im Shaker-Stil und dunklen Holzschränken in Brisbane
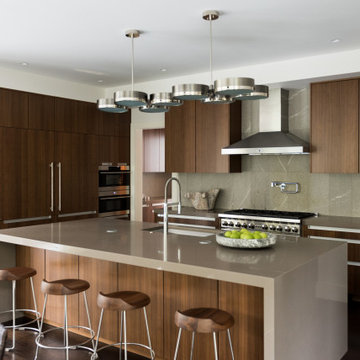
Offene, Große Retro Küche in U-Form mit Doppelwaschbecken, Schrankfronten im Shaker-Stil, hellbraunen Holzschränken, Betonarbeitsplatte, Küchenrückwand in Grau, Rückwand aus Granit, Küchengeräten aus Edelstahl, dunklem Holzboden, Kücheninsel, braunem Boden und grauer Arbeitsplatte in Atlanta
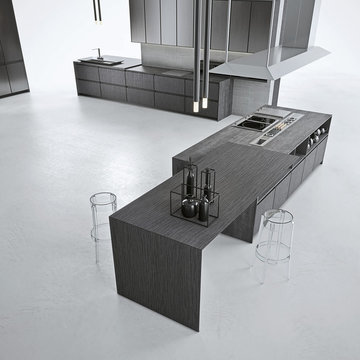
Offene, Große Moderne Küchenbar in L-Form mit Doppelwaschbecken, flächenbündigen Schrankfronten, Betonarbeitsplatte, Küchenrückwand in Schwarz, Rückwand aus Zementfliesen, Elektrogeräten mit Frontblende, hellem Holzboden, Kücheninsel, braunem Boden, schwarzer Arbeitsplatte und Deckengestaltungen in Austin
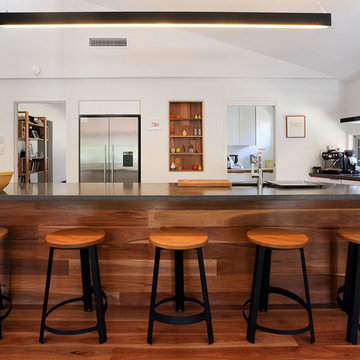
Island bench, raked ceiling, spotted gum, Black steel, Concrete bench top
Mittelgroße Moderne Küche mit Doppelwaschbecken, weißen Schränken, Betonarbeitsplatte, Küchengeräten aus Edelstahl, braunem Holzboden, Kücheninsel, braunem Boden und schwarzer Arbeitsplatte in Townsville
Mittelgroße Moderne Küche mit Doppelwaschbecken, weißen Schränken, Betonarbeitsplatte, Küchengeräten aus Edelstahl, braunem Holzboden, Kücheninsel, braunem Boden und schwarzer Arbeitsplatte in Townsville
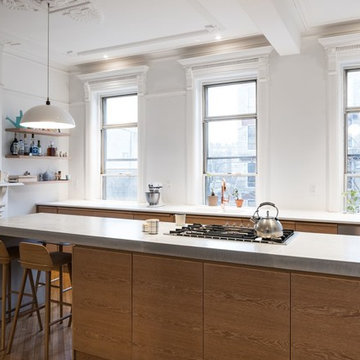
The whole kitchen sits below counter-height, making the kitchen feel brighter and more open.
Photo Credit: Alan Tansey
Einzeilige, Geschlossene, Mittelgroße Moderne Küche mit Doppelwaschbecken, flächenbündigen Schrankfronten, hellen Holzschränken, Betonarbeitsplatte, Küchenrückwand in Weiß, Küchengeräten aus Edelstahl, hellem Holzboden und Kücheninsel in New York
Einzeilige, Geschlossene, Mittelgroße Moderne Küche mit Doppelwaschbecken, flächenbündigen Schrankfronten, hellen Holzschränken, Betonarbeitsplatte, Küchenrückwand in Weiß, Küchengeräten aus Edelstahl, hellem Holzboden und Kücheninsel in New York
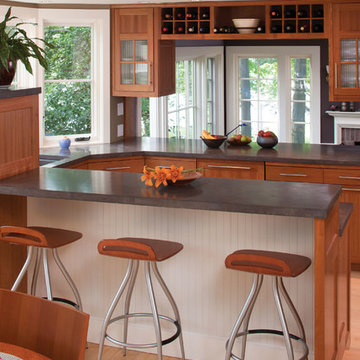
Kitchen renovation. Reconfiguration with cherry cabinetry, custom concrete counters, wall opened into living room.
John W. Hession/Photos
Mittelgroße Klassische Wohnküche in U-Form mit Doppelwaschbecken, flächenbündigen Schrankfronten, hellbraunen Holzschränken, Betonarbeitsplatte, Küchengeräten aus Edelstahl und hellem Holzboden in Boston
Mittelgroße Klassische Wohnküche in U-Form mit Doppelwaschbecken, flächenbündigen Schrankfronten, hellbraunen Holzschränken, Betonarbeitsplatte, Küchengeräten aus Edelstahl und hellem Holzboden in Boston
Küchen mit Doppelwaschbecken und Betonarbeitsplatte Ideen und Design
7