Küchen mit Doppelwaschbecken und brauner Arbeitsplatte Ideen und Design
Suche verfeinern:
Budget
Sortieren nach:Heute beliebt
161 – 180 von 2.781 Fotos
1 von 3
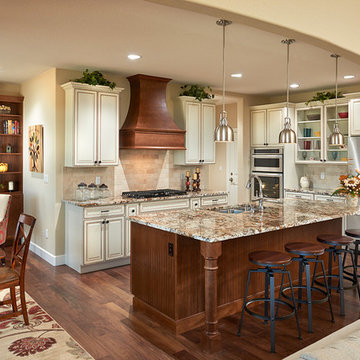
Offene Urige Küche in L-Form mit Doppelwaschbecken, profilierten Schrankfronten, beigen Schränken, Küchenrückwand in Beige, Küchengeräten aus Edelstahl, dunklem Holzboden, Kücheninsel, braunem Boden und brauner Arbeitsplatte in Denver
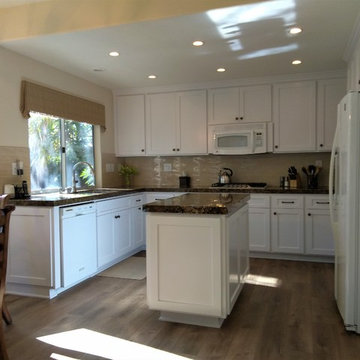
The original cabinet boxes were used, but re-skinned to hide the wood grain. A larger crown molding was used, as well as new shaker-style doors, brand new drawers, and inner pull-outs - all self/soft closing. A new stainless sink, faucet and cook-top were also added. The rest of the appliances will be replaced in stainless steel, as required. Gorgeous granite counter tops, a crackle subway tile back-splash, and antique brass knobs & pulls tie everything together with the new luxury vinyl floor. Of course, removing the dated fluorescent lighting, and adding recessed LEDs on a dimmer goes without saying!
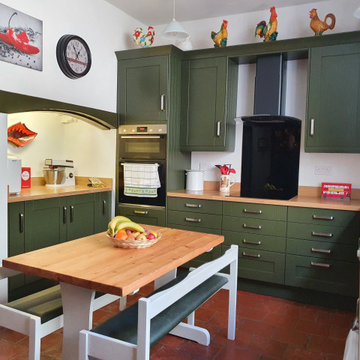
Range: Cambridge
Colour: Canyon Green
Worktops: Laminate Natural Wood
Mittelgroße Landhaus Wohnküche ohne Insel in U-Form mit Doppelwaschbecken, Schrankfronten im Shaker-Stil, grünen Schränken, Laminat-Arbeitsplatte, Küchenrückwand in Schwarz, Rückwand aus Glasfliesen, schwarzen Elektrogeräten, Terrakottaboden, orangem Boden, brauner Arbeitsplatte und Kassettendecke in West Midlands
Mittelgroße Landhaus Wohnküche ohne Insel in U-Form mit Doppelwaschbecken, Schrankfronten im Shaker-Stil, grünen Schränken, Laminat-Arbeitsplatte, Küchenrückwand in Schwarz, Rückwand aus Glasfliesen, schwarzen Elektrogeräten, Terrakottaboden, orangem Boden, brauner Arbeitsplatte und Kassettendecke in West Midlands
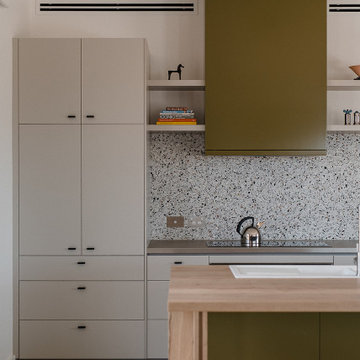
Offene, Zweizeilige, Mittelgroße Moderne Küche mit Doppelwaschbecken, flächenbündigen Schrankfronten, grünen Schränken, Arbeitsplatte aus Holz, bunter Rückwand, Porzellan-Bodenfliesen, Kücheninsel, beigem Boden, brauner Arbeitsplatte und Rückwand aus Stein in Sonstige

Custom kitchen with fir and steel shelving. Island counter top of reclaimed Douglas fir slab that's 2,800 years old.
Offene Moderne Küche mit Doppelwaschbecken, offenen Schränken, Arbeitsplatte aus Holz, Küchengeräten aus Edelstahl, Betonboden, Kücheninsel, Holzdecke, freigelegten Dachbalken, hellbraunen Holzschränken, Küchenrückwand in Braun, braunem Boden und brauner Arbeitsplatte in Seattle
Offene Moderne Küche mit Doppelwaschbecken, offenen Schränken, Arbeitsplatte aus Holz, Küchengeräten aus Edelstahl, Betonboden, Kücheninsel, Holzdecke, freigelegten Dachbalken, hellbraunen Holzschränken, Küchenrückwand in Braun, braunem Boden und brauner Arbeitsplatte in Seattle
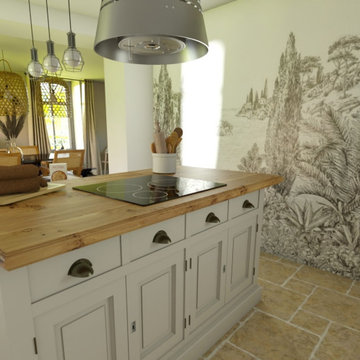
Cuisine avec ilot & table pour petit déjeuner
Einzeilige, Kleine Country Wohnküche mit Doppelwaschbecken, flächenbündigen Schrankfronten, weißen Schränken, Arbeitsplatte aus Holz, Küchengeräten aus Edelstahl, Kalkstein, Kücheninsel, beigem Boden, brauner Arbeitsplatte und Tapete in Nancy
Einzeilige, Kleine Country Wohnküche mit Doppelwaschbecken, flächenbündigen Schrankfronten, weißen Schränken, Arbeitsplatte aus Holz, Küchengeräten aus Edelstahl, Kalkstein, Kücheninsel, beigem Boden, brauner Arbeitsplatte und Tapete in Nancy
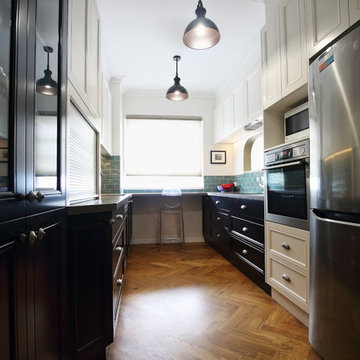
Brett Patterson
Geschlossene, Zweizeilige, Mittelgroße Klassische Küche ohne Insel mit Doppelwaschbecken, Schrankfronten mit vertiefter Füllung, schwarzen Schränken, Arbeitsplatte aus Fliesen, Küchenrückwand in Grün, Rückwand aus Keramikfliesen, Küchengeräten aus Edelstahl, braunem Holzboden, braunem Boden und brauner Arbeitsplatte in Sydney
Geschlossene, Zweizeilige, Mittelgroße Klassische Küche ohne Insel mit Doppelwaschbecken, Schrankfronten mit vertiefter Füllung, schwarzen Schränken, Arbeitsplatte aus Fliesen, Küchenrückwand in Grün, Rückwand aus Keramikfliesen, Küchengeräten aus Edelstahl, braunem Holzboden, braunem Boden und brauner Arbeitsplatte in Sydney
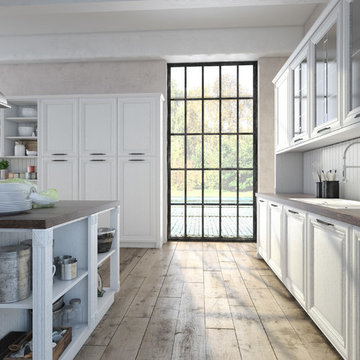
Zweizeilige Moderne Wohnküche mit Doppelwaschbecken, Schrankfronten mit vertiefter Füllung, weißen Schränken, Arbeitsplatte aus Holz, Küchengeräten aus Edelstahl, hellem Holzboden, Kücheninsel, braunem Boden und brauner Arbeitsplatte in San Diego
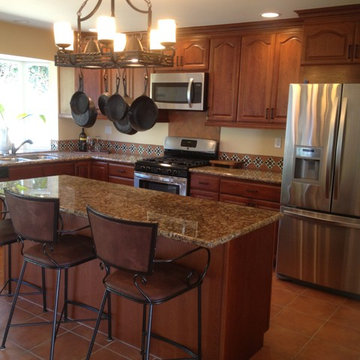
Another view of the kitchen, we used a large island to make it inviting for family and friends as well as added the pot rack not only for additional storage but to complete the spanish feel.
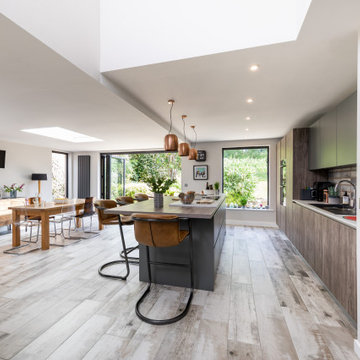
Open plan kitchen diner with great views through to the garden.
Einzeilige, Große Moderne Wohnküche mit Doppelwaschbecken, flächenbündigen Schrankfronten, schwarzen Schränken, Arbeitsplatte aus Holz, Küchenrückwand in Grau, Rückwand aus Zementfliesen, schwarzen Elektrogeräten, hellem Holzboden, Kücheninsel, grauem Boden und brauner Arbeitsplatte in Sonstige
Einzeilige, Große Moderne Wohnküche mit Doppelwaschbecken, flächenbündigen Schrankfronten, schwarzen Schränken, Arbeitsplatte aus Holz, Küchenrückwand in Grau, Rückwand aus Zementfliesen, schwarzen Elektrogeräten, hellem Holzboden, Kücheninsel, grauem Boden und brauner Arbeitsplatte in Sonstige
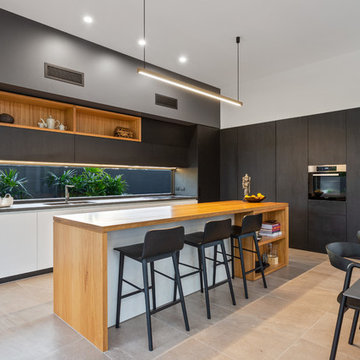
Moderne Wohnküche in L-Form mit Doppelwaschbecken, flächenbündigen Schrankfronten, schwarzen Schränken, Arbeitsplatte aus Holz, Rückwand-Fenster, Kücheninsel, beigem Boden und brauner Arbeitsplatte in Gold Coast - Tweed
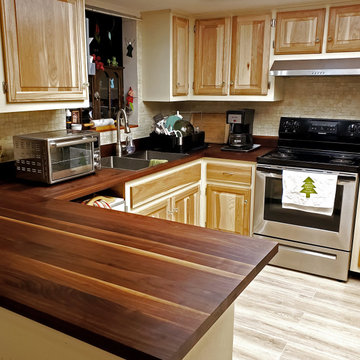
"I want to say a BIG thank you to Hardwood Lumbar for making it possible for us to give our 1987 kitchen a much-needed face-lift on a budget! Our steamed walnut countertops and backsplashes are gorgeous; a beautiful upgrade from the old Formica! My husband was able to do the total installation all by himself thanks to Hardwood Lumbar doing all the precuts and prep! I have been polishing/conditioning them with beeswax and the results are divine! Thank you for such an easy process and wonderful customer service!" Beverly
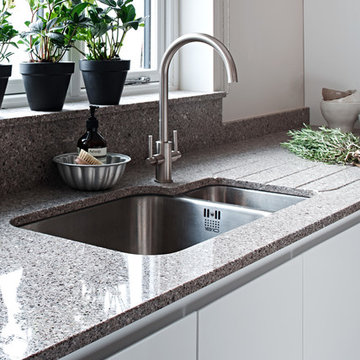
Adam Carter
Mittelgroße Moderne Küche in U-Form mit Doppelwaschbecken, flächenbündigen Schrankfronten, Mineralwerkstoff-Arbeitsplatte, Küchenrückwand in Braun, Rückwand aus Stein, schwarzen Elektrogeräten, Linoleum, Kücheninsel, braunem Boden und brauner Arbeitsplatte in Wiltshire
Mittelgroße Moderne Küche in U-Form mit Doppelwaschbecken, flächenbündigen Schrankfronten, Mineralwerkstoff-Arbeitsplatte, Küchenrückwand in Braun, Rückwand aus Stein, schwarzen Elektrogeräten, Linoleum, Kücheninsel, braunem Boden und brauner Arbeitsplatte in Wiltshire
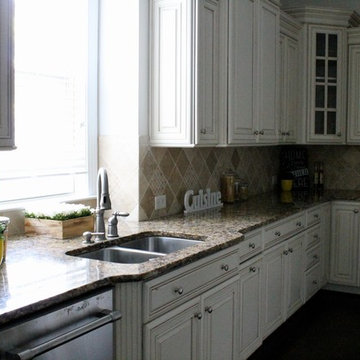
Cathy Reed
Zweizeilige, Mittelgroße Urige Wohnküche mit Doppelwaschbecken, profilierten Schrankfronten, beigen Schränken, Granit-Arbeitsplatte, Küchenrückwand in Beige, Rückwand aus Keramikfliesen, Küchengeräten aus Edelstahl, dunklem Holzboden, Kücheninsel, braunem Boden und brauner Arbeitsplatte in Charlotte
Zweizeilige, Mittelgroße Urige Wohnküche mit Doppelwaschbecken, profilierten Schrankfronten, beigen Schränken, Granit-Arbeitsplatte, Küchenrückwand in Beige, Rückwand aus Keramikfliesen, Küchengeräten aus Edelstahl, dunklem Holzboden, Kücheninsel, braunem Boden und brauner Arbeitsplatte in Charlotte
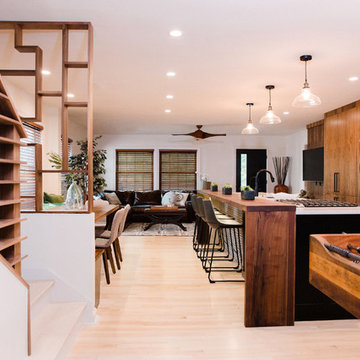
We kept the existing red oak hardwood floors in the downstairs space, but we bleached and refinished them with a matte top coat. We added full floor to ceiling, walnut, matte finished, cabinetry. Which added a ton of storage space. On the walnut theme, we added a walnut banquette, walnut stair railing, and a walnut bookshelf.
Construction: Skelly Home Renovations
Designer: Ali Swidler
Photography: Sophie Epton
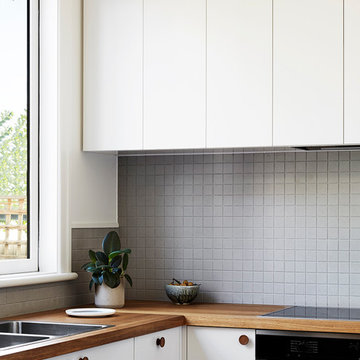
Built by Neverstop Group + Photograph by Caitlin Mills +
Styling by Natalie James
Offene, Kleine Moderne Küche ohne Insel in U-Form mit Doppelwaschbecken, flächenbündigen Schrankfronten, weißen Schränken, Arbeitsplatte aus Holz, Küchenrückwand in Grau, Rückwand aus Keramikfliesen, Küchengeräten aus Edelstahl, braunem Boden, brauner Arbeitsplatte und braunem Holzboden in Melbourne
Offene, Kleine Moderne Küche ohne Insel in U-Form mit Doppelwaschbecken, flächenbündigen Schrankfronten, weißen Schränken, Arbeitsplatte aus Holz, Küchenrückwand in Grau, Rückwand aus Keramikfliesen, Küchengeräten aus Edelstahl, braunem Boden, brauner Arbeitsplatte und braunem Holzboden in Melbourne
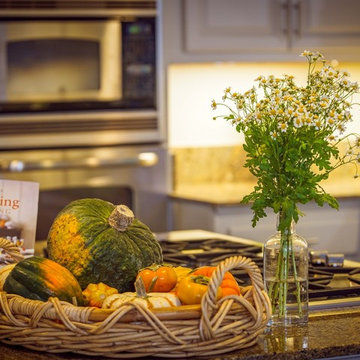
It's all in the (staging) details! Super sweet camomile flowers, winter squash and cookbooks decorate this beautiful kitchen with large center island, gas cooktop, stainless appliances, breakfast bar and the perfect lighting throughout.
Staging by Wayka and Gina Bartolacelli. Photography by Michael McInerney
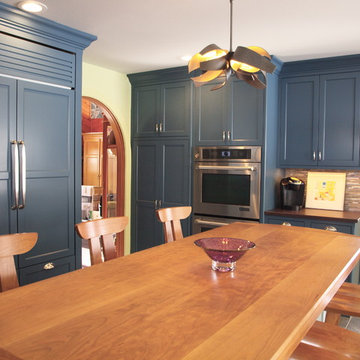
RS Designs
Geschlossene, Große Klassische Küche in U-Form mit Doppelwaschbecken, Schrankfronten im Shaker-Stil, blauen Schränken, Granit-Arbeitsplatte, bunter Rückwand, Rückwand aus Stäbchenfliesen, Elektrogeräten mit Frontblende, Schieferboden, Kücheninsel, beigem Boden und brauner Arbeitsplatte in Burlington
Geschlossene, Große Klassische Küche in U-Form mit Doppelwaschbecken, Schrankfronten im Shaker-Stil, blauen Schränken, Granit-Arbeitsplatte, bunter Rückwand, Rückwand aus Stäbchenfliesen, Elektrogeräten mit Frontblende, Schieferboden, Kücheninsel, beigem Boden und brauner Arbeitsplatte in Burlington
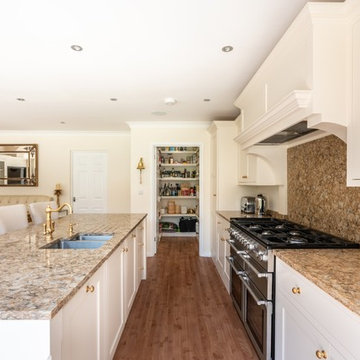
Offene, Zweizeilige, Geräumige Klassische Küche mit Doppelwaschbecken, Schrankfronten im Shaker-Stil, beigen Schränken, Quarzit-Arbeitsplatte, Küchenrückwand in Braun, Rückwand aus Stein, Elektrogeräten mit Frontblende, braunem Holzboden, Kücheninsel, braunem Boden und brauner Arbeitsplatte in Essex
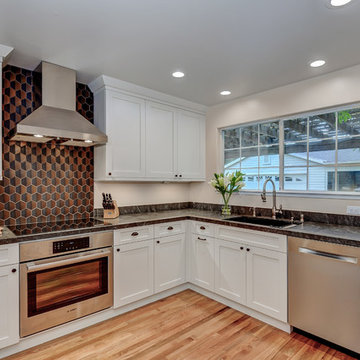
You don‘t need to make major changes to an outdated kitchen to create the space of your dreams. Small changes often opt for a big impact. Without gaining a single square foot, this kitchen was completely transformed thanks to a well-planned design build remodel. An awkward opening to an empty back hallway hemmed people in and made for inefficient traffic flow between the adjacent living and dining areas. By moving the location of the fridge and enclosing the hall opening we were able to create a u-shaped kitchen that is now more efficient, stylish, and storage-packed.
Küchen mit Doppelwaschbecken und brauner Arbeitsplatte Ideen und Design
9