Küchen mit Doppelwaschbecken und gelben Schränken Ideen und Design
Suche verfeinern:
Budget
Sortieren nach:Heute beliebt
101 – 120 von 430 Fotos
1 von 3
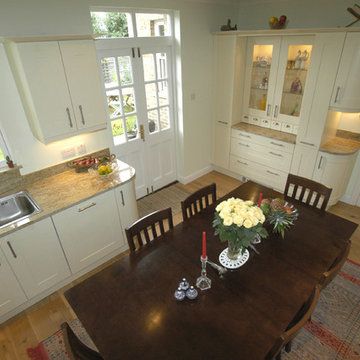
GreyGreen were asked to incorporate a computer station in the kitchen area. This consisted of a cupboard under the counter with a pullout shelf for the keyboard and a space for the printer. A 60cm wide combination microwave oven was incorporated into the wall units. The dresser unit was flanked by two pullout larders. GreyGreen was responsible for laying the floor, new plasterboard walls and decoration.
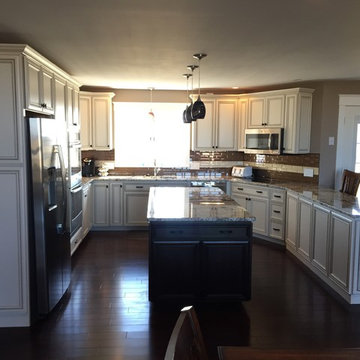
This kitchen remodel was designed in Starmark Cabinetry's Evansville Maple door in Macadamia with Chocolate perimeter cabinets and the island in Mocha with Ebony glaze.
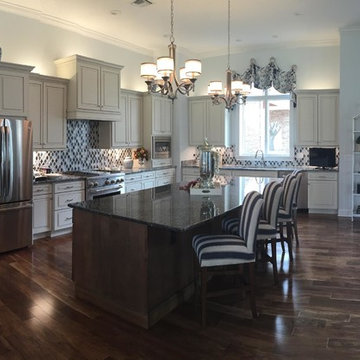
Mittelgroße Klassische Wohnküche in U-Form mit Doppelwaschbecken, profilierten Schrankfronten, gelben Schränken, Quarzit-Arbeitsplatte, bunter Rückwand, Rückwand aus Mosaikfliesen, Küchengeräten aus Edelstahl, dunklem Holzboden, Kücheninsel und braunem Boden in Orlando
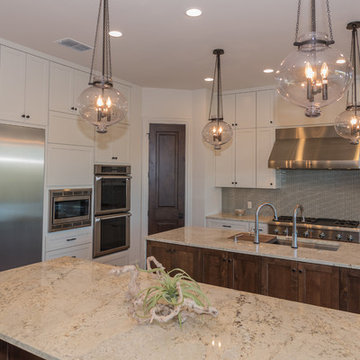
Custom Santa Barbara Estate. Great location in Spanish Oaks at hilltop across the street from neighborhood hilltop park! Huge flat backyard with plenty of room for OPTIONAL pool - see photos for plan. Great views, separate access from outside to guest suite. Built by Eppright homes, LLC, HBA of Greater Austin's 2016 Custom Builder of the Year.
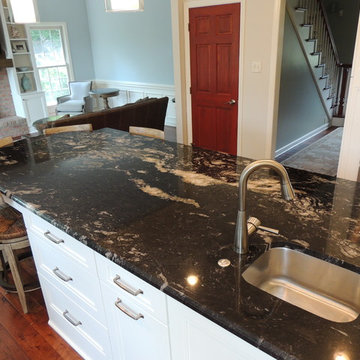
This was a complete kitchen remodel. everything from the floor to the ceiling was changed to meet the customers needs. Take a look at the before photos to see the drastic change that took place.
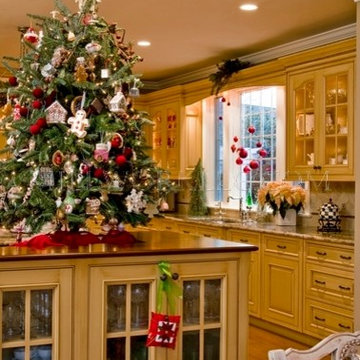
Randl Bye Photography
Große Klassische Wohnküche in U-Form mit Granit-Arbeitsplatte, Küchenrückwand in Beige, Doppelwaschbecken, profilierten Schrankfronten, gelben Schränken, Rückwand aus Terrakottafliesen, Küchengeräten aus Edelstahl, braunem Holzboden und Kücheninsel in Philadelphia
Große Klassische Wohnküche in U-Form mit Granit-Arbeitsplatte, Küchenrückwand in Beige, Doppelwaschbecken, profilierten Schrankfronten, gelben Schränken, Rückwand aus Terrakottafliesen, Küchengeräten aus Edelstahl, braunem Holzboden und Kücheninsel in Philadelphia
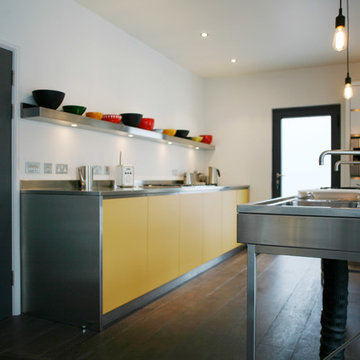
The starting point for the design was the classic Bulthaup sink and hob unit, the rest of the kitchen was planned around this piece being the central part. To face the island unit is a low level set of cabinets, that house drawers, a dishwasher and another hob with a downdraft extractor to keep the upper part clear. The worktop is stainless steel with stainless steel inserts for the handles, there is a single stainless steel shelf with downlighters above.
There is second zone to this kitchen, with taller storage cabinets and a high level wide oven. There are big drawers and lift flap doors in the oven unit with stainless steel handle infils to match the low level units, the remainder of the unit has sliding doors with adjustable shelves inside. On the opposite side is a unit that has a large double door fridge freezer, there is a pull out larder on the side with lift flap doors above the fridge.
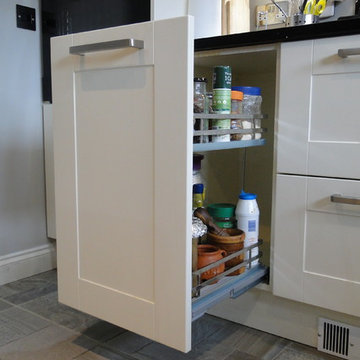
450 wide pull out baskets for easier access. Wedge shaped triangular led downlights. Alabaster coloured cabinets to match the doors.
Geschlossene, Mittelgroße Klassische Küche in L-Form mit Doppelwaschbecken, Schrankfronten im Shaker-Stil, gelben Schränken, Quarzit-Arbeitsplatte, Küchenrückwand in Schwarz, Glasrückwand, Küchengeräten aus Edelstahl, Porzellan-Bodenfliesen, Kücheninsel und grauem Boden in Sonstige
Geschlossene, Mittelgroße Klassische Küche in L-Form mit Doppelwaschbecken, Schrankfronten im Shaker-Stil, gelben Schränken, Quarzit-Arbeitsplatte, Küchenrückwand in Schwarz, Glasrückwand, Küchengeräten aus Edelstahl, Porzellan-Bodenfliesen, Kücheninsel und grauem Boden in Sonstige
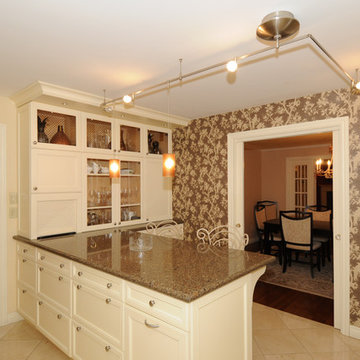
Geschlossene, Mittelgroße Klassische Küche in L-Form mit Doppelwaschbecken, Schrankfronten mit vertiefter Füllung, gelben Schränken, Granit-Arbeitsplatte, Küchenrückwand in Beige, Rückwand aus Steinfliesen, Küchengeräten aus Edelstahl, Porzellan-Bodenfliesen und Halbinsel in Toronto
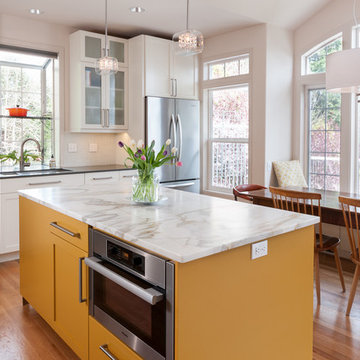
Jesse Young
Offene, Mittelgroße Moderne Küche in L-Form mit Doppelwaschbecken, Schrankfronten im Shaker-Stil, gelben Schränken, Marmor-Arbeitsplatte, Küchenrückwand in Weiß, Rückwand aus Glasfliesen, Küchengeräten aus Edelstahl, hellem Holzboden und Kücheninsel in Seattle
Offene, Mittelgroße Moderne Küche in L-Form mit Doppelwaschbecken, Schrankfronten im Shaker-Stil, gelben Schränken, Marmor-Arbeitsplatte, Küchenrückwand in Weiß, Rückwand aus Glasfliesen, Küchengeräten aus Edelstahl, hellem Holzboden und Kücheninsel in Seattle
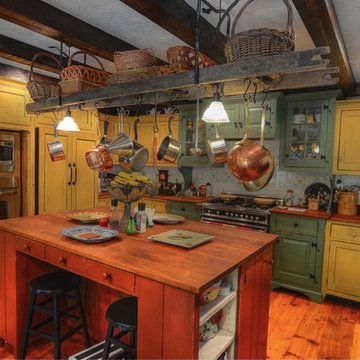
Circa 1728, this house was expanded on with a new kitchen, breakfast area, entrance hall and closet area. The new second floor consisted of a billard room and connecting hallway to the existing residence.
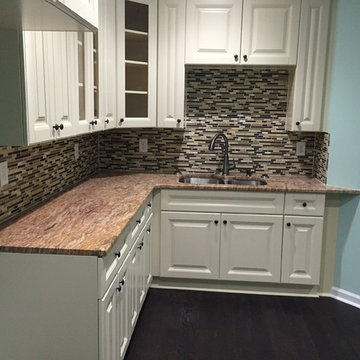
Offene, Kleine Klassische Küche ohne Insel in L-Form mit Doppelwaschbecken, Glasfronten, gelben Schränken, Kalkstein-Arbeitsplatte, bunter Rückwand, Rückwand aus Stäbchenfliesen und dunklem Holzboden in Atlanta
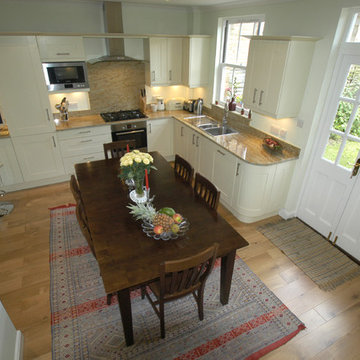
GreyGreen were asked to incorporate a computer station in the kitchen area. This consisted of a cupboard under the counter with a pullout shelf for the keyboard and a space for the printer. A 60cm wide combination microwave oven was incorporated into the wall units. The dresser unit was flanked by two pullout larders. GreyGreen was responsible for laying the floor, new plasterboard walls and decoration.
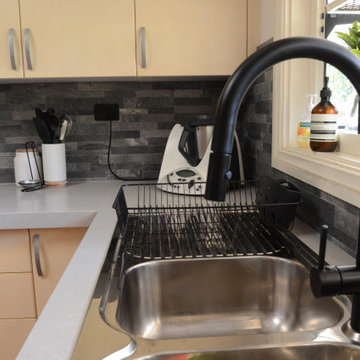
Before and after photos of our latest Kitchen project. Our client wanted to replace her laminex benchtop with a Grey Stone. A waterfall edge was added, lighting, stove, sink and tap updated.
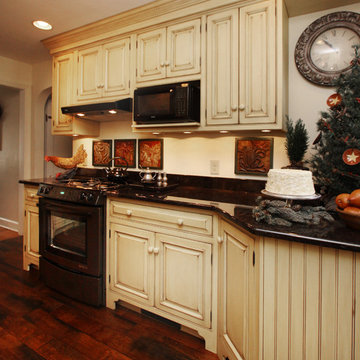
Geschlossene, Zweizeilige, Kleine Landhaus Küche mit Doppelwaschbecken, Kassettenfronten, gelben Schränken, Granit-Arbeitsplatte, Küchenrückwand in Braun, bunten Elektrogeräten und dunklem Holzboden in Baltimore
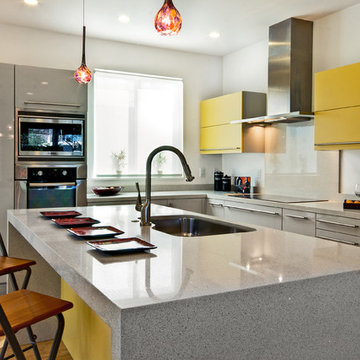
Contemporary kitchen design - white high gloss lacquer with yellow accent doors and yellow island
Mittelgroße Moderne Wohnküche in L-Form mit flächenbündigen Schrankfronten, gelben Schränken, Quarzwerkstein-Arbeitsplatte, Küchengeräten aus Edelstahl, Kücheninsel, Doppelwaschbecken, Küchenrückwand in Weiß, Rückwand aus Steinfliesen und hellem Holzboden in San Francisco
Mittelgroße Moderne Wohnküche in L-Form mit flächenbündigen Schrankfronten, gelben Schränken, Quarzwerkstein-Arbeitsplatte, Küchengeräten aus Edelstahl, Kücheninsel, Doppelwaschbecken, Küchenrückwand in Weiß, Rückwand aus Steinfliesen und hellem Holzboden in San Francisco
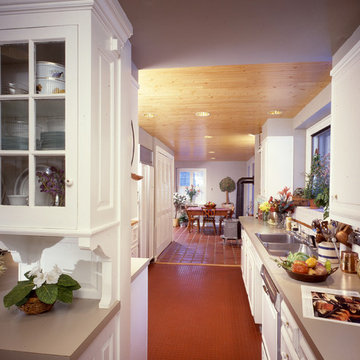
This Kitchen Project included the upgrading of finishes to an Existing Galley Kitchen that connected the Dining Room and the Breakfast / Family Room.
Photo is a view from the Dining Room.
Cabinets: Re-Painted w/New Brass Knobs.
Appliances: Existing w/ New Finished Panels.
Countertops: Re-Clad w/ Laminate.
Ceiling: Pine 1x6 T&G Beaded w/Natural Finish.
Floor @ Kitchen: Rubber tile.
Floor @ Family: Hand Cut Terracotta tile.
Photo by: Hugh Loomis
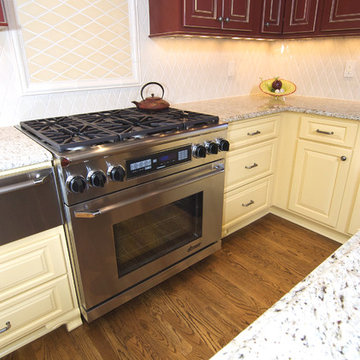
Cooking center complete with Dacor Epircure 36" Dual Fuel range.
Klassische Wohnküche in U-Form mit Doppelwaschbecken, profilierten Schrankfronten, gelben Schränken, Granit-Arbeitsplatte, Küchenrückwand in Weiß, Rückwand aus Keramikfliesen und Küchengeräten aus Edelstahl in Dallas
Klassische Wohnküche in U-Form mit Doppelwaschbecken, profilierten Schrankfronten, gelben Schränken, Granit-Arbeitsplatte, Küchenrückwand in Weiß, Rückwand aus Keramikfliesen und Küchengeräten aus Edelstahl in Dallas
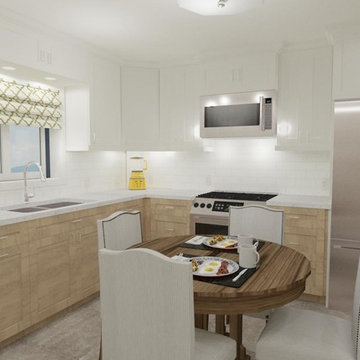
Kitchen design by SCD Design & Construction. Optimize your kitchen space with a classic L shaped countertop, so you have room for seating, dining, cooking and storage! Take your style to new heights with SCD Design & Constructions!
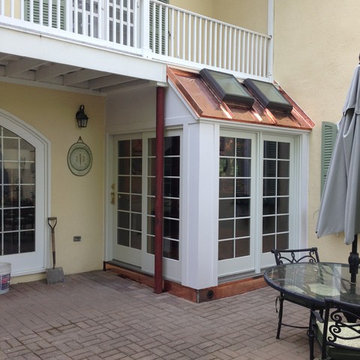
Sunroom addition to kitchen
Mittelgroße Wohnküche in U-Form mit Doppelwaschbecken, profilierten Schrankfronten, gelben Schränken, Arbeitsplatte aus Terrazzo, Küchenrückwand in Blau, Rückwand aus Porzellanfliesen, Küchengeräten aus Edelstahl, Terrakottaboden, Kücheninsel und orangem Boden in New York
Mittelgroße Wohnküche in U-Form mit Doppelwaschbecken, profilierten Schrankfronten, gelben Schränken, Arbeitsplatte aus Terrazzo, Küchenrückwand in Blau, Rückwand aus Porzellanfliesen, Küchengeräten aus Edelstahl, Terrakottaboden, Kücheninsel und orangem Boden in New York
Küchen mit Doppelwaschbecken und gelben Schränken Ideen und Design
6