Küchen mit Doppelwaschbecken und Küchenrückwand in Grau Ideen und Design
Suche verfeinern:
Budget
Sortieren nach:Heute beliebt
1 – 20 von 16.962 Fotos
1 von 3

Offene, Mittelgroße Moderne Küchenbar in L-Form mit Doppelwaschbecken, flächenbündigen Schrankfronten, Küchenrückwand in Grau, Küchengeräten aus Edelstahl, hellem Holzboden, Kücheninsel, beigem Boden und weißer Arbeitsplatte in Sonstige

Zweizeilige, Große Moderne Wohnküche mit Doppelwaschbecken, Kassettenfronten, weißen Schränken, Laminat-Arbeitsplatte, Küchenrückwand in Grau, Rückwand aus Porzellanfliesen, Küchengeräten aus Edelstahl, Keramikboden, grauem Boden und freigelegten Dachbalken in Sonstige

Natural planked oak, paired with chalky white and concrete sheeting highlights our Jackson Home as a Scandinavian Interior. With each room focused on materials blending cohesively, the rooms holid unity in the home‘s interior. A curved centre peice in the Kitchen encourages the space to feel like a room with customised bespoke built in furniture rather than your every day kitchen.
My clients main objective for the homes interior, forming a space where guests were able to interact with the host at times of entertaining. Unifying the kitchen, dining and living spaces will change the layout making the kitchen the focal point of entrace into the home.

This modern kitchen proves that black and white does not have to be boring, but can truly be BOLD! The wire brushed oak cabinets were painted black and white add texture while the aluminum trim gives it undeniably modern look. Don't let appearances fool you this kitchen was built for cooks, featuring all Sub-Zero and Wolf appliances including a retractable down draft vent hood.

Offene, Große Moderne Küche in L-Form mit Doppelwaschbecken, schwarzen Schränken, Marmor-Arbeitsplatte, Küchenrückwand in Grau, Rückwand aus Marmor, schwarzen Elektrogeräten, Betonboden, Kücheninsel, grauem Boden und grauer Arbeitsplatte in Melbourne

This contemporary, elegant G-shaped kitchen is an example of how to achieve the “Wow” factor while working within the existing space. It not only looks spectacular but includes clever design elements that gives the client the extra space they required while being a welcome place to gather.

This coastal, contemporary Tiny Home features a warm yet industrial style kitchen with stainless steel counters and husky tool drawers and black cabinets. The silver metal counters are complimented by grey subway tiling as a backsplash against the warmth of the locally sourced curly mango wood windowsill ledge. The mango wood windowsill also acts as a pass-through window to an outdoor bar and seating area on the deck. Entertaining guests right from the kitchen essentially makes this a wet-bar. LED track lighting adds the right amount of accent lighting and brightness to the area. The window is actually a french door that is mirrored on the opposite side of the kitchen. This kitchen has 7-foot long stainless steel counters on either end. There are stainless steel outlet covers to match the industrial look. There are stained exposed beams adding a cozy and stylish feeling to the room. To the back end of the kitchen is a frosted glass pocket door leading to the bathroom. All shelving is made of Hawaiian locally sourced curly mango wood. A stainless steel fridge matches the rest of the style and is built-in to the staircase of this tiny home. Dish drying racks are hung on the wall to conserve space and reduce clutter.

Ryan Wicks
Klassische Küche in L-Form mit Doppelwaschbecken, Schrankfronten im Shaker-Stil, grauen Schränken, Küchenrückwand in Grau, Glasrückwand, schwarzen Elektrogeräten, Kücheninsel, weißem Boden und weißer Arbeitsplatte in Sonstige
Klassische Küche in L-Form mit Doppelwaschbecken, Schrankfronten im Shaker-Stil, grauen Schränken, Küchenrückwand in Grau, Glasrückwand, schwarzen Elektrogeräten, Kücheninsel, weißem Boden und weißer Arbeitsplatte in Sonstige
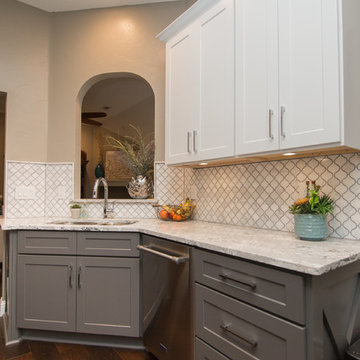
This customer wanted to completely update the kitchen making it more modern, in preparation for possibly selling it in the next few years. The design, which included two-tone base and upper cabinets, Cambria SummerHill Quartz, chrome cabinet hardware, arabesque marble backsplash tile, and undercabinet lighting made the final product simply stellar!

Jamie Manester
Moderne Küche mit Doppelwaschbecken, flächenbündigen Schrankfronten, weißen Schränken, Küchenrückwand in Grau, Halbinsel, grauem Boden und weißer Arbeitsplatte in London
Moderne Küche mit Doppelwaschbecken, flächenbündigen Schrankfronten, weißen Schränken, Küchenrückwand in Grau, Halbinsel, grauem Boden und weißer Arbeitsplatte in London

A small kitchen remodel complete with beautiful faux stone and wood tiling
Zweizeilige, Mittelgroße Klassische Wohnküche ohne Insel mit Doppelwaschbecken, Schrankfronten im Shaker-Stil, weißen Schränken, Granit-Arbeitsplatte, Küchenrückwand in Grau, Rückwand aus Steinfliesen, Küchengeräten aus Edelstahl, Porzellan-Bodenfliesen, braunem Boden und schwarzer Arbeitsplatte in Raleigh
Zweizeilige, Mittelgroße Klassische Wohnküche ohne Insel mit Doppelwaschbecken, Schrankfronten im Shaker-Stil, weißen Schränken, Granit-Arbeitsplatte, Küchenrückwand in Grau, Rückwand aus Steinfliesen, Küchengeräten aus Edelstahl, Porzellan-Bodenfliesen, braunem Boden und schwarzer Arbeitsplatte in Raleigh

Geschlossene, Große Rustikale Küche mit Doppelwaschbecken, profilierten Schrankfronten, hellbraunen Holzschränken, Granit-Arbeitsplatte, Küchenrückwand in Grau, Rückwand aus Schiefer, Küchengeräten aus Edelstahl, Schieferboden, Kücheninsel und grauem Boden in Chicago
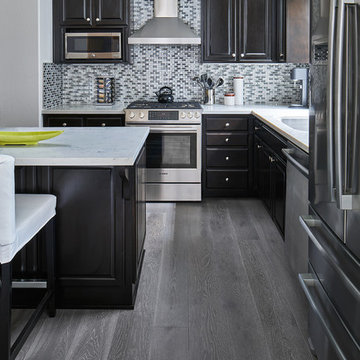
Kenneth Preston
Mittelgroße Klassische Wohnküche in L-Form mit Doppelwaschbecken, Quarzit-Arbeitsplatte, Küchenrückwand in Grau, Rückwand aus Glasfliesen, Küchengeräten aus Edelstahl, dunklem Holzboden, Kücheninsel und grauem Boden in Los Angeles
Mittelgroße Klassische Wohnküche in L-Form mit Doppelwaschbecken, Quarzit-Arbeitsplatte, Küchenrückwand in Grau, Rückwand aus Glasfliesen, Küchengeräten aus Edelstahl, dunklem Holzboden, Kücheninsel und grauem Boden in Los Angeles
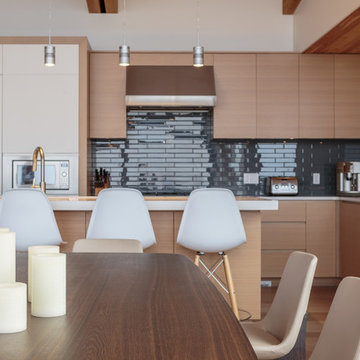
Offene, Mittelgroße Moderne Küche in L-Form mit Doppelwaschbecken, flächenbündigen Schrankfronten, hellen Holzschränken, Mineralwerkstoff-Arbeitsplatte, Küchenrückwand in Grau, Rückwand aus Glasfliesen, Elektrogeräten mit Frontblende, hellem Holzboden, Kücheninsel und braunem Boden in Calgary
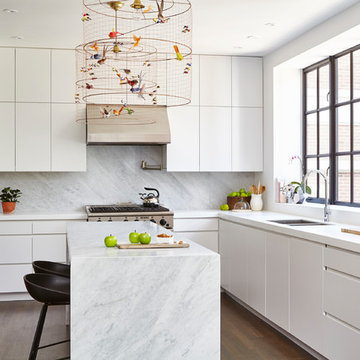
Valerie Wilcox
Mittelgroße, Offene Moderne Küche in U-Form mit flächenbündigen Schrankfronten, weißen Schränken, Quarzwerkstein-Arbeitsplatte, Küchenrückwand in Grau, Rückwand aus Stein, Küchengeräten aus Edelstahl, braunem Holzboden, Kücheninsel, Doppelwaschbecken und braunem Boden in Toronto
Mittelgroße, Offene Moderne Küche in U-Form mit flächenbündigen Schrankfronten, weißen Schränken, Quarzwerkstein-Arbeitsplatte, Küchenrückwand in Grau, Rückwand aus Stein, Küchengeräten aus Edelstahl, braunem Holzboden, Kücheninsel, Doppelwaschbecken und braunem Boden in Toronto
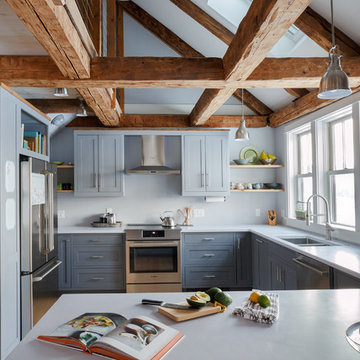
Farmhouse renovation by Aaron Flint builders, cabinetry by Pomerantz Woodworking. Photo by Sabin Gratz Photography
Geschlossene Country Küche in U-Form mit Schrankfronten im Shaker-Stil, Doppelwaschbecken, grauen Schränken, Küchenrückwand in Grau, Küchengeräten aus Edelstahl und Halbinsel in Burlington
Geschlossene Country Küche in U-Form mit Schrankfronten im Shaker-Stil, Doppelwaschbecken, grauen Schränken, Küchenrückwand in Grau, Küchengeräten aus Edelstahl und Halbinsel in Burlington
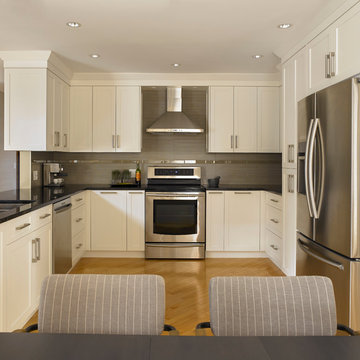
Jo-Ann Richards Works Photography Inc.
Kleine Klassische Wohnküche in U-Form mit Schrankfronten im Shaker-Stil, weißen Schränken, Granit-Arbeitsplatte, Rückwand aus Porzellanfliesen, Küchengeräten aus Edelstahl, hellem Holzboden, Doppelwaschbecken, Küchenrückwand in Grau und Halbinsel in Calgary
Kleine Klassische Wohnküche in U-Form mit Schrankfronten im Shaker-Stil, weißen Schränken, Granit-Arbeitsplatte, Rückwand aus Porzellanfliesen, Küchengeräten aus Edelstahl, hellem Holzboden, Doppelwaschbecken, Küchenrückwand in Grau und Halbinsel in Calgary

Photography by Patrick Ray
With a footprint of just 450 square feet, this micro residence embodies minimalism and elegance through efficiency. Particular attention was paid to creating spaces that support multiple functions as well as innovative storage solutions. A mezzanine-level sleeping space looks down over the multi-use kitchen/living/dining space as well out to multiple view corridors on the site. To create a expansive feel, the lower living space utilizes a bifold door to maximize indoor-outdoor connectivity, opening to the patio, endless lap pool, and Boulder open space beyond. The home sits on a ¾ acre lot within the city limits and has over 100 trees, shrubs and grasses, providing privacy and meditation space. This compact home contains a fully-equipped kitchen, ¾ bath, office, sleeping loft and a subgrade storage area as well as detached carport.

This kitchen received a major "face lift" by painting the existing dark cabinets this light gray and adding some new additions as well. The built in desk area became a beverage center with sub-zero refrigerator built in and glass upper cabinets added. The double ovens were replaced with a steam and convection oven and the slide in range and upper cabinets were replaced with a stainless hood and pull out bottom drawers. Pull out trash cabinet and pan cabinet were added as well as a custom built television frame to mount the tv above the refrigerator and also hide away items not used as often,
Calcutta gold quartz replaced the old black granite and subway tile replaced the slate back splash. Glass pendants were added over the peninsula and the counter-top was all lowered to counter level. A new paneled curved bar back was added to the peninsula.
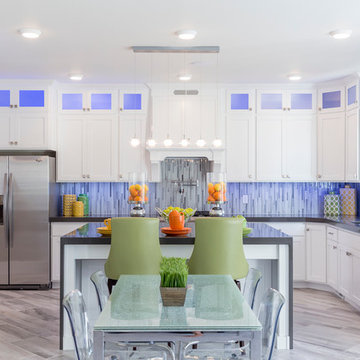
Große Klassische Wohnküche in U-Form mit Doppelwaschbecken, Schrankfronten im Shaker-Stil, weißen Schränken, Mineralwerkstoff-Arbeitsplatte, Küchenrückwand in Grau, Rückwand aus Stäbchenfliesen, Küchengeräten aus Edelstahl, Keramikboden und Kücheninsel in Salt Lake City
Küchen mit Doppelwaschbecken und Küchenrückwand in Grau Ideen und Design
1