Küchen mit Doppelwaschbecken und Rückwand aus Spiegelfliesen Ideen und Design
Suche verfeinern:
Budget
Sortieren nach:Heute beliebt
141 – 160 von 1.066 Fotos
1 von 3
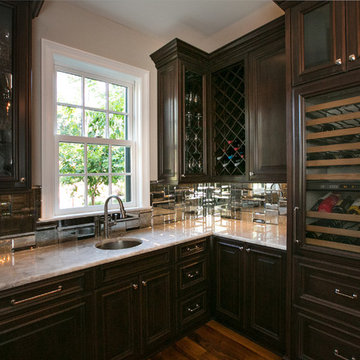
Photography by Mary Ann Elston
Große Klassische Küche mit Doppelwaschbecken, profilierten Schrankfronten, dunklen Holzschränken, Quarzit-Arbeitsplatte, Küchenrückwand in Metallic, Rückwand aus Spiegelfliesen, Elektrogeräten mit Frontblende und dunklem Holzboden in New Orleans
Große Klassische Küche mit Doppelwaschbecken, profilierten Schrankfronten, dunklen Holzschränken, Quarzit-Arbeitsplatte, Küchenrückwand in Metallic, Rückwand aus Spiegelfliesen, Elektrogeräten mit Frontblende und dunklem Holzboden in New Orleans
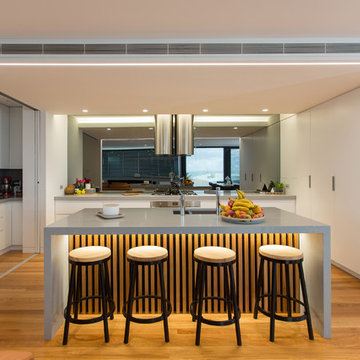
Edge Commercial Photography
Große, Geschlossene Moderne Küche in U-Form mit hellem Holzboden, Doppelwaschbecken, flächenbündigen Schrankfronten, weißen Schränken, Küchenrückwand in Metallic, Rückwand aus Spiegelfliesen, Küchengeräten aus Edelstahl, Kücheninsel und beigem Boden in Newcastle - Maitland
Große, Geschlossene Moderne Küche in U-Form mit hellem Holzboden, Doppelwaschbecken, flächenbündigen Schrankfronten, weißen Schränken, Küchenrückwand in Metallic, Rückwand aus Spiegelfliesen, Küchengeräten aus Edelstahl, Kücheninsel und beigem Boden in Newcastle - Maitland
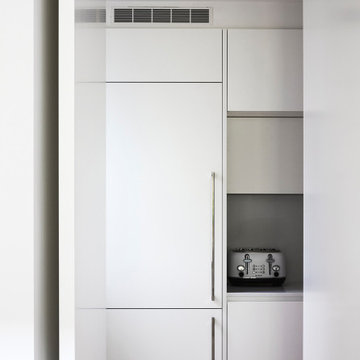
Große Moderne Küche in L-Form mit Vorratsschrank, Doppelwaschbecken, flächenbündigen Schrankfronten, weißen Schränken, Quarzwerkstein-Arbeitsplatte, bunter Rückwand, Rückwand aus Spiegelfliesen, schwarzen Elektrogeräten, Laminat, Kücheninsel und bunter Arbeitsplatte in Sydney
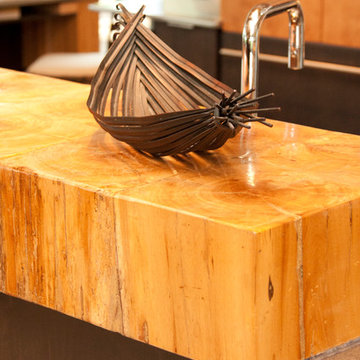
Another custom masterpiece of the house is this wooden bar made out of restored barn beams. The thick grained look compliments the modern look.
Designed and Constructed by John Mast Construction, Photo by Caleb Mast
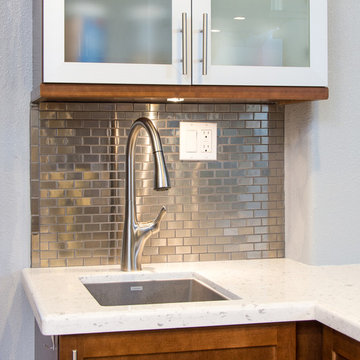
This San Diego Kitchen is located in Mira Mesa, California and has an open feel with silver tile backsplash. The unique aspect of this Kitchen is the vine patterned pantry door.
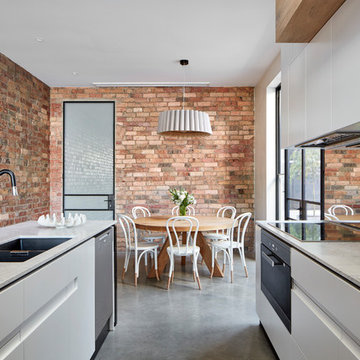
Jack Lovel
Moderne Wohnküche mit Doppelwaschbecken, flächenbündigen Schrankfronten, weißen Schränken, Rückwand aus Spiegelfliesen, Küchengeräten aus Edelstahl, Betonboden und grauem Boden in Melbourne
Moderne Wohnküche mit Doppelwaschbecken, flächenbündigen Schrankfronten, weißen Schränken, Rückwand aus Spiegelfliesen, Küchengeräten aus Edelstahl, Betonboden und grauem Boden in Melbourne
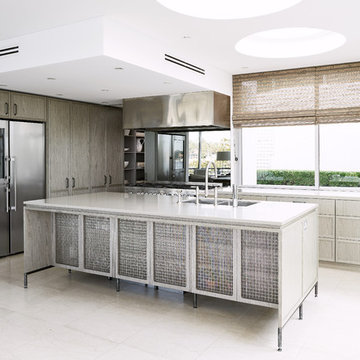
A new kitchen to exuded individuality and elegance, whilst connecting to the weightless, warm and open atmosphere one instantly feels upon entering the property.The decision to use a timber veneer for the cabinetry meant that we had the one of a kind feel that the client desired. Doors were designed with a 35mm edge profile with a mitred detail to all four corners. The unique mixture of the satin nickel finished brass mesh and grill and the timber veneer added warmth to the space which was important as the property faces south.
The feeling of weightlessness and openness was achieved in a number of ways. A steel frame was designed to elevate the island cabinetry. This made the kitchen cabinetry appear light and also made the island look like a piece of bespoke, elegant furniture. The satin nickel finished brass mesh and grill feature doors to the back of the island also add to the open feeling of the kitchen as you can see through the mesh and these cabinets serve as display cabinets. A toughened mirror splashback was also specified. This perfectly reflected the water views, contributing to the open feel of the new kitchen, connecting it to the outside.
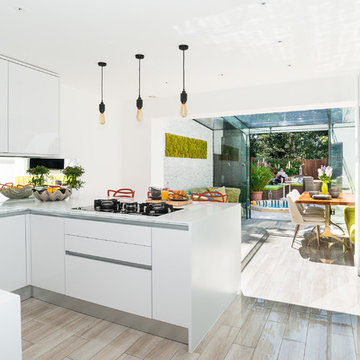
veronica rodriguez
Offene Moderne Küche mit Doppelwaschbecken, flächenbündigen Schrankfronten, weißen Schränken, Rückwand aus Spiegelfliesen, Halbinsel, beigem Boden und weißer Arbeitsplatte in London
Offene Moderne Küche mit Doppelwaschbecken, flächenbündigen Schrankfronten, weißen Schränken, Rückwand aus Spiegelfliesen, Halbinsel, beigem Boden und weißer Arbeitsplatte in London
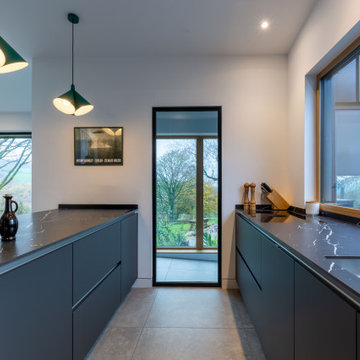
Offene, Mittelgroße Industrial Küche in L-Form mit Doppelwaschbecken, flächenbündigen Schrankfronten, grauen Schränken, Mineralwerkstoff-Arbeitsplatte, Küchenrückwand in Grau, Rückwand aus Spiegelfliesen, schwarzen Elektrogeräten, Porzellan-Bodenfliesen, Kücheninsel, grauem Boden, schwarzer Arbeitsplatte und freigelegten Dachbalken in Cheshire
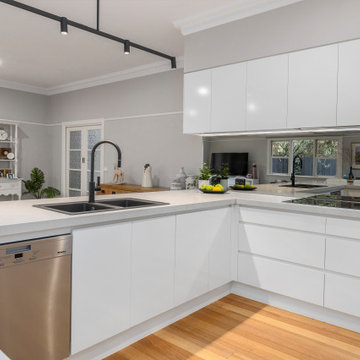
A simple colour scheme has emerged through the design process, with every function catered for this family. The abundance of bench space is ideal for the busy family life with teenage boys.
The functionality of the kitchen was essential for this young adult family. Bench space and storage capacity were noted as items of importance along with the lighting.
A sleek minimalist space has emerged through the design process, with the designer taking the opportunity to move the oven to the rear wall alongside the pantry spaces.
Effectively this opened up the bench space either side of the hotplate. The inclusion of drawers under the bench and throughout the internals of the multiple pantries allowed for more usable storage
A mirror splashback was placed behind the hotplate with LED strip lighting creating an ambient light for the night time setting. The consistent theme of black appliances and accessories adds to the structure of the space.
This kitchen performs well in an entertainment capacity with a bar fridge built into the rear of the kitchen facing the living zone, along with more cupboards to store glassware and beverages
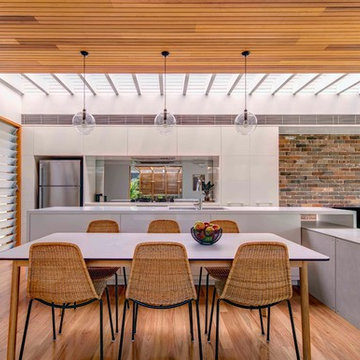
Murray Fredericks
Zweizeilige Moderne Wohnküche mit Doppelwaschbecken, braunem Holzboden, Kücheninsel, Rückwand aus Spiegelfliesen und Küchengeräten aus Edelstahl in Sydney
Zweizeilige Moderne Wohnküche mit Doppelwaschbecken, braunem Holzboden, Kücheninsel, Rückwand aus Spiegelfliesen und Küchengeräten aus Edelstahl in Sydney
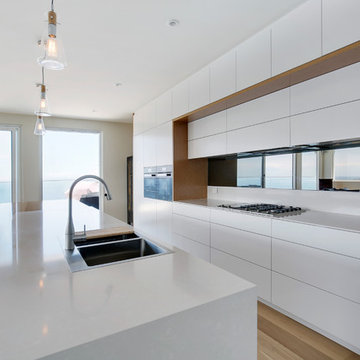
live by the sea photograghy
Geräumige Nordische Küche mit Doppelwaschbecken, Quarzwerkstein-Arbeitsplatte, Rückwand aus Spiegelfliesen, schwarzen Elektrogeräten und hellem Holzboden in Sydney
Geräumige Nordische Küche mit Doppelwaschbecken, Quarzwerkstein-Arbeitsplatte, Rückwand aus Spiegelfliesen, schwarzen Elektrogeräten und hellem Holzboden in Sydney
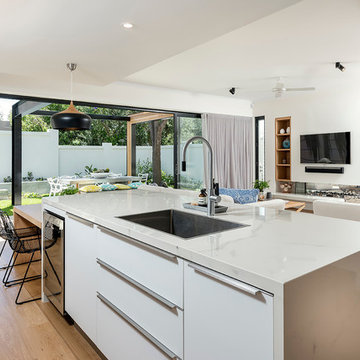
Joel Barbitta D-Max Photography
Offene, Einzeilige, Große Moderne Küche mit Doppelwaschbecken, flächenbündigen Schrankfronten, weißen Schränken, Arbeitsplatte aus Fliesen, Küchenrückwand in Metallic, Rückwand aus Spiegelfliesen, schwarzen Elektrogeräten, hellem Holzboden, Kücheninsel, braunem Boden und weißer Arbeitsplatte in Perth
Offene, Einzeilige, Große Moderne Küche mit Doppelwaschbecken, flächenbündigen Schrankfronten, weißen Schränken, Arbeitsplatte aus Fliesen, Küchenrückwand in Metallic, Rückwand aus Spiegelfliesen, schwarzen Elektrogeräten, hellem Holzboden, Kücheninsel, braunem Boden und weißer Arbeitsplatte in Perth
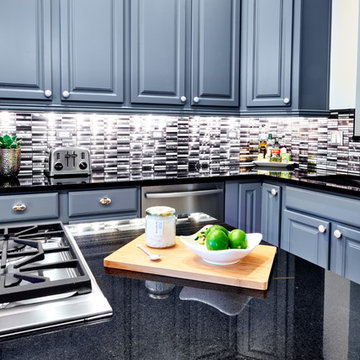
Aaron Lee Photography
Moderne Küche mit Doppelwaschbecken, grauen Schränken, Küchenrückwand in Metallic, Rückwand aus Spiegelfliesen, Küchengeräten aus Edelstahl, hellem Holzboden und Kücheninsel in Los Angeles
Moderne Küche mit Doppelwaschbecken, grauen Schränken, Küchenrückwand in Metallic, Rückwand aus Spiegelfliesen, Küchengeräten aus Edelstahl, hellem Holzboden und Kücheninsel in Los Angeles
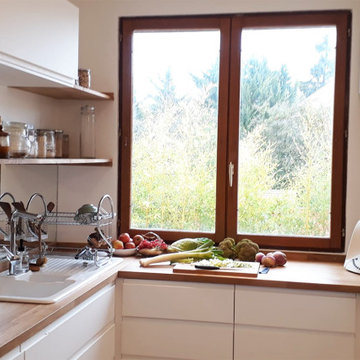
La cuisine a été complétement optimisée et repensée pour répondre aux besoin d'une famille.
Elle gagne ainsi en espace de travail et en luminosité.
Geschlossene, Mittelgroße Nordische Küche ohne Insel in U-Form mit Doppelwaschbecken, Kassettenfronten, weißen Schränken, Arbeitsplatte aus Holz, Küchenrückwand in Metallic, Rückwand aus Spiegelfliesen, Küchengeräten aus Edelstahl, hellem Holzboden, beigem Boden und brauner Arbeitsplatte in Paris
Geschlossene, Mittelgroße Nordische Küche ohne Insel in U-Form mit Doppelwaschbecken, Kassettenfronten, weißen Schränken, Arbeitsplatte aus Holz, Küchenrückwand in Metallic, Rückwand aus Spiegelfliesen, Küchengeräten aus Edelstahl, hellem Holzboden, beigem Boden und brauner Arbeitsplatte in Paris
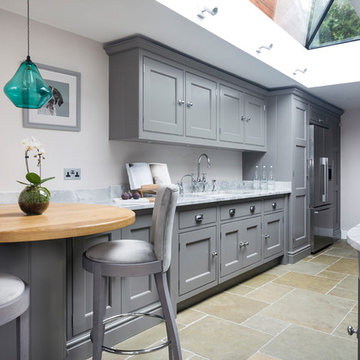
An extension provides the beautiful galley kitchen in this 4 bedroom house with feature glazed domed ceiling which floods the room with natural light. Full height cabinetry maximises storage whilst beautiful curved features enliven the design.
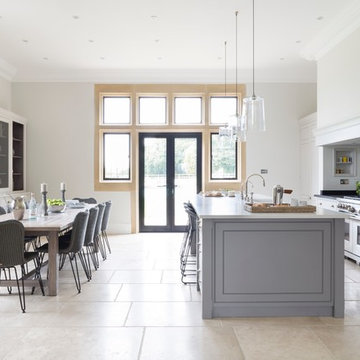
We were delighted to work with the homeowners of this breathtakingly beautiful luxury home in Ascot, Berkshire to create their dream kitchen.
Comprising a large open plan kitchen / dining space, utility room, boot room and laundry room, the project was almost completely a blank canvas except for the kitchen the house came with which was cramped and ill-fitting for the large space.
With three young children, the home needed to serve the needs of the family first but also needed to be suitable for entertaining on a reasonably large level. The kitchen features a host of cooking appliances designed with entertaining in mind including the legendary Wolf Duel fuel Range with Charbroiler with a Westin extractor. Opposite the Wolf range and integrated into the island are a Miele microwave and Miele sous chef warming drawer.
The large kitchen island acts the main prep area and includes a Villeroy & Boch Double Butler Sink with insinkerator waste disposal, Perrin & Rowe Callisto Mixer Tap with rinse and a Quooker Pro Vaq 3 Classic tap finished in polished nickel. The eurocargo recycling pullout bins are located in the island with a Miele dishwasher handily located either side to ensure maximum efficiency. Choosing the iconic Sub-Zero fridge freezer for this kitchen was a super choice for this large kitchen / dining area and provides ample storage.
The dining area has a Weathered Oak Refectory Table by Humphrey Munson. The table seats 10 so works really well for entertaining friends and family in the open plan kitchen / dining area. The seating is by Vincent Sheppard which is perfect for a family with young children because they can be easily maintained.
Photo credit: Paul Craig
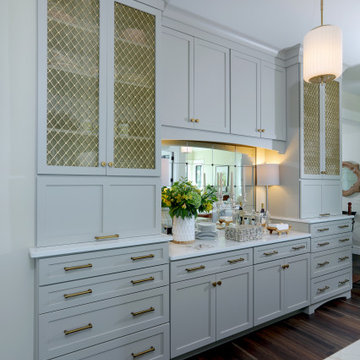
Offene, Große Landhaus Küche in U-Form mit Doppelwaschbecken, Schrankfronten mit vertiefter Füllung, grauen Schränken, Quarzit-Arbeitsplatte, Küchenrückwand in Metallic, Rückwand aus Spiegelfliesen, Küchengeräten aus Edelstahl, dunklem Holzboden, Kücheninsel und beiger Arbeitsplatte in Grand Rapids
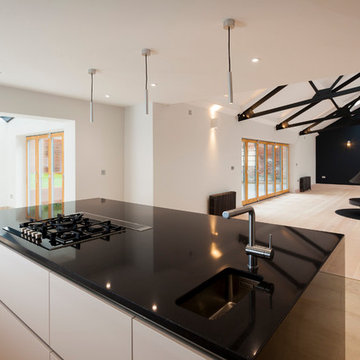
Open Plan Living
Chris Kemp
Offene, Einzeilige, Geräumige Industrial Küche mit Doppelwaschbecken, flächenbündigen Schrankfronten, grauen Schränken, Granit-Arbeitsplatte, Küchenrückwand in Metallic, Rückwand aus Spiegelfliesen, Küchengeräten aus Edelstahl, Kalkstein und Kücheninsel in Kent
Offene, Einzeilige, Geräumige Industrial Küche mit Doppelwaschbecken, flächenbündigen Schrankfronten, grauen Schränken, Granit-Arbeitsplatte, Küchenrückwand in Metallic, Rückwand aus Spiegelfliesen, Küchengeräten aus Edelstahl, Kalkstein und Kücheninsel in Kent
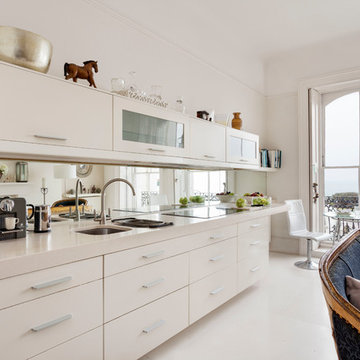
Geschlossene, Einzeilige, Mittelgroße Moderne Küche mit Doppelwaschbecken, flächenbündigen Schrankfronten, weißen Schränken, Rückwand aus Spiegelfliesen und weißem Boden in Sussex
Küchen mit Doppelwaschbecken und Rückwand aus Spiegelfliesen Ideen und Design
8