Küchen mit Doppelwaschbecken und Rückwand aus Travertin Ideen und Design
Suche verfeinern:
Budget
Sortieren nach:Heute beliebt
121 – 140 von 645 Fotos
1 von 3
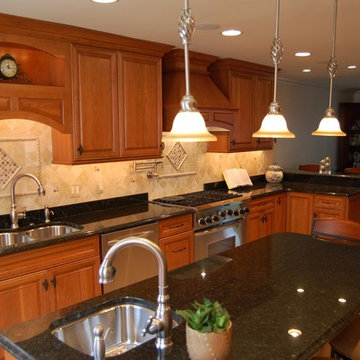
Zweizeilige, Große Klassische Wohnküche mit Doppelwaschbecken, profilierten Schrankfronten, hellbraunen Holzschränken, Granit-Arbeitsplatte, Küchenrückwand in Beige, Rückwand aus Travertin, Küchengeräten aus Edelstahl, Travertin, Kücheninsel, beigem Boden und schwarzer Arbeitsplatte in Baltimore
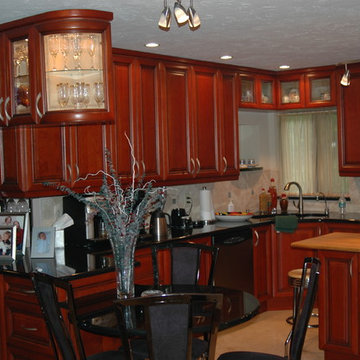
Mittelgroße Klassische Wohnküche in L-Form mit Doppelwaschbecken, profilierten Schrankfronten, dunklen Holzschränken, Granit-Arbeitsplatte, Küchenrückwand in Beige, Rückwand aus Travertin, Küchengeräten aus Edelstahl, Travertin, Kücheninsel, beigem Boden und schwarzer Arbeitsplatte in Sonstige
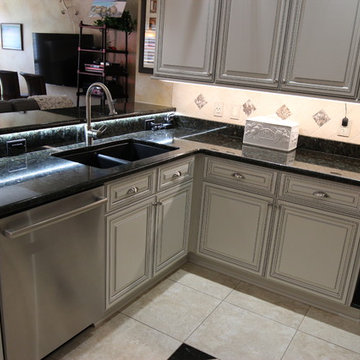
Mittelgroße Klassische Wohnküche in U-Form mit Doppelwaschbecken, profilierten Schrankfronten, weißen Schränken, Granit-Arbeitsplatte, Küchenrückwand in Beige, Rückwand aus Travertin, Küchengeräten aus Edelstahl, Travertin, Halbinsel, beigem Boden und schwarzer Arbeitsplatte in Jacksonville
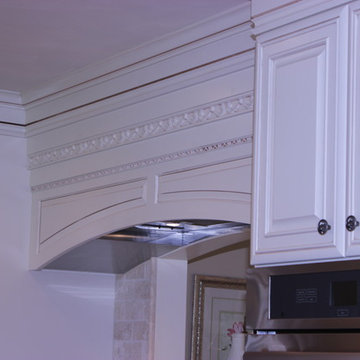
Zweizeilige, Große Klassische Wohnküche ohne Insel mit Doppelwaschbecken, Schrankfronten mit vertiefter Füllung, weißen Schränken, Granit-Arbeitsplatte, Küchenrückwand in Beige, Rückwand aus Travertin, Küchengeräten aus Edelstahl, braunem Holzboden und braunem Boden in Sonstige
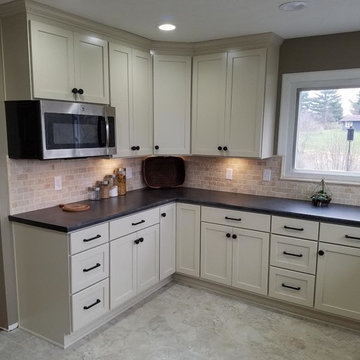
Geschlossene, Große Klassische Küche ohne Insel in U-Form mit Doppelwaschbecken, Schrankfronten im Shaker-Stil, weißen Schränken, Granit-Arbeitsplatte, Küchenrückwand in Beige, Rückwand aus Travertin, Küchengeräten aus Edelstahl, Porzellan-Bodenfliesen, grauem Boden und schwarzer Arbeitsplatte in Chicago
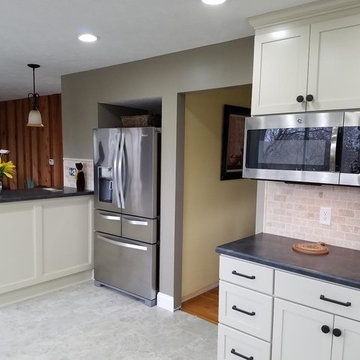
Geschlossene, Große Klassische Küche ohne Insel in U-Form mit Doppelwaschbecken, Schrankfronten im Shaker-Stil, weißen Schränken, Granit-Arbeitsplatte, Küchenrückwand in Beige, Rückwand aus Travertin, Küchengeräten aus Edelstahl, Porzellan-Bodenfliesen, grauem Boden und schwarzer Arbeitsplatte in Chicago
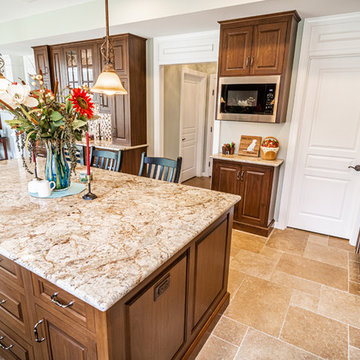
Geräumige Klassische Küche in U-Form mit Doppelwaschbecken, profilierten Schrankfronten, braunen Schränken, Granit-Arbeitsplatte, Küchenrückwand in Beige, Rückwand aus Travertin, Küchengeräten aus Edelstahl, Travertin, Kücheninsel, beigem Boden und beiger Arbeitsplatte in Philadelphia
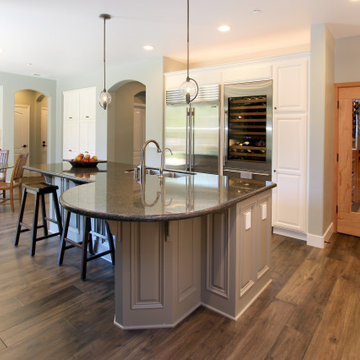
Like many projects, this one started with a simple wish from a client: turn an unused butler’s pantry between the dining room and kitchen into a fully functioning, climate-controlled wine room for his extensive collection of valuable vintages. But like many projects, the wine room is connected to the dining room which is connected to the sitting room which is connected to the entry. When you touch one room, it only makes sense to reinvigorate them all. We overhauled the entire ground floor of this lovely home.
For the wine room, I worked with Vintage Cellars in Southern California to create custom wine storage embedded with LED lighting to spotlight very special bottles. The walls are in a burgundy tone and the floors are porcelain tiles that look as if they came from an old wine cave in Tuscany. A bubble light chandelier alludes to sparkling varietals.
But as mentioned, the rest of the house came along for the ride. Since we were adding a climate-controlled wine room, the brief was to turn the rest of the house into a space that would rival any hot-spot winery in Napa.
After choosing new flooring and a new hue for the walls, the entry became a destination in itself with a huge concave metal mirror and custom bench. We knocked out a half wall that awkwardly separated the sitting room from the dining room so that after-dinner drinks could flow to the fireplace surrounded by stainless steel pebbles; and we outfitted the dining room with a new chandelier. We chose all new furniture for all spaces.
The kitchen received the least amount of work but ended up being completely transformed anyhow. At first our plan was to tear everything out, but we soon realized that the cabinetry was in good shape and only needed the dated honey pine color painted over with a cream white. We also played with the idea of changing the counter tops, but once the cabinetry changed color, the granite stood out beautifully. The final change was the removal of a pot rack over the island in favor of design-forward iron pendants.
Photo by: Genia Barnes
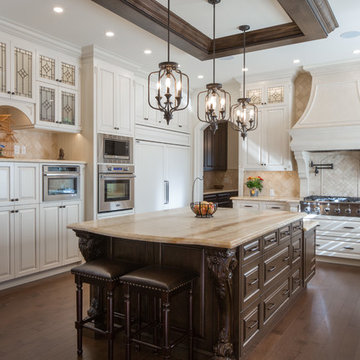
Große Klassische Wohnküche in U-Form mit Doppelwaschbecken, Schrankfronten mit vertiefter Füllung, weißen Schränken, Granit-Arbeitsplatte, Küchenrückwand in Beige, Rückwand aus Travertin, Küchengeräten aus Edelstahl, braunem Holzboden, Kücheninsel und braunem Boden in Calgary
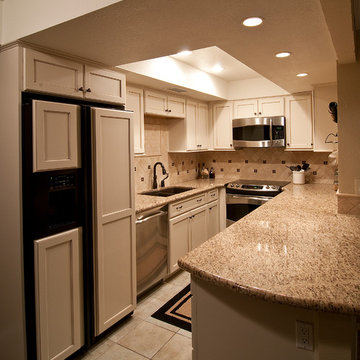
Kitchen remodel by Custom Creative.
Are you thinking about remodeling your kitchen? We offer complimentary design consults please feel free to contact us.
623-432-4529
www.CustomCreativeRemodeling.com
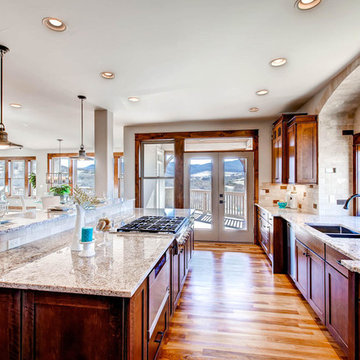
An open concept kitchen with granite countertops and craftsman cabinets, featuring large windows and french doors to a back deck to enjoy the views all year long.
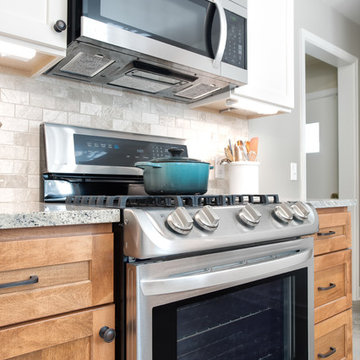
This twin home was the perfect home for these empty nesters – retro-styled bathrooms, beautiful fireplace and built-ins, and a spectacular garden. The only thing the home was lacking was a functional kitchen space.
The old kitchen had three entry points – one to the dining room, one to the back entry, and one to a hallway. The hallway entry was closed off to create a more functional galley style kitchen that isolated traffic running through and allowed for much more countertop and storage space.
The clients wanted a transitional style that mimicked their design choices in the rest of the home. A medium wood stained base cabinet was chosen to warm up the space and create contrast against the soft white upper cabinets. The stove was given two resting points on each side, and a large pantry was added for easy-access storage. The original box window at the kitchen sink remains, but the same granite used for the countertops now sits on the sill of the window, as opposed to the old wood sill that showed all water stains and wears. The granite chosen (Nevaska Granite) is a wonderful color mixture of browns, greys, whites, steely blues and a hint of black. A travertine tile backsplash accents the warmth found in the wood tone of the base cabinets and countertops.
Elegant lighting was installed as well as task lighting to compliment the bright, natural light in this kitchen. A flip-up work station will be added as another work point for the homeowners – likely to be used for their stand mixer while baking goodies with their grandkids. Wallpaper adds another layer of visual interest and texture.
The end result is an elegant and timeless design that the homeowners will gladly use for years to come.
Tour this project in person, September 28 – 29, during the 2019 Castle Home Tour!
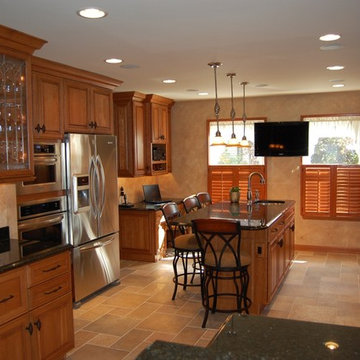
Zweizeilige, Große Klassische Wohnküche mit Doppelwaschbecken, profilierten Schrankfronten, hellbraunen Holzschränken, Granit-Arbeitsplatte, Küchenrückwand in Beige, Rückwand aus Travertin, Küchengeräten aus Edelstahl, Travertin, Kücheninsel, beigem Boden und schwarzer Arbeitsplatte in Baltimore
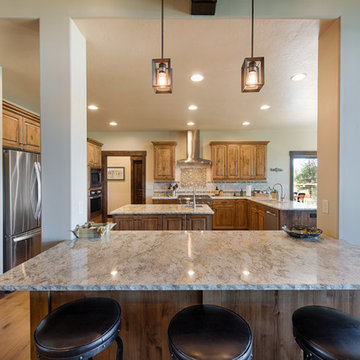
Zweizeilige Rustikale Wohnküche mit Doppelwaschbecken, Schrankfronten im Shaker-Stil, Schränken im Used-Look, Granit-Arbeitsplatte, Küchenrückwand in Beige, Rückwand aus Travertin, Küchengeräten aus Edelstahl, hellem Holzboden, zwei Kücheninseln und braunem Boden in Boise
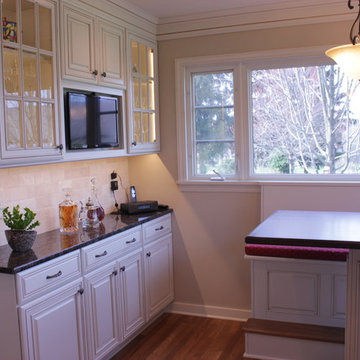
Zweizeilige, Große Klassische Wohnküche ohne Insel mit Doppelwaschbecken, Schrankfronten mit vertiefter Füllung, weißen Schränken, Granit-Arbeitsplatte, Küchenrückwand in Beige, Rückwand aus Travertin, Küchengeräten aus Edelstahl, braunem Holzboden und braunem Boden in Sonstige
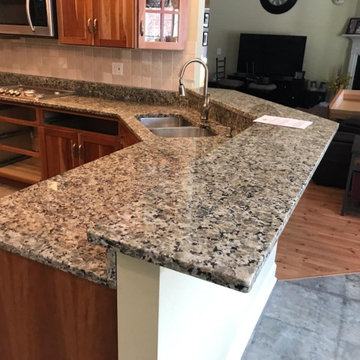
Butterfly Beige granite, eased edge, 4.5" backsplash, dual basin, stainless steel undermount kitchen sink, single basin stainless steel undermount prep sink.
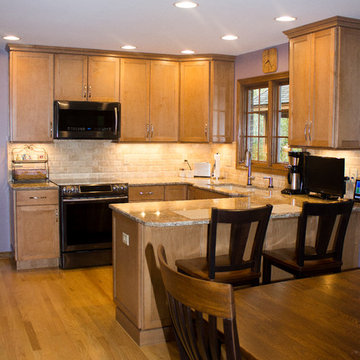
Kitchen remodel featuring medium maple shaker cabinets, quartz countertops and black stainless steel appliances.
Schrock Cabinetry - Morgan Maple in Palomino
Cambria Quartz - Nevern w/Karran quartz sink in Bisque
Jeffery Alexander hardware - Callie collection in Satin Nickel
Photos by: CS Ohara Photography
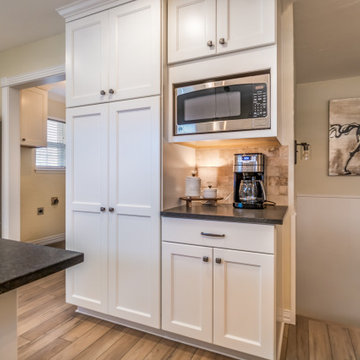
Coffee bar
Zweizeilige Klassische Wohnküche mit Doppelwaschbecken, Schrankfronten mit vertiefter Füllung, weißen Schränken, Granit-Arbeitsplatte, Küchenrückwand in Beige, Rückwand aus Travertin, Küchengeräten aus Edelstahl, Vinylboden, Halbinsel, beigem Boden und schwarzer Arbeitsplatte in Sonstige
Zweizeilige Klassische Wohnküche mit Doppelwaschbecken, Schrankfronten mit vertiefter Füllung, weißen Schränken, Granit-Arbeitsplatte, Küchenrückwand in Beige, Rückwand aus Travertin, Küchengeräten aus Edelstahl, Vinylboden, Halbinsel, beigem Boden und schwarzer Arbeitsplatte in Sonstige
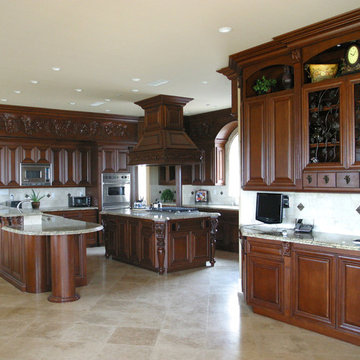
Custom Alder Kitchen First prize on Elite magazine as the Best Kitchen in Santa Clarita Valley in 2016
Geräumige Küche in U-Form mit Vorratsschrank, Doppelwaschbecken, profilierten Schrankfronten, hellbraunen Holzschränken, Granit-Arbeitsplatte, Küchenrückwand in Beige, Rückwand aus Travertin, Küchengeräten aus Edelstahl, Travertin, Kücheninsel, beigem Boden und beiger Arbeitsplatte in Los Angeles
Geräumige Küche in U-Form mit Vorratsschrank, Doppelwaschbecken, profilierten Schrankfronten, hellbraunen Holzschränken, Granit-Arbeitsplatte, Küchenrückwand in Beige, Rückwand aus Travertin, Küchengeräten aus Edelstahl, Travertin, Kücheninsel, beigem Boden und beiger Arbeitsplatte in Los Angeles
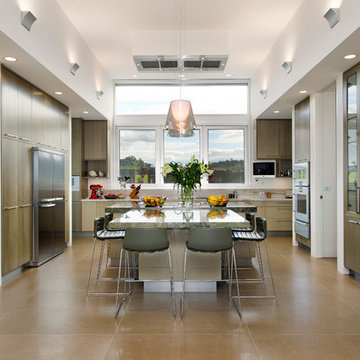
This stunning home has been finished to exacting standards and has received widespread recognition for its design, attention to finishing detail and use of innovative fixtures and fittings.
The external finish combines soaring three metre rammed earth walls, ship lapped spotted gum gables, a 250PFC feature perimeter beam and expansive Capral 150 series double glazed windows. These combine to make an outstanding transition into a superb setting. Internally the house has extensive use of solid spotted gum for the cabinetry and 1200 x 600 porcelain tiles in the entrance creating an open feel to the home. Bathrooms and ensuite use travertine tiling and glass to full effect and the open kitchen with travertine stone, links to the living areas but has been designed with functionality in mind. The living area centres around a bespoke fireplace in natural stone on a raised resin buffed concrete hearth. Lighting and electrical fixtures combine cutting-edge technology with energy efficiency and all fixtures are of the latest design and provide practicality of use.
A beautifully landscaped pool is viewed from the living and master bedroom areas and is complimented with a pool house that replicates the features of the main house.
Hedger Constructions is proud to have worked with the owners to complete this multi award winning home.
Awards: Victorian Regional Builder of the Year 2011
2011 Victorian Best Custom Home 1M - $3M
North East Regional Builder of the Year 2011
2011 North East Best Custom Home over $500,000
Küchen mit Doppelwaschbecken und Rückwand aus Travertin Ideen und Design
7