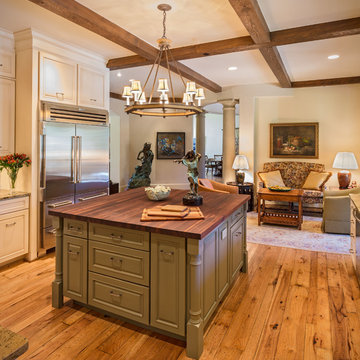Küchen mit Doppelwaschbecken und Schränken im Used-Look Ideen und Design
Suche verfeinern:
Budget
Sortieren nach:Heute beliebt
21 – 40 von 1.155 Fotos
1 von 3

This home was originally built in the early 1900's. It sat for many years in disrepair. A new owner came along and wanted to transform the space, keeping the footprint as close to original as possible.
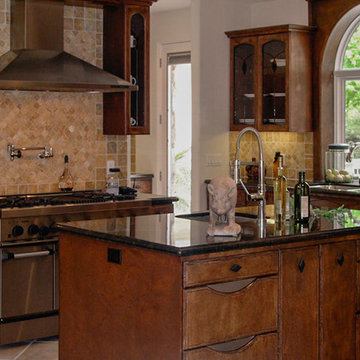
Kitchen island #1 from breakfast.
Große Eklektische Küche mit Doppelwaschbecken, Schränken im Used-Look, Granit-Arbeitsplatte, Küchenrückwand in Beige, Rückwand aus Steinfliesen, Küchengeräten aus Edelstahl, Kalkstein und zwei Kücheninseln in Los Angeles
Große Eklektische Küche mit Doppelwaschbecken, Schränken im Used-Look, Granit-Arbeitsplatte, Küchenrückwand in Beige, Rückwand aus Steinfliesen, Küchengeräten aus Edelstahl, Kalkstein und zwei Kücheninseln in Los Angeles
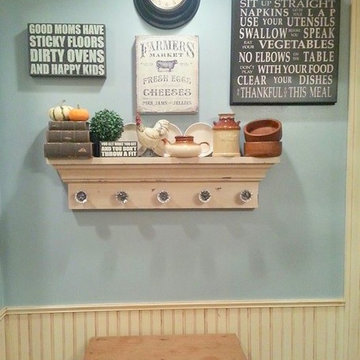
This lovely remodeled french country, farmhouse kitchen is designed featuring a beautiful bead board tray ceiling with crown molding & lower half wall bead board wainscoting color matching the Decora designer cabinetry in a painted off-white/creamy & brown distressed glazed finish. The front cabinet doors were taken off above the stove's wall to display "open shelving" adding bead board wall paper to the back of cabinets. This kitchen also features, recessed lighting, stainless steel appliances, silver drawer pulls, & a drum light chandelier over the custom center island.
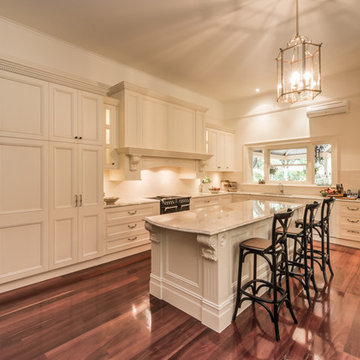
Offene, Geräumige Klassische Küche in L-Form mit Doppelwaschbecken, Kassettenfronten, Schränken im Used-Look, Granit-Arbeitsplatte, Küchenrückwand in Weiß, Rückwand aus Keramikfliesen, schwarzen Elektrogeräten, braunem Holzboden und Kücheninsel in Adelaide
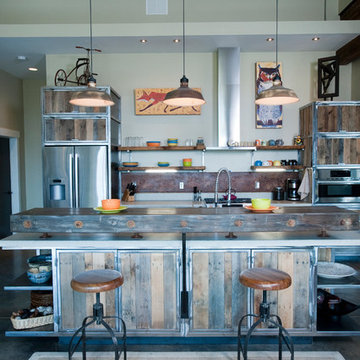
Custom metal cabinets, concrete/recycled glass counters and pallet wood
Photography by Lynn Donaldson
Große, Offene, Zweizeilige Industrial Küche mit Doppelwaschbecken, Schränken im Used-Look, Küchenrückwand in Metallic, Küchengeräten aus Edelstahl, Betonboden und Kücheninsel in Sonstige
Große, Offene, Zweizeilige Industrial Küche mit Doppelwaschbecken, Schränken im Used-Look, Küchenrückwand in Metallic, Küchengeräten aus Edelstahl, Betonboden und Kücheninsel in Sonstige

High end finished kitchen in our Showroom. Visit us and customize your spaces with the help of our creative professional team of Interior Designers.
Photograph
Arch. Carmen J Vence
Assoc. AIA
NKBA
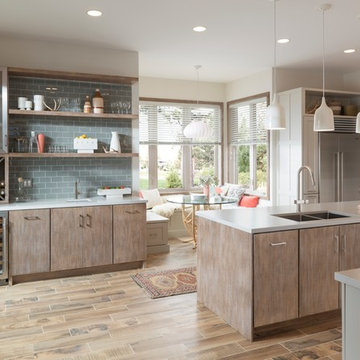
Große, Einzeilige Moderne Wohnküche mit Doppelwaschbecken, flächenbündigen Schrankfronten, Schränken im Used-Look, Quarzwerkstein-Arbeitsplatte, Küchenrückwand in Blau, Rückwand aus Metrofliesen, Küchengeräten aus Edelstahl, Kücheninsel, braunem Holzboden, beigem Boden und weißer Arbeitsplatte in Minneapolis
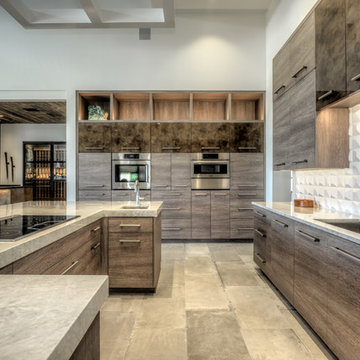
Große Moderne Küche in U-Form mit Doppelwaschbecken, flächenbündigen Schrankfronten, Schränken im Used-Look, Quarzit-Arbeitsplatte, Küchenrückwand in Weiß, Küchengeräten aus Edelstahl, Porzellan-Bodenfliesen, Kücheninsel und grauem Boden in Houston
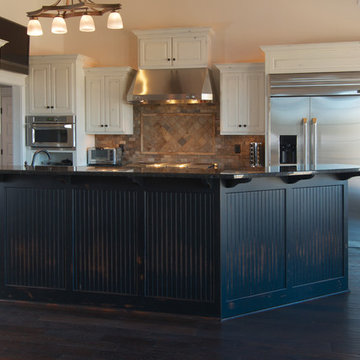
Marc Stowe
Große Urige Wohnküche mit Doppelwaschbecken, profilierten Schrankfronten, Schränken im Used-Look, Granit-Arbeitsplatte, Küchenrückwand in Braun, Rückwand aus Keramikfliesen, Küchengeräten aus Edelstahl, dunklem Holzboden und Kücheninsel in Charlotte
Große Urige Wohnküche mit Doppelwaschbecken, profilierten Schrankfronten, Schränken im Used-Look, Granit-Arbeitsplatte, Küchenrückwand in Braun, Rückwand aus Keramikfliesen, Küchengeräten aus Edelstahl, dunklem Holzboden und Kücheninsel in Charlotte
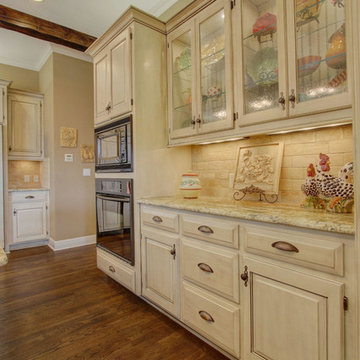
Große Wohnküche in U-Form mit Doppelwaschbecken, profilierten Schrankfronten, Schränken im Used-Look, Granit-Arbeitsplatte, Küchenrückwand in Beige, Rückwand aus Steinfliesen, Elektrogeräten mit Frontblende, dunklem Holzboden und Kücheninsel in Kansas City
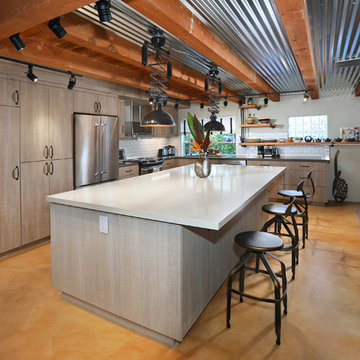
Full Home Renovation and Addition. Industrial Artist Style.
We removed most of the walls in the existing house and create a bridge to the addition over the detached garage. We created an very open floor plan which is industrial and cozy. Both bathrooms and the first floor have cement floors with a specialty stain, and a radiant heat system. We installed a custom kitchen, custom barn doors, custom furniture, all new windows and exterior doors. We loved the rawness of the beams and added corrugated tin in a few areas to the ceiling. We applied American Clay to many walls, and installed metal stairs. This was a fun project and we had a blast!
Tom Queally Photography

vinyl flooring
Geschlossene, Große Klassische Küche in U-Form mit Doppelwaschbecken, Schränken im Used-Look, Granit-Arbeitsplatte, Küchenrückwand in Beige, Rückwand aus Steinfliesen, Küchengeräten aus Edelstahl, Vinylboden, Kücheninsel und Schrankfronten mit vertiefter Füllung in Miami
Geschlossene, Große Klassische Küche in U-Form mit Doppelwaschbecken, Schränken im Used-Look, Granit-Arbeitsplatte, Küchenrückwand in Beige, Rückwand aus Steinfliesen, Küchengeräten aus Edelstahl, Vinylboden, Kücheninsel und Schrankfronten mit vertiefter Füllung in Miami
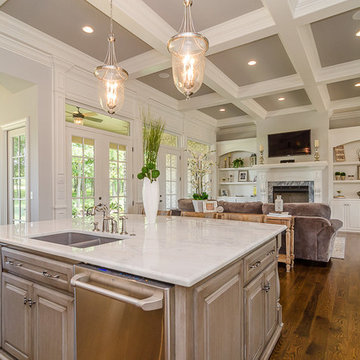
Große, Offene Klassische Küche in U-Form mit Doppelwaschbecken, profilierten Schrankfronten, Schränken im Used-Look, Marmor-Arbeitsplatte, Küchengeräten aus Edelstahl, braunem Holzboden und Kücheninsel in Nashville
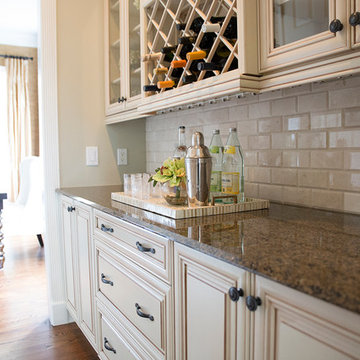
www.shannonlazicphotography.com
Mittelgroße Klassische Küche mit Doppelwaschbecken, profilierten Schrankfronten, Schränken im Used-Look, Granit-Arbeitsplatte, Rückwand aus Metrofliesen und braunem Holzboden in Orlando
Mittelgroße Klassische Küche mit Doppelwaschbecken, profilierten Schrankfronten, Schränken im Used-Look, Granit-Arbeitsplatte, Rückwand aus Metrofliesen und braunem Holzboden in Orlando
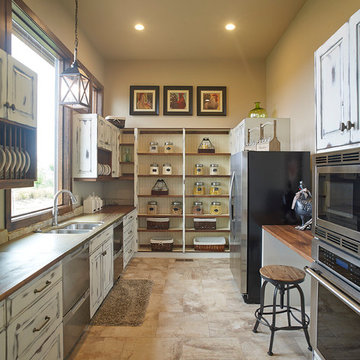
Zweizeilige, Große Landhausstil Küche ohne Insel mit Doppelwaschbecken, profilierten Schrankfronten, Schränken im Used-Look, Arbeitsplatte aus Holz, Küchengeräten aus Edelstahl und Keramikboden in Denver
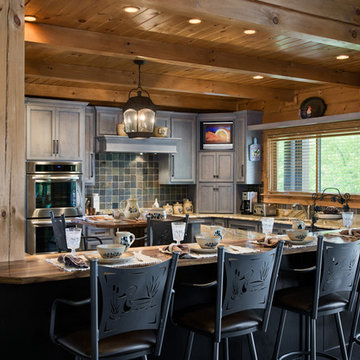
This spacious kitchen is incorporated into the great room of this Honest Abe Log Home. The large windows over the sink provides a beautiful view of the lake outside. The blue/gray tone of the cabinets help to set them apart from the various wood tones found throughout the home. Photo Credit: Roger Wade Studio
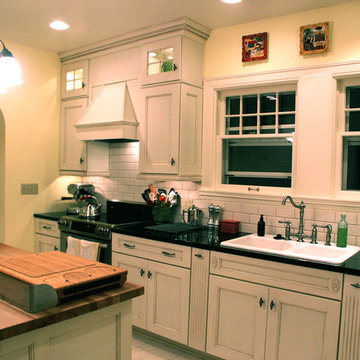
The house in La Grande, Oregon, is a magnificent Colonial and the existing cabinets detracted from the original style of the home. Now the cabinets totally match the architecture and grace of the home. These are white painted glazed. The fluted columns are pull outs for spices. The traditional subway tiles fit perfectly.
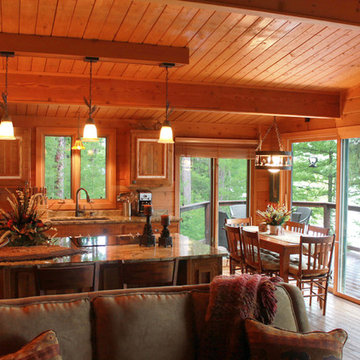
Einzeilige, Kleine Rustikale Wohnküche mit Doppelwaschbecken, profilierten Schrankfronten, Schränken im Used-Look, Granit-Arbeitsplatte, Küchengeräten aus Edelstahl, braunem Holzboden und Kücheninsel in Sonstige

Source : Ancient Surfaces
Product : Antique Stone Kitchen Hood & Stone Flooring.
Phone#: (212) 461-0245
Email: Sales@ancientsurfaces.com
Website: www.AncientSurfaces.com
For the past few years the trend in kitchen decor has been to completely remodel your entire kitchen in stainless steel. Stainless steel counter-tops and appliances, back-splashes even stainless steel cookware and utensils.
Some kitchens are so loaded with stainless that you feel like you're walking into one of those big walk-in coolers like you see in a restaurant or a sterile operating room. They're cold and so... uninviting. Who wants to spend time in a room that reminds you of the frozen isle of a supermarket?
One of the basic concepts of interior design focuses on using natural elements in your home. Things like woods and green plants and soft fabrics make your home feel more warm and welcoming.
In most homes the kitchen is where everyone congregates whether it's for family mealtimes or entertaining. Get rid of that stainless steel and add some warmth to your kitchen with one of our antique stone kitchen hoods that were at first especially deep antique fireplaces retrofitted to accommodate a fully functional metal vent inside of them.
Küchen mit Doppelwaschbecken und Schränken im Used-Look Ideen und Design
2
