Küchen mit Doppelwaschbecken und zwei Kücheninseln Ideen und Design
Suche verfeinern:
Budget
Sortieren nach:Heute beliebt
81 – 100 von 3.417 Fotos
1 von 3
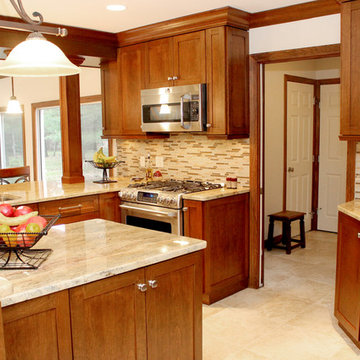
Bill Webb, Anthony Cannata
Zweizeilige, Große Klassische Wohnküche mit Doppelwaschbecken, Schrankfronten mit vertiefter Füllung, hellbraunen Holzschränken, Granit-Arbeitsplatte, Küchenrückwand in Metallic, Rückwand aus Keramikfliesen, Elektrogeräten mit Frontblende, Keramikboden und zwei Kücheninseln in Cleveland
Zweizeilige, Große Klassische Wohnküche mit Doppelwaschbecken, Schrankfronten mit vertiefter Füllung, hellbraunen Holzschränken, Granit-Arbeitsplatte, Küchenrückwand in Metallic, Rückwand aus Keramikfliesen, Elektrogeräten mit Frontblende, Keramikboden und zwei Kücheninseln in Cleveland
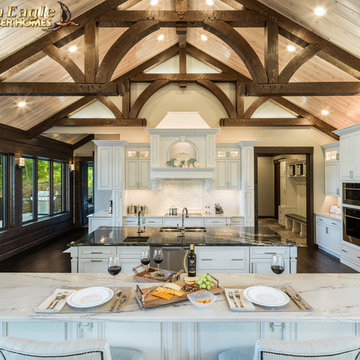
Elegant timber living The same attention to detail on the interior of the home continued to the outdoor living spaces.The Golden Eagle Log and Timber Homes team really understands how to blend architectural lines,shapes and textures for a truly remarable and one-of-a kind custom home.Golden Eagle has built over 5200 homes nationwide since 1966.

Zweizeilige, Offene Klassische Küche mit Doppelwaschbecken, Schrankfronten im Shaker-Stil, weißen Schränken, Quarzwerkstein-Arbeitsplatte, Küchenrückwand in Beige, Rückwand aus Steinfliesen, Küchengeräten aus Edelstahl, braunem Holzboden, zwei Kücheninseln und braunem Boden in Denver
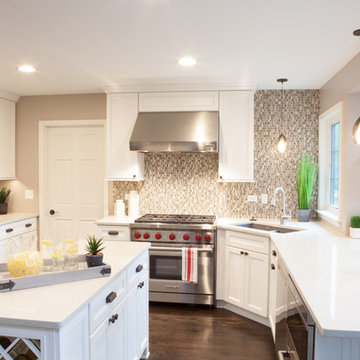
When Tom and Michelle Stien decided to remodel their kitchen, they chose Advance Design Studio to make it happen. They were looking for an innovative design that would open up an awkward wall, and we're hoping to remove some half walls that closed off their family room. "Of all the people we had come and give us quotes for our project, ADS/Scott, was the only one who came in with an idea right off the bat for what we could do. His knowledge of design and code was evident from the start," said the Stiens.
The new design increased the seating area with a large peninsula, and the cooking area was expanded to accommodate Tom's cooking skills. A warming drawer was incorporated beneath a nearly hidden microwave drawer, along with a clever pull out for increased pantry storage. A built in message board area was custom designed for kids art and family communication. Roll out trays grace every base cabinet for easy pull out storage and a single floating shelf ties the contemporary kitchen design together. Starlight quartz countertops create ease of clean up, and the look is finished off with sharp gray and white mosaic backsplash tiles.
The Stiens really liked a clean modern look, so the new crisp transitional kitchen design incorporated bright white shaker cabinetry from Medallion with gray and metal accents along with a modern feel. "Scott's presentation of what we could expect with ADS was clear and concise. He gave us a great deal of confidence in how the project would be handled".
Homeowners are frequently concerned about project budgets that get quickly get out of control. "Scott's quote was well thought out, organized and offered options based on our budget," said Michelle. "I was worried about the project budget changing as we went through the process, but they did a good job managing the situation and minimized change orders as much as possible."
When asked about their overall experience with their kitchen renovation he Stien's said; "Scott, Justin, Matt and Jason were great! They were all very friendly, personable, responsible and trustworthy. Advance Design definitely met and exceeded our expectations. Remodeling is a very challenging process to endure, but ADS minimized discomfort and inconvenience as much as possible and kept on schedule. The end result was well worth the investment in time and money."
Designer: Scott Christensen
Photographer: Joe Nowak
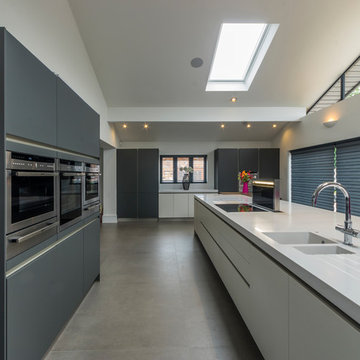
John Gauld
Zweizeilige Moderne Küche mit Doppelwaschbecken, flächenbündigen Schrankfronten, Küchengeräten aus Edelstahl, Betonboden und zwei Kücheninseln in Cheshire
Zweizeilige Moderne Küche mit Doppelwaschbecken, flächenbündigen Schrankfronten, Küchengeräten aus Edelstahl, Betonboden und zwei Kücheninseln in Cheshire
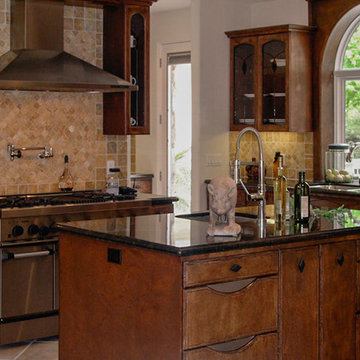
Kitchen island #1 from breakfast.
Große Eklektische Küche mit Doppelwaschbecken, Schränken im Used-Look, Granit-Arbeitsplatte, Küchenrückwand in Beige, Rückwand aus Steinfliesen, Küchengeräten aus Edelstahl, Kalkstein und zwei Kücheninseln in Los Angeles
Große Eklektische Küche mit Doppelwaschbecken, Schränken im Used-Look, Granit-Arbeitsplatte, Küchenrückwand in Beige, Rückwand aus Steinfliesen, Küchengeräten aus Edelstahl, Kalkstein und zwei Kücheninseln in Los Angeles
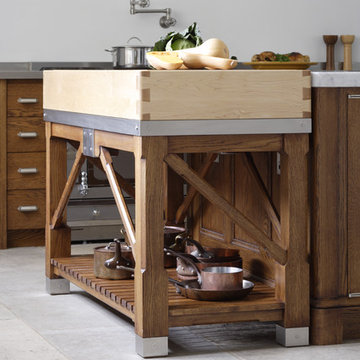
This Queen Anne House, in the heart of the Cotswolds, was added to and altered in the mid 19th and 20th centuries. More recently the current owners undertook a major refurbishment project to rationalise the layout and modernise the house for 21st century living. Artichoke was commissioned to design this new bespoke kitchen as well as the scullery, dressing rooms and bootroom.
Primary materials: Antiqued oak furniture. Carrara marble and stainless steel worktops. Burnished nickel cabinet ironmongery. Bespoke stainless steel sink. Maple wood end grained chopping block. La Cornue range oven with chrome detailing. Hand painted dresser with bronze cabinet fittings.

With the request for neutral tones, our design team has created a beautiful, light-filled space with a white lithostone bench top, solid timber drop-down seating area and terrazzo splashback ledge to amplify functionality without compromising style.
We extended the window out to attract as much natural light as possible and utilised existing dead-space by adding a cozy reading nook. Fitted with power points and shelves, this nook can also be used to get on top of life admin.
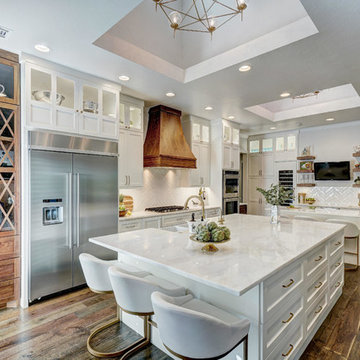
Geschlossene Klassische Küche in L-Form mit Doppelwaschbecken, Schrankfronten im Shaker-Stil, weißen Schränken, Küchenrückwand in Weiß, Küchengeräten aus Edelstahl, braunem Holzboden, zwei Kücheninseln und braunem Boden in Oklahoma City
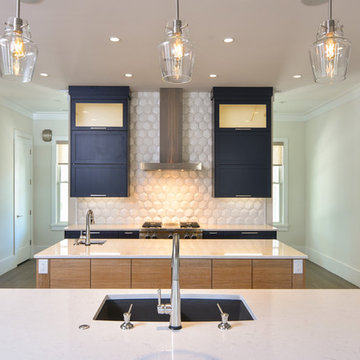
Tripp Smith
Offene, Zweizeilige, Große Moderne Küche mit Doppelwaschbecken, Schrankfronten im Shaker-Stil, blauen Schränken, Mineralwerkstoff-Arbeitsplatte, Küchenrückwand in Weiß, Rückwand aus Keramikfliesen, Küchengeräten aus Edelstahl, braunem Holzboden, zwei Kücheninseln, braunem Boden und weißer Arbeitsplatte in Charleston
Offene, Zweizeilige, Große Moderne Küche mit Doppelwaschbecken, Schrankfronten im Shaker-Stil, blauen Schränken, Mineralwerkstoff-Arbeitsplatte, Küchenrückwand in Weiß, Rückwand aus Keramikfliesen, Küchengeräten aus Edelstahl, braunem Holzboden, zwei Kücheninseln, braunem Boden und weißer Arbeitsplatte in Charleston
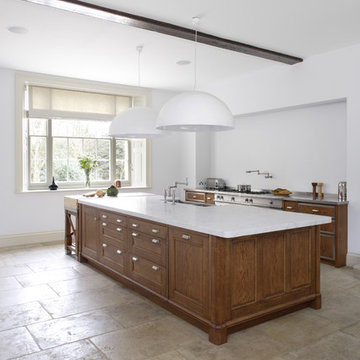
This Queen Anne House, in the heart of the Cotswolds, was added to and altered in the mid 19th and 20th centuries. More recently the current owners undertook a major refurbishment project to rationalise the layout and modernise the house for 21st century living. Artichoke was commissioned to design this new bespoke kitchen as well as the scullery, dressing rooms and bootroom.
Primary materials: Antiqued oak furniture. Carrara marble and stainless steel worktops. Burnished nickel cabinet ironmongery. Bespoke stainless steel sink. Maple wood end grained chopping block. La Cornue range oven with chrome detailing. Hand painted dresser with bronze cabinet fittings.
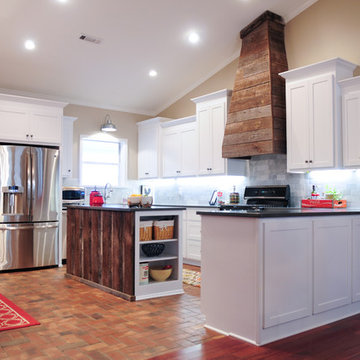
Livingston Cabinets. This newly designed kitchen was accomplished by combining rustic and contemporary elements.
Zweizeilige, Mittelgroße Urige Wohnküche mit Doppelwaschbecken, Schrankfronten im Shaker-Stil, weißen Schränken, Quarzit-Arbeitsplatte, Küchenrückwand in Weiß, Rückwand aus Metrofliesen, Küchengeräten aus Edelstahl, Backsteinboden und zwei Kücheninseln in Birmingham
Zweizeilige, Mittelgroße Urige Wohnküche mit Doppelwaschbecken, Schrankfronten im Shaker-Stil, weißen Schränken, Quarzit-Arbeitsplatte, Küchenrückwand in Weiß, Rückwand aus Metrofliesen, Küchengeräten aus Edelstahl, Backsteinboden und zwei Kücheninseln in Birmingham
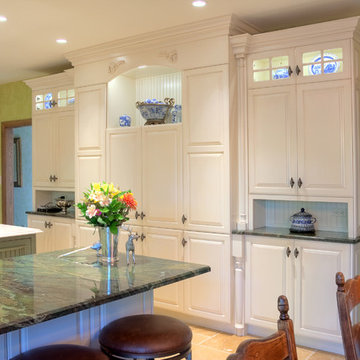
These homeowners came to us to update their kitchen, yet stay within the existing footprint. Their goal was to make the space feel more open, while also gaining better pantry storage and more continuous counter top space for preparing meals and entertaining.
We started towards achieving their goals by removing soffits around the entire room and over the island, which allowed for more storage and taller crown molding. Then we increased the open feeling of the room by removing the peninsula wall cabinets which had been a visual obstruction between the main kitchen and the dining area. This also allowed for a more functional stretch of counter on the peninsula for preparation or serving, which is complimented by another working counter that was created by cornering their double oven on the opposite side of the room. At the same time, we shortened the peninsula by a few inches to allow for better traffic flow to the dining area because it is a main route for traffic. Lastly, we made a more functional and aesthetically pleasing pantry wall by tailoring the cabinetry to their needs and creating relief with open shelves for them to display their art.
The addition of larger moldings, carved onlays and turned legs throughout the kitchen helps to create a more formal setting for entertaining. The materials that were used in the kitchen; stone floor tile, maple cabinets, granite counter tops and porcelain backsplash tile are beautiful, yet durable enough to withstand daily wear and heavy use during gatherings.
The lighting was updated to meet current technology and enhance the task and decorative lighting in the space. The can lights through the kitchen and desk area are LED cans to increase energy savings and minimize the need for light bulb changes over time. We also installed LED strip lighting below the wall cabinets to be used as task lighting and inside of glass cabinets to accent the decorative elements.
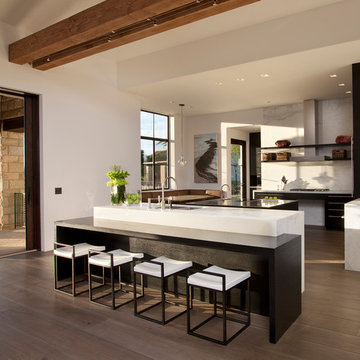
Jim Bartsch
Große Mediterrane Küche mit flächenbündigen Schrankfronten, schwarzen Schränken, Küchengeräten aus Edelstahl, braunem Holzboden, zwei Kücheninseln, braunem Boden, Doppelwaschbecken, Marmor-Arbeitsplatte und Rückwand aus Stein in Santa Barbara
Große Mediterrane Küche mit flächenbündigen Schrankfronten, schwarzen Schränken, Küchengeräten aus Edelstahl, braunem Holzboden, zwei Kücheninseln, braunem Boden, Doppelwaschbecken, Marmor-Arbeitsplatte und Rückwand aus Stein in Santa Barbara
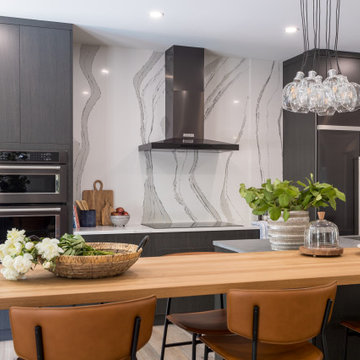
Featured by House & Home - this modern kitchen has grey flat panel kitchen cabinets, black appliances, a dark wall and two kitchen islands. We chose to create a butcher block waterfall feature and a second island with a concrete Caesarstone quartz slab. The backsplash was comprised of two jumbo Cambria carrara slabs. Design and styling by Harper Designs. Carpentry by Foxwood Custom Homes.
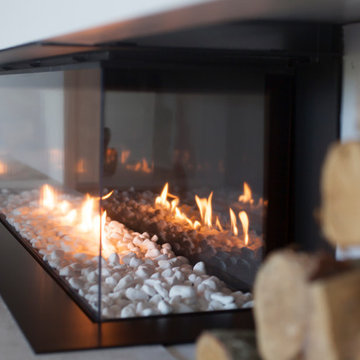
This total redevelopment renovation of this fabulous large country home meant the whole house was taken back to the external walls and roof rafters and all suspended floors dug up. All new Interior layout and two large extensions. 2 months of gutting the property before any building works commenced. This part of the house was in fact an old ballroom and one of the new extensions formed a beautiful new entrance hallway with stunning helical staircase. Our own design handmade and painted kitchen with Miele appliances. Painted in a gorgeous soft grey and with a fabulous 3.5 x 1 metre solid wood dovetailed breakfast bar and surround with led lighting. Stunning stone effect porcelain tiles which were for most of the ground floor, all with under floor heating. Skyframe openings on the ground and first floor giving uninterrupted views of the glorious open countryside. Lutron lighting throughout the whole of the property and Crestron Home Automation. A glass firebox fire was built into this room. for clients ease, giving a secondary heat source, but more for visual effect. 4KTV with plastered in the wall speakers, the wall to the right of the TV is only temporary as this will soon be an entrance and view to the large swimming pool extension with sliding Skyframe window system and all glass walkway. Still much more for this amazing project with stunnnig furniture and lighting, but already a beautiful light filled home.
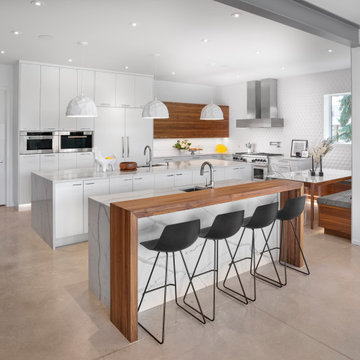
48 inch range, clean kitchen, concrete floor, flat cut walnut, simple kitchen, walnut banquette, walnut breakfast bar, walnut veneer, white pendants over island
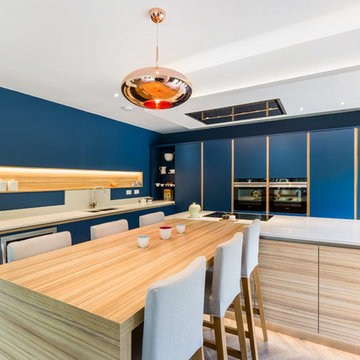
Jack Beard Photos
Moderne Küche mit flächenbündigen Schrankfronten, blauen Schränken, Quarzit-Arbeitsplatte, weißer Arbeitsplatte, Doppelwaschbecken, schwarzen Elektrogeräten, zwei Kücheninseln und beigem Boden in Surrey
Moderne Küche mit flächenbündigen Schrankfronten, blauen Schränken, Quarzit-Arbeitsplatte, weißer Arbeitsplatte, Doppelwaschbecken, schwarzen Elektrogeräten, zwei Kücheninseln und beigem Boden in Surrey
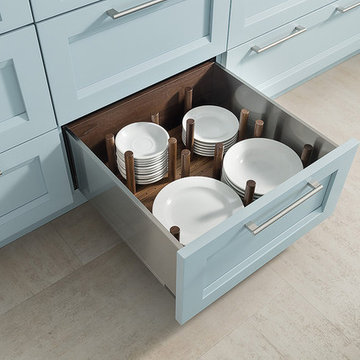
Deep drawer storage for everyday dishes features a peg board to hold items in place. All cabinets are Wood-Mode 84 featuring the Linear Recessed door style on Maple with the Aqua Shade finish. Flooring by Daltile.
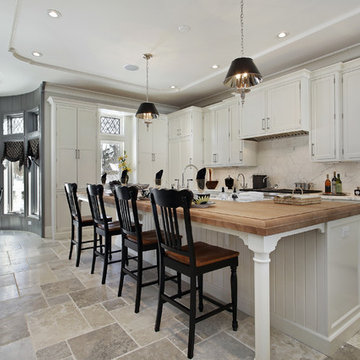
New remodeled kitchen shaker style; vita maple cabinets with light tone wood counter tops. (light tone wood floors)
Große Klassische Wohnküche in L-Form mit Doppelwaschbecken, Schrankfronten im Shaker-Stil, weißen Schränken, Arbeitsplatte aus Holz, Küchengeräten aus Edelstahl, Keramikboden, zwei Kücheninseln, Küchenrückwand in Weiß und Rückwand aus Porzellanfliesen in Los Angeles
Große Klassische Wohnküche in L-Form mit Doppelwaschbecken, Schrankfronten im Shaker-Stil, weißen Schränken, Arbeitsplatte aus Holz, Küchengeräten aus Edelstahl, Keramikboden, zwei Kücheninseln, Küchenrückwand in Weiß und Rückwand aus Porzellanfliesen in Los Angeles
Küchen mit Doppelwaschbecken und zwei Kücheninseln Ideen und Design
5