Küchen mit dunklem Holzboden und grauer Arbeitsplatte Ideen und Design
Suche verfeinern:
Budget
Sortieren nach:Heute beliebt
201 – 220 von 8.949 Fotos
1 von 3
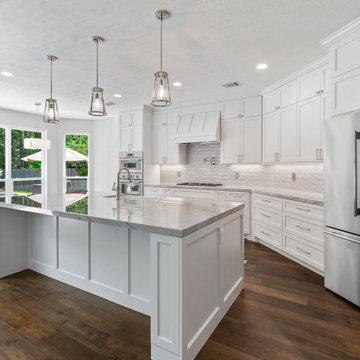
Beautiful kitchen, with a large Island, Quartzite Countertops, Thermador appliances and all accessories to make your life easy.
Einzeilige, Mittelgroße Klassische Wohnküche mit Landhausspüle, Kassettenfronten, weißen Schränken, Quarzit-Arbeitsplatte, Küchenrückwand in Grau, Rückwand aus Keramikfliesen, Küchengeräten aus Edelstahl, dunklem Holzboden, Kücheninsel, braunem Boden und grauer Arbeitsplatte in Houston
Einzeilige, Mittelgroße Klassische Wohnküche mit Landhausspüle, Kassettenfronten, weißen Schränken, Quarzit-Arbeitsplatte, Küchenrückwand in Grau, Rückwand aus Keramikfliesen, Küchengeräten aus Edelstahl, dunklem Holzboden, Kücheninsel, braunem Boden und grauer Arbeitsplatte in Houston
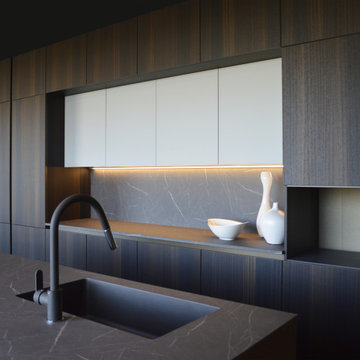
Cucina Arrex-1
Modello AL32
Finitura Eucalipto affumicato con profili Gola "Elle" e zoccolo bronzo.
Piano lavoro e schienale HPL finitura Grafite.
Pensili laccato opaco grigio chiaro con luci led sottostanti.
L'isola attrezzata con lavello sottopiano, lavastoviglie e piano cottura induzione diventa il fulcro della cucina: un luogo perfetto per intrattenere ospiti o per uno snack veloce.
Le linee semplici, insieme ai colori forti, danno grande impatto visivo; un ambiente openspace valorizza al meglio la struttura stessa della cucina.
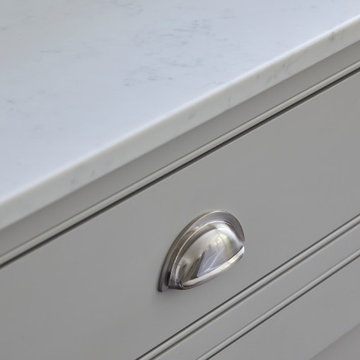
Offene, Kleine Moderne Küche in L-Form mit Landhausspüle, Schrankfronten im Shaker-Stil, grauen Schränken, Granit-Arbeitsplatte, Küchenrückwand in Grau, Rückwand aus Granit, Elektrogeräten mit Frontblende, dunklem Holzboden, Kücheninsel, braunem Boden, grauer Arbeitsplatte und Kassettendecke in London
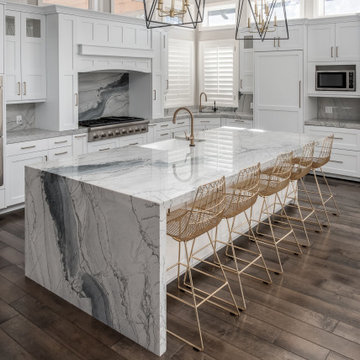
Klassische Küche in L-Form mit Landhausspüle, Schrankfronten im Shaker-Stil, weißen Schränken, Küchenrückwand in Grau, Elektrogeräten mit Frontblende, dunklem Holzboden, Kücheninsel, braunem Boden und grauer Arbeitsplatte in Salt Lake City
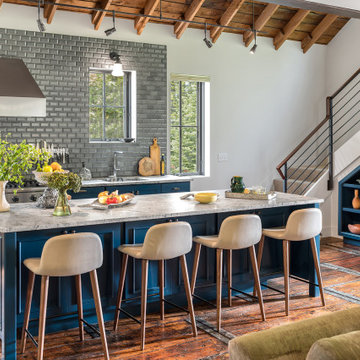
Zweizeilige Country Küche mit Unterbauwaschbecken, blauen Schränken, Küchenrückwand in Grau, Rückwand aus Metrofliesen, Küchengeräten aus Edelstahl, dunklem Holzboden, Kücheninsel, braunem Boden, grauer Arbeitsplatte, freigelegten Dachbalken, gewölbter Decke und Schrankfronten mit vertiefter Füllung in Portland Maine
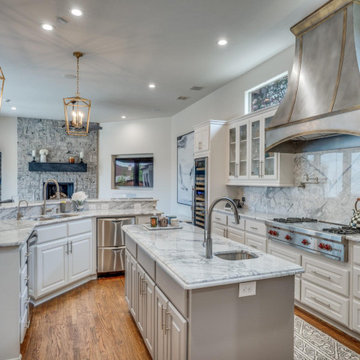
Klassische Küche in U-Form mit Unterbauwaschbecken, profilierten Schrankfronten, weißen Schränken, Küchenrückwand in Grau, Rückwand aus Stein, Küchengeräten aus Edelstahl, dunklem Holzboden, Kücheninsel, braunem Boden und grauer Arbeitsplatte in Dallas
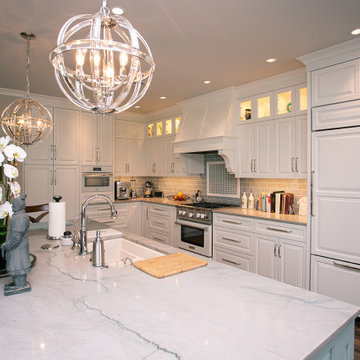
White kitchen cabinets with a light blue island.
Mittelgroße Klassische Wohnküche in L-Form mit Kücheninsel, weißen Schränken, Küchenrückwand in Grau, Elektrogeräten mit Frontblende, dunklem Holzboden, braunem Boden, Einbauwaschbecken und grauer Arbeitsplatte in Portland
Mittelgroße Klassische Wohnküche in L-Form mit Kücheninsel, weißen Schränken, Küchenrückwand in Grau, Elektrogeräten mit Frontblende, dunklem Holzboden, braunem Boden, Einbauwaschbecken und grauer Arbeitsplatte in Portland
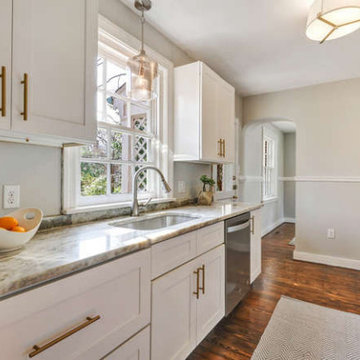
Geschlossene, Zweizeilige, Mittelgroße Klassische Küche ohne Insel mit Unterbauwaschbecken, Schrankfronten im Shaker-Stil, weißen Schränken, Granit-Arbeitsplatte, Küchengeräten aus Edelstahl, dunklem Holzboden, braunem Boden und grauer Arbeitsplatte in Richmond

The project is located in the heart of Chicago’s Lincoln Park neighborhood. The client’s a young family and the husband is a very passionate cook. The kitchen was a gut renovation. The all white kitchen mixes modern and traditional elements with an oversized island, storage all the way around, a buffet, open shelving, a butler’s pantry and appliances that steal the show.
Butler's Pantry Details include:
-This space is multifunction and is used as an office, a coffee bar and for a liquor bar when entertaining
-Dark artichoke green cabinetry custom by Dresner Design private label line with De Angelis
-Upper cabinets are burnished brass mesh and antique mirror with brass antiquing
-Hardware from Katonah with a antiqued brass finish
-A second subzero refrigerated drawer is located in the butler’s pantry along with a second Miele dishwasher, a warming drawer by Dacor, and a Microdrawer by Wolf
-Lighting in the desk is on motion sensor and by Hafale
-Backsplash, polished Calcutta Gold marble mosaic from Artistic Tile
-Zinc top reclaimed and fabricated by Avenue Metal
-Custom interior drawers are solid oak with Wenge stain
-Trimless cans were used throughout
-Kallista Sink is a hammered nickel
-Faucet by Kallista
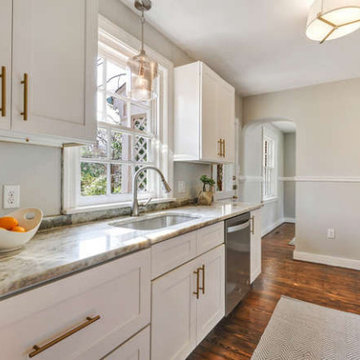
Geschlossene, Zweizeilige, Mittelgroße Klassische Küche ohne Insel mit Unterbauwaschbecken, Schrankfronten im Shaker-Stil, weißen Schränken, Granit-Arbeitsplatte, Küchengeräten aus Edelstahl, dunklem Holzboden, braunem Boden und grauer Arbeitsplatte
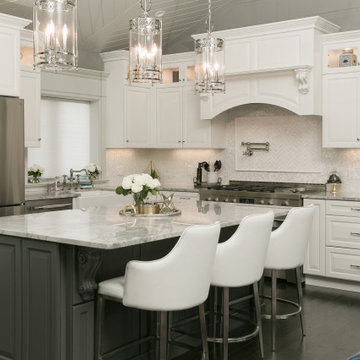
Adding a custom hood can make your range a focal point of the kitchen, adding elegance and sophistication to the space.
Offene, Große Klassische Küche in L-Form mit Landhausspüle, profilierten Schrankfronten, Quarzit-Arbeitsplatte, Küchenrückwand in Beige, Rückwand aus Porzellanfliesen, Küchengeräten aus Edelstahl, dunklem Holzboden, Kücheninsel, grauer Arbeitsplatte und beigen Schränken in New York
Offene, Große Klassische Küche in L-Form mit Landhausspüle, profilierten Schrankfronten, Quarzit-Arbeitsplatte, Küchenrückwand in Beige, Rückwand aus Porzellanfliesen, Küchengeräten aus Edelstahl, dunklem Holzboden, Kücheninsel, grauer Arbeitsplatte und beigen Schränken in New York
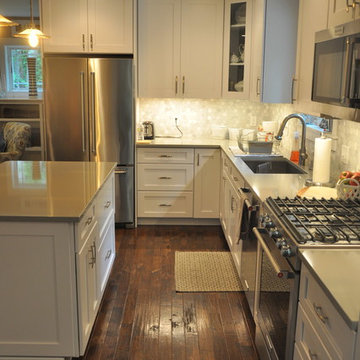
Lovely new kitchen and home featuring Dynasty cabinetry in the Mecca door style in Pure White on main cabinetry and Smokey Hills on the dry bar cabinetry.
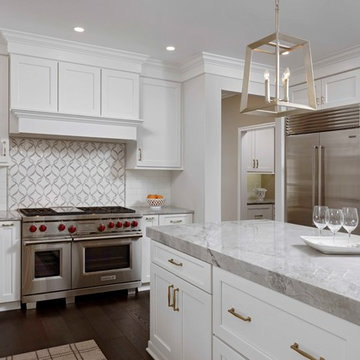
This stunning transformation involved opening up a wall between the kitchen and sunroom to create a larger sense of space. The original Cherry cabinets with dropped soffit below the ceiling were removed and replaced with 42" High, 14" deep upper cabinets trimmed with a beaded riser and crown to the ceiling and light rail below. Shaker flat panel doorstyle, full overlay with soft close hinges and accented with warm brass cabinet hardware. Cabinet features include roll out shelves, spice and utentsil bin pullouts flanking each side of the range, custom silverware/utensil tray, reinforced 1 1/2" drawer bottoms for pots and pans.
Island top is 2 1/2" "Super White" marble with mitered edges - accommodates seating for 3 with a large surface area for prepping as well as entertaining. Perimeter tops are 3 cm "Super White" with eased edge.
Kitchen features professional grade Sub-Zero/Wolf appliances - 42" french door refrigerator/freezer, 18" wide wine column with dual temp zone, 48" Wolf dual fuel range with grill, Sharp microwave drawer, Bosch dishwasher and Monogram paneled refrigerator drawers in Butler's Pantry
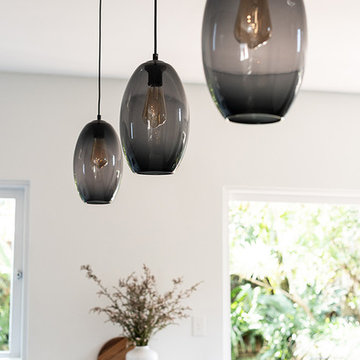
What a lovely kitchen and dining room design project to be involved with. My client had a very clear vision about what she hoped to achieve, and was prepared to invest in quality craftsmanship. The island bench in her kitchen is one of my all time favourites.
Photography by Samantha Mackie.
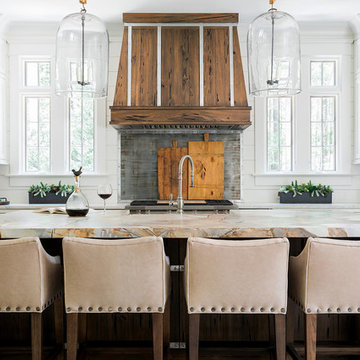
Mittelgroße Country Wohnküche in U-Form mit Schrankfronten im Shaker-Stil, weißen Schränken, Küchenrückwand in Weiß, Küchengeräten aus Edelstahl, dunklem Holzboden, Kücheninsel, braunem Boden, grauer Arbeitsplatte, Granit-Arbeitsplatte und Rückwand aus Holz in Atlanta
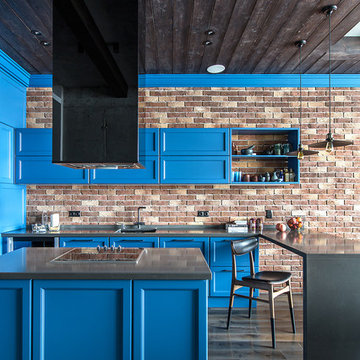
архитектор - Анна Святославская
фотограф - Борис Бочкарев
Отделочные работы - Олимпстройсервис
Offene Industrial Küchenbar in U-Form mit Quarzit-Arbeitsplatte, Kücheninsel, Unterbauwaschbecken, Schrankfronten mit vertiefter Füllung, blauen Schränken, Rückwand aus Backstein, dunklem Holzboden, grauer Arbeitsplatte und Küchenrückwand in Braun in Moskau
Offene Industrial Küchenbar in U-Form mit Quarzit-Arbeitsplatte, Kücheninsel, Unterbauwaschbecken, Schrankfronten mit vertiefter Füllung, blauen Schränken, Rückwand aus Backstein, dunklem Holzboden, grauer Arbeitsplatte und Küchenrückwand in Braun in Moskau
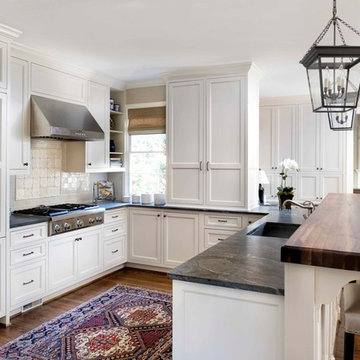
Mittelgroße Wohnküche in L-Form mit Unterbauwaschbecken, Schrankfronten mit vertiefter Füllung, weißen Schränken, Küchenrückwand in Weiß, Rückwand aus Metrofliesen, Elektrogeräten mit Frontblende, dunklem Holzboden, Speckstein-Arbeitsplatte, Halbinsel, braunem Boden und grauer Arbeitsplatte in Atlanta
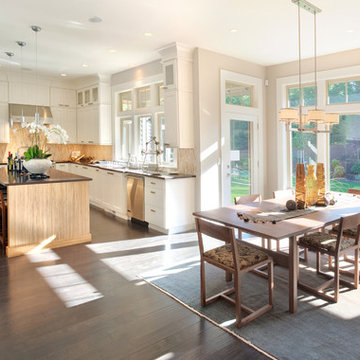
Große Moderne Wohnküche in U-Form mit Unterbauwaschbecken, bunter Rückwand, Rückwand aus Mosaikfliesen, Küchengeräten aus Edelstahl, dunklem Holzboden, Kücheninsel, flächenbündigen Schrankfronten, weißen Schränken, Mineralwerkstoff-Arbeitsplatte, braunem Boden und grauer Arbeitsplatte in Los Angeles
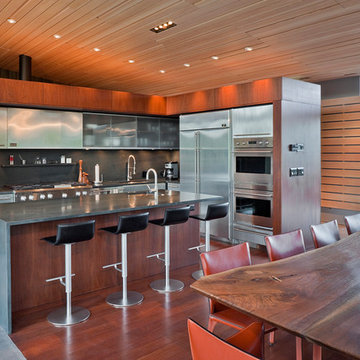
Located near the foot of the Teton Mountains, the site and a modest program led to placing the main house and guest quarters in separate buildings configured to form outdoor spaces. With mountains rising to the northwest and a stream cutting through the southeast corner of the lot, this placement of the main house and guest cabin distinctly responds to the two scales of the site. The public and private wings of the main house define a courtyard, which is visually enclosed by the prominence of the mountains beyond. At a more intimate scale, the garden walls of the main house and guest cabin create a private entry court.
A concrete wall, which extends into the landscape marks the entrance and defines the circulation of the main house. Public spaces open off this axis toward the views to the mountains. Secondary spaces branch off to the north and south forming the private wing of the main house and the guest cabin. With regulation restricting the roof forms, the structural trusses are shaped to lift the ceiling planes toward light and the views of the landscape.
A.I.A Wyoming Chapter Design Award of Citation 2017
Project Year: 2008
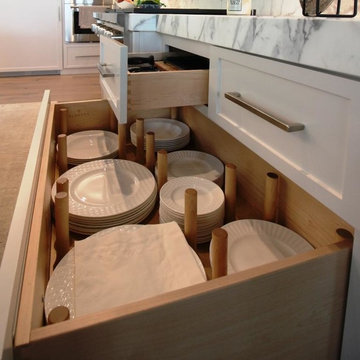
Einzeilige, Mittelgroße Moderne Wohnküche mit Schrankfronten mit vertiefter Füllung, weißen Schränken, Marmor-Arbeitsplatte, Küchenrückwand in Grau, Rückwand aus Stein, Küchengeräten aus Edelstahl, dunklem Holzboden, Kücheninsel, braunem Boden und grauer Arbeitsplatte in Sonstige
Küchen mit dunklem Holzboden und grauer Arbeitsplatte Ideen und Design
11