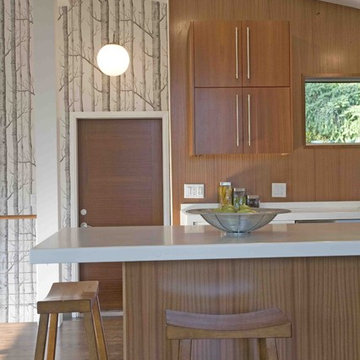Küchen mit dunklen Holzschränken Ideen und Design
Suche verfeinern:
Budget
Sortieren nach:Heute beliebt
1 – 20 von 97 Fotos
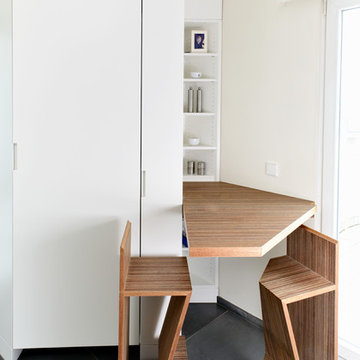
Plexwood - Meranti was used for this modern kitchen. This smart solution of a foldable table transforms an otherwise useless nook into a comfortable and practical dining area for two.
Norbert Brakonier, design by Catherine Jost, interior architect, Luxembourg 2011

Two Blue Star french door double ovens were incorporated into this large new build kitchen. One stack on each side of the double grill under the wood hood. On the stone columns, sconces were added for ambient lighting.
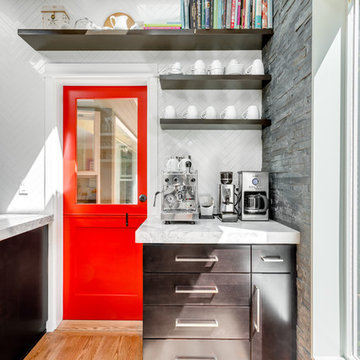
Holland Photography
Klassische Küche mit offenen Schränken, dunklen Holzschränken, Küchenrückwand in Weiß, braunem Holzboden und Quarzit-Arbeitsplatte in Seattle
Klassische Küche mit offenen Schränken, dunklen Holzschränken, Küchenrückwand in Weiß, braunem Holzboden und Quarzit-Arbeitsplatte in Seattle
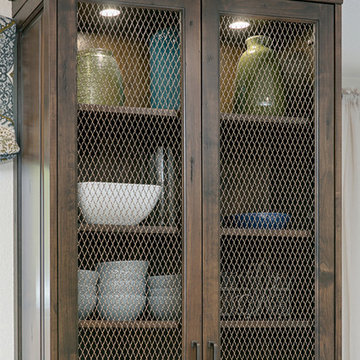
Preview First
Offene, Große Mediterrane Küche in U-Form mit profilierten Schrankfronten, dunklen Holzschränken, Quarzit-Arbeitsplatte, Kücheninsel, beiger Arbeitsplatte, Unterbauwaschbecken, bunter Rückwand, Rückwand aus Travertin, Elektrogeräten mit Frontblende, Travertin und beigem Boden in San Diego
Offene, Große Mediterrane Küche in U-Form mit profilierten Schrankfronten, dunklen Holzschränken, Quarzit-Arbeitsplatte, Kücheninsel, beiger Arbeitsplatte, Unterbauwaschbecken, bunter Rückwand, Rückwand aus Travertin, Elektrogeräten mit Frontblende, Travertin und beigem Boden in San Diego

The modest kitchen was left in its original location and configuration, but outfitted with beautiful mahogany cabinets that are period appropriate for the circumstances of the home's construction. The combination of overlay drawers and inset doors was common for the period, and also inspired by original Evans' working drawings which had been found in Vienna at a furniture manufacturer that had been selected to provide furnishings for the Rose Eisendrath House in nearby Tempe, Arizona, around 1930.

The transformation of this high-rise condo in the heart of San Francisco was literally from floor to ceiling. Studio Becker custom built everything from the bed and shoji screens to the interior doors and wall paneling...and of course the kitchen, baths and wardrobes!
It’s all Studio Becker in this master bedroom - teak light boxes line the ceiling, shoji sliding doors conceal the walk-in closet and house the flat screen TV. A custom teak bed with a headboard and storage drawers below transition into full-height night stands with mirrored fronts (with lots of storage inside) and interior up-lit shelving with a light valance above. A window seat that provides additional storage and a lounging area finishes out the room.
Teak wall paneling with a concealed touchless coat closet, interior shoji doors and a desk niche with an inset leather writing surface and cord catcher are just a few more of the customized features built for this condo.
This Collection M kitchen, in Manhattan, high gloss walnut burl and Rimini stainless steel, is packed full of fun features, including an eating table that hydraulically lifts from table height to bar height for parties, an in-counter appliance garage in a concealed elevation system and Studio Becker’s electric Smart drawer with custom inserts for sushi service, fine bone china and stemware.
Combinations of teak and black lacquer with custom vanity designs give these bathrooms the Asian flare the homeowner’s were looking for.
This project has been featured on HGTV's Million Dollar Rooms
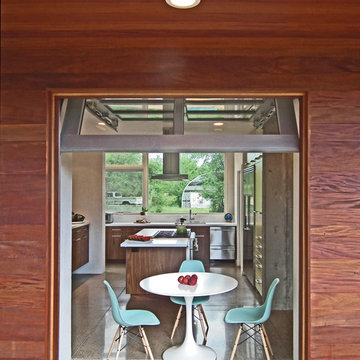
Inspired by modern Mexican architect Barragan, this home's composed rectilinear volumes are accented with bright pops of red, green, and orange, bringing whimsy to order. Built of the innovative environmentally friendly thick-wall material Autoclaved Aerated Concrete, the passively solar sited home is well insulated, acoustically sound, and fire resistant.
Photos: Maggie Flickinger
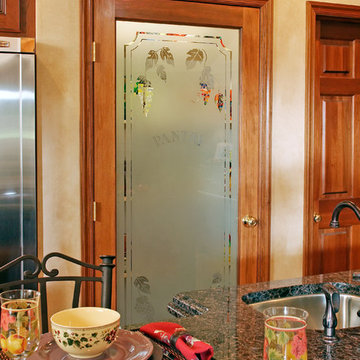
Große Klassische Wohnküche in L-Form mit Doppelwaschbecken, profilierten Schrankfronten, dunklen Holzschränken, Granit-Arbeitsplatte, Küchenrückwand in Beige, Rückwand aus Keramikfliesen, Küchengeräten aus Edelstahl und Kücheninsel in Sonstige
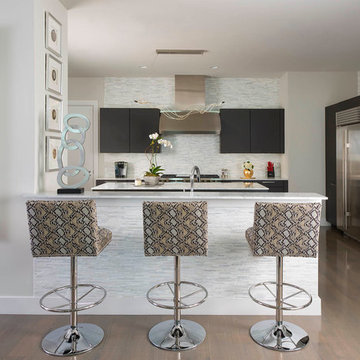
Dan Piassick
Moderne Küche mit flächenbündigen Schrankfronten, Halbinsel, dunklen Holzschränken, Küchenrückwand in Grau und Küchengeräten aus Edelstahl in Dallas
Moderne Küche mit flächenbündigen Schrankfronten, Halbinsel, dunklen Holzschränken, Küchenrückwand in Grau und Küchengeräten aus Edelstahl in Dallas
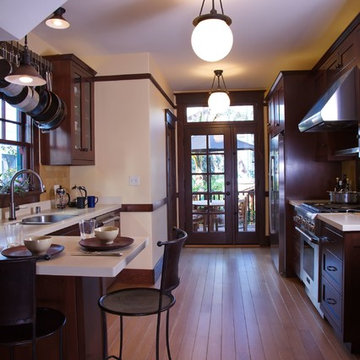
View toward new French door- Laundry hidden in cabinets at the end on the right side. Photo by Sunny Grewal
Geschlossene, Zweizeilige, Mittelgroße Rustikale Küche mit Küchengeräten aus Edelstahl, Doppelwaschbecken, dunklen Holzschränken, Schrankfronten im Shaker-Stil, Quarzwerkstein-Arbeitsplatte, Küchenrückwand in Beige, Rückwand aus Travertin, braunem Holzboden und braunem Boden in San Francisco
Geschlossene, Zweizeilige, Mittelgroße Rustikale Küche mit Küchengeräten aus Edelstahl, Doppelwaschbecken, dunklen Holzschränken, Schrankfronten im Shaker-Stil, Quarzwerkstein-Arbeitsplatte, Küchenrückwand in Beige, Rückwand aus Travertin, braunem Holzboden und braunem Boden in San Francisco
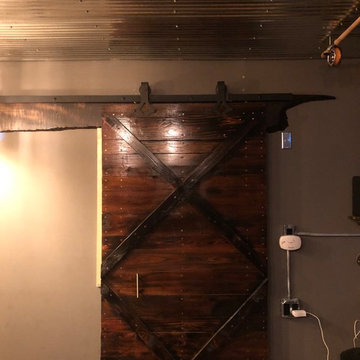
Closed view of Barn door made from scrap wood and pallet slats. Flame stained with a blow torch (burned). When closed it hides the dartboard and pantry shelves.
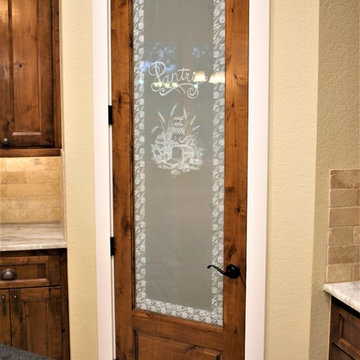
RJS Custom Homes LLC
Große Rustikale Wohnküche mit profilierten Schrankfronten und dunklen Holzschränken in Sonstige
Große Rustikale Wohnküche mit profilierten Schrankfronten und dunklen Holzschränken in Sonstige
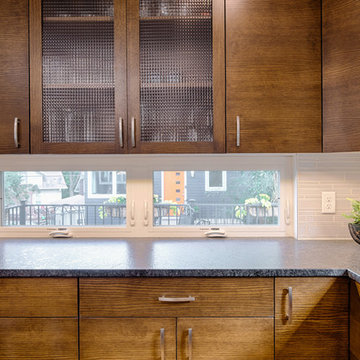
Kitchen with custom cabinetry.
Offene, Mittelgroße Retro Küche in U-Form mit Landhausspüle, flächenbündigen Schrankfronten, dunklen Holzschränken, Granit-Arbeitsplatte, Küchenrückwand in Weiß, Rückwand aus Keramikfliesen, Küchengeräten aus Edelstahl, hellem Holzboden, Kücheninsel, braunem Boden und bunter Arbeitsplatte in Minneapolis
Offene, Mittelgroße Retro Küche in U-Form mit Landhausspüle, flächenbündigen Schrankfronten, dunklen Holzschränken, Granit-Arbeitsplatte, Küchenrückwand in Weiß, Rückwand aus Keramikfliesen, Küchengeräten aus Edelstahl, hellem Holzboden, Kücheninsel, braunem Boden und bunter Arbeitsplatte in Minneapolis
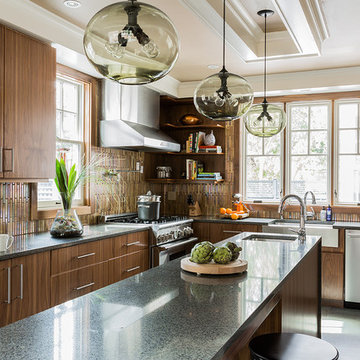
Michael Lee Photography
Moderne Küche in L-Form mit Landhausspüle, flächenbündigen Schrankfronten, dunklen Holzschränken, bunter Rückwand und Küchengeräten aus Edelstahl in Boston
Moderne Küche in L-Form mit Landhausspüle, flächenbündigen Schrankfronten, dunklen Holzschränken, bunter Rückwand und Küchengeräten aus Edelstahl in Boston
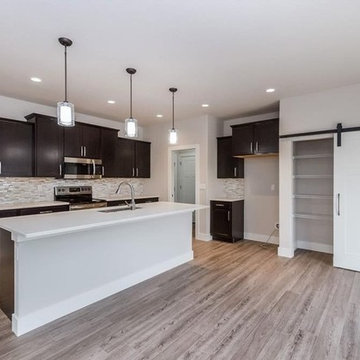
Offene, Mittelgroße Klassische Küche in L-Form mit Unterbauwaschbecken, Schrankfronten mit vertiefter Füllung, dunklen Holzschränken, Quarzwerkstein-Arbeitsplatte, Küchenrückwand in Grau, Rückwand aus Keramikfliesen, Küchengeräten aus Edelstahl, hellem Holzboden, Kücheninsel, grauem Boden und weißer Arbeitsplatte in Cedar Rapids
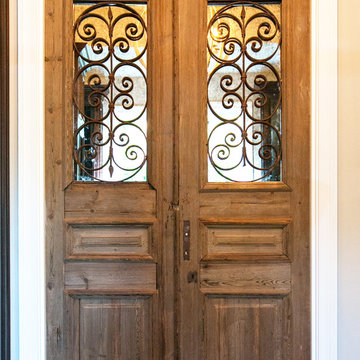
Reclaimed Pantry Doors fitted on pantry from New Orleans on pantry entrance in Butler's Pantry
Große Klassische Küche in U-Form mit Vorratsschrank, Unterbauwaschbecken, profilierten Schrankfronten, dunklen Holzschränken, Quarzit-Arbeitsplatte, Küchenrückwand in Metallic, Rückwand aus Porzellanfliesen, Küchengeräten aus Edelstahl, dunklem Holzboden und Halbinsel in New Orleans
Große Klassische Küche in U-Form mit Vorratsschrank, Unterbauwaschbecken, profilierten Schrankfronten, dunklen Holzschränken, Quarzit-Arbeitsplatte, Küchenrückwand in Metallic, Rückwand aus Porzellanfliesen, Küchengeräten aus Edelstahl, dunklem Holzboden und Halbinsel in New Orleans
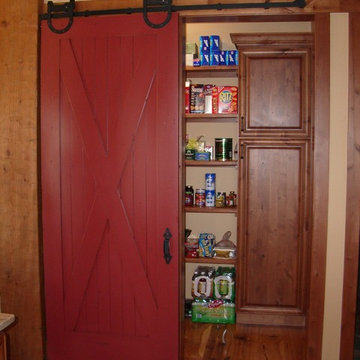
Look at this cool sliding barn door hardware! In this case it was used to conceal the entry to the pantry from the kitchen.
Urige Küche mit Vorratsschrank und dunklen Holzschränken in Sonstige
Urige Küche mit Vorratsschrank und dunklen Holzschränken in Sonstige
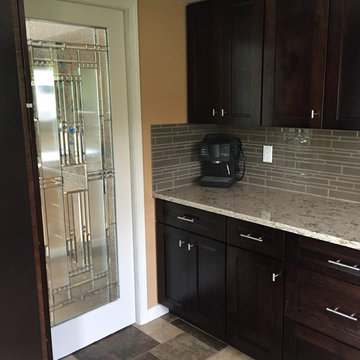
Mittelgroße Klassische Wohnküche in U-Form mit Landhausspüle, Schrankfronten mit vertiefter Füllung, dunklen Holzschränken, Quarzwerkstein-Arbeitsplatte, Küchenrückwand in Grau, Rückwand aus Glasfliesen, Küchengeräten aus Edelstahl, Porzellan-Bodenfliesen und Halbinsel in Seattle
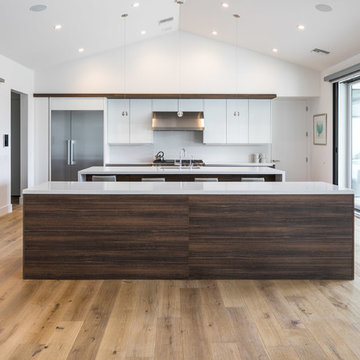
This kitchen features 2 islands, both with a Cleaf TSS textured laminate surface. The base cabinets are all handleless, via Bellmont's Vero line of cabinetry. The upper cabinets are a back painted elements glass door in a gloss white. The soffit above the upper cabinets is also custom built out of the matching Cleaf TSS, as well as the sliding barn doors which lead to the adjacent office.
Photos: SpartaPhoto - Alex Rentzis
Küchen mit dunklen Holzschränken Ideen und Design
1
