Küchen mit dunklen Holzschränken und bunten Elektrogeräten Ideen und Design
Suche verfeinern:
Budget
Sortieren nach:Heute beliebt
141 – 160 von 580 Fotos
1 von 3
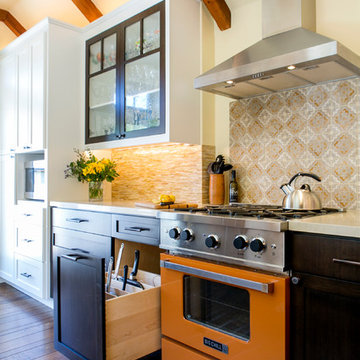
Convenience and clutter-free, deep drawers disguised as cabinets keep skillets and pans tidy and easily accessible – a vast improvement over the dark, hard-to-reach, under-the-counter norm.
Photography: Ramona d'Viola - ilumus photography
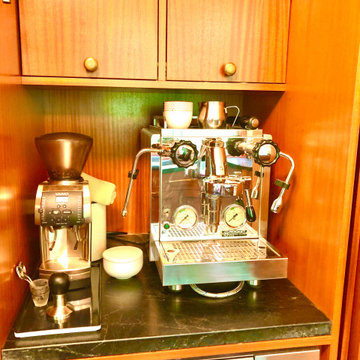
Coffee center with cubbies for supplies. Rocket R58 espresso machine and Vario grinder.
Geschlossene, Mittelgroße Urige Küche ohne Insel in L-Form mit Unterbauwaschbecken, Schrankfronten im Shaker-Stil, dunklen Holzschränken, Speckstein-Arbeitsplatte, Küchenrückwand in Weiß, Rückwand aus Metrofliesen, bunten Elektrogeräten, Kalkstein, schwarzem Boden und schwarzer Arbeitsplatte in Seattle
Geschlossene, Mittelgroße Urige Küche ohne Insel in L-Form mit Unterbauwaschbecken, Schrankfronten im Shaker-Stil, dunklen Holzschränken, Speckstein-Arbeitsplatte, Küchenrückwand in Weiß, Rückwand aus Metrofliesen, bunten Elektrogeräten, Kalkstein, schwarzem Boden und schwarzer Arbeitsplatte in Seattle
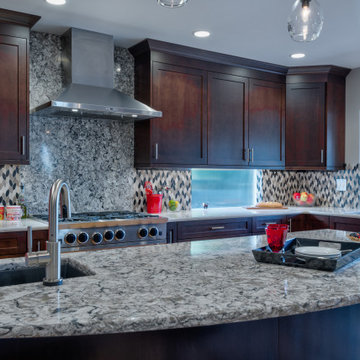
The inspiration for our client’s kitchen design and remodel was their favorite piece of wall art. This art, a photograph of cooking spices in an assortment of warm colors, inspired the remodel’s overall color palette. Details include:
New cabinetry including rich brown-stained cabinets
A salt-and-pepper-colored mosaic-tile backsplash with unique installation details
Complementing Quartz countertops with slab backsplash behind the range and curved island countertop with chiseled edge detail
Spicy Red Carmine – Blue Star as Range and Refrigerator Range and Refrigerator
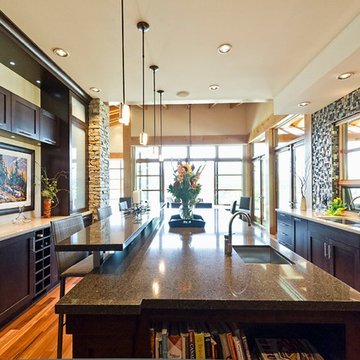
Photos : Crocodile Creative
Builder/Developer : Quiniscoe Homes
Große Moderne Wohnküche in U-Form mit Doppelwaschbecken, Schrankfronten im Shaker-Stil, dunklen Holzschränken, Granit-Arbeitsplatte, bunten Elektrogeräten, dunklem Holzboden und Kücheninsel in Vancouver
Große Moderne Wohnküche in U-Form mit Doppelwaschbecken, Schrankfronten im Shaker-Stil, dunklen Holzschränken, Granit-Arbeitsplatte, bunten Elektrogeräten, dunklem Holzboden und Kücheninsel in Vancouver
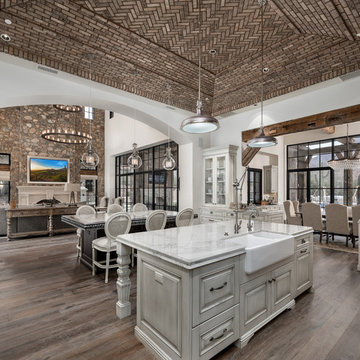
World Renowned Interior Design Firm Fratantoni Interior Designers created this beautiful home! They design homes for families all over the world in any size and style. They also have in-house Architecture Firm Fratantoni Design and world class Luxury Home Building Firm Fratantoni Luxury Estates! Hire one or all three companies to design, build and or remodel your home!
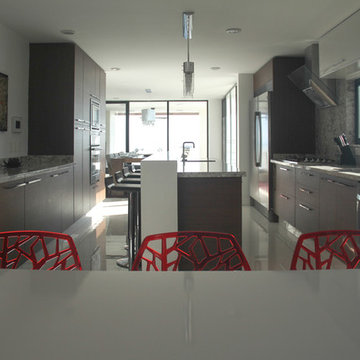
House @ Guadalajara, Mexico
From the top of the mountain #cumbres369 watches over the city and have a privilege view of everything that happens around. In this house the luxury and comfort coexist each other.
Photo. Antonio Rodriguez
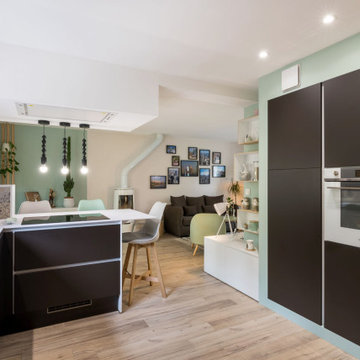
Cuisine ouverte à forte capacité de rangement. Une belle optimisation de l'espace pour que rien ne manque et lui garantir fonctionnalité et esthétisme.
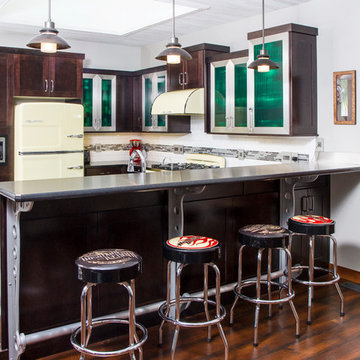
Mittelgroße Industrial Wohnküche in U-Form mit Unterbauwaschbecken, Schrankfronten im Shaker-Stil, dunklen Holzschränken, Quarzit-Arbeitsplatte, Küchenrückwand in Weiß, Rückwand aus Zementfliesen, bunten Elektrogeräten, Linoleum und Halbinsel in Sonstige
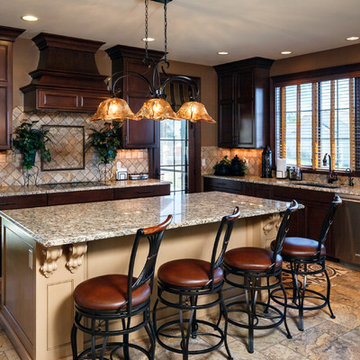
To the manor born… or at least it will feel like it in this elegant yet easygoing French Country home designed by Visbeen Architects with a busy family who wants the best of the past and the present in mind. Drawn from both French and English traditional architecture, this two-story 5,463-square-foot home is a pleasing and timeless blend of two perennially popular styles.
Driving up the circular driveway, the home’s front façade impresses with its distinctive details, including a covered porch, iron and stone accents, a roofline with multiple peaks, large windows and its central turret capping two bay windows. The back is no less eye-catching, with a series of large central windows on all three floors overlooking the backyard, two private balconies and both a covered second-floor screen porch and an open-air main-level patio perfect for al fresco entertaining.
There’s magic on the inside too. The expansive 2,900-square-foot main level revolves around a welcoming two-story foyer with a grand curved staircase that leads into the rest of the luxurious yet not excessive floor plan. Highlights of the public spaces on the left include a spacious two-story light-filled living room with a wall of windows overlooking the backyard and a fireplace, an adjacent dining room perfect for entertaining with its own deck, and a open-plan kitchen with central island, convenient home management area and walk-in pantry. A nearby screened porch is the perfect place for enjoying outdoors meals bug-free. Private rooms are concentrated on the first-floor’s right side, with a secluded master suite that includes spa-like bath with his and her vanities and a large tub as well as a private balcony, large walk-in closet and secluded nearby study/office.
Upstairs, another 1,100 square feet of living space is designed with family living in mind, including two bedrooms, each with private bath and large closet, and a convenient kids study with peaked ceiling overlooking the street. The central circular staircase leads to another 1,800 square-feet in the lower level, with a large family room with kitchen /bar, a guest bedroom suite, a handy exercise area and access to a nearby covered patio.
Photographer: Brad Gillette
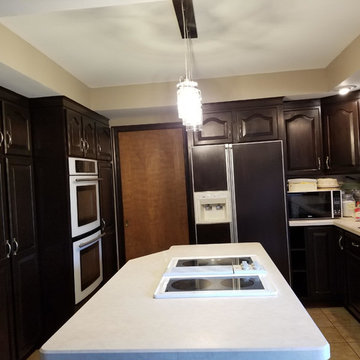
Geschlossene, Mittelgroße Klassische Küche in U-Form mit Einbauwaschbecken, profilierten Schrankfronten, dunklen Holzschränken, Laminat-Arbeitsplatte, bunten Elektrogeräten, Keramikboden, Kücheninsel, beigem Boden und weißer Arbeitsplatte in Sonstige
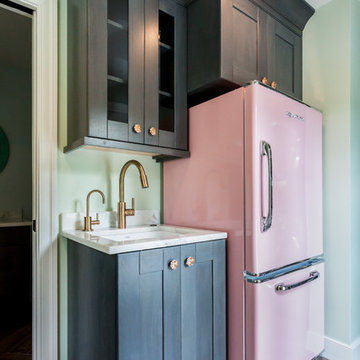
Einzeilige Landhaus Küche mit Unterbauwaschbecken, Schrankfronten im Shaker-Stil, dunklen Holzschränken, Marmor-Arbeitsplatte, bunten Elektrogeräten, Porzellan-Bodenfliesen, braunem Boden und grauer Arbeitsplatte in Washington, D.C.
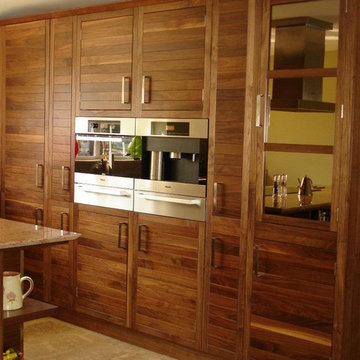
Mittelgroße Moderne Wohnküche in L-Form mit Lamellenschränken, dunklen Holzschränken, Granit-Arbeitsplatte, bunten Elektrogeräten, Travertin, Kücheninsel und beigem Boden in Calgary
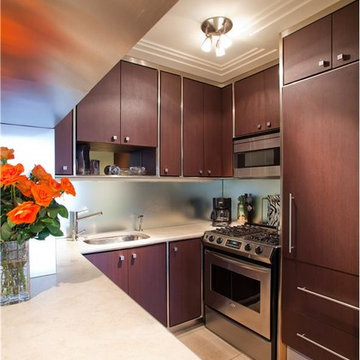
Offene, Kleine Klassische Küche in U-Form mit Unterbauwaschbecken, flächenbündigen Schrankfronten, dunklen Holzschränken, Speckstein-Arbeitsplatte, Glasrückwand, bunten Elektrogeräten, Keramikboden und Halbinsel in New York
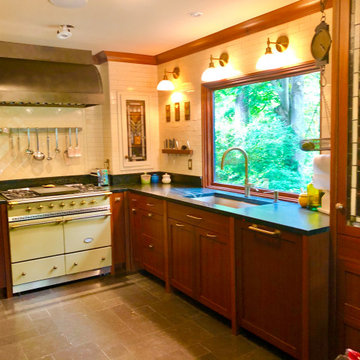
1920s Seattle home. The goal of the remodel was to honor the time period. Kitchen is enclosed with one door to the dining room. Lacanche range in light green. Bluestone tile floor. Custom stained glass cabinet doors match inset Prairie style tiles to the left of the sink. Breakfast area: L-shaped bench with Moroccan throw rugs used to make custom cushion. Custom soapstone table with caster wheels. Bluestone tile.
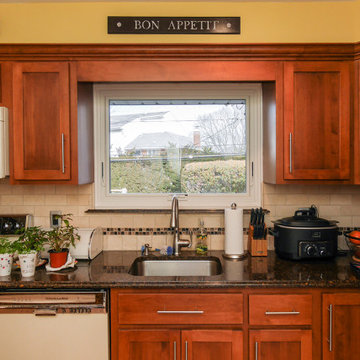
Bon Appetit! Awning window we installed in this delightful kitchen. White window above the kitchen sink.
Replacement window from Renewal by Andersen New Jersey
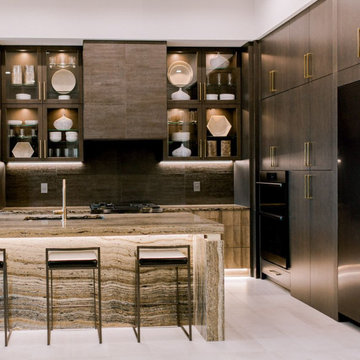
A waterfall island featuring Clairidge countertops and custom edge detail creates a bold and modern kitchen design. Cambria Clairidge is a smart alternative to wood countertops, offering a wood-grain aesthetic and a maintenance-free quartz surface. Taupe cabinets and brass accents complete the contemporary kitchen look by Elizabeth Erin Designs.
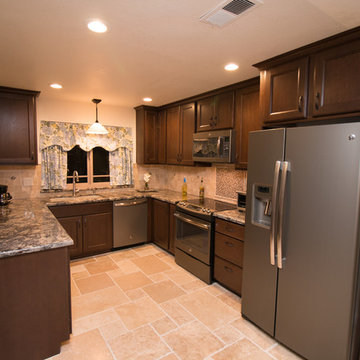
Hazel cabinetry with black glaze, Cambria Langdon quartz with waterfall edge, GE Slate appliances, Kohler Langlade sink in sandbar, Kohler Bellera faucet in vibrant stainless, Durango Cream tumbled stone with glass mosaic inserts, Travertine floor in Versailles pattern.
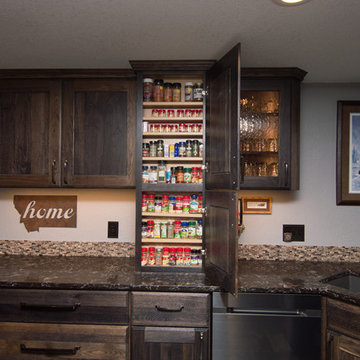
Woodland Cabinetry
Mittelgroße Urige Wohnküche in L-Form mit Unterbauwaschbecken, dunklen Holzschränken, Quarzwerkstein-Arbeitsplatte, Küchenrückwand in Beige, Rückwand aus Keramikfliesen, bunten Elektrogeräten, Kücheninsel, braunem Boden, brauner Arbeitsplatte, Schieferboden und Glasfronten in Denver
Mittelgroße Urige Wohnküche in L-Form mit Unterbauwaschbecken, dunklen Holzschränken, Quarzwerkstein-Arbeitsplatte, Küchenrückwand in Beige, Rückwand aus Keramikfliesen, bunten Elektrogeräten, Kücheninsel, braunem Boden, brauner Arbeitsplatte, Schieferboden und Glasfronten in Denver
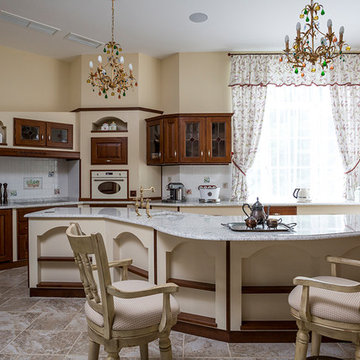
Klassische Küche mit Unterbauwaschbecken, Glasfronten, dunklen Holzschränken, bunter Rückwand, bunten Elektrogeräten, Kücheninsel, beigem Boden und bunter Arbeitsplatte in Moskau
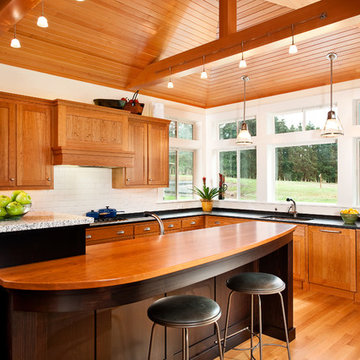
Erik Lubbock
Mittelgroße Rustikale Wohnküche in U-Form mit Unterbauwaschbecken, dunklen Holzschränken, Granit-Arbeitsplatte, Küchenrückwand in Gelb, Rückwand aus Terrakottafliesen, hellem Holzboden, Kücheninsel, Schrankfronten im Shaker-Stil, bunten Elektrogeräten und braunem Boden in Portland
Mittelgroße Rustikale Wohnküche in U-Form mit Unterbauwaschbecken, dunklen Holzschränken, Granit-Arbeitsplatte, Küchenrückwand in Gelb, Rückwand aus Terrakottafliesen, hellem Holzboden, Kücheninsel, Schrankfronten im Shaker-Stil, bunten Elektrogeräten und braunem Boden in Portland
Küchen mit dunklen Holzschränken und bunten Elektrogeräten Ideen und Design
8