Küchen mit dunklen Holzschränken und Elektrogeräten mit Frontblende Ideen und Design
Suche verfeinern:
Budget
Sortieren nach:Heute beliebt
201 – 220 von 7.074 Fotos
1 von 3
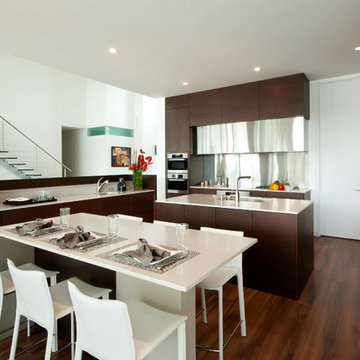
This Warm Contemporary Kitchen is made up of a solid custom stain cherry wood. The Cherry Wood showcases lovely red undertones that can only been with the reflectivity of light. The earthy tones in the space really give that naturistic element that defines the space.
Photo credits: Matthew Horton
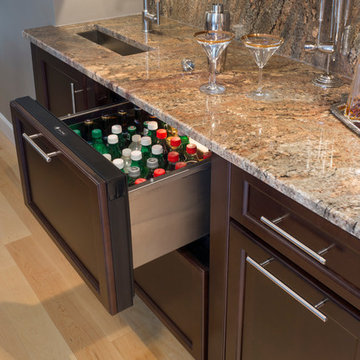
Complete Kitchen Remodel Designed by Interior Designer Nathan J. Reynolds and Installed by RI Kitchen & Bath. phone: (508) 837 - 3972 email: nathan@insperiors.com www.insperiors.com Photography Courtesy of © 2012 John Anderson Photography.
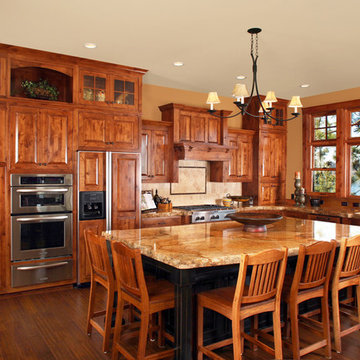
Knotty Alder beaded inset cabinets with a broken edge granite top. Island in a black stain. Legs by Osborne wood products. Photos by Alan Bisson
Rustikale Küchenbar in L-Form mit profilierten Schrankfronten, dunklen Holzschränken, Granit-Arbeitsplatte und Elektrogeräten mit Frontblende in Sonstige
Rustikale Küchenbar in L-Form mit profilierten Schrankfronten, dunklen Holzschränken, Granit-Arbeitsplatte und Elektrogeräten mit Frontblende in Sonstige
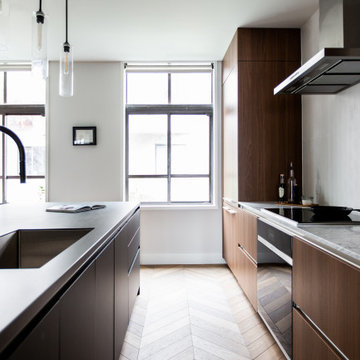
SieMatic Pure design, Natural Walnut with Matt Graphite Grey lacquer cabinetry, Natural Walnut wood wall panels, SieMatic Basalt Grey island countertop, Carrara stone countertop, Tile backsplash, Gaggenau appliances, Julien stainless steel sink, Dornbracht Dark Platinum matt faucet, SieMatic storage cabinets.
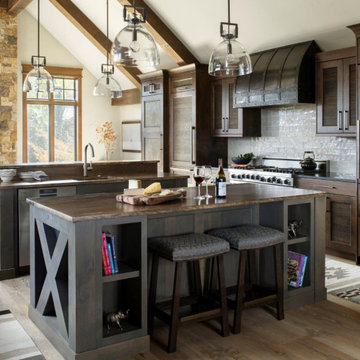
Rustikale Küche in U-Form mit Unterbauwaschbecken, Schrankfronten im Shaker-Stil, dunklen Holzschränken, Elektrogeräten mit Frontblende, braunem Holzboden, zwei Kücheninseln, braunem Boden, brauner Arbeitsplatte und freigelegten Dachbalken in Denver
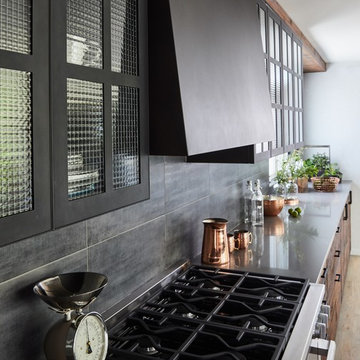
For this project, the initial inspiration for our clients came from seeing a modern industrial design featuring barnwood and metals in our showroom. Once our clients saw this, we were commissioned to completely renovate their outdated and dysfunctional kitchen and our in-house design team came up with this new this space that incorporated old world aesthetics with modern farmhouse functions and sensibilities. Now our clients have a beautiful, one-of-a-kind kitchen which is perfecting for hosting and spending time in.
Modern Farm House kitchen built in Milan Italy. Imported barn wood made and set in gun metal trays mixed with chalk board finish doors and steel framed wired glass upper cabinets. Industrial meets modern farm house
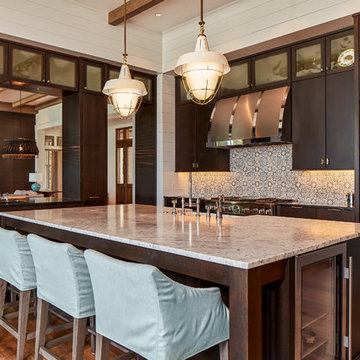
Photo: Tom Jenkins
Maritime Küche mit flächenbündigen Schrankfronten, dunklen Holzschränken, bunter Rückwand, Elektrogeräten mit Frontblende, hellem Holzboden und Kücheninsel in Atlanta
Maritime Küche mit flächenbündigen Schrankfronten, dunklen Holzschränken, bunter Rückwand, Elektrogeräten mit Frontblende, hellem Holzboden und Kücheninsel in Atlanta

Two Blue Star french door double ovens were incorporated into this large new build kitchen. One stack on each side of the double grill under the wood hood. On the stone columns, sconces were added for ambient lighting.
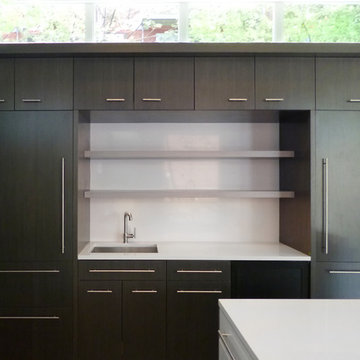
Offene Moderne Küche mit Landhausspüle, flächenbündigen Schrankfronten, dunklen Holzschränken, Quarzwerkstein-Arbeitsplatte, Küchenrückwand in Weiß, Elektrogeräten mit Frontblende, braunem Holzboden und Kücheninsel in Chicago
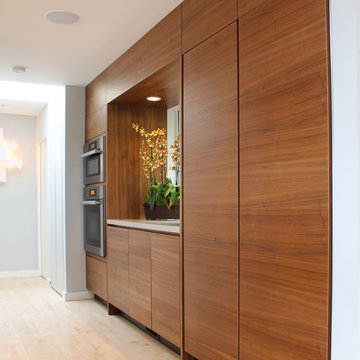
A kitchen remodel in an existing house. The living room was combined with the kitchen area, and the new open space gives way to the amazing views of the bay that are seen through the huge windows in the area. The combination of the colors and the material that were chosen for the design of the kitchen blends nicely with the views of the nature from outside. The use of the handle-less system of Alno emphasize the contemporary style of the house.
Door Style Finish : Combination of Alno Star Nature Line in the walnut wood veneer finish, and Alno Star Satina matt satin glass in the terra brown matt color finish.
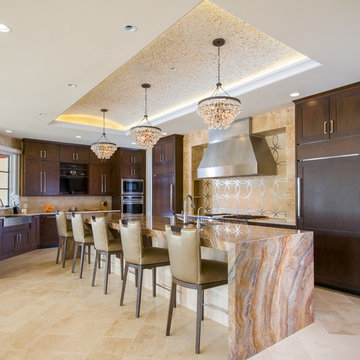
Moderne Küche in L-Form mit Landhausspüle, Schrankfronten im Shaker-Stil, dunklen Holzschränken, Küchenrückwand in Beige, Elektrogeräten mit Frontblende, Kücheninsel und beigem Boden in Washington, D.C.
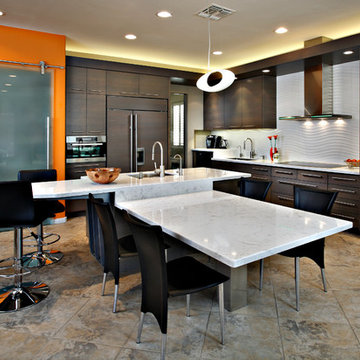
In the Phoenix or Scottsdale metro areas? Call or email now for your free consultation: 480-443-9100 gcarlson@carlsonhomesscottsdale.com
Interior design: Cyndi Rosenstein
Photo: Pam Singleton
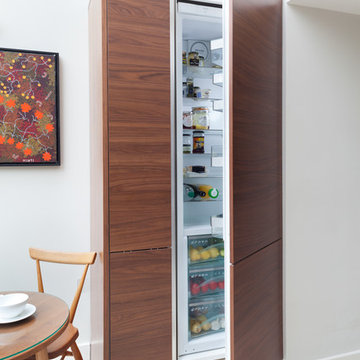
Miele larder fridge with tall larder unit, housed in walnut
Moderne Küche mit flächenbündigen Schrankfronten, Elektrogeräten mit Frontblende und dunklen Holzschränken in London
Moderne Küche mit flächenbündigen Schrankfronten, Elektrogeräten mit Frontblende und dunklen Holzschränken in London
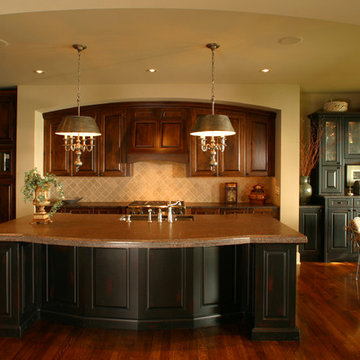
Mittelgroße Klassische Wohnküche in L-Form mit Doppelwaschbecken, profilierten Schrankfronten, dunklen Holzschränken, Granit-Arbeitsplatte, Küchenrückwand in Beige, Rückwand aus Keramikfliesen, Elektrogeräten mit Frontblende, dunklem Holzboden, Kücheninsel und braunem Boden in Minneapolis
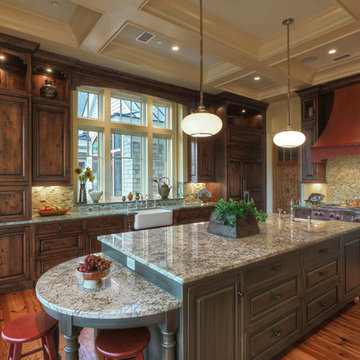
Kitchen View I. Wilson Baker, Photography
Große Klassische Wohnküche in L-Form mit Landhausspüle, profilierten Schrankfronten, dunklen Holzschränken, Granit-Arbeitsplatte, bunter Rückwand, Rückwand aus Glasfliesen, Elektrogeräten mit Frontblende, braunem Holzboden, Kücheninsel und braunem Boden in Charleston
Große Klassische Wohnküche in L-Form mit Landhausspüle, profilierten Schrankfronten, dunklen Holzschränken, Granit-Arbeitsplatte, bunter Rückwand, Rückwand aus Glasfliesen, Elektrogeräten mit Frontblende, braunem Holzboden, Kücheninsel und braunem Boden in Charleston
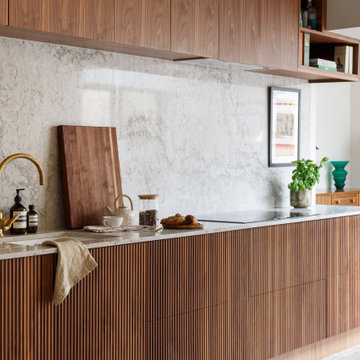
This project is a collaboration between Making Spaces and Studio Nest.
A contemporary, bespoke kitchen with a combination of fluted walnut and smooth slab door fronts. Bespoke colour matched cupboards hide away all of the appliances and are custom built to fit into the alcove space.
The brief was for the space to not feel like a kitchen, but for the cabinetry to feel like furniture. The handle less cupboards offer a seamless finish and lead you through to the extended open plan dining space.
Unique feature: Bespoke fluted walnut door and drawer frontals.
Design services: Bespoke kitchen design and installation
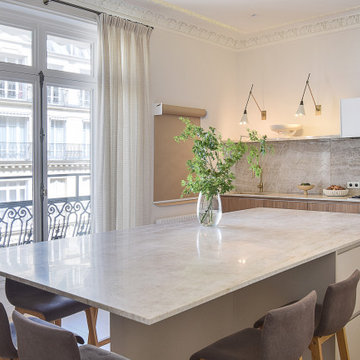
Offene, Große Moderne Küche mit integriertem Waschbecken, flächenbündigen Schrankfronten, dunklen Holzschränken, Marmor-Arbeitsplatte, Küchenrückwand in Weiß, Rückwand aus Marmor, Elektrogeräten mit Frontblende, hellem Holzboden, Kücheninsel und weißer Arbeitsplatte in Paris
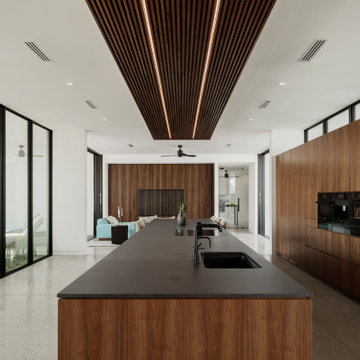
Photo by Roehner + Ryan
Offene, Zweizeilige Mediterrane Küche mit Unterbauwaschbecken, flächenbündigen Schrankfronten, dunklen Holzschränken, Quarzwerkstein-Arbeitsplatte, Elektrogeräten mit Frontblende, Betonboden, Kücheninsel und schwarzer Arbeitsplatte in Phoenix
Offene, Zweizeilige Mediterrane Küche mit Unterbauwaschbecken, flächenbündigen Schrankfronten, dunklen Holzschränken, Quarzwerkstein-Arbeitsplatte, Elektrogeräten mit Frontblende, Betonboden, Kücheninsel und schwarzer Arbeitsplatte in Phoenix

Дизайнер интерьера - Татьяна Архипова, фото - Михаил Лоскутов
Zweizeilige, Kleine Moderne Küche mit flächenbündigen Schrankfronten, dunklen Holzschränken, Mineralwerkstoff-Arbeitsplatte, Rückwand aus Keramikfliesen, Laminat, Kücheninsel, schwarzem Boden, beiger Arbeitsplatte, Unterbauwaschbecken, Küchenrückwand in Blau und Elektrogeräten mit Frontblende in Moskau
Zweizeilige, Kleine Moderne Küche mit flächenbündigen Schrankfronten, dunklen Holzschränken, Mineralwerkstoff-Arbeitsplatte, Rückwand aus Keramikfliesen, Laminat, Kücheninsel, schwarzem Boden, beiger Arbeitsplatte, Unterbauwaschbecken, Küchenrückwand in Blau und Elektrogeräten mit Frontblende in Moskau

The open space plan on the main level of the Prairie Style home is deceiving of the actual separation of spaces. This home packs a punch with a private hot tub, craft room, library, and even a theater. The interior of the home features the same attention to place, as the natural world is evident in the use of granite, basalt, walnut, poplar, and natural river rock throughout. Floor to ceiling windows in strategic locations eliminates the sense of compression on the interior, while the overall window design promotes natural daylighting and cross-ventilation in nearly every space of the home.
Glo’s A5 Series in double pane was selected for the high performance values and clean, minimal frame profiles. High performance spacers, double pane glass, multiple air seals, and a larger continuous thermal break combine to reduce convection and eliminate condensation, ultimately providing energy efficiency and thermal performance unheard of in traditional aluminum windows. The A5 Series provides smooth operation and long-lasting durability without sacrificing style for this Prairie Style home.
Küchen mit dunklen Holzschränken und Elektrogeräten mit Frontblende Ideen und Design
11