Küchen mit dunklen Holzschränken und lila Schränken Ideen und Design
Suche verfeinern:
Budget
Sortieren nach:Heute beliebt
101 – 120 von 120.086 Fotos
1 von 3
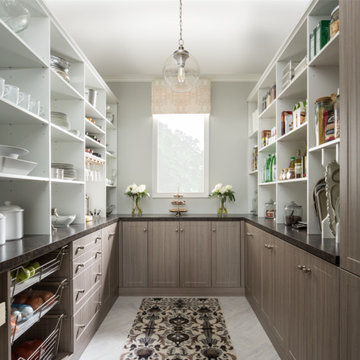
Klassische Küche ohne Insel in U-Form mit Vorratsschrank, Schrankfronten im Shaker-Stil und dunklen Holzschränken in Nashville
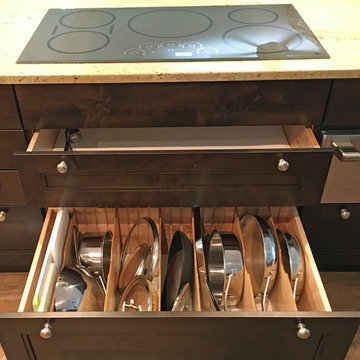
Among the 27 drawers in this kitchen is this extra-deep divided drawer that will accommodate 13" skillets.
Offene, Mittelgroße Klassische Küche in L-Form mit Waschbecken, Schrankfronten im Shaker-Stil, dunklen Holzschränken, Granit-Arbeitsplatte, Küchenrückwand in Beige, Rückwand aus Steinfliesen, Küchengeräten aus Edelstahl, Porzellan-Bodenfliesen, Kücheninsel und beigem Boden in Houston
Offene, Mittelgroße Klassische Küche in L-Form mit Waschbecken, Schrankfronten im Shaker-Stil, dunklen Holzschränken, Granit-Arbeitsplatte, Küchenrückwand in Beige, Rückwand aus Steinfliesen, Küchengeräten aus Edelstahl, Porzellan-Bodenfliesen, Kücheninsel und beigem Boden in Houston
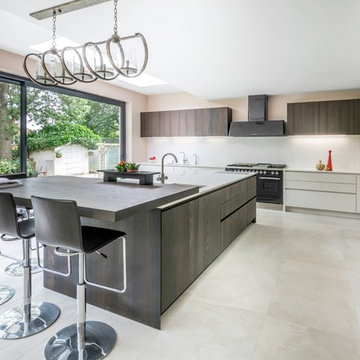
Walland Photography
Moderne Küche in L-Form mit Unterbauwaschbecken, flächenbündigen Schrankfronten, dunklen Holzschränken, Küchenrückwand in Weiß, schwarzen Elektrogeräten und Kücheninsel in London
Moderne Küche in L-Form mit Unterbauwaschbecken, flächenbündigen Schrankfronten, dunklen Holzschränken, Küchenrückwand in Weiß, schwarzen Elektrogeräten und Kücheninsel in London
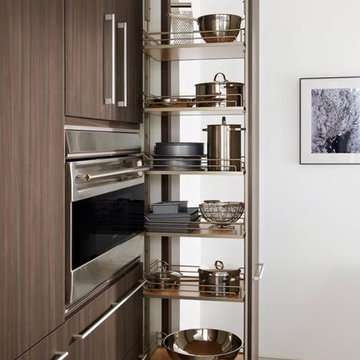
Wood-Mode fine custom cabinetry offers a plethora of finishes, and unique storage capacities to meet your spacial requirements.
Mittelgroße Moderne Wohnküche mit flächenbündigen Schrankfronten, dunklen Holzschränken, Küchengeräten aus Edelstahl und Travertin in Houston
Mittelgroße Moderne Wohnküche mit flächenbündigen Schrankfronten, dunklen Holzschränken, Küchengeräten aus Edelstahl und Travertin in Houston
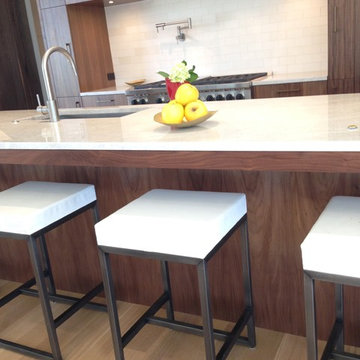
Offene, Zweizeilige, Mittelgroße Retro Küche mit flächenbündigen Schrankfronten, dunklen Holzschränken, Quarzit-Arbeitsplatte und Kücheninsel in Austin
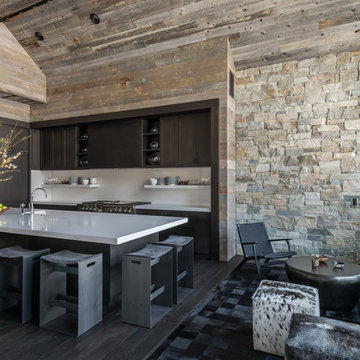
Hillside Snowcrest Residence by Locati Architects, Interior Design by John Vancheri, Photography by Audrey Hall
Offene Rustikale Küche mit Waschbecken, dunklen Holzschränken, Küchenrückwand in Weiß, Elektrogeräten mit Frontblende, dunklem Holzboden und Kücheninsel in Sonstige
Offene Rustikale Küche mit Waschbecken, dunklen Holzschränken, Küchenrückwand in Weiß, Elektrogeräten mit Frontblende, dunklem Holzboden und Kücheninsel in Sonstige
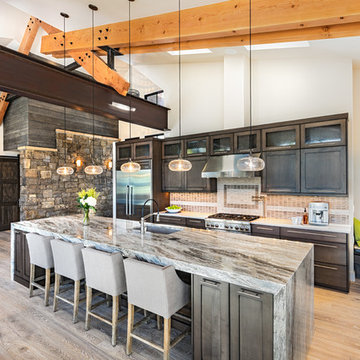
Pinnacle Mountain Homes
Offene Rustikale Küche mit Unterbauwaschbecken, dunklen Holzschränken, Küchengeräten aus Edelstahl, hellem Holzboden und Kücheninsel in Denver
Offene Rustikale Küche mit Unterbauwaschbecken, dunklen Holzschränken, Küchengeräten aus Edelstahl, hellem Holzboden und Kücheninsel in Denver
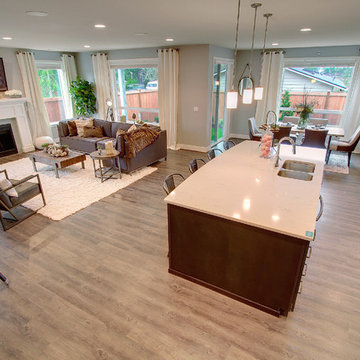
Offene, Mittelgroße Klassische Küche in L-Form mit Unterbauwaschbecken, Schrankfronten im Shaker-Stil, dunklen Holzschränken, Quarzwerkstein-Arbeitsplatte, Küchenrückwand in Weiß, Rückwand aus Keramikfliesen, Küchengeräten aus Edelstahl, Vinylboden und Kücheninsel in Seattle
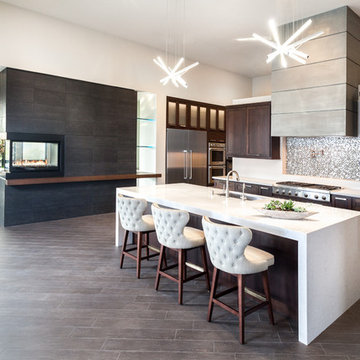
Moderne Küche mit Schrankfronten im Shaker-Stil, dunklen Holzschränken, Küchenrückwand in Weiß, Küchengeräten aus Edelstahl und Kücheninsel in Sacramento

Offene, Große Klassische Küche in L-Form mit Unterbauwaschbecken, dunklen Holzschränken, Mineralwerkstoff-Arbeitsplatte, bunter Rückwand, Rückwand aus Mosaikfliesen, Küchengeräten aus Edelstahl, Travertin, Kücheninsel und Schrankfronten mit vertiefter Füllung in Orlando
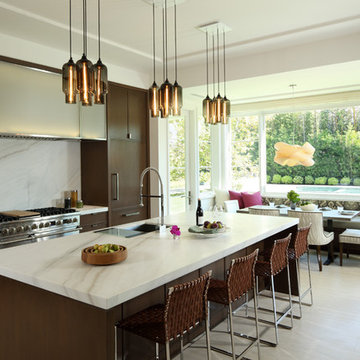
Moderne Wohnküche mit Unterbauwaschbecken, flächenbündigen Schrankfronten, dunklen Holzschränken, Küchenrückwand in Weiß, Küchengeräten aus Edelstahl und Kücheninsel in Los Angeles
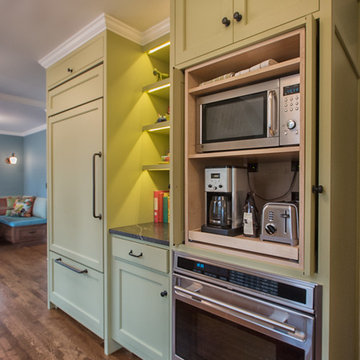
Built in sub-zero refrigerator on the left. Oven below with microwave and breakfast bar pull-out.
Photo by David Hiser
Einzeilige, Große Klassische Wohnküche ohne Insel mit Landhausspüle, Schrankfronten im Shaker-Stil, dunklen Holzschränken, Küchenrückwand in Grün, Rückwand aus Metrofliesen, Küchengeräten aus Edelstahl und braunem Holzboden in Portland
Einzeilige, Große Klassische Wohnküche ohne Insel mit Landhausspüle, Schrankfronten im Shaker-Stil, dunklen Holzschränken, Küchenrückwand in Grün, Rückwand aus Metrofliesen, Küchengeräten aus Edelstahl und braunem Holzboden in Portland

Emily Redfield; EMR Photography
Landhausstil Küche mit Landhausspüle, Küchenrückwand in Weiß, Terrakottaboden, offenen Schränken und dunklen Holzschränken in Denver
Landhausstil Küche mit Landhausspüle, Küchenrückwand in Weiß, Terrakottaboden, offenen Schränken und dunklen Holzschränken in Denver
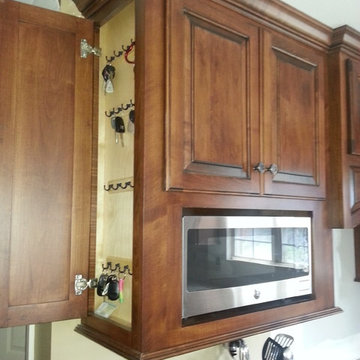
Mittelgroße Klassische Küche mit profilierten Schrankfronten, dunklen Holzschränken, Granit-Arbeitsplatte und Küchengeräten aus Edelstahl in Sonstige
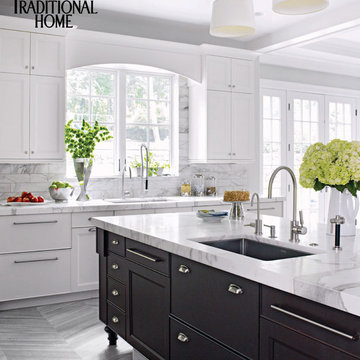
This expansive kitchen was done by Bilotta senior designer in collaboration with Nancy Epstein, founder and CEO of Artistic Tile, for Nancy’s son and daughter-in-law’s home. Frameless Rutt Regency cabinetry is featured in two different finishes: linen white paint on the perimeter and stained walnut on the island. Almost all surfaces are Calacatta Gold marble but in a variety of formats and finishes, obviously all by Artistic Tile. The backsplash, including the dramatic arched wall the houses the range and hood, features elongated brick tiles with a honed finish. The underside of the arch is lined with polished mosaics and the countertops are 2” thick slabs, polished. The flooring is the only surface in a different material – for that they used Artistic Tile’s “Vestige Ash”, a limestone with a brushed finish in a chevron pattern that creates texture and really shows the stone’s veining. In an article in Traditional Home, written by Amy Elbert, Nancy commented, “Everything has some weight, some girth to it. A common design mistake is making things too skinny. You want to feel the tile’s majesty and its beauty.” Rita added, “We always played with a delicate balance between contemporary and traditional elements.” The two stainless steel undermount sinks are Franke with Dornbracht faucets. There are various different work zones making it also a very functional space, aside from being sophisticated and elegant overall. There is the cooking area with the 36” range and custom hood on one wall; the island holds the main sink and a dishwasher; another wall houses the full height, 36” wide stainless steel refrigerator and freezer; and the sink wall (with a beautiful view to the backyard) has another dishwasher as well as refrigerator drawers. The circular dining table for six is by Zoffany and the chairs are “Normandie” by Artistic Frame with Duralee fabric.
Photo Credit Francesco Lagnese

This kitchen was in a home dating from the early 20th century and located in the Mt. Baker neighborhood of Seattle. It is u-shaped with an island in the center topped with a zinc counter. Black and white tile was used on the floor in a tradition pattern with hexagon as the inset and a black and white border with a square mosaic around the perimeter framing the island. Cabinetry is inset traditional style with the hardware on the exterior. the base of each cabinet is framed with a footed detail. Base cabinet were painted with teal, upper cabinets are white and the full height cabinets are mahogany which is used throughout the residence. A tradition style faucet was used with the pull out attached. Cup pulls are used on the drawers and knobs have a back plate.
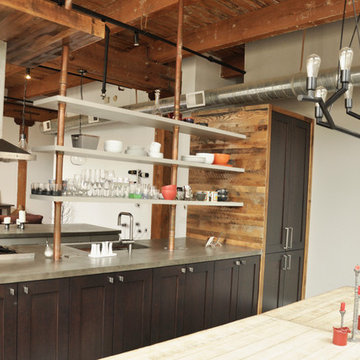
Einzeilige, Mittelgroße Industrial Wohnküche mit Unterbauwaschbecken, Schrankfronten im Shaker-Stil, dunklen Holzschränken, Küchengeräten aus Edelstahl, dunklem Holzboden und Kücheninsel in Chicago
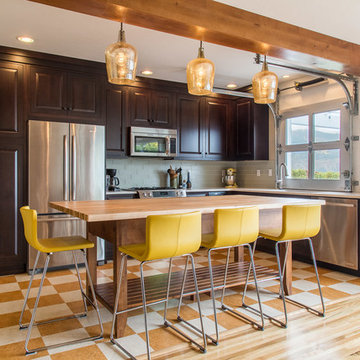
This kitchen is a prime example of beautifully designed functionality. From the spacious maple butcher block island & eating bar to the roll-up pass through window for outdoor entertaining, the space can handle whatever situation the owners throw at it. The Espresso stain on these Medallion cabinets of Cherry wood really anchors the whimsy of the yellow bar stools and the ginger-tone checkerboard Marmoleum floor. Cabinets designed and installed by Allen's Fine Woodworking Cabinetry and Design, Hood River, OR.
Photos by Zach Luellen Photography LLC
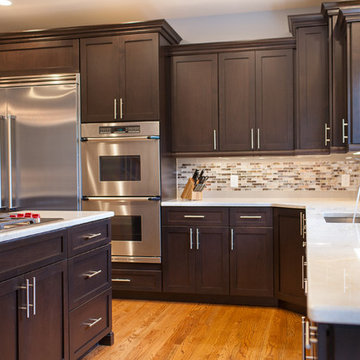
Große Klassische Wohnküche in L-Form mit Schrankfronten im Shaker-Stil, dunklen Holzschränken, Granit-Arbeitsplatte, Küchenrückwand in Grau, Rückwand aus Stäbchenfliesen, Küchengeräten aus Edelstahl, hellem Holzboden, Unterbauwaschbecken und Kücheninsel in New York

Große Klassische Wohnküche in L-Form mit Doppelwaschbecken, Schrankfronten im Shaker-Stil, dunklen Holzschränken, Speckstein-Arbeitsplatte, Rückwand aus Stein, Küchengeräten aus Edelstahl, Linoleum, Kücheninsel, buntem Boden und schwarzer Arbeitsplatte in New York
Küchen mit dunklen Holzschränken und lila Schränken Ideen und Design
6