Küchen mit dunklen Holzschränken und Rückwand aus Spiegelfliesen Ideen und Design
Suche verfeinern:
Budget
Sortieren nach:Heute beliebt
41 – 60 von 612 Fotos
1 von 3
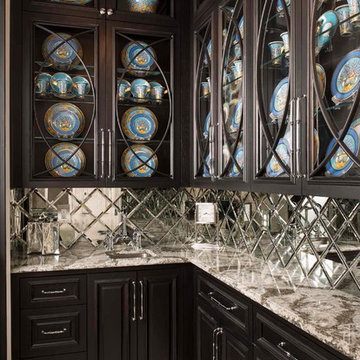
Geschlossene, Kleine Klassische Küche ohne Insel in L-Form mit Unterbauwaschbecken, profilierten Schrankfronten, dunklen Holzschränken, Quarzwerkstein-Arbeitsplatte, Küchenrückwand in Metallic, Rückwand aus Spiegelfliesen und Marmorboden in Dallas
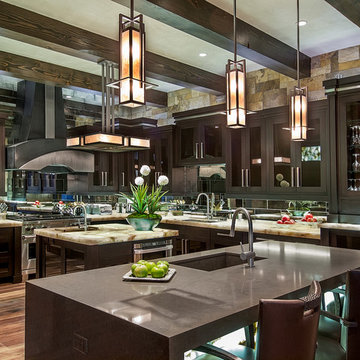
Photography Credit - Jay Rush
Große Rustikale Küche in U-Form mit Einbauwaschbecken, Schrankfronten im Shaker-Stil, dunklen Holzschränken, Quarzit-Arbeitsplatte, Küchenrückwand in Metallic, Rückwand aus Spiegelfliesen, Elektrogeräten mit Frontblende, dunklem Holzboden, zwei Kücheninseln und braunem Boden in Sonstige
Große Rustikale Küche in U-Form mit Einbauwaschbecken, Schrankfronten im Shaker-Stil, dunklen Holzschränken, Quarzit-Arbeitsplatte, Küchenrückwand in Metallic, Rückwand aus Spiegelfliesen, Elektrogeräten mit Frontblende, dunklem Holzboden, zwei Kücheninseln und braunem Boden in Sonstige
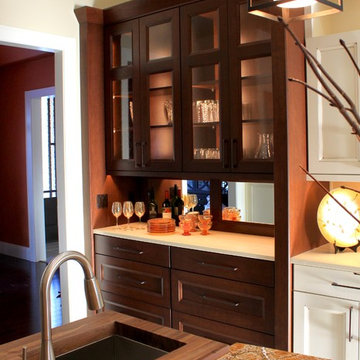
Interior Design by Rhonda Staley, IIDA. Kitchen Design & Cabinetry by Cabinet Studio out of Cedar Rapids, IA. Photography by Elizabeth Boeman of The Mansion.

Moderne Küche in L-Form mit Unterbauwaschbecken, flächenbündigen Schrankfronten, dunklen Holzschränken, Rückwand aus Spiegelfliesen, braunem Holzboden, Kücheninsel, braunem Boden und grauer Arbeitsplatte in Melbourne
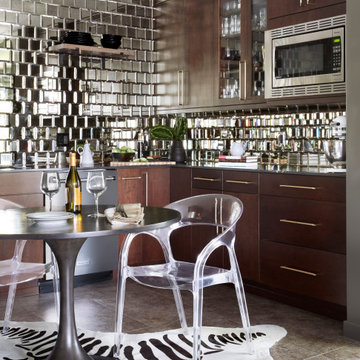
Geschlossene, Mittelgroße Mid-Century Küche ohne Insel in U-Form mit Unterbauwaschbecken, flächenbündigen Schrankfronten, dunklen Holzschränken, Küchenrückwand in Metallic, Rückwand aus Spiegelfliesen, Küchengeräten aus Edelstahl, Betonboden, grauem Boden und schwarzer Arbeitsplatte in Los Angeles
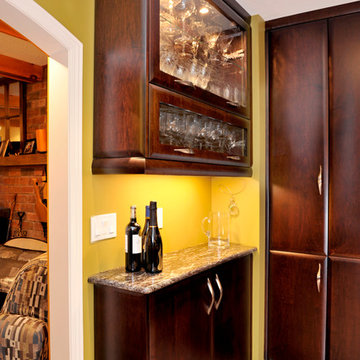
Klassische Küche mit Doppelwaschbecken, flächenbündigen Schrankfronten, dunklen Holzschränken, Granit-Arbeitsplatte, Rückwand aus Spiegelfliesen, Küchengeräten aus Edelstahl, dunklem Holzboden und Kücheninsel in Toronto
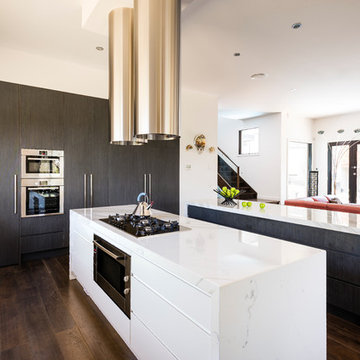
Twin extractor fans are the feature that first draws the eye in this sleek kitchen. Any lover of cooking will quickly become mesmerised by the amount of bench space for food preparation and the copious amount of storage space to suit a cooking paraphernalia habit. The communal aspect of a kitchen has not been forgotten with a seating area at a safe, yet intimate distance from the heat of the prepa
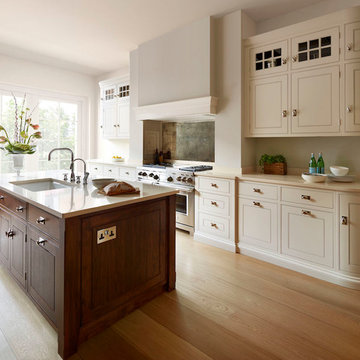
Zweizeilige, Große Klassische Wohnküche mit Unterbauwaschbecken, profilierten Schrankfronten, dunklen Holzschränken, Mineralwerkstoff-Arbeitsplatte, Küchenrückwand in Metallic, Rückwand aus Spiegelfliesen, Küchengeräten aus Edelstahl, hellem Holzboden und Kücheninsel in Essex
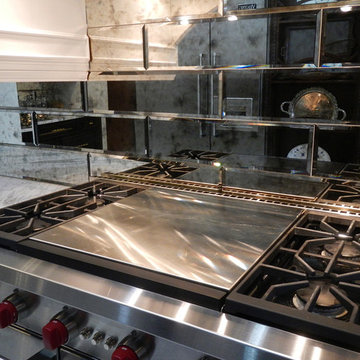
Custom 6" X 24" beveled antique mirror. Designed in mirror or antique mirror. Custom sizes available from 3" X 3" and up. No quantity limit on custom orders.
Photo by Gary Goldenstein
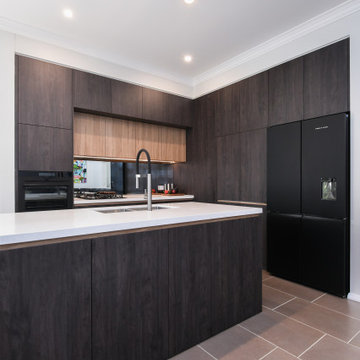
A kitchen that combines modern sophistication with sleek design elements. The mirrored splashback brings a touch of luxury, while the Caesarstone benchtops offer a practical and visually pleasing surface for food preparation and dining. The matte black appliances add a contemporary edge, infusing the space with a modern and refined vibe.
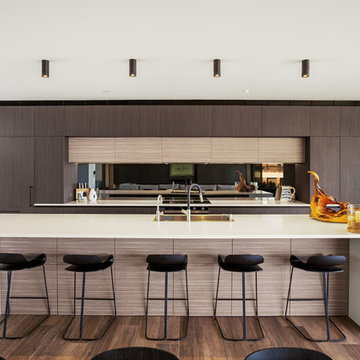
Clixar Images
Offene, Zweizeilige, Geräumige Moderne Küche mit flächenbündigen Schrankfronten, dunklen Holzschränken, Mineralwerkstoff-Arbeitsplatte, Küchenrückwand in Schwarz, Rückwand aus Spiegelfliesen, schwarzen Elektrogeräten, Kücheninsel und weißer Arbeitsplatte in Central Coast
Offene, Zweizeilige, Geräumige Moderne Küche mit flächenbündigen Schrankfronten, dunklen Holzschränken, Mineralwerkstoff-Arbeitsplatte, Küchenrückwand in Schwarz, Rückwand aus Spiegelfliesen, schwarzen Elektrogeräten, Kücheninsel und weißer Arbeitsplatte in Central Coast
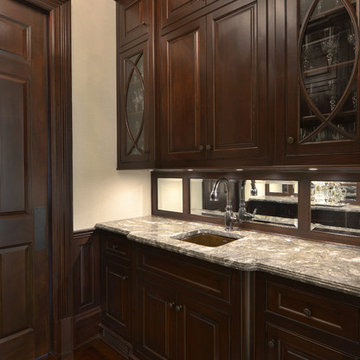
Zweizeilige, Mittelgroße Moderne Küche ohne Insel mit Vorratsschrank, Waschbecken, Kassettenfronten, dunklen Holzschränken, Marmor-Arbeitsplatte, Rückwand aus Spiegelfliesen, Elektrogeräten mit Frontblende, dunklem Holzboden und braunem Boden in New York
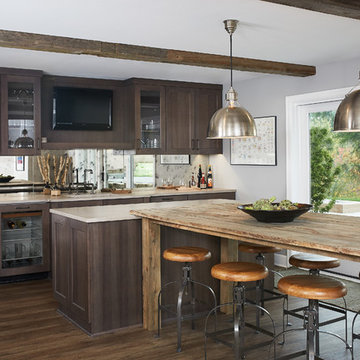
Ashley Avila
Große Klassische Küche mit Waschbecken, Glasfronten, dunklen Holzschränken, Rückwand aus Spiegelfliesen, Küchengeräten aus Edelstahl, dunklem Holzboden und zwei Kücheninseln in Grand Rapids
Große Klassische Küche mit Waschbecken, Glasfronten, dunklen Holzschränken, Rückwand aus Spiegelfliesen, Küchengeräten aus Edelstahl, dunklem Holzboden und zwei Kücheninseln in Grand Rapids
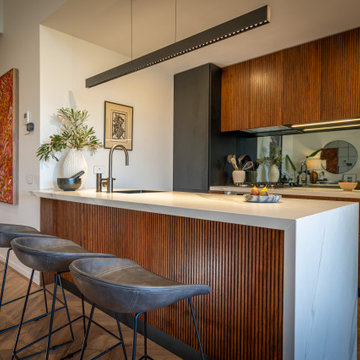
Beautiful Dekton 'Opera' compact ceramic surface has been used on this island bench for it's practical and durable surface and the beautiful simple veining pattern to give a timeless and elegant finish two this small kitchen. Hand fluted New Guinea Rosewood feature bar front and overhead cabinets
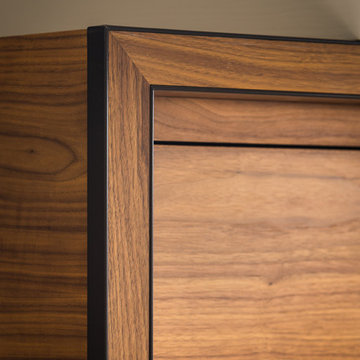
Mid-Century Wohnküche in U-Form mit Unterbauwaschbecken, flächenbündigen Schrankfronten, dunklen Holzschränken, Mineralwerkstoff-Arbeitsplatte, Küchenrückwand in Grau, Rückwand aus Spiegelfliesen, Küchengeräten aus Edelstahl, Porzellan-Bodenfliesen, Kücheninsel, grauem Boden und beiger Arbeitsplatte in San Francisco

Designing a completely round home is challenging! Add to that, the two tubes are merely 8' wide. This requires EVERY piece of furniture to be custom built to fit the continuous rounding walls, floors and ceiling. We used every possible inch to provide storage for our clients personal belongings and household needs... sustainable for 3 years!
Solid walnut wood paneling and custom built shelving was used throughout as well as tons of hidden storage... in, under and atop every possible inch of this project was locate and utilized! Backsplash above the Kitchen sink is super thinly cut mosaic tile made out of MIRROR! It's reflective, creates an illusion of space and light, It sparkles and looks AMAZING!
MMM Photography
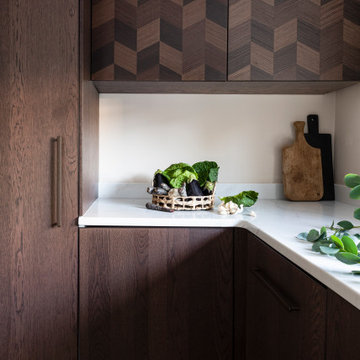
The brief for this project involved a full house renovation, and extension to reconfigure the ground floor layout. To maximise the untapped potential and make the most out of the existing space for a busy family home.
When we spoke with the homeowner about their project, it was clear that for them, this wasn’t just about a renovation or extension. It was about creating a home that really worked for them and their lifestyle. We built in plenty of storage, a large dining area so they could entertain family and friends easily. And instead of treating each space as a box with no connections between them, we designed a space to create a seamless flow throughout.
A complete refurbishment and interior design project, for this bold and brave colourful client. The kitchen was designed and all finishes were specified to create a warm modern take on a classic kitchen. Layered lighting was used in all the rooms to create a moody atmosphere. We designed fitted seating in the dining area and bespoke joinery to complete the look. We created a light filled dining space extension full of personality, with black glazing to connect to the garden and outdoor living.
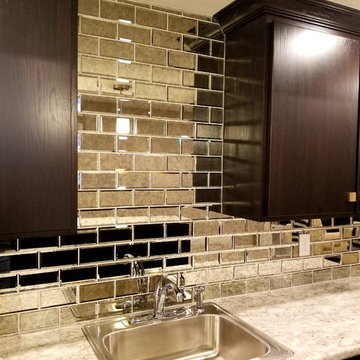
Offene, Einzeilige, Mittelgroße Moderne Küche mit Unterbauwaschbecken, flächenbündigen Schrankfronten, dunklen Holzschränken, Granit-Arbeitsplatte, Rückwand aus Spiegelfliesen, Keramikboden und braunem Boden in Chicago
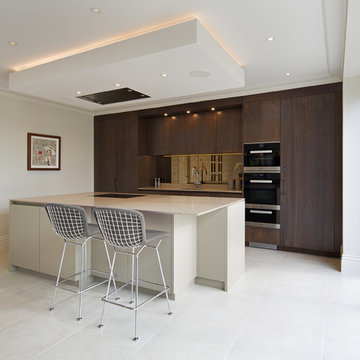
Einzeilige, Große Moderne Wohnküche mit Unterbauwaschbecken, flächenbündigen Schrankfronten, dunklen Holzschränken, Quarzit-Arbeitsplatte, Küchenrückwand in Metallic, Rückwand aus Spiegelfliesen, schwarzen Elektrogeräten, Porzellan-Bodenfliesen, Kücheninsel und weißem Boden in Hertfordshire
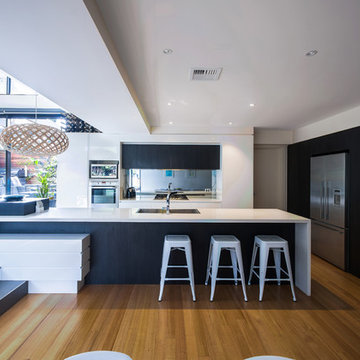
John Vos
Große Moderne Wohnküche in L-Form mit Einbauwaschbecken, flächenbündigen Schrankfronten, dunklen Holzschränken, Quarzwerkstein-Arbeitsplatte, Küchenrückwand in Metallic, Rückwand aus Spiegelfliesen, Küchengeräten aus Edelstahl, braunem Holzboden und Kücheninsel in Melbourne
Große Moderne Wohnküche in L-Form mit Einbauwaschbecken, flächenbündigen Schrankfronten, dunklen Holzschränken, Quarzwerkstein-Arbeitsplatte, Küchenrückwand in Metallic, Rückwand aus Spiegelfliesen, Küchengeräten aus Edelstahl, braunem Holzboden und Kücheninsel in Melbourne
Küchen mit dunklen Holzschränken und Rückwand aus Spiegelfliesen Ideen und Design
3