Küchen mit dunklen Holzschränken und Travertin Ideen und Design
Suche verfeinern:
Budget
Sortieren nach:Heute beliebt
41 – 60 von 3.637 Fotos
1 von 3
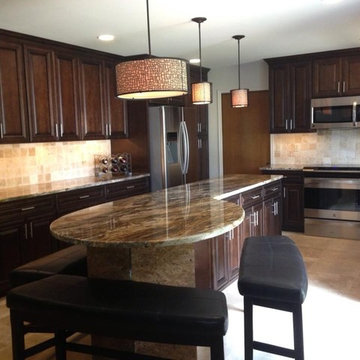
Walnut kitchen cabinets are new to cabinetry, but popular because it is rapidly replenishing eco-friendly material. Most realtors will tell you that nothing is more appealing to potential home buyers than natural wood kitchen cabinets. They bring a sense of elegance and warmth into any kitchen. There are a number of additional advantages of wood kitchen cabinets.
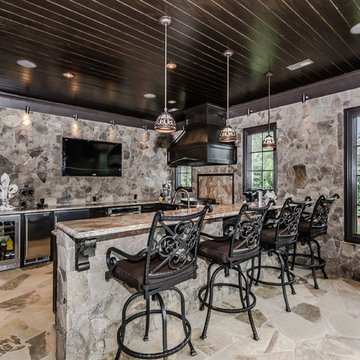
Große Moderne Wohnküche in U-Form mit Doppelwaschbecken, profilierten Schrankfronten, dunklen Holzschränken, Granit-Arbeitsplatte, Küchenrückwand in Beige, Rückwand aus Steinfliesen, Küchengeräten aus Edelstahl, Travertin und Halbinsel in Charlotte
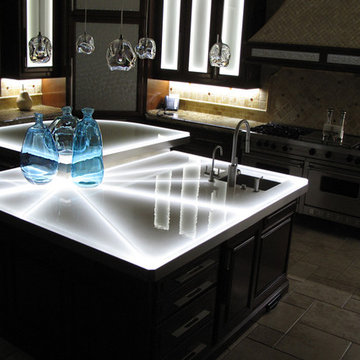
This is not your typical glass counter top. Cast Glass Images has a custom glass application that they call their "Bubble Fusion Series". It is a custom fused glass technique that incorporates tiny air bubble inclusions. Standard and custom colors are available. The color featured is "Crystal Clear" even though it looks like a white countertop. Cast Glass Images also provided the custom hardware and custom lighting for this kitchen counter top. Glass counter tops provide a sleek, sophisticated look to any kitchen!
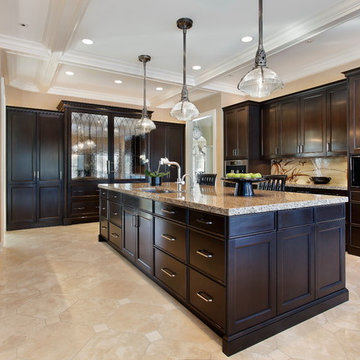
The rich, walnut Wood-Mode cabinetry brings sophistication to the home. The large island adds much counter space and is great for entertaining. A wolf range top is high lighted by a hand painted backsplash and hood. Custom built in Sub-Zero refrigerator and freezer create a unique mirrored armoire that really grabs your attention.

This kitchen was reconfigured and enlarged by omitting an existing hall way and adding it to the square footage.
Offene, Geräumige Moderne Küche in U-Form mit flächenbündigen Schrankfronten, dunklen Holzschränken, Quarzit-Arbeitsplatte, Küchenrückwand in Weiß, Rückwand aus Quarzwerkstein, Küchengeräten aus Edelstahl, Travertin, Kücheninsel, beigem Boden und weißer Arbeitsplatte in Miami
Offene, Geräumige Moderne Küche in U-Form mit flächenbündigen Schrankfronten, dunklen Holzschränken, Quarzit-Arbeitsplatte, Küchenrückwand in Weiß, Rückwand aus Quarzwerkstein, Küchengeräten aus Edelstahl, Travertin, Kücheninsel, beigem Boden und weißer Arbeitsplatte in Miami
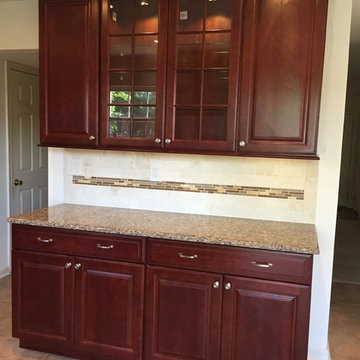
Mittelgroße Klassische Wohnküche ohne Insel in L-Form mit Unterbauwaschbecken, profilierten Schrankfronten, dunklen Holzschränken, Quarzit-Arbeitsplatte, Küchenrückwand in Beige, Rückwand aus Metrofliesen, schwarzen Elektrogeräten und Travertin in Philadelphia

The existing kitchen was opened up to the dining room, bridged by the addition of a peninsula cabinet and counter. Custom center island with chopping block top. Custom sofa (not in frame) on the left balances out the room and allows for comfortable seating in the kitchen.
Photo by Misha Gravenor
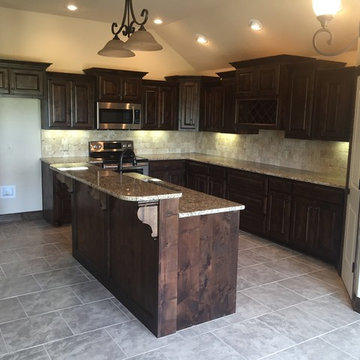
Mittelgroße Urige Wohnküche in L-Form mit Unterbauwaschbecken, profilierten Schrankfronten, dunklen Holzschränken, Granit-Arbeitsplatte, Küchenrückwand in Beige, Rückwand aus Steinfliesen, Küchengeräten aus Edelstahl, Travertin und Kücheninsel in Oklahoma City
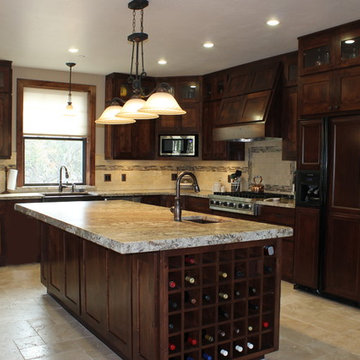
Große Rustikale Wohnküche in L-Form mit Landhausspüle, Schrankfronten mit vertiefter Füllung, dunklen Holzschränken, Granit-Arbeitsplatte, Küchenrückwand in Beige, Rückwand aus Steinfliesen, Küchengeräten aus Edelstahl, Travertin, Kücheninsel und beigem Boden in San Luis Obispo
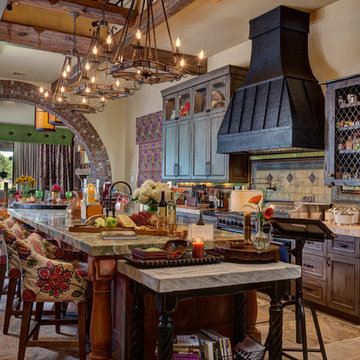
Zweizeilige, Geschlossene, Geräumige Mediterrane Küche mit profilierten Schrankfronten, dunklen Holzschränken, Küchenrückwand in Beige, Kücheninsel, Rückwand aus Keramikfliesen, Travertin und braunem Boden in Sonstige
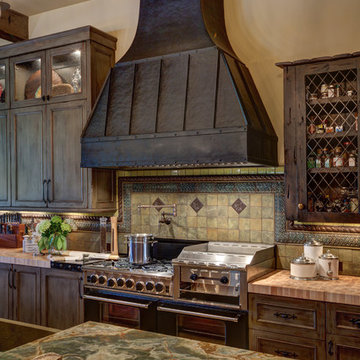
Geschlossene, Zweizeilige, Geräumige Mediterrane Küche mit profilierten Schrankfronten, dunklen Holzschränken, Küchenrückwand in Beige, Rückwand aus Keramikfliesen, Travertin, Kücheninsel und braunem Boden in Sonstige
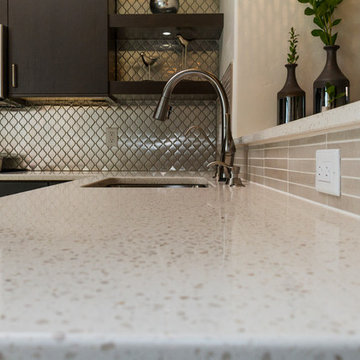
Photo Credit - Jeff Volker
Kleine Klassische Wohnküche ohne Insel in U-Form mit Unterbauwaschbecken, flächenbündigen Schrankfronten, dunklen Holzschränken, Quarzwerkstein-Arbeitsplatte, Küchenrückwand in Metallic, Rückwand aus Metallfliesen, Küchengeräten aus Edelstahl, Travertin, beigem Boden und weißer Arbeitsplatte in Phoenix
Kleine Klassische Wohnküche ohne Insel in U-Form mit Unterbauwaschbecken, flächenbündigen Schrankfronten, dunklen Holzschränken, Quarzwerkstein-Arbeitsplatte, Küchenrückwand in Metallic, Rückwand aus Metallfliesen, Küchengeräten aus Edelstahl, Travertin, beigem Boden und weißer Arbeitsplatte in Phoenix
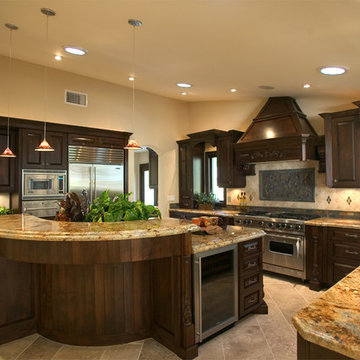
Entertain in your kitchen with travertine flooring and granite counter tops sold at Tile-Stones.com.
Geräumige Klassische Küche in U-Form mit Vorratsschrank, Unterbauwaschbecken, profilierten Schrankfronten, dunklen Holzschränken, Granit-Arbeitsplatte, Küchenrückwand in Beige, Rückwand aus Porzellanfliesen, Küchengeräten aus Edelstahl, Travertin, Kücheninsel und beigem Boden in Los Angeles
Geräumige Klassische Küche in U-Form mit Vorratsschrank, Unterbauwaschbecken, profilierten Schrankfronten, dunklen Holzschränken, Granit-Arbeitsplatte, Küchenrückwand in Beige, Rückwand aus Porzellanfliesen, Küchengeräten aus Edelstahl, Travertin, Kücheninsel und beigem Boden in Los Angeles
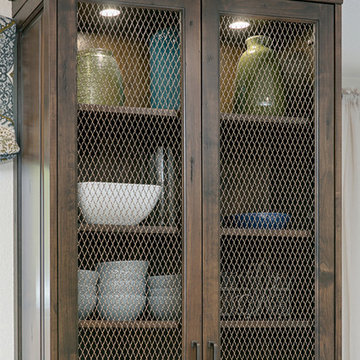
Preview First
Offene, Große Mediterrane Küche in U-Form mit profilierten Schrankfronten, dunklen Holzschränken, Quarzit-Arbeitsplatte, Kücheninsel, beiger Arbeitsplatte, Unterbauwaschbecken, bunter Rückwand, Rückwand aus Travertin, Elektrogeräten mit Frontblende, Travertin und beigem Boden in San Diego
Offene, Große Mediterrane Küche in U-Form mit profilierten Schrankfronten, dunklen Holzschränken, Quarzit-Arbeitsplatte, Kücheninsel, beiger Arbeitsplatte, Unterbauwaschbecken, bunter Rückwand, Rückwand aus Travertin, Elektrogeräten mit Frontblende, Travertin und beigem Boden in San Diego
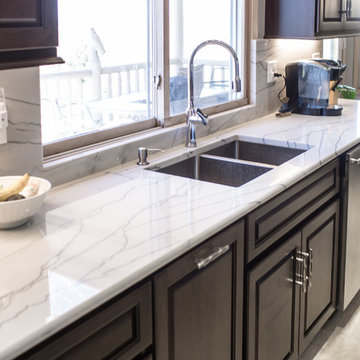
This project is one of the most extensive TVL scopes to date! This house sits in a phenomenal site location in Golden and features a number of incredible and original architectural details. However, years of shifting had caused massive structural damage to the home on both the main and basement levels, resulting in shifting door frames, split drywall, and sinking floors. These shifts prompted the clients to seek remodeling assistance in the beginning of their renovation adventure. At first, the scope involved a new paint and lighting scheme with a focus on wall repair and structural improvement. However, the scope eventually evolved into a re-design of the entire home. Few spaces in this house were left untouched, with the remodeling scope eventually including the kitchen, living room, pantry, entryway and staircase, master bedroom, master bathroom, full basement, and basement bedrooms and bathrooms. Expanding the scope in this way allowed for a design that is cohesive space to space, and creates an environment that captures the essence of the family's persona at every turn. There are many stunning elements to this renovation, but a few favorites include the insanely gorgeous custom steel elements at the front entry, Tharp custom cabinetry in the kitchen and pantry, and unique stone in just about every room of the house. Our clients for this project are both geologists. This alone opened an entire world of unique interest in material that we have never explored before. From natural quartzite countertops that mimic mountain ranges to silky metallic accent tiles behind the bathtub, this project does not shy away from unique stone finds and accents. Conceptually, the clients' love for stone and natural elements is present just about everywhere: the dining room chandelier conceptually takes the form of stalactite, the island pendants are formed concrete, stacked stone adorns the large back wall of the shower, and a back-lit onyx art piece sits in a dramatic niche at the home's entry. We love the dramatic result of this renovation and are so thrilled that our clients can enjoy a home that truly reflects their passions for years to come!
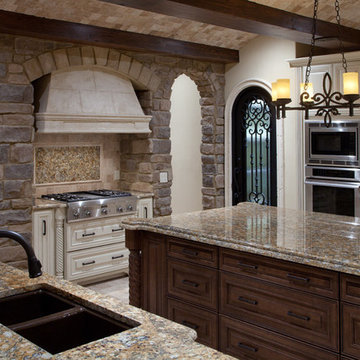
Mittelgroße Mediterrane Wohnküche in U-Form mit Doppelwaschbecken, profilierten Schrankfronten, dunklen Holzschränken, Granit-Arbeitsplatte, Küchenrückwand in Beige, Rückwand aus Steinfliesen, Küchengeräten aus Edelstahl, Travertin und Kücheninsel in Orlando
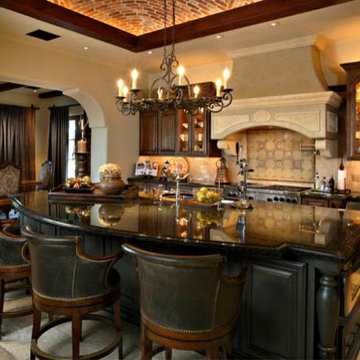
Pam Singleton/Image Photography
Geräumige Mediterrane Wohnküche in L-Form mit Doppelwaschbecken, profilierten Schrankfronten, dunklen Holzschränken, Granit-Arbeitsplatte, Küchenrückwand in Beige, Rückwand aus Steinfliesen, Elektrogeräten mit Frontblende, Travertin, Kücheninsel und buntem Boden in Phoenix
Geräumige Mediterrane Wohnküche in L-Form mit Doppelwaschbecken, profilierten Schrankfronten, dunklen Holzschränken, Granit-Arbeitsplatte, Küchenrückwand in Beige, Rückwand aus Steinfliesen, Elektrogeräten mit Frontblende, Travertin, Kücheninsel und buntem Boden in Phoenix
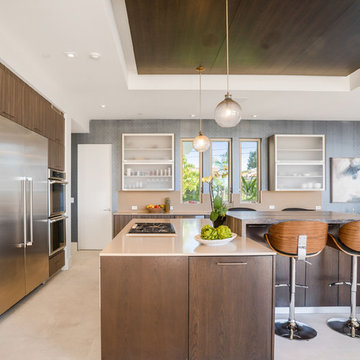
Offene, Große Maritime Küchenbar mit flächenbündigen Schrankfronten, Mineralwerkstoff-Arbeitsplatte, Küchenrückwand in Beige, Küchengeräten aus Edelstahl, Travertin, zwei Kücheninseln, beiger Arbeitsplatte, dunklen Holzschränken und beigem Boden in Los Angeles
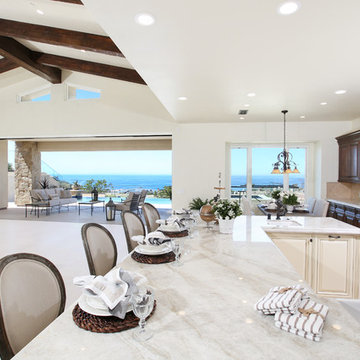
Vincent Ivicevic
Große Maritime Wohnküche in U-Form mit Landhausspüle, profilierten Schrankfronten, dunklen Holzschränken, Marmor-Arbeitsplatte, Küchenrückwand in Beige, Rückwand aus Steinfliesen, Travertin und Kücheninsel in Orange County
Große Maritime Wohnküche in U-Form mit Landhausspüle, profilierten Schrankfronten, dunklen Holzschränken, Marmor-Arbeitsplatte, Küchenrückwand in Beige, Rückwand aus Steinfliesen, Travertin und Kücheninsel in Orange County
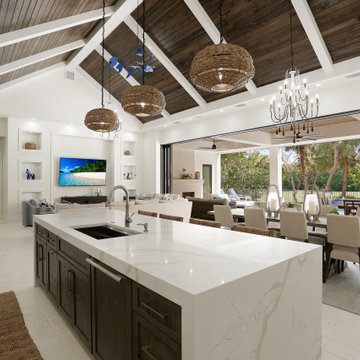
Modern kitchen and dining area ceiling using Synergy Wood's Southern Pine Ebony boards creates a rustic and modern look that elevates your space and adds warmth to any room. DeSanctis Enterprises in Sanibel Florida
Küchen mit dunklen Holzschränken und Travertin Ideen und Design
3