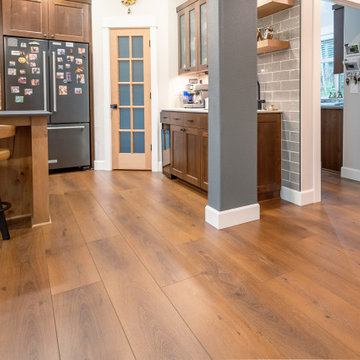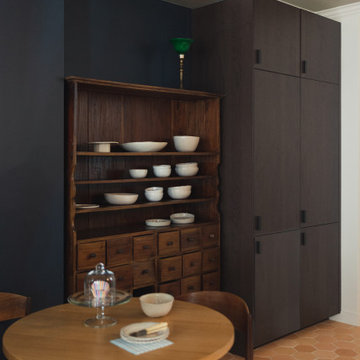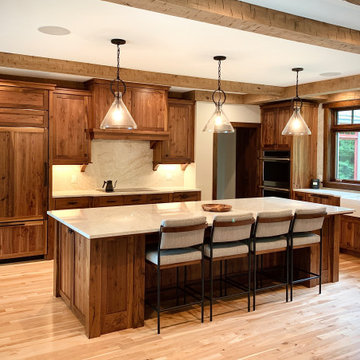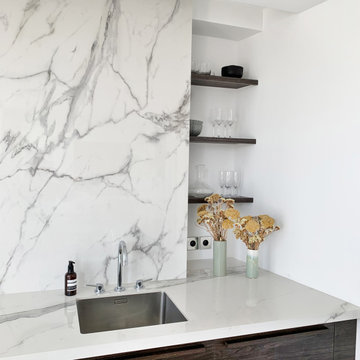Küchen mit dunklen Holzschränken und unterschiedlichen Schrankfarben Ideen und Design
Suche verfeinern:
Budget
Sortieren nach:Heute beliebt
41 – 60 von 119.253 Fotos
1 von 3

Zweizeilige Moderne Küche mit Unterbauwaschbecken, flächenbündigen Schrankfronten, dunklen Holzschränken, Küchenrückwand in Weiß, Rückwand aus Stein, dunklem Holzboden, Halbinsel, braunem Boden und weißer Arbeitsplatte in Gold Coast - Tweed

Light-filled kitchen and dining.
Zweizeilige, Mittelgroße Moderne Wohnküche mit Unterbauwaschbecken, flächenbündigen Schrankfronten, dunklen Holzschränken, Quarzwerkstein-Arbeitsplatte, Rückwand aus Mosaikfliesen, schwarzen Elektrogeräten, hellem Holzboden, Kücheninsel, Küchenrückwand in Grau, beigem Boden, grauer Arbeitsplatte und Holzdecke in Sydney
Zweizeilige, Mittelgroße Moderne Wohnküche mit Unterbauwaschbecken, flächenbündigen Schrankfronten, dunklen Holzschränken, Quarzwerkstein-Arbeitsplatte, Rückwand aus Mosaikfliesen, schwarzen Elektrogeräten, hellem Holzboden, Kücheninsel, Küchenrückwand in Grau, beigem Boden, grauer Arbeitsplatte und Holzdecke in Sydney

Rich toasted cherry with a light rustic grain that has iconic character and texture. With the Modin Collection, we have raised the bar on luxury vinyl plank. The result is a new standard in resilient flooring. Modin offers true embossed in register texture, a low sheen level, a rigid SPC core, an industry-leading wear layer, and so much more.

Offene, Einzeilige, Mittelgroße Moderne Küche mit Unterbauwaschbecken, flächenbündigen Schrankfronten, dunklen Holzschränken, Granit-Arbeitsplatte, Küchenrückwand in Metallic, Rückwand aus Metallfliesen, Küchengeräten aus Edelstahl, Schieferboden, Kücheninsel, schwarzem Boden, schwarzer Arbeitsplatte und Holzdecke in Houston

The primary material used for the kitchen is iroko,
combined with plywood lined interior cabinetry. A four
metre long skylight installed above the island casts natural light across the beautiful oiled iroko wood. Reeded glass, popular in the 1960´s, was also fitted into the sliding pantry doors. The central island and units were installed on matte black plinths providing a floating appearance above the floor.

Coin repas
Offene, Einzeilige, Kleine Urige Küche ohne Insel mit Waschbecken, Kassettenfronten, dunklen Holzschränken, Arbeitsplatte aus Holz, Küchenrückwand in Schwarz, Rückwand aus Keramikfliesen, schwarzen Elektrogeräten, Terrakottaboden, rosa Boden und beiger Arbeitsplatte in Paris
Offene, Einzeilige, Kleine Urige Küche ohne Insel mit Waschbecken, Kassettenfronten, dunklen Holzschränken, Arbeitsplatte aus Holz, Küchenrückwand in Schwarz, Rückwand aus Keramikfliesen, schwarzen Elektrogeräten, Terrakottaboden, rosa Boden und beiger Arbeitsplatte in Paris

Walnut cabinets with natural finish, Taj Mahal counters and backsplash, porcelain farmhouse sink, timber beam ceiling
Große Urige Wohnküche in U-Form mit Landhausspüle, Schrankfronten mit vertiefter Füllung, dunklen Holzschränken, Quarzit-Arbeitsplatte, Küchenrückwand in Beige, Rückwand aus Stein, Küchengeräten aus Edelstahl, braunem Holzboden, Kücheninsel, braunem Boden, beiger Arbeitsplatte und freigelegten Dachbalken in Milwaukee
Große Urige Wohnküche in U-Form mit Landhausspüle, Schrankfronten mit vertiefter Füllung, dunklen Holzschränken, Quarzit-Arbeitsplatte, Küchenrückwand in Beige, Rückwand aus Stein, Küchengeräten aus Edelstahl, braunem Holzboden, Kücheninsel, braunem Boden, beiger Arbeitsplatte und freigelegten Dachbalken in Milwaukee

isola con piano snack in marmo collemandina
Cucina di Key Cucine
Rivestimento pareti in noce canaletto
Colonne e cucina in Fenix nero
Offene, Zweizeilige, Große Moderne Küche mit flächenbündigen Schrankfronten, dunklen Holzschränken, Marmor-Arbeitsplatte, Küchenrückwand in Schwarz, Küchengeräten aus Edelstahl, Betonboden, zwei Kücheninseln, grauem Boden und grauer Arbeitsplatte in Mailand
Offene, Zweizeilige, Große Moderne Küche mit flächenbündigen Schrankfronten, dunklen Holzschränken, Marmor-Arbeitsplatte, Küchenrückwand in Schwarz, Küchengeräten aus Edelstahl, Betonboden, zwei Kücheninseln, grauem Boden und grauer Arbeitsplatte in Mailand

Kitchen Perimeter Cabinetry to be Brookhaven I; Door style to be Vista Plastic; Finish to be Vertical Boardwalk High Pressured laminate; Interior to be White Vinyl; Hardware to be Inset Integrated Hardware from Brookhaven.
Kitchen Refrigerator Oven Wall Cabinetry to be Brookhaven I; Door style to be Vista Veneer; Finish to be Java on Cherry; Interior to be White Vinyl; Hardware to be Inset Integrated Hardware from Brookhaven.
Kitchen Island Cabinetry to be Brookhaven I; Door style to be Vista Plastic; Finish to be Vertical Gulf Shores High Pressured laminate; Interior to be White Vinyl; Hardware to be Inset Integrated Hardware from Brookhaven.
NOTE: Where Back painted glass is noted, finish is to be Matte White.
Kitchen Perimeter and Oven Wall countertops to be 3cm Caesarstone London Grey with 1 UM sink cut outs, eased edge and no backsplash.
Kitchen Island countertop to be 3cm Caesarstone Raven with 1 UM sink cut outs, eased edge and no backsplash.

Mittelgroße Moderne Wohnküche in L-Form mit Unterbauwaschbecken, dunklen Holzschränken, Quarzwerkstein-Arbeitsplatte, Küchenrückwand in Weiß, Rückwand aus Quarzwerkstein, schwarzen Elektrogeräten, hellem Holzboden, Kücheninsel und weißer Arbeitsplatte in Sydney

Große Mid-Century Wohnküche in L-Form mit Unterbauwaschbecken, flächenbündigen Schrankfronten, dunklen Holzschränken, Quarzit-Arbeitsplatte, Küchenrückwand in Blau, Rückwand aus Keramikfliesen, Elektrogeräten mit Frontblende, braunem Holzboden, Kücheninsel, braunem Boden und weißer Arbeitsplatte in Detroit

Einzeilige, Kleine Moderne Wohnküche ohne Insel mit Unterbauwaschbecken, flächenbündigen Schrankfronten, dunklen Holzschränken, Quarzwerkstein-Arbeitsplatte, Küchenrückwand in Grün, Rückwand aus Keramikfliesen, Küchengeräten aus Edelstahl, Terrazzo-Boden, weißem Boden und weißer Arbeitsplatte in Seattle

Offene, Kleine Urige Küche ohne Insel in L-Form mit Landhausspüle, Schrankfronten im Shaker-Stil, dunklen Holzschränken, Quarzwerkstein-Arbeitsplatte, Küchenrückwand in Grau, Rückwand aus Keramikfliesen, Küchengeräten aus Edelstahl, Betonboden, rotem Boden, weißer Arbeitsplatte und freigelegten Dachbalken in Burlington

The goal of this project was to create an updated, brighter, and larger kitchen for the whole family to enjoy. This new kitchen also needed to seamlessly integrate with the rest of the home both functionally and aesthetically. The laundry room also needed an aesthetic refresh. What sets this kitchen apart is the laminated plywood edging between walnut cabinetry and the door handle detail integrated within those boundaries.

Geschlossene, Mittelgroße Moderne Küche ohne Insel in U-Form mit Unterbauwaschbecken, flächenbündigen Schrankfronten, dunklen Holzschränken, Granit-Arbeitsplatte, Küchenrückwand in Schwarz, Rückwand aus Granit, schwarzen Elektrogeräten, Keramikboden, beigem Boden und schwarzer Arbeitsplatte in Nantes

A custom copper hood, hand painted terra-cotta tile backsplash, wooden beams and rich Taj Mahal quartzite counters create a sophisticated and welcoming kitchen. With double islands and plenty of prep space, this kitchen is made for a crowd.

A narrow galley kitchen with glass extension at the rear. The glass extension is created from slim aluminium sliding doors with a structural glass roof above. The glass extension provides lots of natural light into the terrace home which has no side windows. A further frameless glass rooflight further into the kitchen extension adds more light.

Große Rustikale Wohnküche in U-Form mit Landhausspüle, Schrankfronten im Shaker-Stil, dunklen Holzschränken, Quarzit-Arbeitsplatte, bunter Rückwand, Rückwand aus Marmor, Küchengeräten aus Edelstahl, hellem Holzboden, zwei Kücheninseln und grauer Arbeitsplatte in Portland

The "Dream of the '90s" was alive in this industrial loft condo before Neil Kelly Portland Design Consultant Erika Altenhofen got her hands on it. The 1910 brick and timber building was converted to condominiums in 1996. No new roof penetrations could be made, so we were tasked with creating a new kitchen in the existing footprint. Erika's design and material selections embrace and enhance the historic architecture, bringing in a warmth that is rare in industrial spaces like these. Among her favorite elements are the beautiful black soapstone counter tops, the RH medieval chandelier, concrete apron-front sink, and Pratt & Larson tile backsplash

Cet appartement d’une surface de 43 m2 se situe à Paris au 8ème et dernier étage, avec une vue imprenable sur Paris et ses toits.
L’appartement était à l’abandon, la façade a été entièrement rénovée, toutes les fenêtres changées, la terrasse réaménagée et l’intérieur transformé. Les pièces de vie comme le salon étaient à l’origine côté rue et les pièces intimes comme la chambre côté terrasse, il a donc été indispensable de revoir toute la disposition des pièces et donc l’aménagement global de l’appartement. Le salon/cuisine est une seule et même pièce avec un accès direct sur la terrasse et fait office d’entrée. Aucun m2 n’est perdu en couloir ou entrée, l’appartement a été pensé comme une seule pièce pouvant se modifier grâce à des portes coulissantes. La chambre, salle de bain et dressing sont côté rue. L’appartement est traversant et gagne en luminosité.
Küchen mit dunklen Holzschränken und unterschiedlichen Schrankfarben Ideen und Design
3